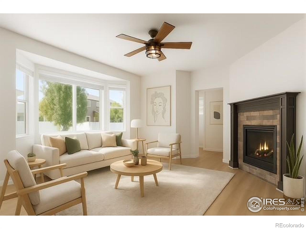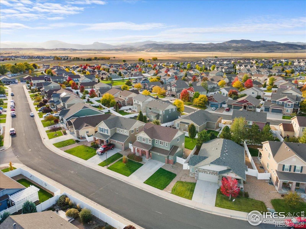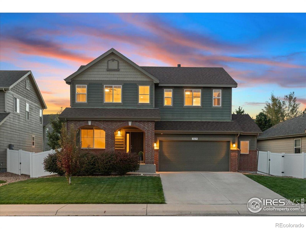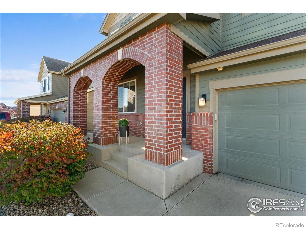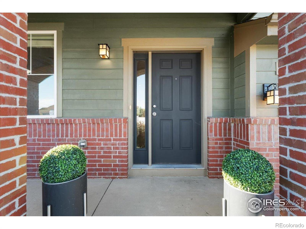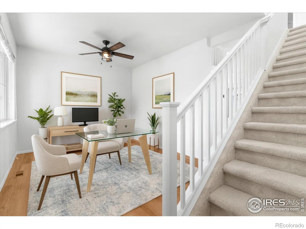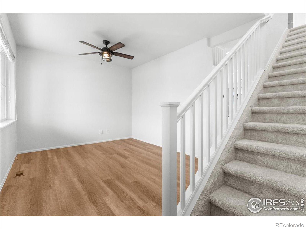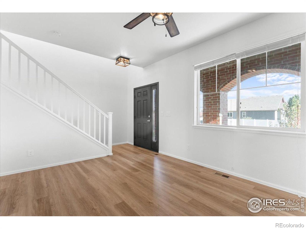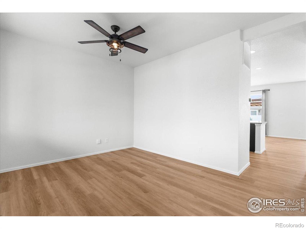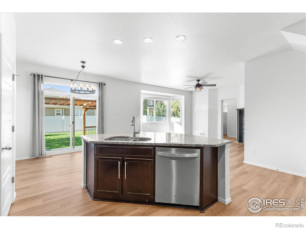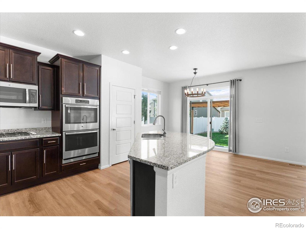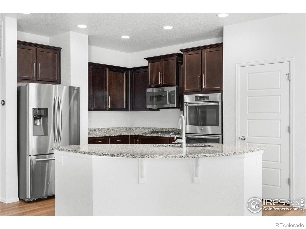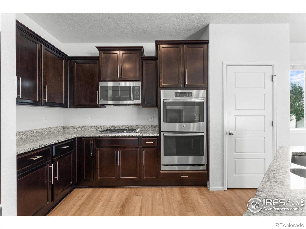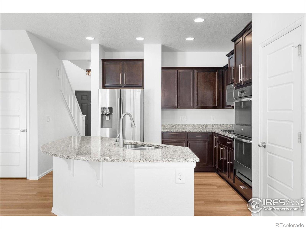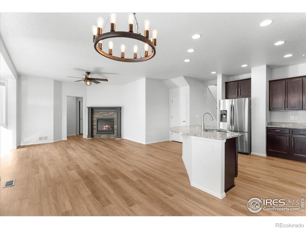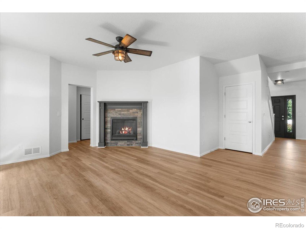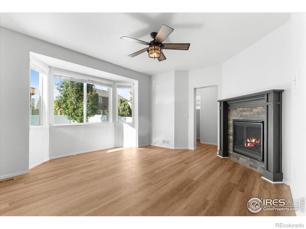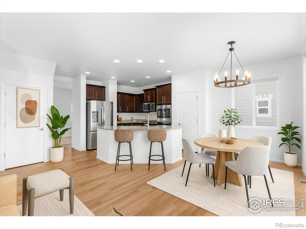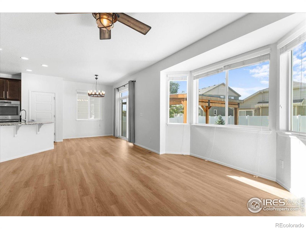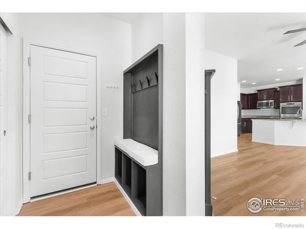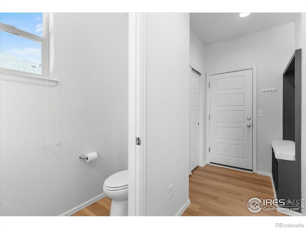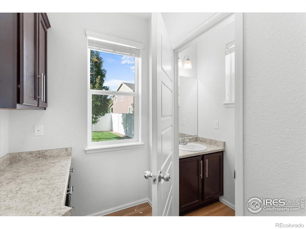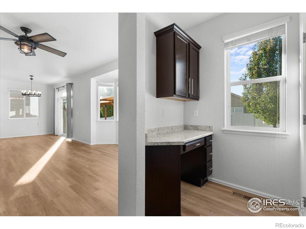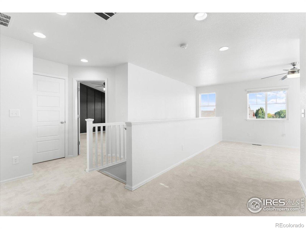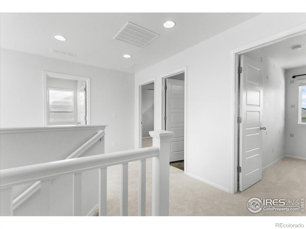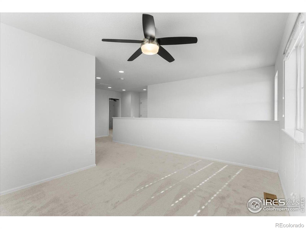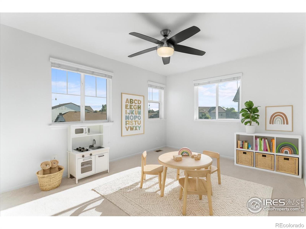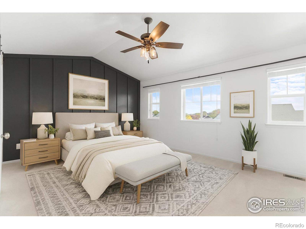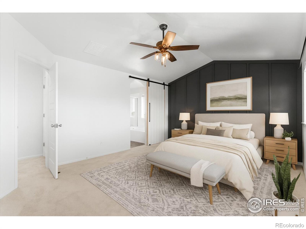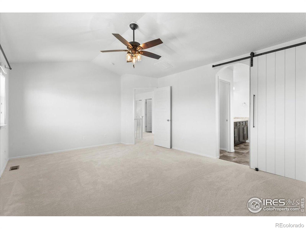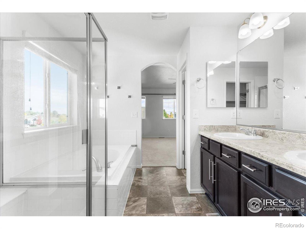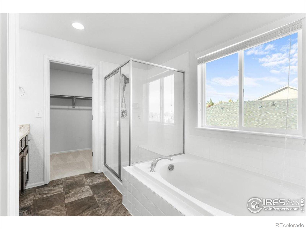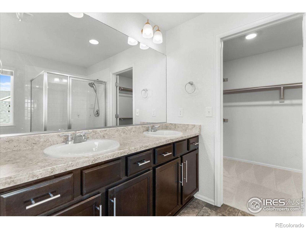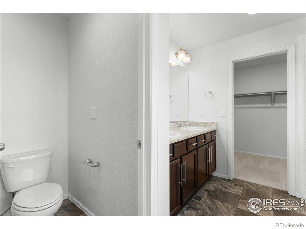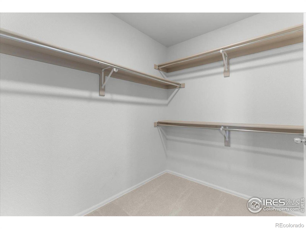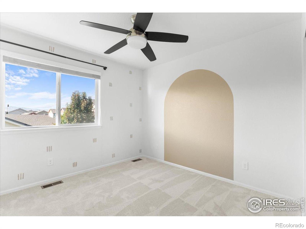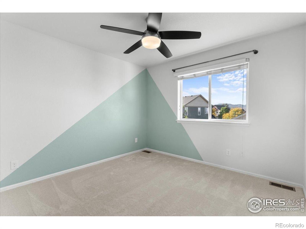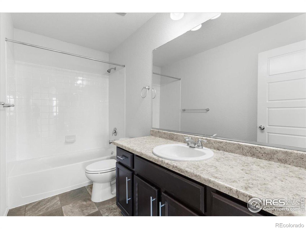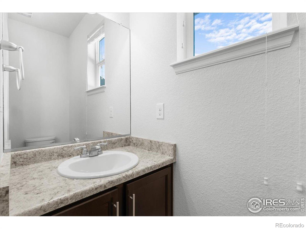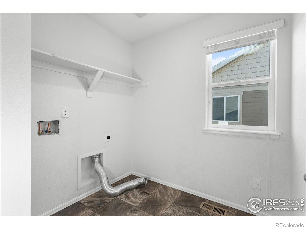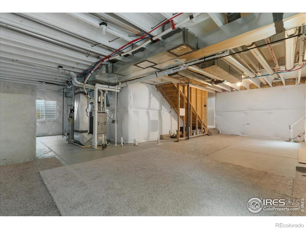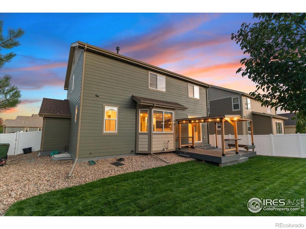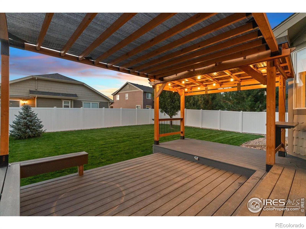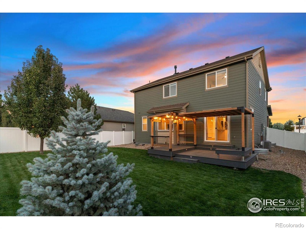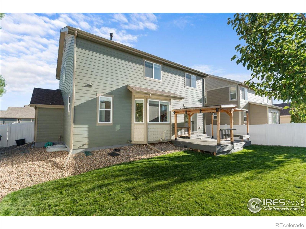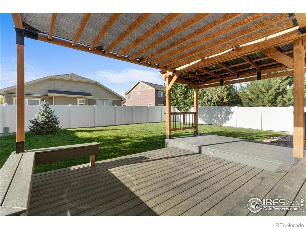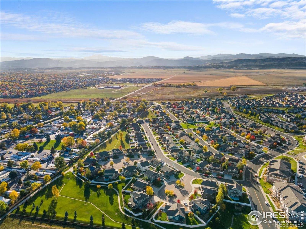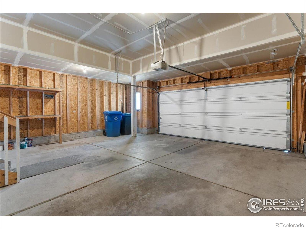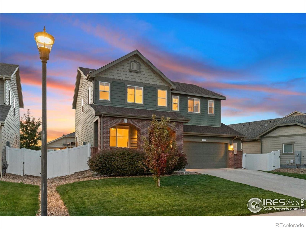Find us on...
Dashboard
- 3 Beds
- 3 Baths
- 2,152 Sqft
- .15 Acres
New Search X
369 Tahoe Drive
Blend comfort, style & Colorado living! This beautifully maintained 3-bed, 3 bath home offers the perfect balance of modern finishes and timeless warmth. Main floor features brand-new luxury vinyl plank flooring while upstairs boasts stylish, untouched carpet, creating a perfect blend of durability & comfort. The open-concept layout flows seamlessly, making it easy to host gatherings, prepare meals, or simply relax together. Main level office area, updated kitchen w/ granite countertops, stainless steel appliances, thoughtful modern touches, & a cozy gas fireplace create the ideal setting for enjoying Colorado winters. Whole-home humidifier ensures comfort during the dry season. Room to grow in the unfinished basement - whether you dream of a home theatre, gym, or additional living space plus bathroom rough-in. New composite deck to take in the breathtaking views of Longs Peak, and enjoy the excellently maintained yard; perfect for morning coffee, evening relaxation, or entertaining. The ideal location provides convenient access to Fort Collins & Loveland, close to shopping Walmart, restaraunts, and more. Neighborhood park & path access make it easy to stay active, connect with neighbors, & enjoy family-friendly recreation right outside your door. Don't miss the loft area which could easily be converted to a 4th bedroom and the oversized garage!
Listing Office: C3 Real Estate Solutions, LLC 
Essential Information
- MLS® #IR1045541
- Price$585,000
- Bedrooms3
- Bathrooms3.00
- Full Baths2
- Half Baths1
- Square Footage2,152
- Acres0.15
- Year Built2017
- TypeResidential
- Sub-TypeSingle Family Residence
- StyleContemporary
- StatusPending
Community Information
- Address369 Tahoe Drive
- SubdivisionWintergreen
- CityLoveland
- CountyLarimer
- StateCO
- Zip Code80538
Amenities
- AmenitiesPark
- Parking Spaces2
- # of Garages2
- ViewMountain(s)
Utilities
Cable Available, Electricity Available, Internet Access (Wired), Natural Gas Available
Interior
- HeatingForced Air
- CoolingCentral Air
- FireplaceYes
- # of Fireplaces1
- FireplacesGas, Gas Log, Living Room
- StoriesTwo
Interior Features
Eat-in Kitchen, Five Piece Bath, Kitchen Island, Open Floorplan, Pantry, Radon Mitigation System, Vaulted Ceiling(s), Walk-In Closet(s)
Appliances
Dishwasher, Disposal, Double Oven, Microwave, Oven, Refrigerator
Exterior
- Lot DescriptionLevel, Sprinklers In Front
- RoofComposition
Windows
Double Pane Windows, Window Coverings
School Information
- DistrictThompson R2-J
- ElementaryLaurene Edmondson
- MiddleLucile Erwin
- HighLoveland
Additional Information
- Date ListedOctober 15th, 2025
- ZoningSFR
Listing Details
 C3 Real Estate Solutions, LLC
C3 Real Estate Solutions, LLC
 Terms and Conditions: The content relating to real estate for sale in this Web site comes in part from the Internet Data eXchange ("IDX") program of METROLIST, INC., DBA RECOLORADO® Real estate listings held by brokers other than RE/MAX Professionals are marked with the IDX Logo. This information is being provided for the consumers personal, non-commercial use and may not be used for any other purpose. All information subject to change and should be independently verified.
Terms and Conditions: The content relating to real estate for sale in this Web site comes in part from the Internet Data eXchange ("IDX") program of METROLIST, INC., DBA RECOLORADO® Real estate listings held by brokers other than RE/MAX Professionals are marked with the IDX Logo. This information is being provided for the consumers personal, non-commercial use and may not be used for any other purpose. All information subject to change and should be independently verified.
Copyright 2025 METROLIST, INC., DBA RECOLORADO® -- All Rights Reserved 6455 S. Yosemite St., Suite 500 Greenwood Village, CO 80111 USA
Listing information last updated on December 24th, 2025 at 10:18am MST.

