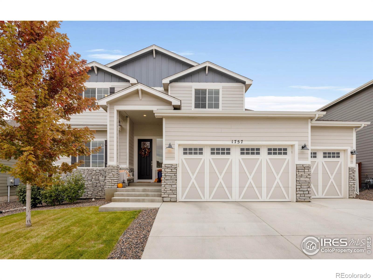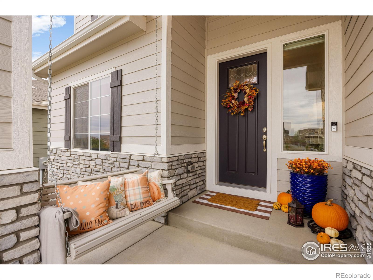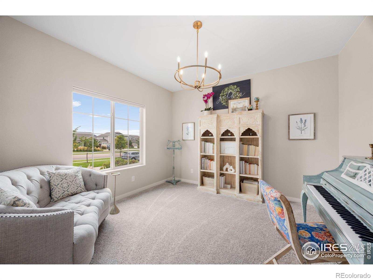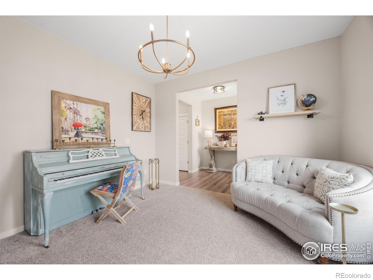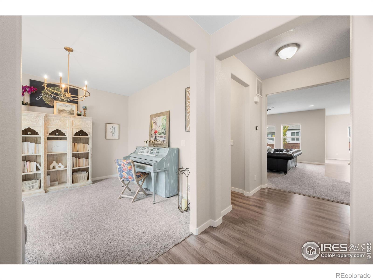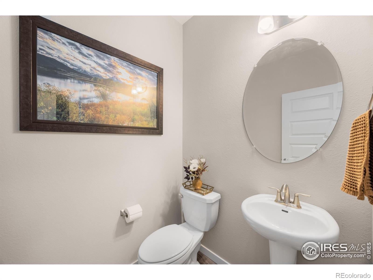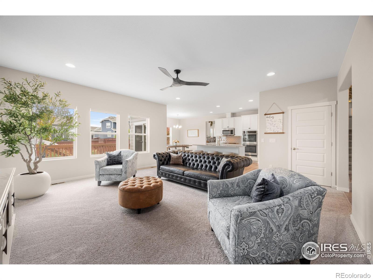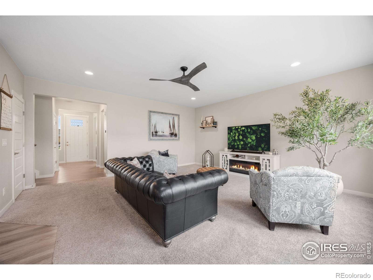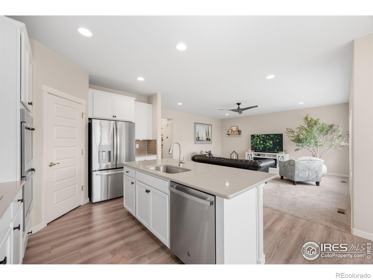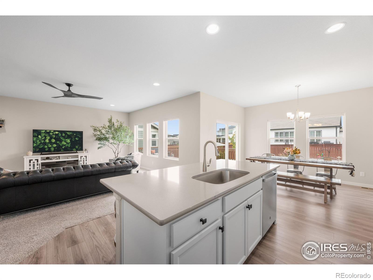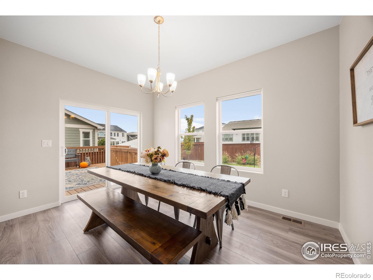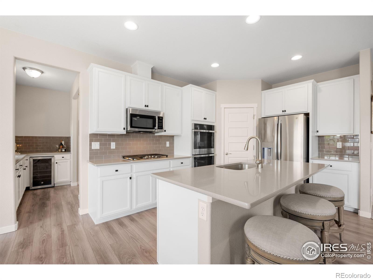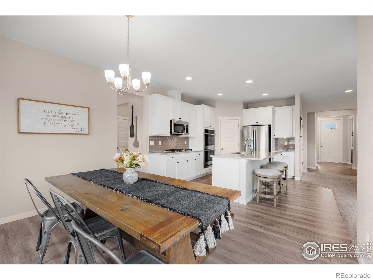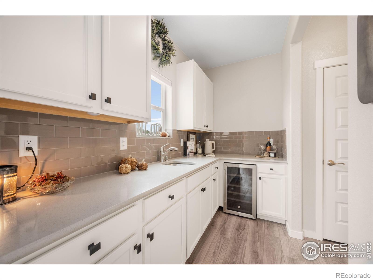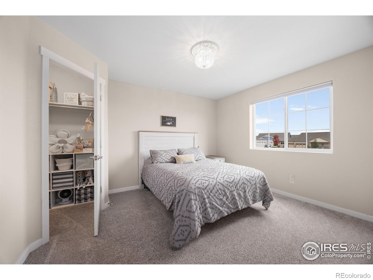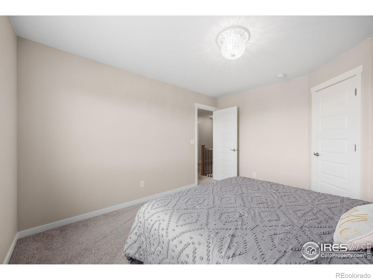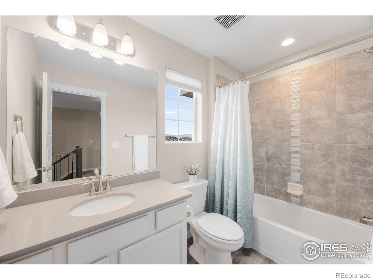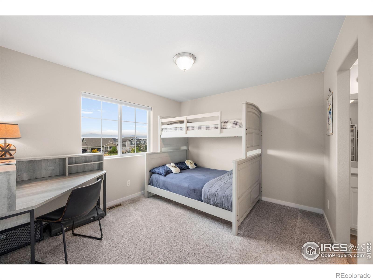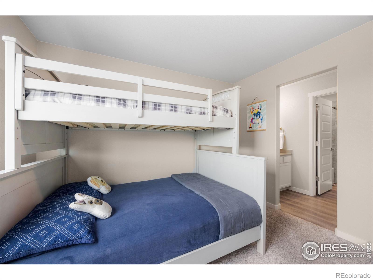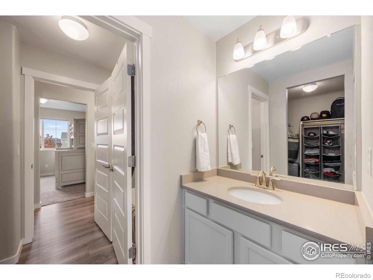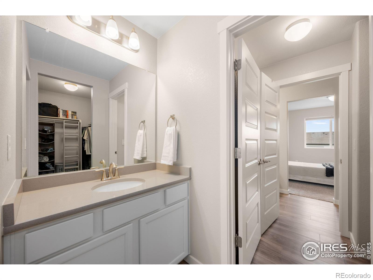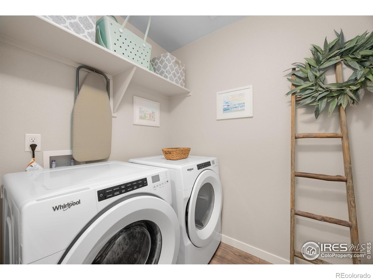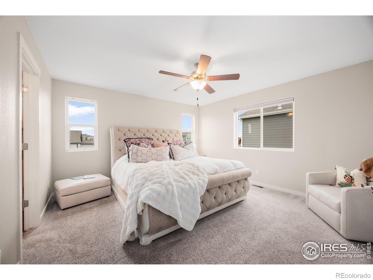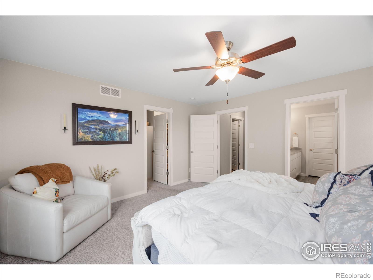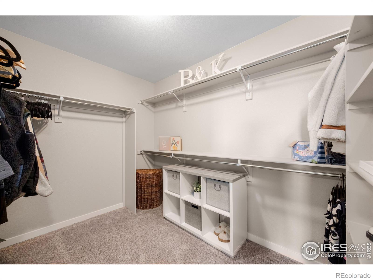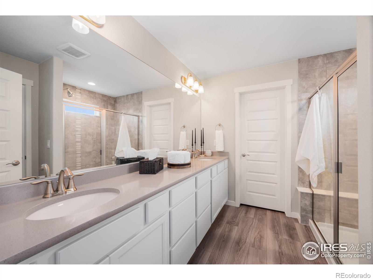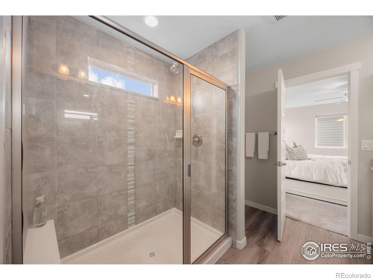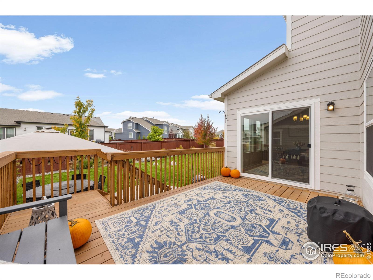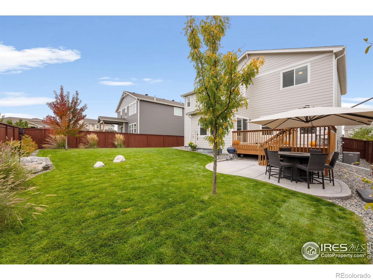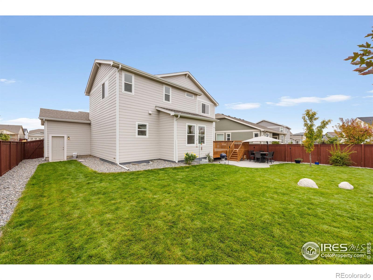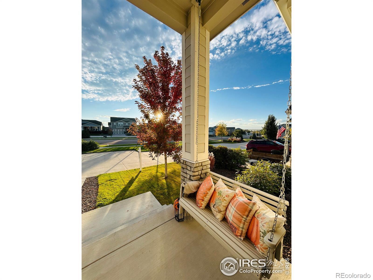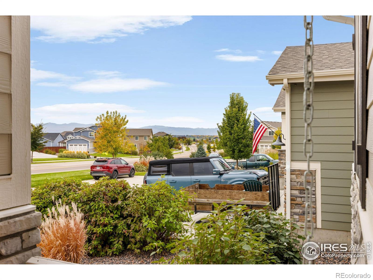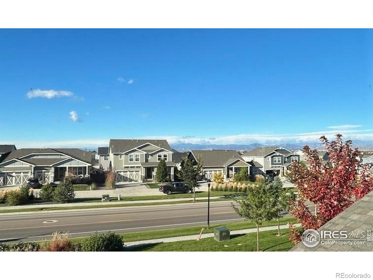Find us on...
Dashboard
- 4 Beds
- 4 Baths
- 2,576 Sqft
- .16 Acres
New Search X
1757 Covered Bridge Parkway
Major price improvement! Don't miss this rare opportunity to own in Raindance at a new unbeatable price! Located on a quiet "eyebrow" street in a premier resort-like neighborhood, this beautifully designed well-built home by Horizon View offers elevated living inside and out. With gorgeous mountain views and an open floor plan, the home is filled with natural light and finished with timeless tasteful details throughout. The heart of the home is a spacious great room that flows effortlessly into the kitchen and dining areas-perfect for everyday living and entertaining. A generous butler's pantry and mudroom provide abundant storage. Each bedroom offers comfort and privacy with the front bedrooms enjoying great views. Retreat to the primary bedroom with a luxury ensuite bathroom and expansive closet. Gather with friends and family on the large deck and patio overlooking a lovely fully-fenced yard. The full garden level basement provides multiple options for expansion. A four car garage offers ample storage for all your cars, tools and toys! The sought-after Raindance community is rich with amenities including wonderful parks, miles of trails, pumpkin patches and cornfields. In the summer, cool off at the Raindance Resort Pool, a centerpiece of the community, and take advantage of the nearby Raindance National Golf Course, where you can enjoy premier golfing just minutes from your front door. For winter fun, Hoe Down Hill offers sledding and even skiing, while dining options like The Grainhouse Windsor and Ted's Sweetwater Grill and Taphouse provide delicious local fare without leaving the neighborhood. Residents of Raindance also have access to Water Valley's amenities, including its orchards, beaches, and the W Club gym (membership required). The new highly coveted Orchard Hill school is right down the street. This home provides a lifestyle of beauty, comfort, and connection and delivers incredible value in one of the area's most vibrant and welcoming neighborhoods.
Listing Office: Coldwell Banker Realty-Boulder 
Essential Information
- MLS® #IR1045568
- Price$700,000
- Bedrooms4
- Bathrooms4.00
- Full Baths3
- Half Baths1
- Square Footage2,576
- Acres0.16
- Year Built2021
- TypeResidential
- Sub-TypeSingle Family Residence
- StyleContemporary
- StatusPending
Community Information
- Address1757 Covered Bridge Parkway
- SubdivisionRaindance 9th Fg
- CityWindsor
- CountyWeld
- StateCO
- Zip Code80550
Amenities
- Parking Spaces4
- ParkingOversized
- # of Garages4
- ViewMountain(s)
Amenities
Clubhouse, Golf Course, Park, Playground, Pool, Trail(s)
Utilities
Cable Available, Electricity Available, Internet Access (Wired), Natural Gas Available
Interior
- HeatingForced Air
- CoolingCeiling Fan(s), Central Air
- StoriesTwo
Interior Features
Eat-in Kitchen, Five Piece Bath, Jack & Jill Bathroom, Kitchen Island, Open Floorplan, Pantry, Radon Mitigation System, Smart Thermostat, Walk-In Closet(s)
Appliances
Bar Fridge, Dishwasher, Disposal, Double Oven, Dryer, Humidifier, Microwave, Oven, Refrigerator, Self Cleaning Oven, Washer
Exterior
- Lot DescriptionLevel, Sprinklers In Front
- RoofComposition
Windows
Double Pane Windows, Window Coverings
School Information
- DistrictWeld RE-4
- ElementarySkyview
- MiddleWindsor
- HighWindsor
Additional Information
- Date ListedOctober 12th, 2025
- ZoningRES
Listing Details
 Coldwell Banker Realty-Boulder
Coldwell Banker Realty-Boulder
 Terms and Conditions: The content relating to real estate for sale in this Web site comes in part from the Internet Data eXchange ("IDX") program of METROLIST, INC., DBA RECOLORADO® Real estate listings held by brokers other than RE/MAX Professionals are marked with the IDX Logo. This information is being provided for the consumers personal, non-commercial use and may not be used for any other purpose. All information subject to change and should be independently verified.
Terms and Conditions: The content relating to real estate for sale in this Web site comes in part from the Internet Data eXchange ("IDX") program of METROLIST, INC., DBA RECOLORADO® Real estate listings held by brokers other than RE/MAX Professionals are marked with the IDX Logo. This information is being provided for the consumers personal, non-commercial use and may not be used for any other purpose. All information subject to change and should be independently verified.
Copyright 2025 METROLIST, INC., DBA RECOLORADO® -- All Rights Reserved 6455 S. Yosemite St., Suite 500 Greenwood Village, CO 80111 USA
Listing information last updated on December 17th, 2025 at 6:18pm MST.

