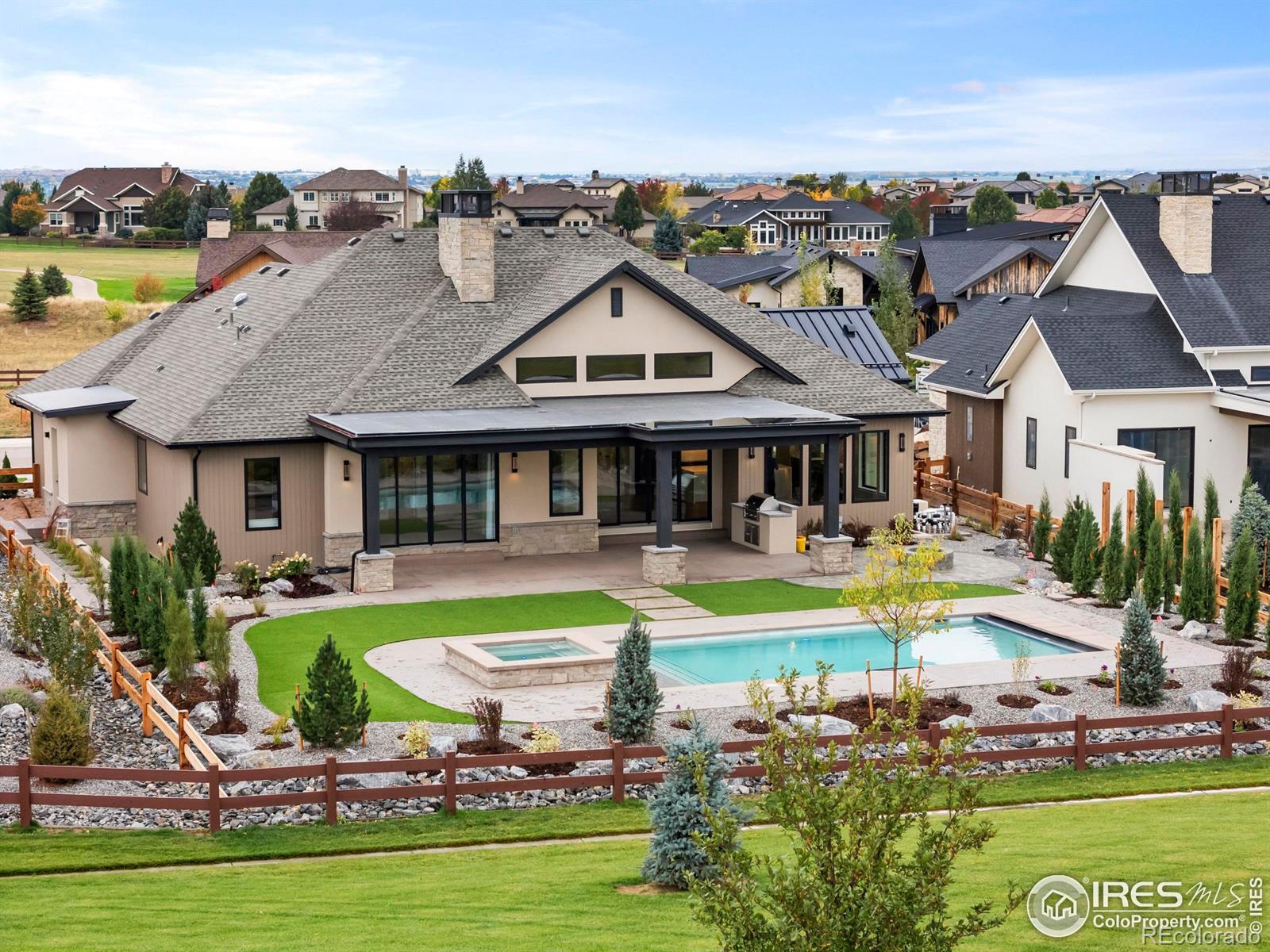Find us on...
Dashboard
- 4 Beds
- 6 Baths
- 5,610 Sqft
- .34 Acres
New Search X
3686 Tall Grass Court
Private saltwater pool! Nestled in sought-after Harmony Golf Club, this exquisite 4 bed/6 bath home crafted by Luxury Homes of N.CO embodies elegance at every turn with meticulous attention to detail. Designer-grade finishes that elevate the aesthetic throughout, including custom cabinetry and striking accent walls highlighted by custom accent lighting for the perfect ambience. Open layout and magnificent great room with soaring 14-ft beamed ceilings and striking 24-ft fireplace. Entertainment is seamless with TV and beautifully appointed gourmet kitchen plus a scullery, complete with spacious island, quartz countertops, JennAir induction top with dual ovens below, paneled fridge, beverage fridge, ice maker; all enveloped in exquisite Milarc cabinetry. Retreat to a luxurious primary suite where a spa like escape allows you to indulge in a glass-enclosed steam shower. Walk in closet with custom cabinetry, accent lighting and natural light. Elegantly finished basement includes wet bar with beverage fridge, dishwasher, TV; while the main area offers ample room for seating and game tables and a stunning TV/fireplace. Versatile flex space with sliding glass doors that open to a private patio bathed in sunlight - ideal for gym or office. Step outside to discover a beautifully landscaped backyard oasis featuring salt water pool/hot tub, gas firepit, built-in BBQ; perfect for relaxing and entertaining under the expansive covered patio. Additional spaces include oversized 3-car garage with cabinets, convenient mudroom, pool bath and laundry room equipped with W/D. Beyond the luxurious interiors, this dream home is a true haven of extraordinary comfort and functionality.
Listing Office: Heather Gerard 
Essential Information
- MLS® #IR1045583
- Price$2,845,000
- Bedrooms4
- Bathrooms6.00
- Full Baths1
- Half Baths2
- Square Footage5,610
- Acres0.34
- Year Built2025
- TypeResidential
- Sub-TypeSingle Family Residence
- StatusActive
Community Information
- Address3686 Tall Grass Court
- CityTimnath
- CountyLarimer
- StateCO
- Zip Code80547
Subdivision
Harmony Sub 2nd Filing 1st Amd 20210083896
Amenities
- Parking Spaces3
- ParkingOversized, Oversized Door
- # of Garages3
- ViewCity
- Has PoolYes
- PoolPrivate
Amenities
Clubhouse, Fitness Center, Golf Course, Park, Pool, Spa/Hot Tub, Tennis Court(s)
Utilities
Cable Available, Electricity Available, Internet Access (Wired), Natural Gas Available
Interior
- HeatingForced Air
- CoolingCeiling Fan(s)
- FireplaceYes
- StoriesOne
Interior Features
Eat-in Kitchen, Five Piece Bath, Kitchen Island, Open Floorplan, Pantry, Primary Suite, Radon Mitigation System, Vaulted Ceiling(s), Walk-In Closet(s), Wet Bar
Appliances
Bar Fridge, Dishwasher, Disposal, Double Oven, Dryer, Microwave, Oven, Refrigerator, Self Cleaning Oven, Washer, Water Softener
Fireplaces
Basement, Family Room, Gas, Gas Log, Great Room, Primary Bedroom
Exterior
- Exterior FeaturesGas Grill
- WindowsSkylight(s), Window Coverings
- RoofComposition
Lot Description
Level, Open Space, Sprinklers In Front
School Information
- DistrictPoudre R-1
- ElementaryTimnath
- MiddleOther
- HighOther
Additional Information
- Date ListedOctober 13th, 2025
- ZoningRes
Listing Details
 Heather Gerard
Heather Gerard
 Terms and Conditions: The content relating to real estate for sale in this Web site comes in part from the Internet Data eXchange ("IDX") program of METROLIST, INC., DBA RECOLORADO® Real estate listings held by brokers other than RE/MAX Professionals are marked with the IDX Logo. This information is being provided for the consumers personal, non-commercial use and may not be used for any other purpose. All information subject to change and should be independently verified.
Terms and Conditions: The content relating to real estate for sale in this Web site comes in part from the Internet Data eXchange ("IDX") program of METROLIST, INC., DBA RECOLORADO® Real estate listings held by brokers other than RE/MAX Professionals are marked with the IDX Logo. This information is being provided for the consumers personal, non-commercial use and may not be used for any other purpose. All information subject to change and should be independently verified.
Copyright 2025 METROLIST, INC., DBA RECOLORADO® -- All Rights Reserved 6455 S. Yosemite St., Suite 500 Greenwood Village, CO 80111 USA
Listing information last updated on October 27th, 2025 at 11:04am MDT.



































