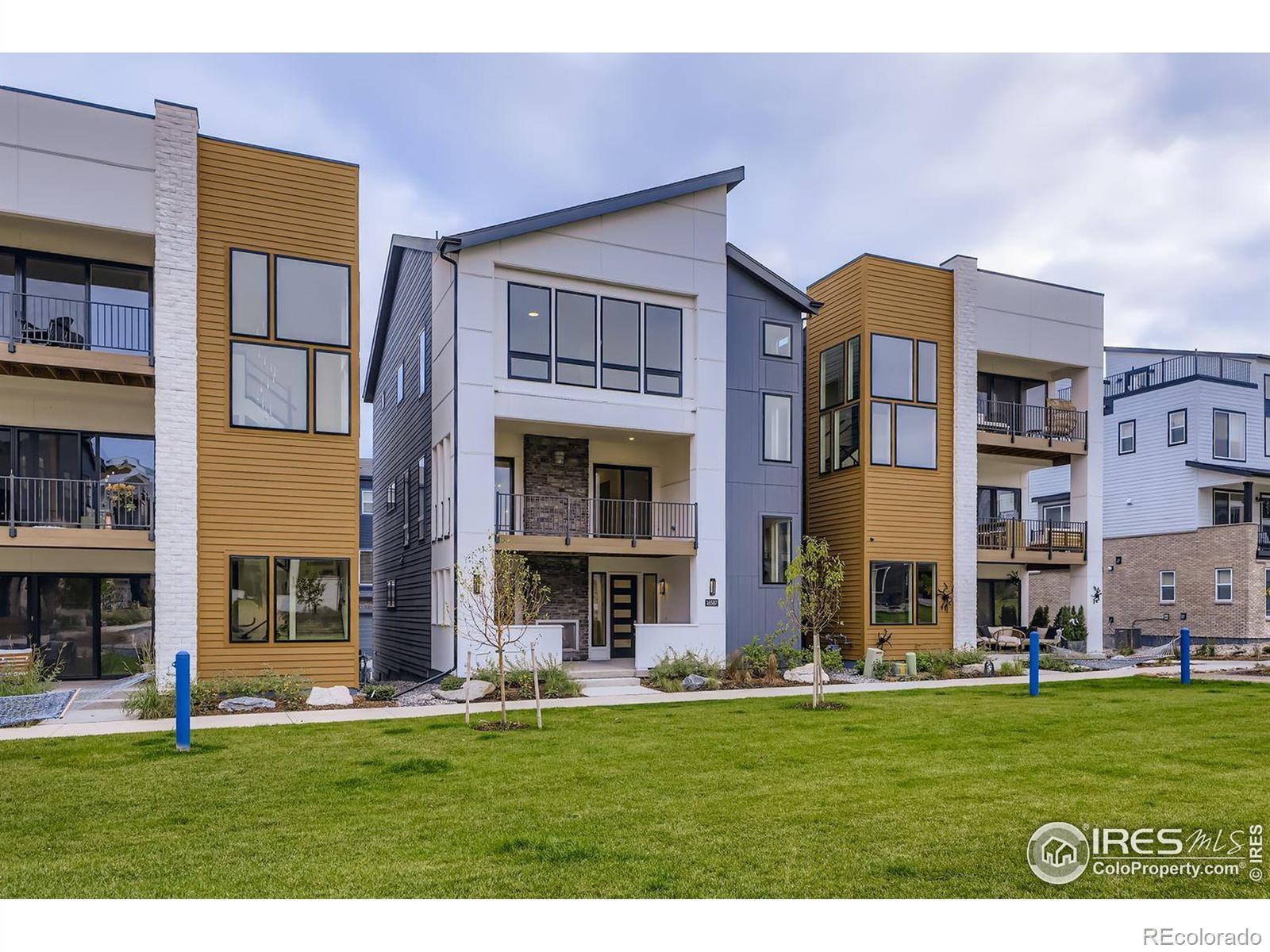Find us on...
Dashboard
- 3 Beds
- 5 Baths
- 3,111 Sqft
- ½ Acres
New Search X
16587 Peak Way
Discover modern luxury in one of Broomfield's most visionary new communities - Baseline. This stunning home blends sophisticated design with comfort and convenience, offering refined finishes, open-concept living spaces, and abundant natural light. Every detail has been carefully crafted to complement an elevated Colorado lifestyle. Located in the heart of Baseline, this home is just moments away from the future Center Street District - a vibrant destination where shops, restaurants, and cafes will line walkable streets and community gathering spaces. Imagine enjoying dinner with friends, browsing local boutiques, or grabbing your morning coffee - all just steps from your front door. Beyond its prime location, Baseline offers an ideal balance of connectivity and nature. With miles of trails, nearby parks, and easy access to Denver ,Boulder, and beyond, this community is designed for those who want it all - modern living, outdoor adventure, and a sense of belonging. Be among the first to call Baseline home - where luxury meets lifestyle, and the best of Colorado living is just beginning.
Listing Office: WK Real Estate 
Essential Information
- MLS® #IR1045593
- Price$969,000
- Bedrooms3
- Bathrooms5.00
- Full Baths3
- Half Baths2
- Square Footage3,111
- Acres0.05
- Year Built2025
- TypeResidential
- Sub-TypeSingle Family Residence
- StatusActive
Community Information
- Address16587 Peak Way
- SubdivisionNorth Park Filing 2 Rep D
- CityBroomfield
- CountyBroomfield
- StateCO
- Zip Code80023
Amenities
- AmenitiesPark
- Parking Spaces3
- # of Garages3
Utilities
Cable Available, Electricity Available, Natural Gas Available
Interior
- HeatingForced Air
- CoolingCentral Air
- FireplaceYes
- FireplacesGas, Gas Log, Great Room
- StoriesThree Or More
Interior Features
Eat-in Kitchen, Kitchen Island, Open Floorplan, Pantry, Primary Suite, Walk-In Closet(s)
Appliances
Dishwasher, Disposal, Microwave, Oven, Self Cleaning Oven
Exterior
- Exterior FeaturesBalcony
- Lot DescriptionLevel
- WindowsDouble Pane Windows
- RoofComposition
- FoundationStructural
School Information
- DistrictAdams 12 5 Star Schl
- ElementaryThunder Vista
- MiddleThunder Vista
- HighLegacy
Additional Information
- Date ListedOctober 13th, 2025
- ZoningRES
Listing Details
 WK Real Estate
WK Real Estate
 Terms and Conditions: The content relating to real estate for sale in this Web site comes in part from the Internet Data eXchange ("IDX") program of METROLIST, INC., DBA RECOLORADO® Real estate listings held by brokers other than RE/MAX Professionals are marked with the IDX Logo. This information is being provided for the consumers personal, non-commercial use and may not be used for any other purpose. All information subject to change and should be independently verified.
Terms and Conditions: The content relating to real estate for sale in this Web site comes in part from the Internet Data eXchange ("IDX") program of METROLIST, INC., DBA RECOLORADO® Real estate listings held by brokers other than RE/MAX Professionals are marked with the IDX Logo. This information is being provided for the consumers personal, non-commercial use and may not be used for any other purpose. All information subject to change and should be independently verified.
Copyright 2025 METROLIST, INC., DBA RECOLORADO® -- All Rights Reserved 6455 S. Yosemite St., Suite 500 Greenwood Village, CO 80111 USA
Listing information last updated on October 20th, 2025 at 4:18am MDT.












































