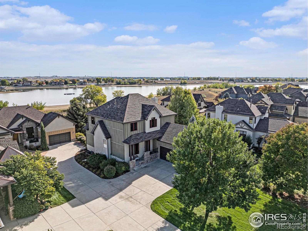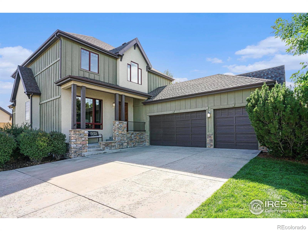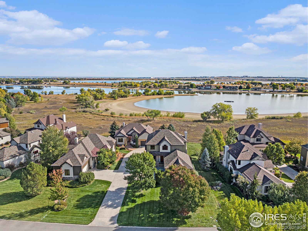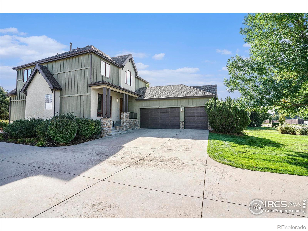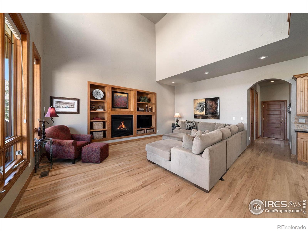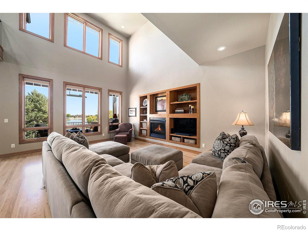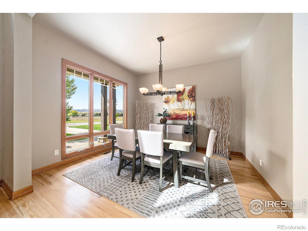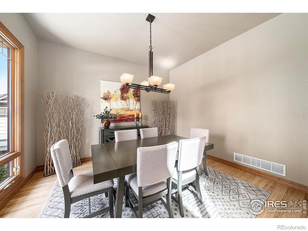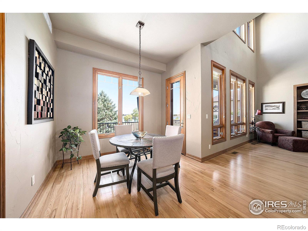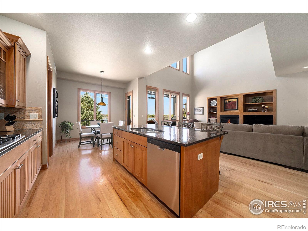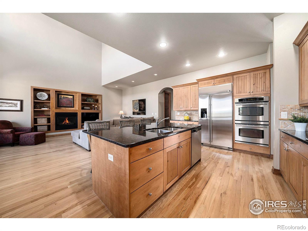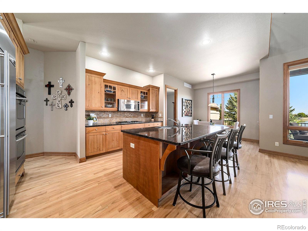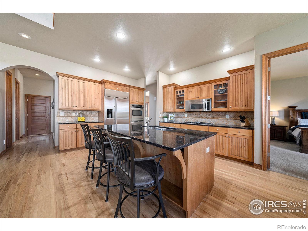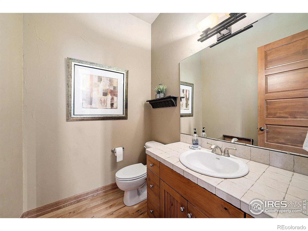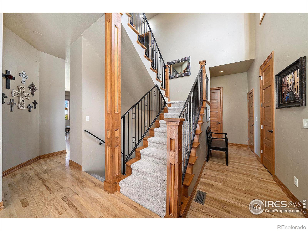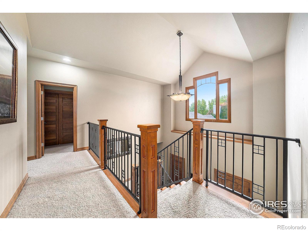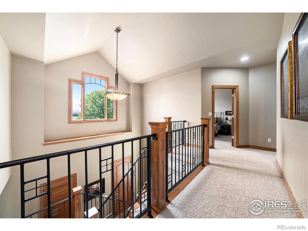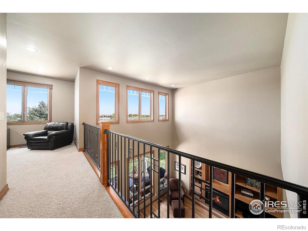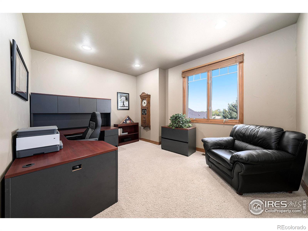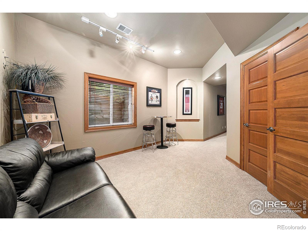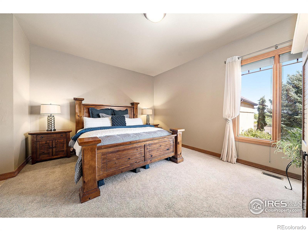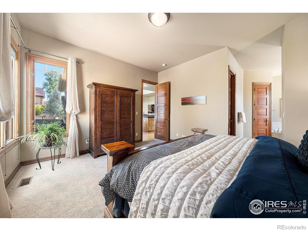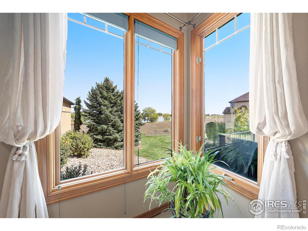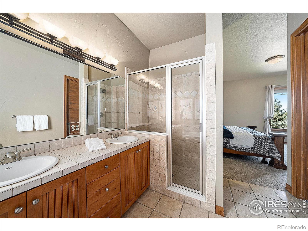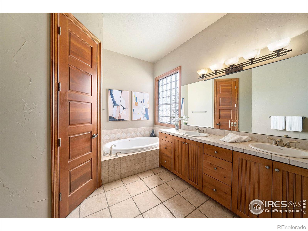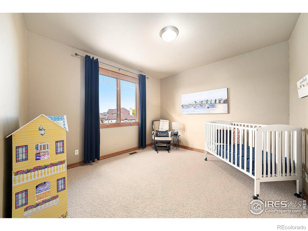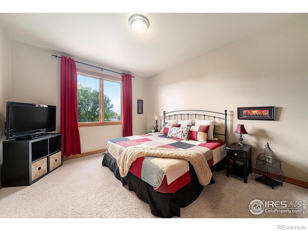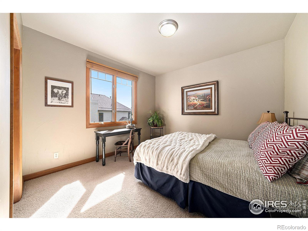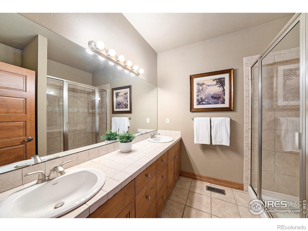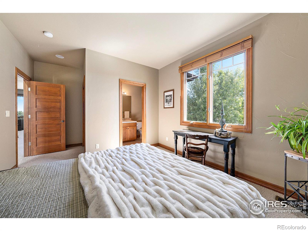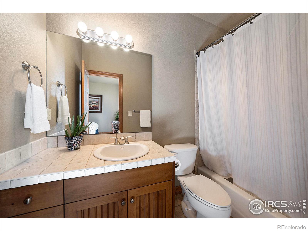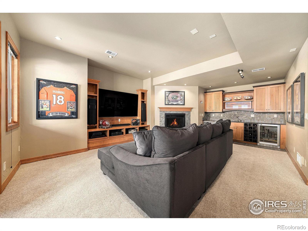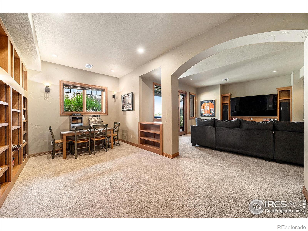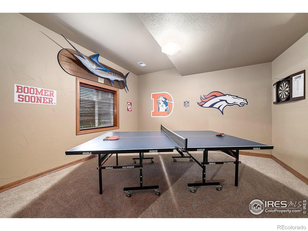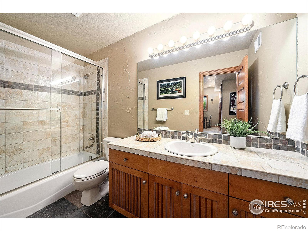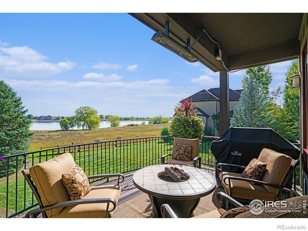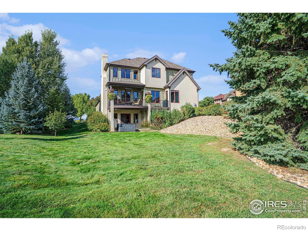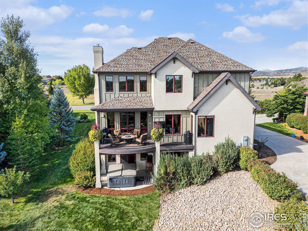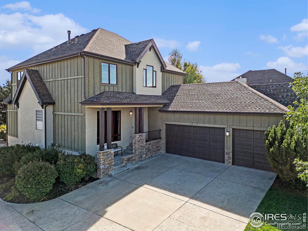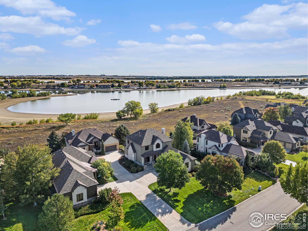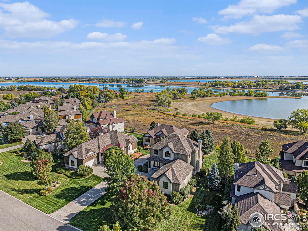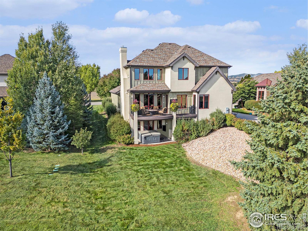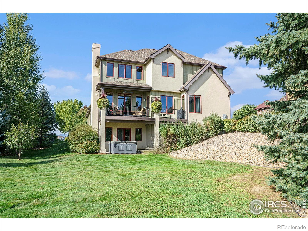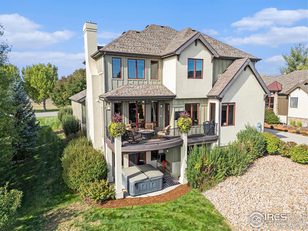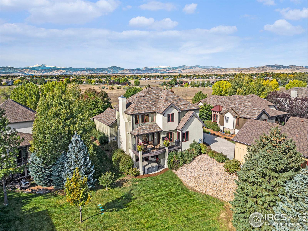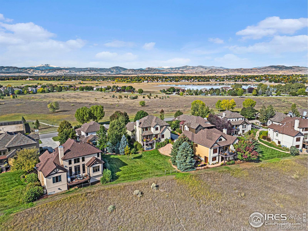Find us on...
Dashboard
- 5 Beds
- 5 Baths
- 4,209 Sqft
- .11 Acres
New Search X
2152 Seven Lakes Drive
Enjoy Lakeside Living with Spectacular Mountain views. Stunning two-story home with elegant finishes. Marvelous kitchen, large island, numerous cabinets along with a walk-in pantry. Open floor plan where sleek built-ins surround the gas fireplace, and a dramatic wall of windows that frame the beauty of Horseshoe Lake. Main Floor Primary with 5-piece bath, newer California closet, with a scenic view of the lake. Walkout basement features a spacious family room with a cozy fireplace and wet bar, a flexible room serving as a game room, office, or guest suite, a separate card-playing area, plus additional gathering space. Just outside the patio doors you will find a hot tub for year-round enjoyment. Upstairs offers three spacious bedrooms - one with an en-suite bath and two with shared hall bath - plus a bright, open-concept loft overlooking the lake. Outdoor living is effortless with a heated, covered deck where you can relax and watch geese, eagles, and black swans soar over the lake. The HOA maintains all landscaping and snow removal, so you can simply enjoy your surroundings. Homes in The Enclave at Horseshoe Lake are rarely available - don't miss your chance to call this one yours
Listing Office: Group Harmony 
Essential Information
- MLS® #IR1045603
- Price$990,000
- Bedrooms5
- Bathrooms5.00
- Full Baths3
- Half Baths1
- Square Footage4,209
- Acres0.11
- Year Built2003
- TypeResidential
- Sub-TypeSingle Family Residence
- StatusActive
Community Information
- Address2152 Seven Lakes Drive
- SubdivisionHorseshoe Lake
- CityLoveland
- CountyLarimer
- StateCO
- Zip Code80538
Amenities
- Parking Spaces3
- # of Garages3
- ViewMountain(s), Water
Utilities
Electricity Available, Natural Gas Available
Interior
- HeatingForced Air
- CoolingCentral Air
- FireplaceYes
- FireplacesFamily Room, Living Room
- StoriesTwo
Interior Features
Eat-in Kitchen, Five Piece Bath, Kitchen Island, Open Floorplan, Pantry, Vaulted Ceiling(s), Walk-In Closet(s), Wet Bar
Appliances
Bar Fridge, Dishwasher, Disposal, Microwave, Oven, Refrigerator
Exterior
- Exterior FeaturesSpa/Hot Tub
- RoofComposition
Lot Description
Corner Lot, Level, Open Space
Windows
Double Pane Windows, Window Coverings
School Information
- DistrictThompson R2-J
- ElementaryOther
- MiddleOther
- HighMountain View
Additional Information
- Date ListedOctober 13th, 2025
- ZoningP34
Listing Details
 Group Harmony
Group Harmony
 Terms and Conditions: The content relating to real estate for sale in this Web site comes in part from the Internet Data eXchange ("IDX") program of METROLIST, INC., DBA RECOLORADO® Real estate listings held by brokers other than RE/MAX Professionals are marked with the IDX Logo. This information is being provided for the consumers personal, non-commercial use and may not be used for any other purpose. All information subject to change and should be independently verified.
Terms and Conditions: The content relating to real estate for sale in this Web site comes in part from the Internet Data eXchange ("IDX") program of METROLIST, INC., DBA RECOLORADO® Real estate listings held by brokers other than RE/MAX Professionals are marked with the IDX Logo. This information is being provided for the consumers personal, non-commercial use and may not be used for any other purpose. All information subject to change and should be independently verified.
Copyright 2026 METROLIST, INC., DBA RECOLORADO® -- All Rights Reserved 6455 S. Yosemite St., Suite 500 Greenwood Village, CO 80111 USA
Listing information last updated on January 18th, 2026 at 7:49am MST.

