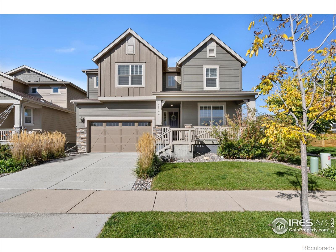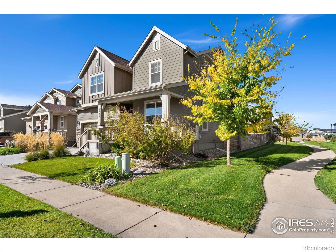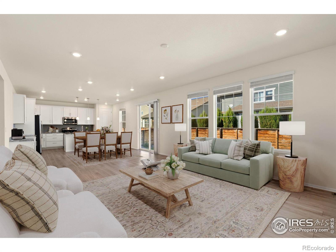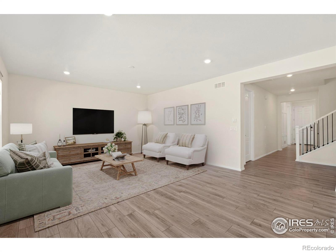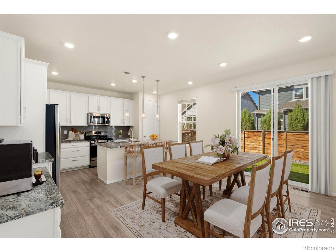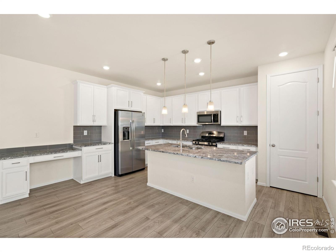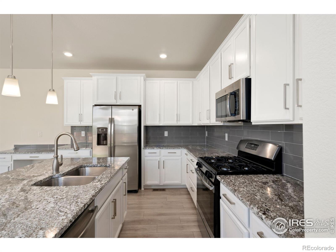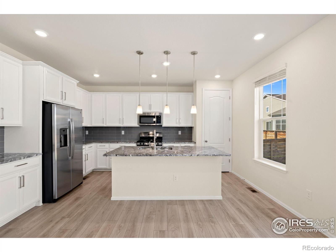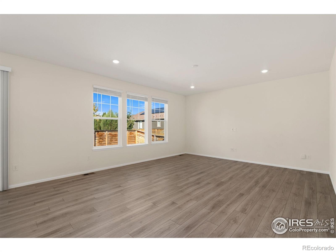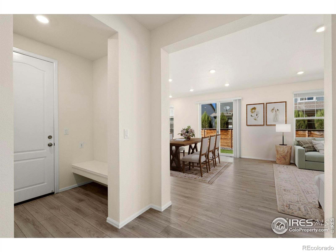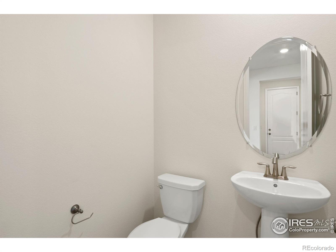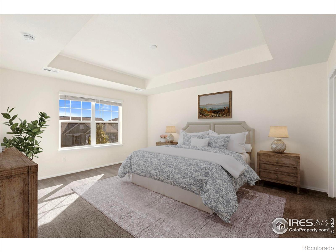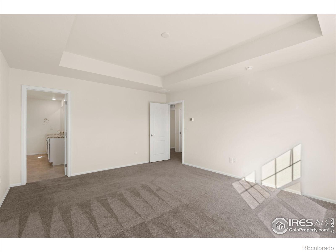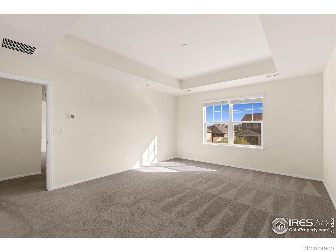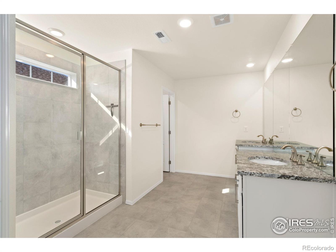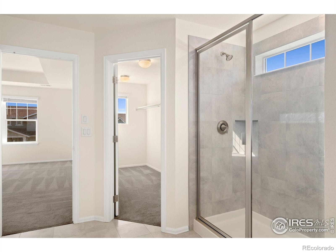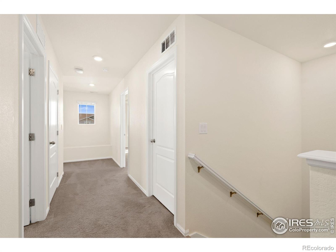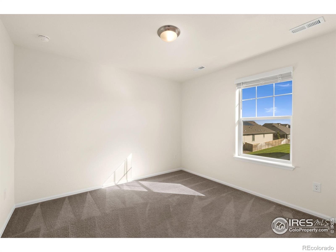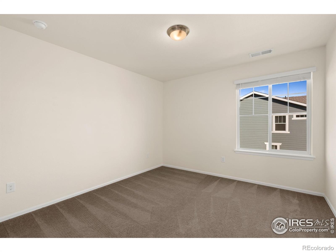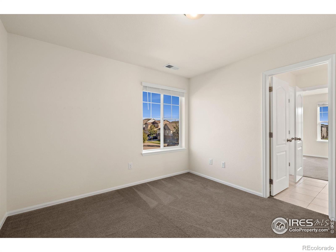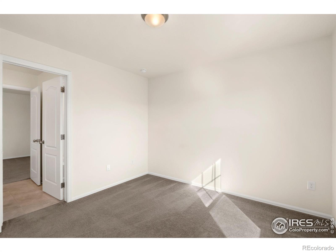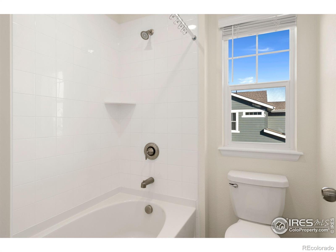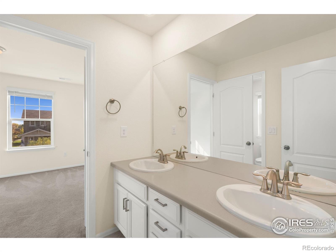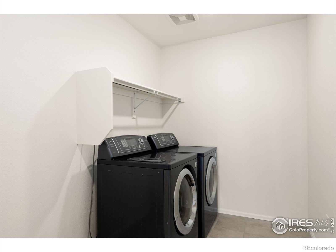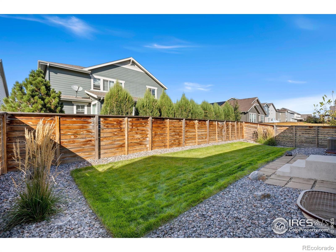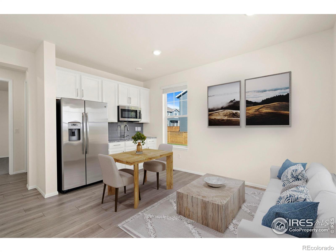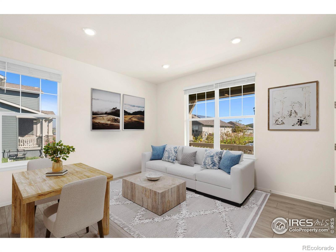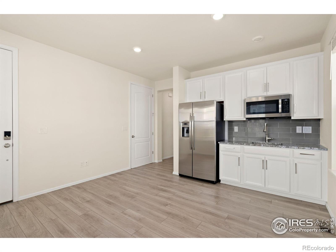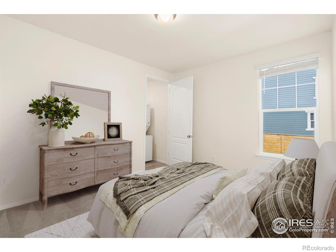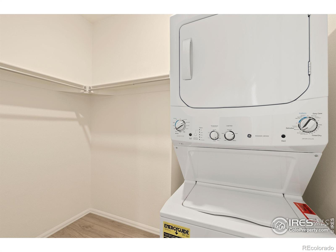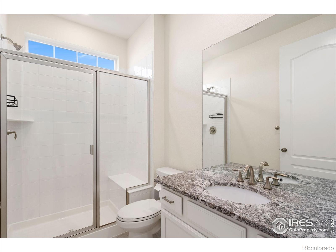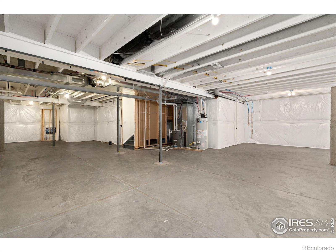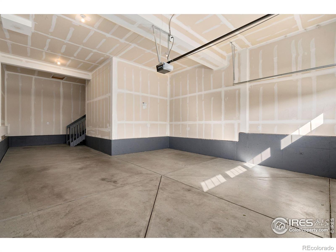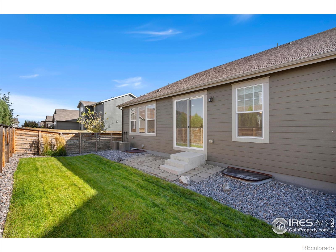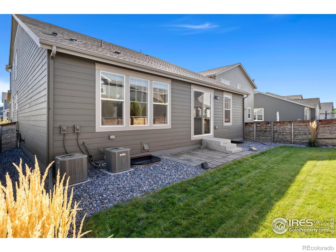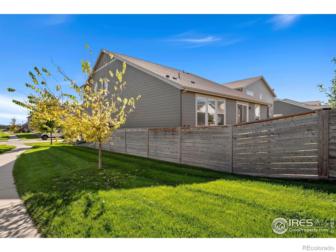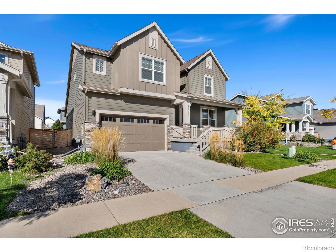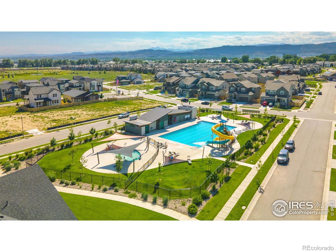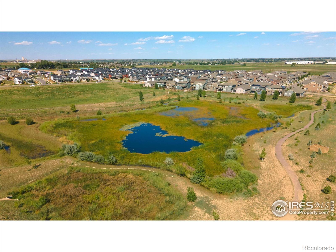Find us on...
Dashboard
- 4 Beds
- 4 Baths
- 2,607 Sqft
- .11 Acres
New Search X
2944 Reliant Street
Welcome to this beautifully designed better-than-new multigenerational home featuring a fully attached one-bedroom suite with a private entrance-perfect for extended family, guests, or rental income. The suite includes a kitchenette with granite countertops, GE Profile stainless steel appliances (including a convection microwave/oven), its own washer and dryer, and a stunning walk-in shower with an integrated bench. Elegant white cabinetry with custom hardware, LED lighting with dimmers, and light gray LVP flooring complete this stylish space.The main home offers 3 spacious bedrooms, 2.5 baths, and an oversized 3-car garage with a taller door and abundant storage. The main level showcases 8-foot interior doors, LVP flooring, and an open, light-filled layout. The chef-inspired kitchen features GE Profile appliances, including a gas range, granite countertops in timeless gray and white tones, subway tile backsplash, and custom cabinetry with a trash pull-out and walk-in pantry. A built-in desk nook adds functionality and style.Upstairs, convenience meets comfort with an additional laundry room, a Jack-and-Jill bathroom featuring dual sinks and a large soaking tub, and a spacious primary suite with a tray ceiling. The four-piece ensuite bath offers a glass-enclosed shower, separate toilet room, granite countertops, and a walk-in closet. Upgraded iron stair railings add a refined, modern touch throughout.The home also includes a full basement with 9-foot ceilings, perfect for future expansion. Outdoors, enjoy a low-maintenance yard, full privacy fence, concrete paver patio, and complete irrigation system. Set alongside one of the community's walking paths, you'll come to love the neighborhood's thoughtful amenities - from the two pool areas, with waterslides and hot tub, to the 20 acre community park and open space. All this and NO METRO DISTRICT! This home combines modern comfort, multigenerational flexibility, and timeless design, making it a truly exceptional find.
Listing Office: Penta Homes 
Essential Information
- MLS® #IR1045618
- Price$725,000
- Bedrooms4
- Bathrooms4.00
- Full Baths2
- Half Baths1
- Square Footage2,607
- Acres0.11
- Year Built2019
- TypeResidential
- Sub-TypeSingle Family Residence
- StatusPending
Community Information
- Address2944 Reliant Street
- SubdivisionEast Ridge 2nd Filing
- CityFort Collins
- CountyLarimer
- StateCO
- Zip Code80524
Amenities
- Parking Spaces3
- ParkingOversized, Tandem
- # of Garages3
Amenities
Park, Pool, Spa/Hot Tub, Trail(s)
Utilities
Cable Available, Electricity Available, Internet Access (Wired), Natural Gas Available
Interior
- HeatingForced Air
- CoolingCentral Air
- StoriesTwo
Interior Features
In-Law Floorplan, Kitchen Island, Open Floorplan, Primary Suite, Walk-In Closet(s)
Appliances
Dishwasher, Dryer, Microwave, Oven, Refrigerator, Washer
Exterior
- Lot DescriptionLevel, Sprinklers In Front
- WindowsWindow Coverings
- RoofComposition
School Information
- DistrictPoudre R-1
- ElementaryLaurel
- MiddleLincoln
- HighFort Collins
Additional Information
- Date ListedOctober 13th, 2025
- ZoningRES
Listing Details
 Penta Homes
Penta Homes
 Terms and Conditions: The content relating to real estate for sale in this Web site comes in part from the Internet Data eXchange ("IDX") program of METROLIST, INC., DBA RECOLORADO® Real estate listings held by brokers other than RE/MAX Professionals are marked with the IDX Logo. This information is being provided for the consumers personal, non-commercial use and may not be used for any other purpose. All information subject to change and should be independently verified.
Terms and Conditions: The content relating to real estate for sale in this Web site comes in part from the Internet Data eXchange ("IDX") program of METROLIST, INC., DBA RECOLORADO® Real estate listings held by brokers other than RE/MAX Professionals are marked with the IDX Logo. This information is being provided for the consumers personal, non-commercial use and may not be used for any other purpose. All information subject to change and should be independently verified.
Copyright 2025 METROLIST, INC., DBA RECOLORADO® -- All Rights Reserved 6455 S. Yosemite St., Suite 500 Greenwood Village, CO 80111 USA
Listing information last updated on December 28th, 2025 at 12:49pm MST.

