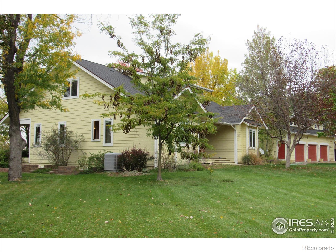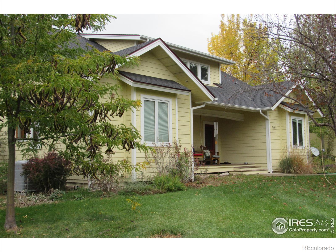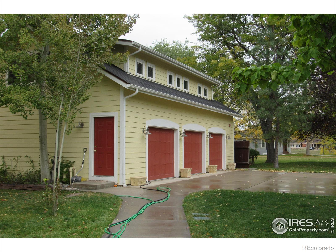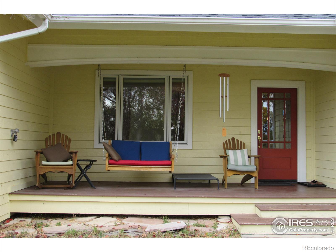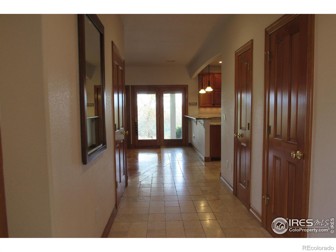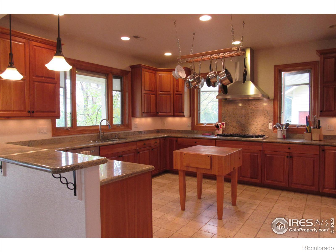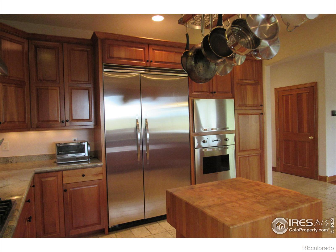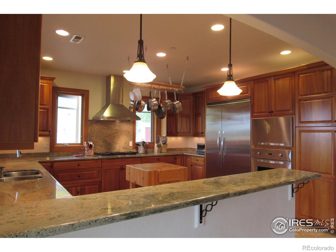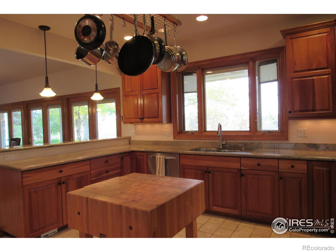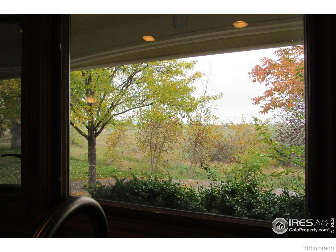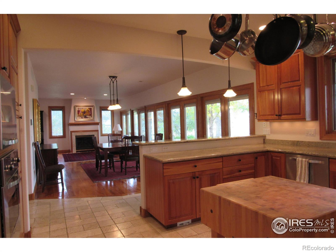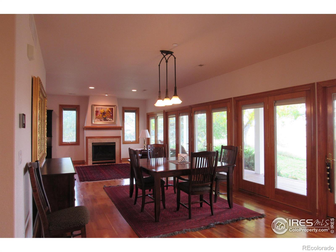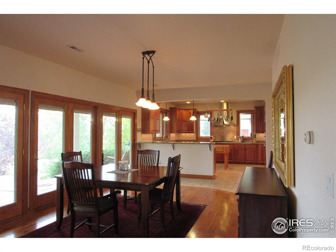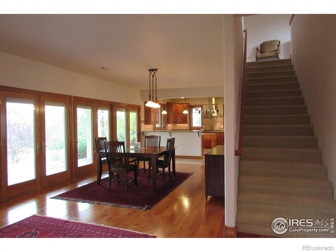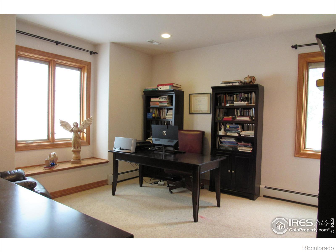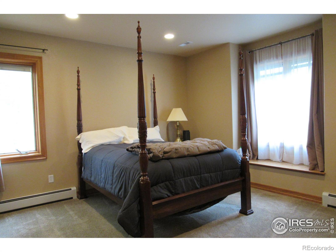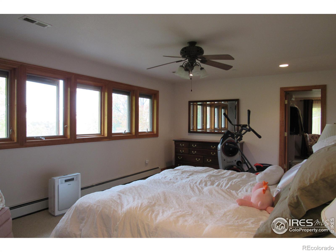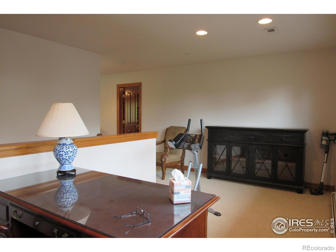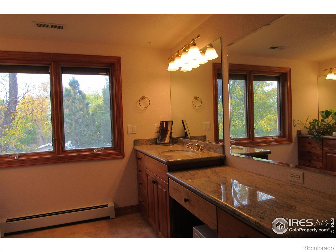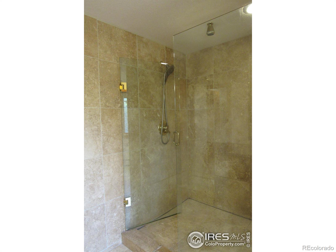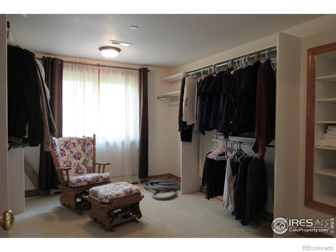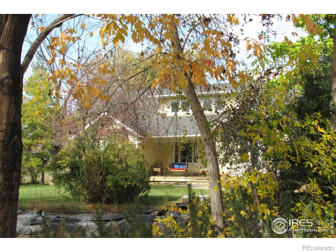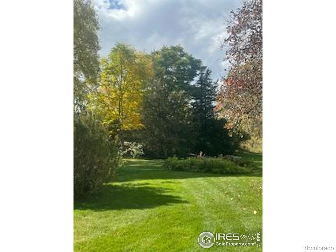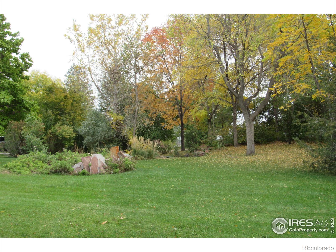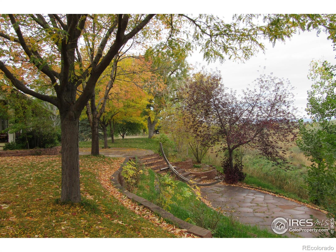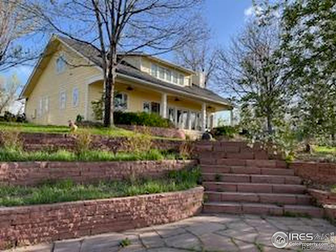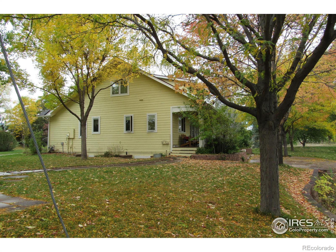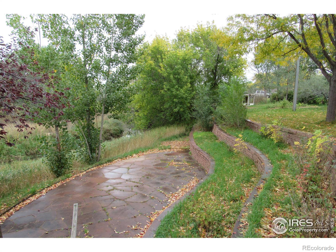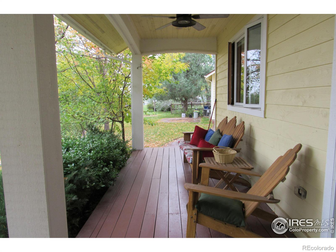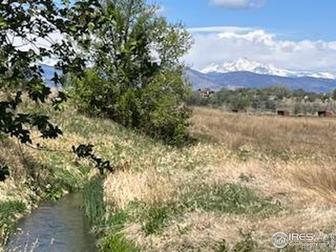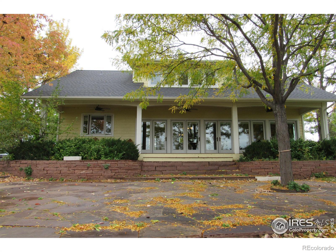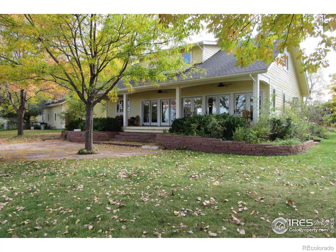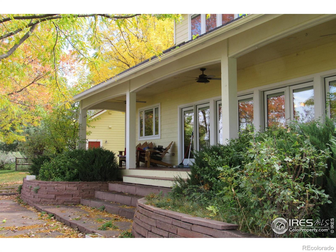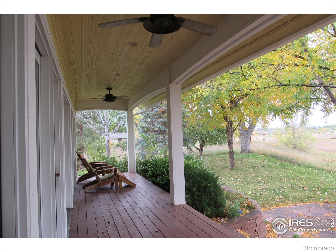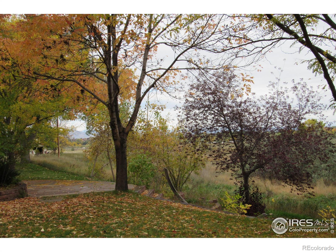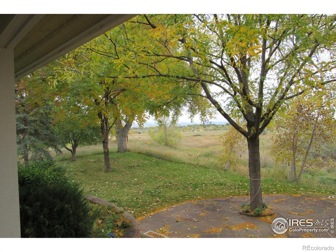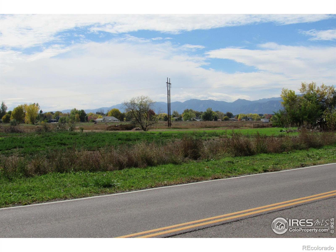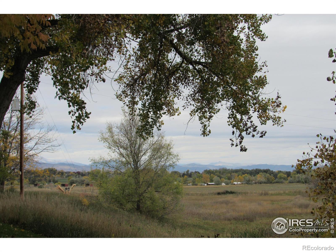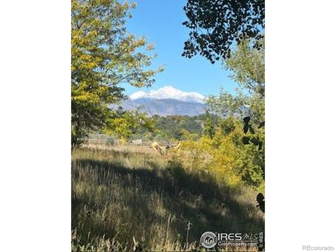Find us on...
Dashboard
- 5 Beds
- 5 Baths
- 3,654 Sqft
- .94 Acres
New Search X
11375 Jasper Road
LOCATION LOCATION LOCATION!! This location is very hard to find. Boulder County Open Space behind this Beautiful home and property and Open space across the road. Views you will always enjoy. The property will make you feel surrounded by a park. Very large detached 3 car garage with a finished space above including a bathroom. A space with so many possibilities...home office, home gym, the list goes on. The home offers a lot of finished living with a beautiful kitchen and so many windows to enjoy the park like surroundings. Large covered front porch and a covered porch along the entire back of the home. Entire upstairs is the primary bedroom and bathroom. The primary has a large walk in closet and a large flex area that could be used in so many ways. The kitchen and main floor living area offers in floor heating and gas fireplace to keep you cozy. 2 bedrooms with their own baths on the main level along with a nice laundry room and 1/2 bath. Full finished basement! This home offers several spaces to enjoy the peacefulness you will encounter! This is a must see home to appreciate all it has to offer. All information provided deemed to be reliable but not guaranteed. Buyer and buyers agent responsible to verify square footage, taxes, schools, zoning, etc.
Listing Office: Embassy Realty LLC 
Essential Information
- MLS® #IR1045626
- Price$1,500,000
- Bedrooms5
- Bathrooms5.00
- Full Baths4
- Half Baths1
- Square Footage3,654
- Acres0.94
- Year Built2003
- TypeResidential
- Sub-TypeSingle Family Residence
- StatusPending
Community Information
- Address11375 Jasper Road
- SubdivisionEast County
- CityLafayette
- CountyBoulder
- StateCO
- Zip Code80026
Amenities
- UtilitiesNatural Gas Available
- Parking Spaces3
- ParkingOversized
- # of Garages3
- ViewMountain(s)
Interior
- HeatingHot Water
- CoolingCentral Air
- FireplaceYes
- FireplacesGas, Gas Log
- StoriesTwo
Interior Features
Central Vacuum, Open Floorplan, Walk-In Closet(s)
Appliances
Dishwasher, Disposal, Dryer, Microwave, Refrigerator, Washer
Exterior
- Lot DescriptionSprinklers In Front
- WindowsWindow Coverings
- RoofComposition
School Information
- DistrictSt. Vrain Valley RE-1J
- ElementaryRed Hawk
- MiddleErie
- HighErie
Additional Information
- Date ListedOctober 14th, 2025
- ZoningRes
Listing Details
 Embassy Realty LLC
Embassy Realty LLC
 Terms and Conditions: The content relating to real estate for sale in this Web site comes in part from the Internet Data eXchange ("IDX") program of METROLIST, INC., DBA RECOLORADO® Real estate listings held by brokers other than RE/MAX Professionals are marked with the IDX Logo. This information is being provided for the consumers personal, non-commercial use and may not be used for any other purpose. All information subject to change and should be independently verified.
Terms and Conditions: The content relating to real estate for sale in this Web site comes in part from the Internet Data eXchange ("IDX") program of METROLIST, INC., DBA RECOLORADO® Real estate listings held by brokers other than RE/MAX Professionals are marked with the IDX Logo. This information is being provided for the consumers personal, non-commercial use and may not be used for any other purpose. All information subject to change and should be independently verified.
Copyright 2026 METROLIST, INC., DBA RECOLORADO® -- All Rights Reserved 6455 S. Yosemite St., Suite 500 Greenwood Village, CO 80111 USA
Listing information last updated on February 2nd, 2026 at 1:18am MST.

