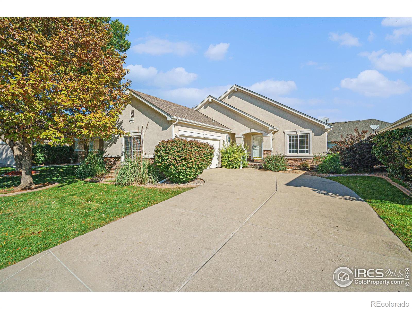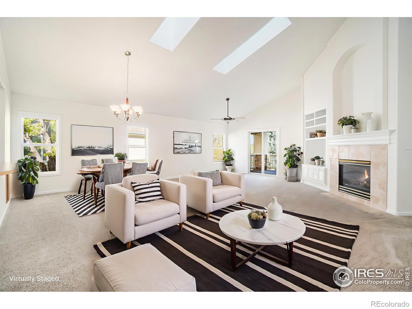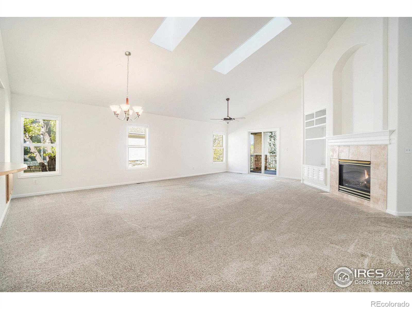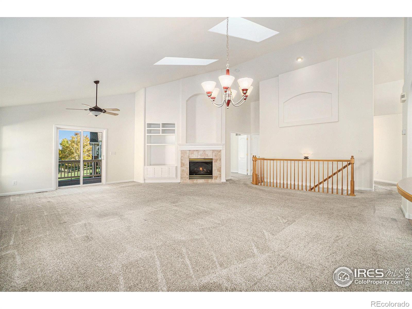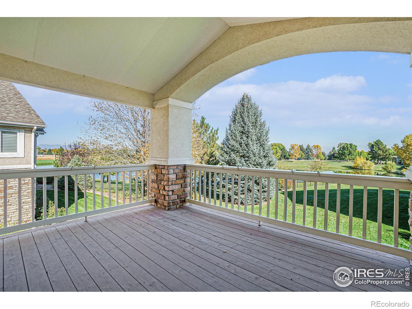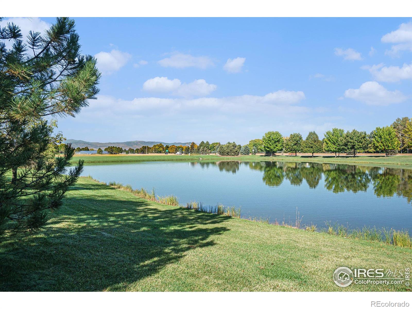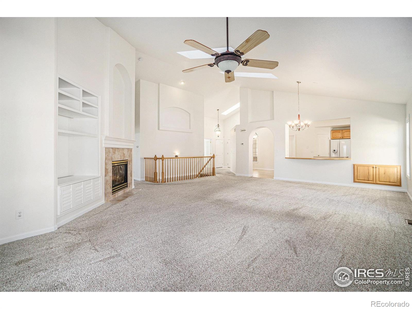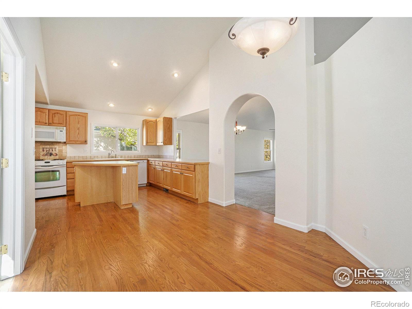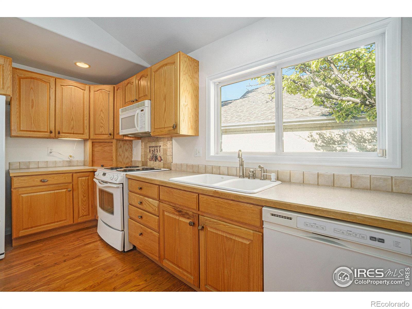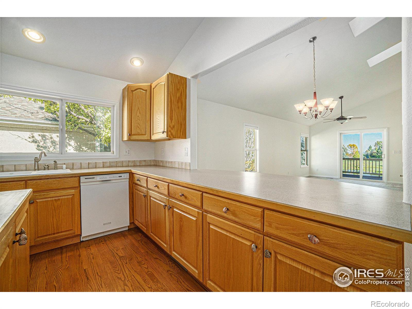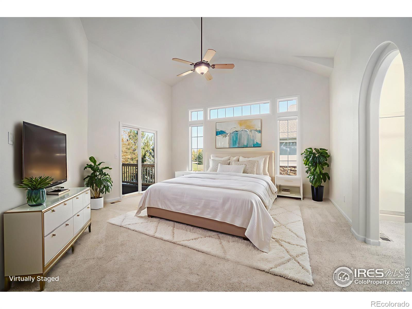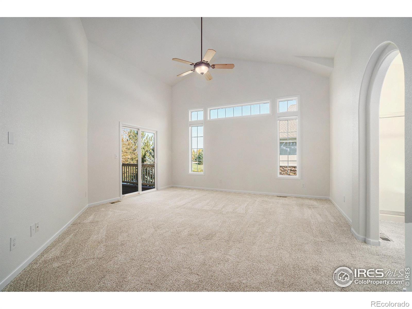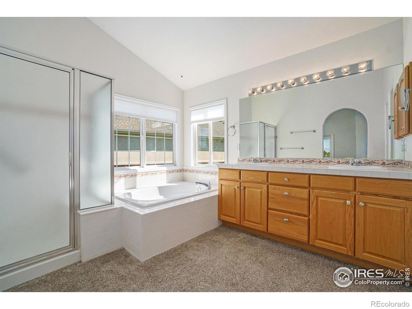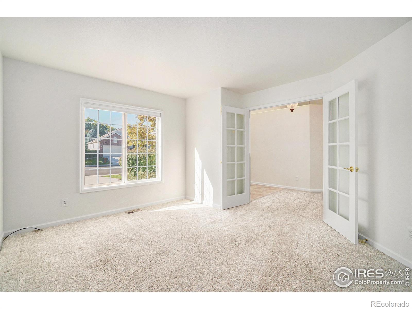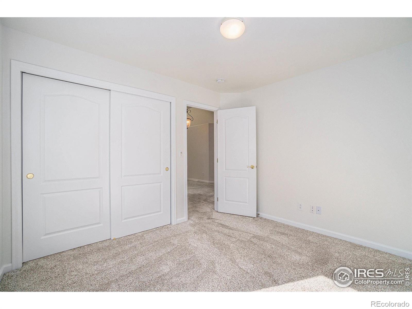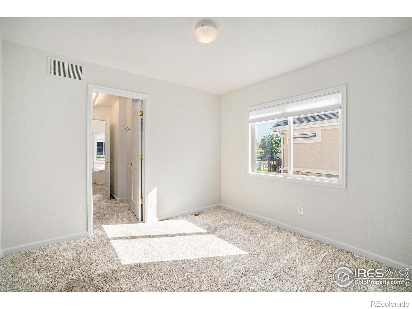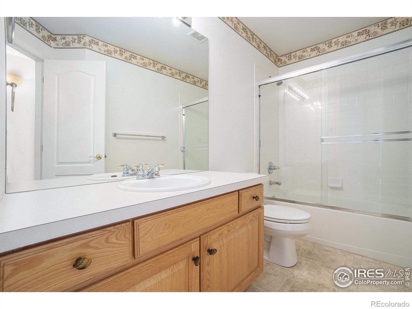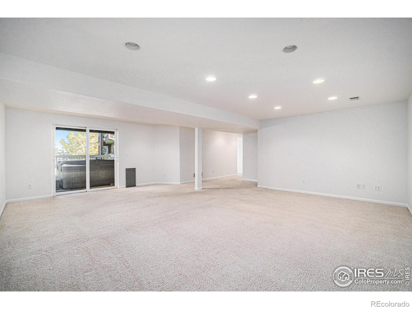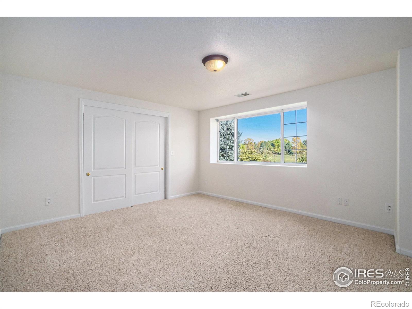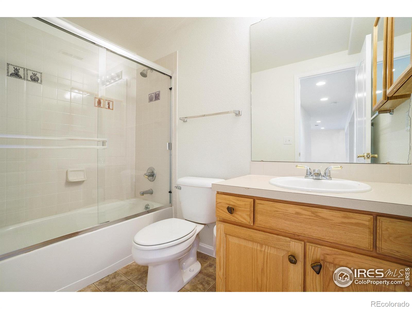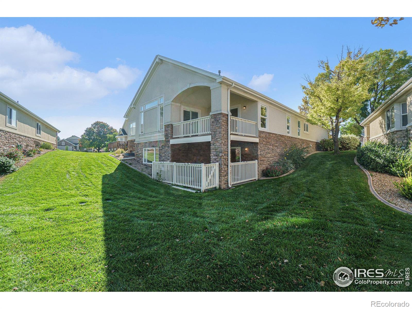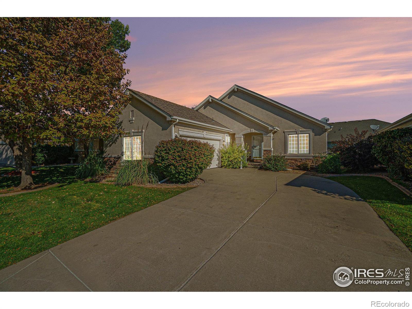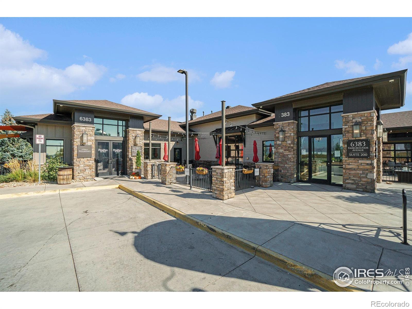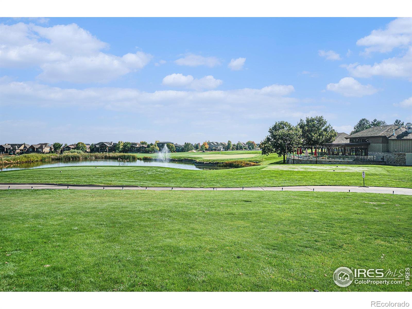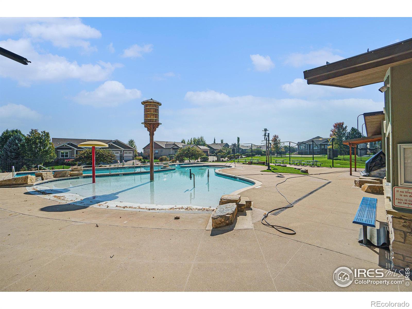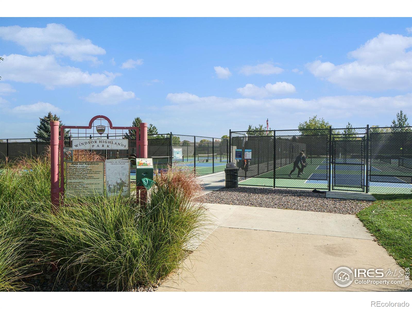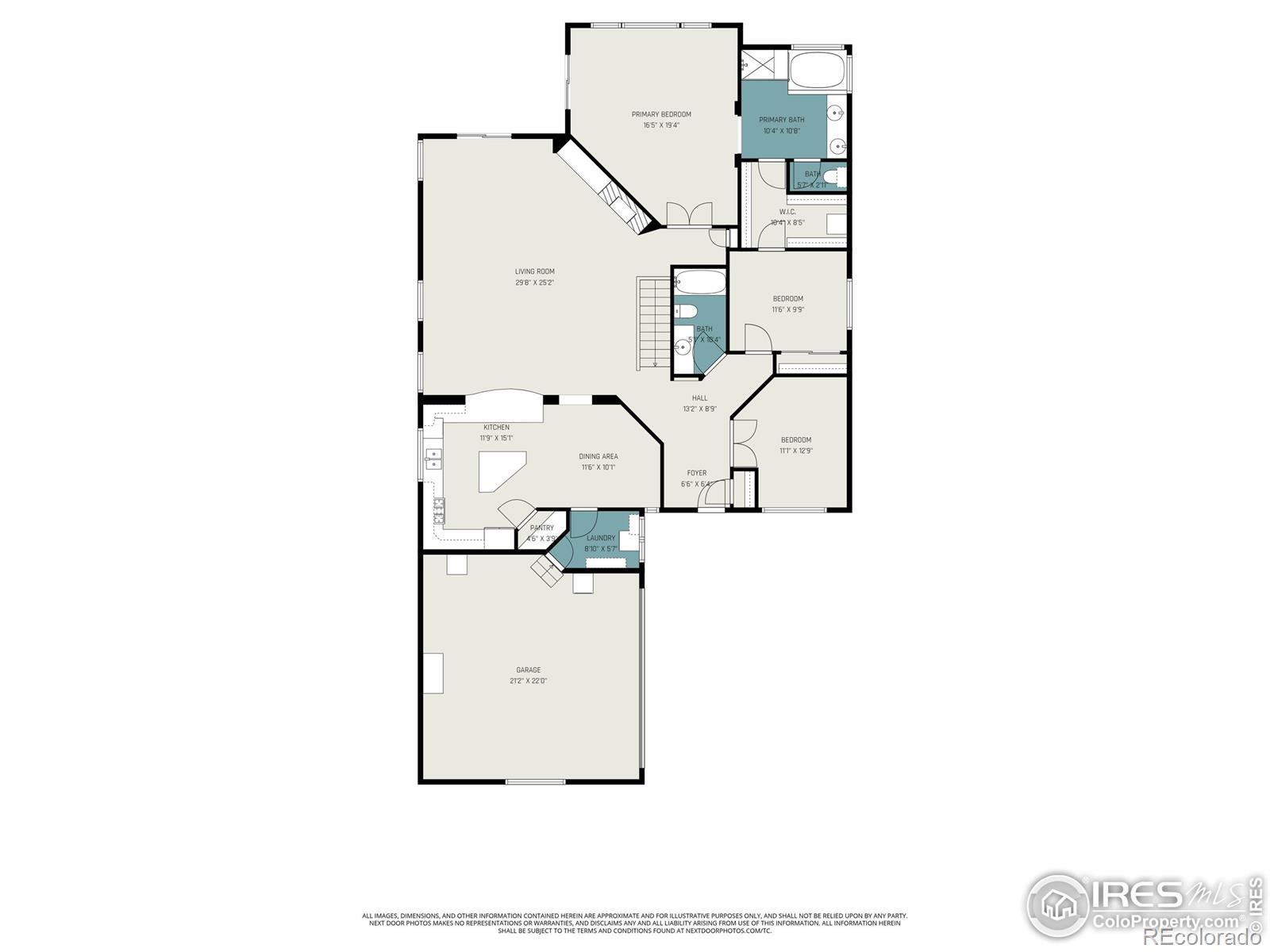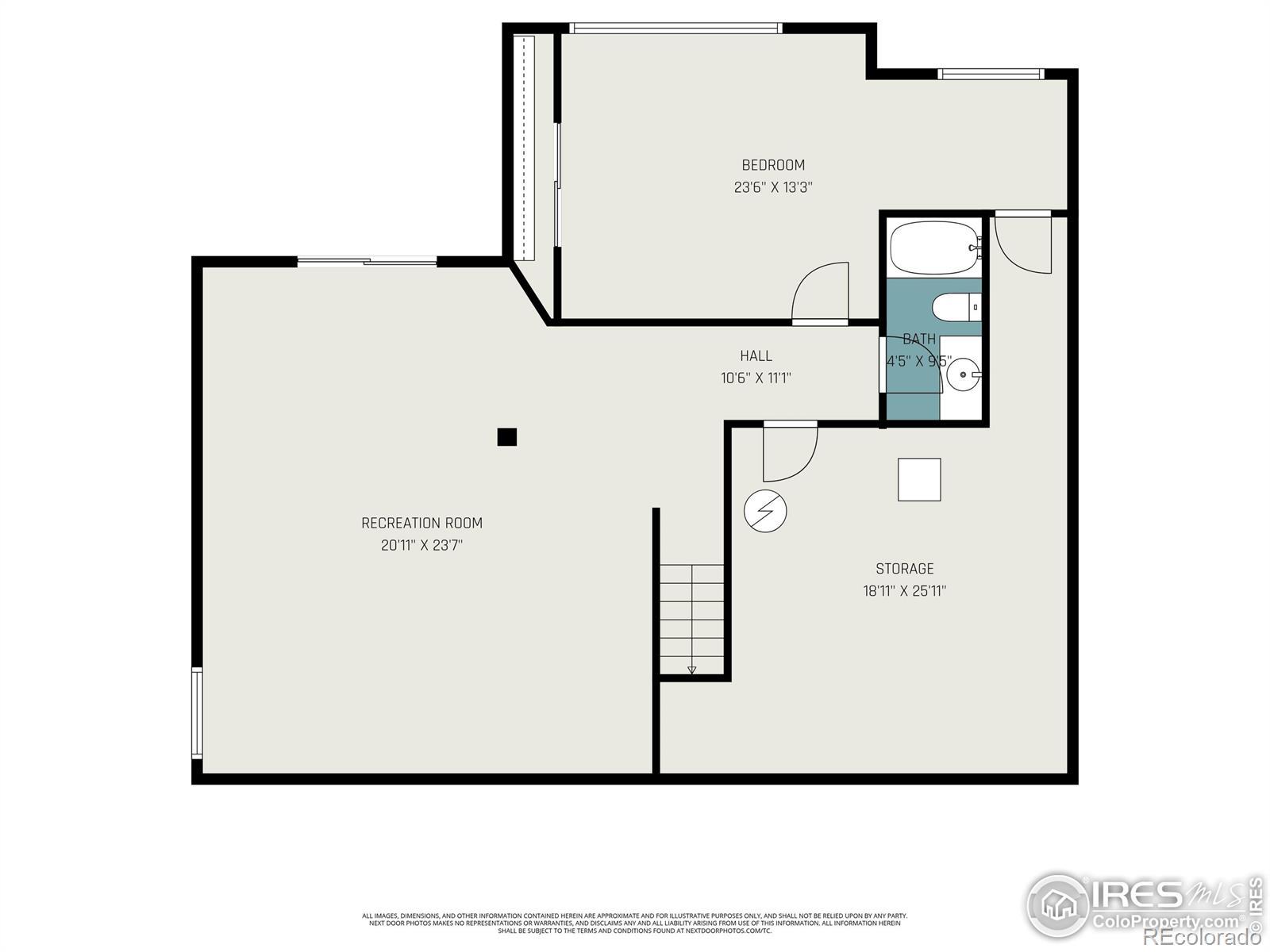Find us on...
Dashboard
- 3 Beds
- 3 Baths
- 2,834 Sqft
- .08 Acres
New Search X
5390 Promontory Circle
Welcome to this spacious patio home with abundant natural light and a stunning lake view! Nestled in the peaceful and highly desirable Highland Meadows neighborhood, this inviting three-bedroom, three-bath home offers the perfect blend of comfort and space, providing ample room for relaxation and entertaining. The well-designed floor plan includes a generous sized kitchen that looks out onto the open dining and living area with a cozy fireplace, tall vaulted ceilings, and deck with direct lake views. The fantastic main level primary bedroom features a luxurious ensuite bathroom with a tub, walk-in shower, double vanity, a large walk-in closet, and deck access. The main level also includes a welcoming front office space and an additional bedroom and a full bathroom. On the lower level, the walk-out basement is a great retreat. This area features a roomy flex space that can serve as a lounge, movie room, or exercise area. Plus the basement patio is complete with a hot tub to enjoy the beautiful lake view. A third bedroom in the lower level and full bathroom offer plenty of room for guests or family. The two-car attached garage adds convenience, especially in winter. You will love this wonderful home, and peaceful neighborhood with easy access to lots of amazing amenities, as well as easy commutes from i25. Come check out this gorgeous home today!
Listing Office: RE/MAX of Boulder, Inc 
Essential Information
- MLS® #IR1045643
- Price$619,000
- Bedrooms3
- Bathrooms3.00
- Full Baths3
- Square Footage2,834
- Acres0.08
- Year Built2000
- TypeResidential
- Sub-TypeSingle Family Residence
- StatusPending
Community Information
- Address5390 Promontory Circle
- SubdivisionHighland Meadows
- CityWindsor
- CountyLarimer
- StateCO
- Zip Code80528
Amenities
- AmenitiesPark
- Parking Spaces2
- # of Garages2
- ViewMountain(s), Water
- Is WaterfrontYes
- WaterfrontPond
Utilities
Electricity Available, Natural Gas Available
Interior
- HeatingForced Air
- CoolingCeiling Fan(s), Central Air
- FireplaceYes
- FireplacesGas, Living Room
- StoriesOne
Interior Features
Eat-in Kitchen, Five Piece Bath, Open Floorplan, Pantry, Vaulted Ceiling(s), Walk-In Closet(s)
Appliances
Dishwasher, Dryer, Microwave, Oven, Refrigerator, Washer
Exterior
- Exterior FeaturesDog Run, Spa/Hot Tub
- RoofComposition
Lot Description
Open Space, Rolling Slope, Sprinklers In Front
Windows
Double Pane Windows, Window Coverings
School Information
- DistrictPoudre R-1
- ElementaryTimnath
- MiddlePreston
- HighFossil Ridge
Additional Information
- Date ListedOctober 15th, 2025
- ZoningRES
Listing Details
 RE/MAX of Boulder, Inc
RE/MAX of Boulder, Inc
 Terms and Conditions: The content relating to real estate for sale in this Web site comes in part from the Internet Data eXchange ("IDX") program of METROLIST, INC., DBA RECOLORADO® Real estate listings held by brokers other than RE/MAX Professionals are marked with the IDX Logo. This information is being provided for the consumers personal, non-commercial use and may not be used for any other purpose. All information subject to change and should be independently verified.
Terms and Conditions: The content relating to real estate for sale in this Web site comes in part from the Internet Data eXchange ("IDX") program of METROLIST, INC., DBA RECOLORADO® Real estate listings held by brokers other than RE/MAX Professionals are marked with the IDX Logo. This information is being provided for the consumers personal, non-commercial use and may not be used for any other purpose. All information subject to change and should be independently verified.
Copyright 2025 METROLIST, INC., DBA RECOLORADO® -- All Rights Reserved 6455 S. Yosemite St., Suite 500 Greenwood Village, CO 80111 USA
Listing information last updated on December 5th, 2025 at 1:03pm MST.

