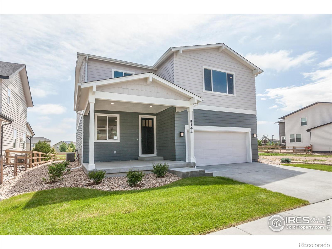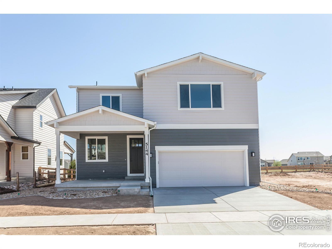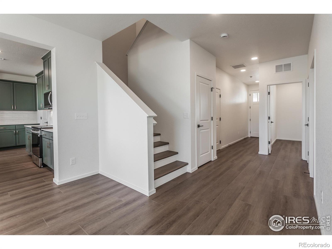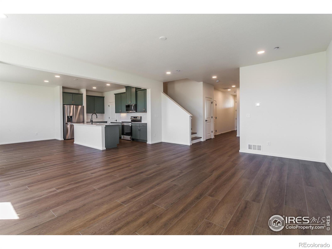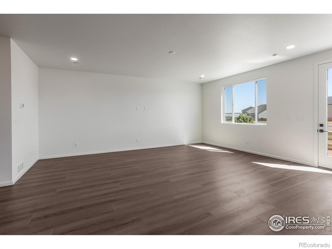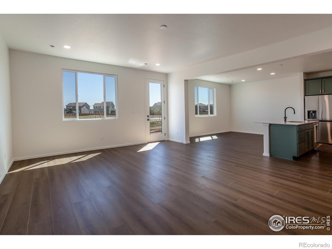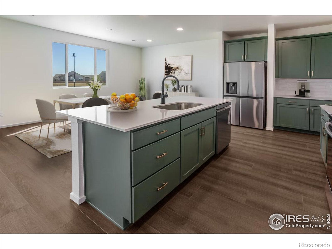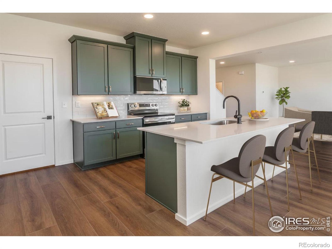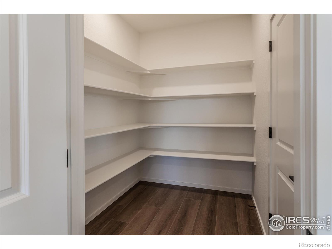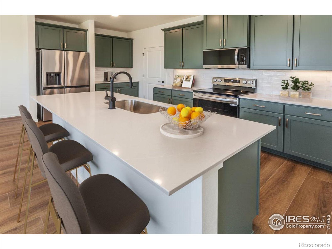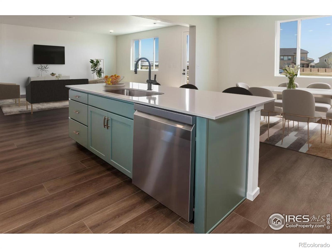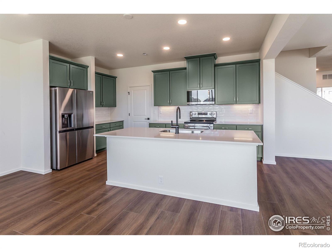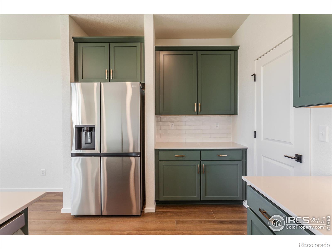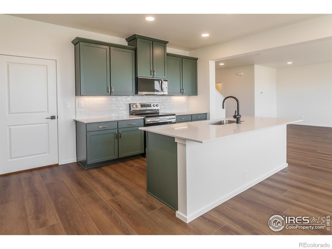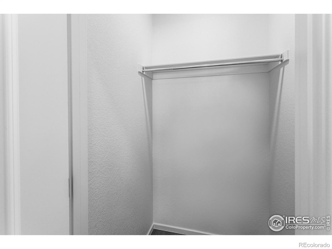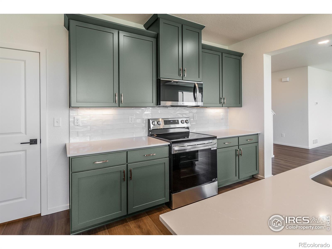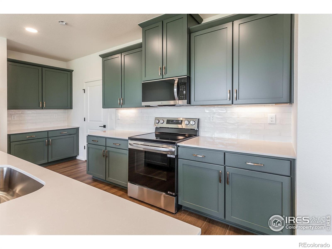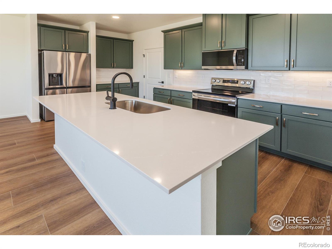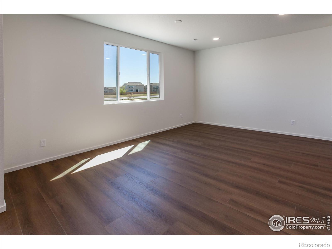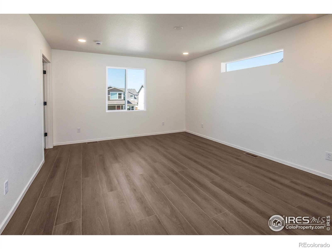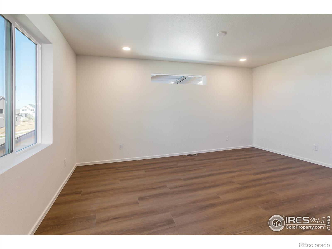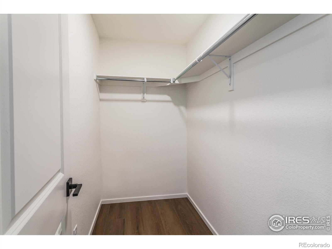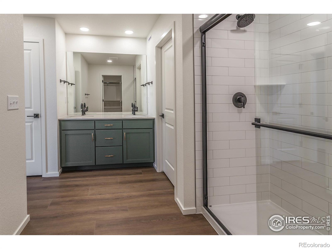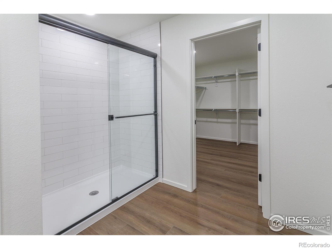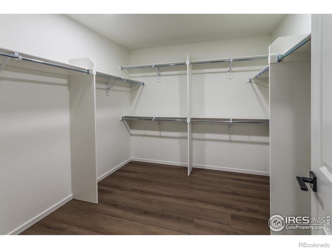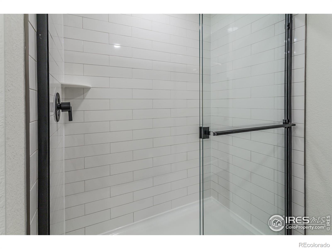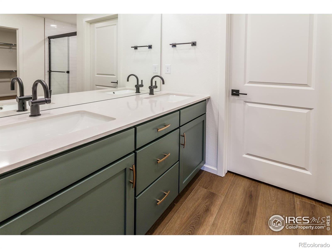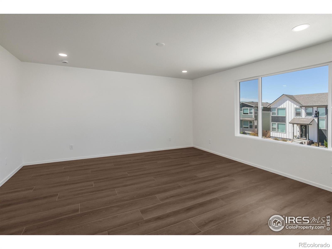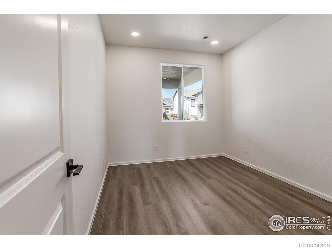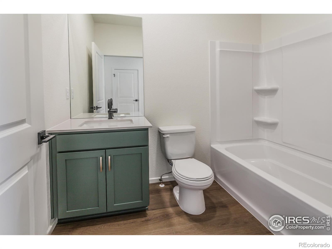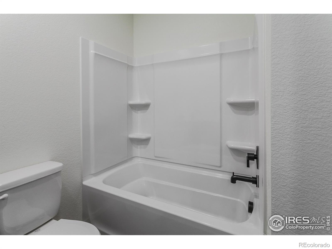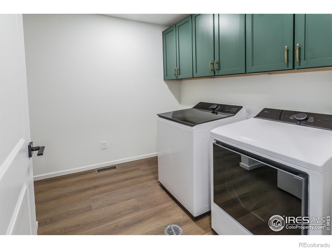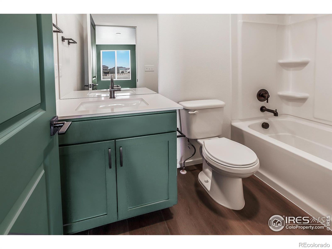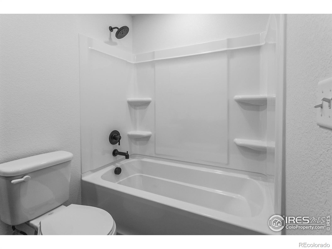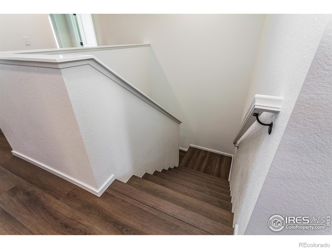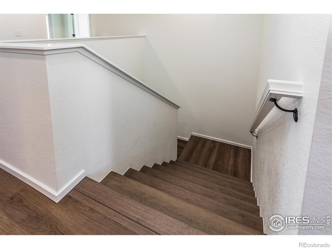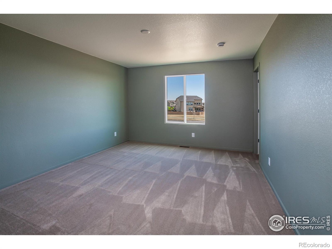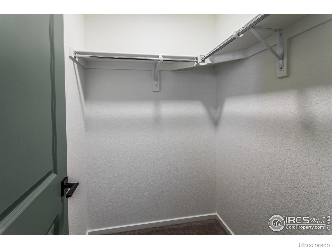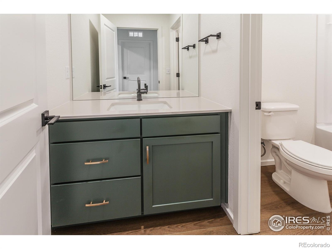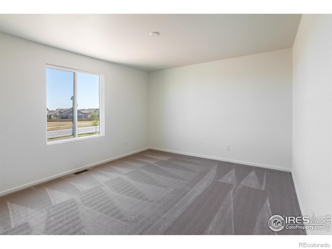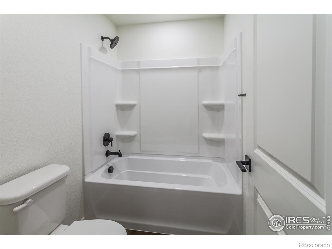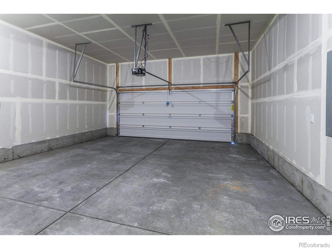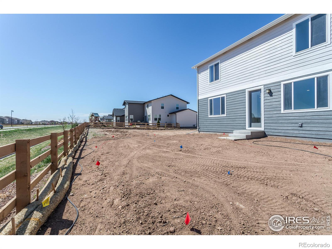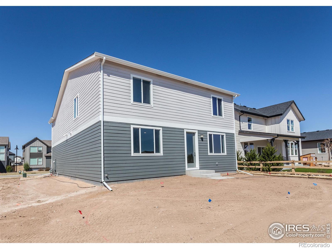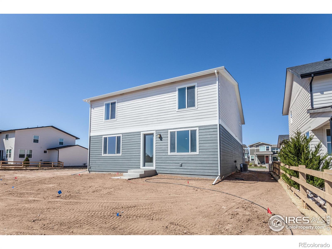Find us on...
Dashboard
- 5 Beds
- 4 Baths
- 3,038 Sqft
- .14 Acres
New Search X
5144 Beckworth Street
Experience modern elegance in the Oakley floor plan by Hartford Homes. This stunning NEW two-story home offers a perfect blend of style and functionality, featuring a spacious chef's kitchen with a large island, walk-in pantry, quartz countertops, and sleek stainless steel appliances-including a gas range, refrigerator, dishwasher, and microwave. Enjoy designer finishes throughout, including eucalyptus-painted maple cabinetry, luxury vinyl plank flooring, and quartz surfaces in both the kitchen and baths. A main-level bedroom and bath provide flexibility for guests or a private home office. Upstairs, you'll find four generous bedrooms, a versatile loft, and a conveniently located laundry room-complete with washer and dryer (the luxury vinyl plank flooring is featured on the staircase and primary bedroom/closet as well!). Front and backyard landscaping with a sprinkler system is included, creating a move-in-ready outdoor retreat. Nestled within a vibrant community offering resort-style amenities-park, splash pad, pool, pickleball courts, corn hole, and scenic trails-this home truly has it all. This home is complete and move in ready!
Listing Office: Group Harmony 
Essential Information
- MLS® #IR1045644
- Price$647,955
- Bedrooms5
- Bathrooms4.00
- Full Baths2
- Square Footage3,038
- Acres0.14
- Year Built2024
- TypeResidential
- Sub-TypeSingle Family Residence
- StyleContemporary
- StatusActive
Community Information
- Address5144 Beckworth Street
- SubdivisionRendezvous, Trailside
- CityTimnath
- CountyLarimer
- StateCO
- Zip Code80547
Amenities
- AmenitiesPark, Pool, Trail(s)
- Parking Spaces2
- # of Garages2
Utilities
Electricity Available, Natural Gas Available
Interior
- HeatingForced Air
- CoolingCentral Air
- StoriesTwo
Interior Features
Eat-in Kitchen, Kitchen Island, Open Floorplan, Pantry, Walk-In Closet(s)
Appliances
Dishwasher, Dryer, Microwave, Oven, Refrigerator, Washer
Exterior
- Lot DescriptionSprinklers In Front
- RoofComposition
School Information
- DistrictPoudre R-1
- ElementaryTimnath
- MiddleOther
- HighOther
Additional Information
- Date ListedOctober 14th, 2025
- ZoningRES
Listing Details
 Group Harmony
Group Harmony
 Terms and Conditions: The content relating to real estate for sale in this Web site comes in part from the Internet Data eXchange ("IDX") program of METROLIST, INC., DBA RECOLORADO® Real estate listings held by brokers other than RE/MAX Professionals are marked with the IDX Logo. This information is being provided for the consumers personal, non-commercial use and may not be used for any other purpose. All information subject to change and should be independently verified.
Terms and Conditions: The content relating to real estate for sale in this Web site comes in part from the Internet Data eXchange ("IDX") program of METROLIST, INC., DBA RECOLORADO® Real estate listings held by brokers other than RE/MAX Professionals are marked with the IDX Logo. This information is being provided for the consumers personal, non-commercial use and may not be used for any other purpose. All information subject to change and should be independently verified.
Copyright 2025 METROLIST, INC., DBA RECOLORADO® -- All Rights Reserved 6455 S. Yosemite St., Suite 500 Greenwood Village, CO 80111 USA
Listing information last updated on October 30th, 2025 at 12:49pm MDT.

