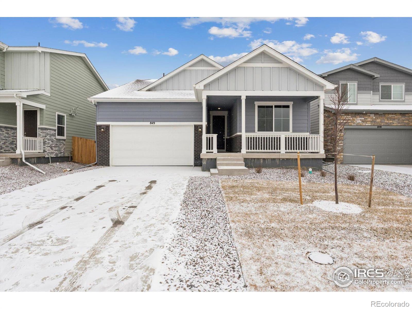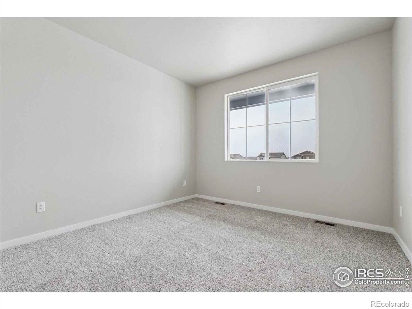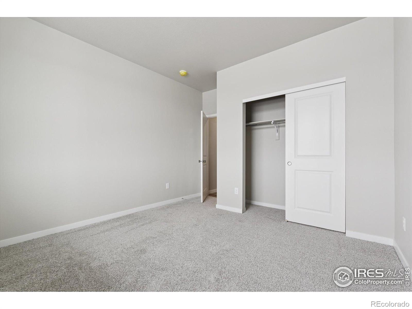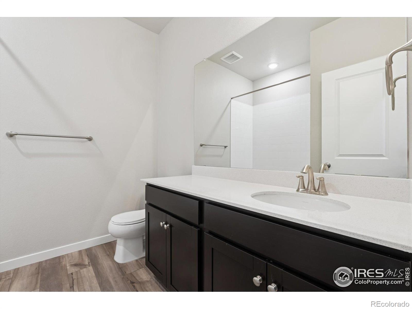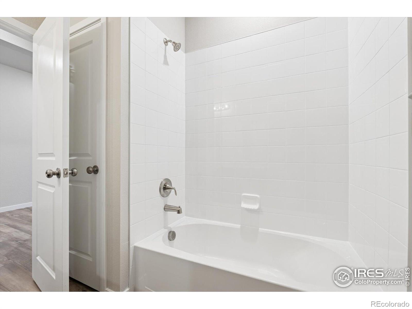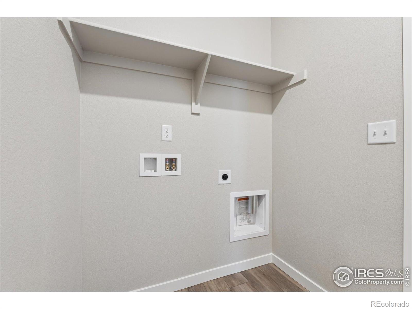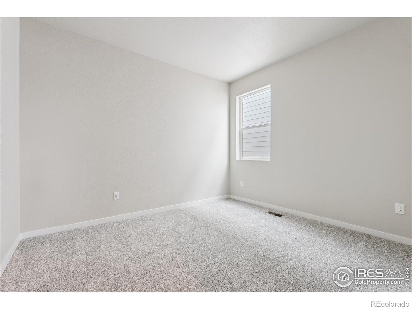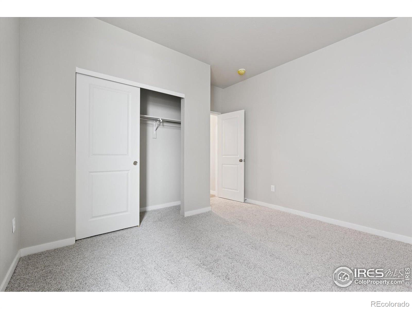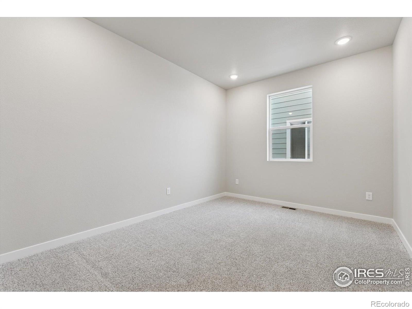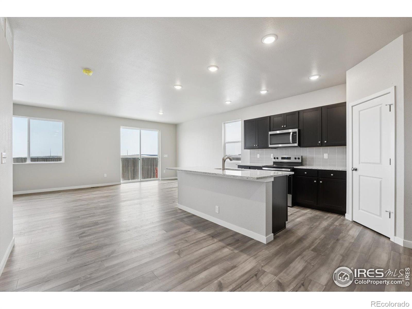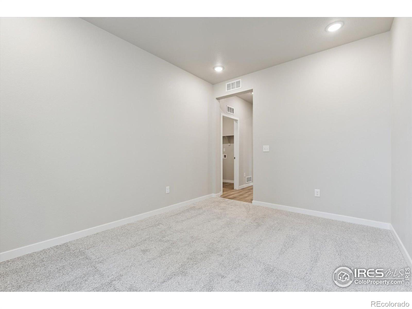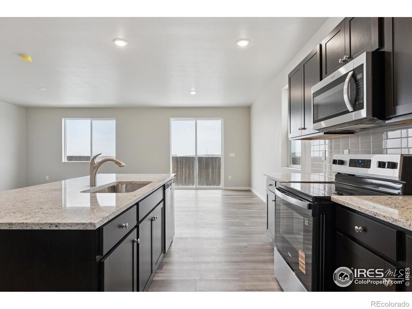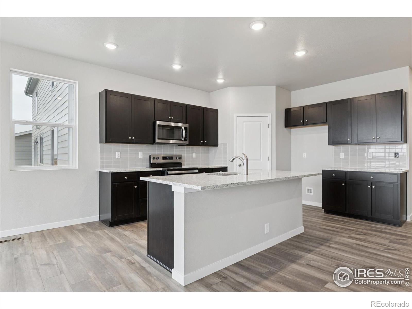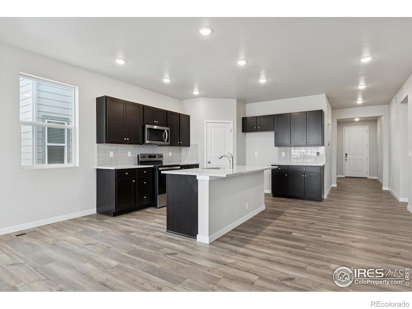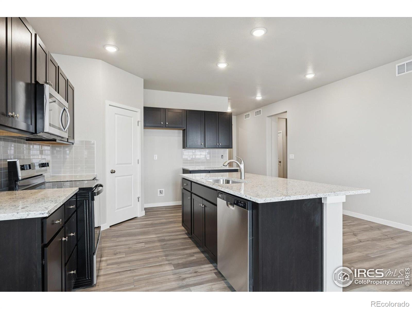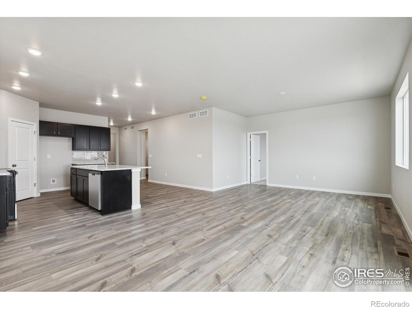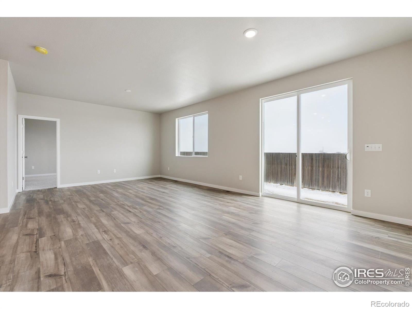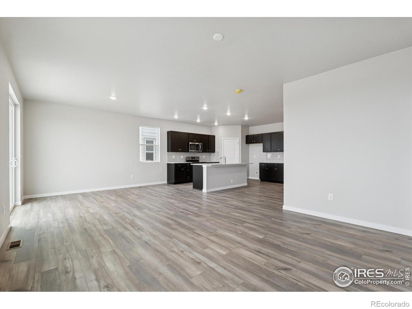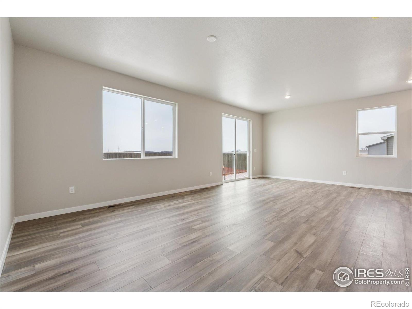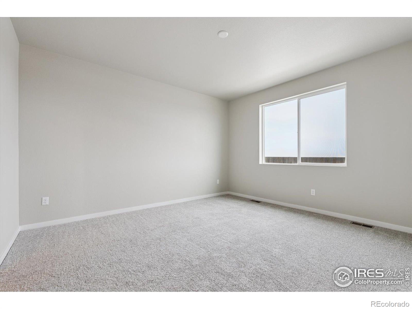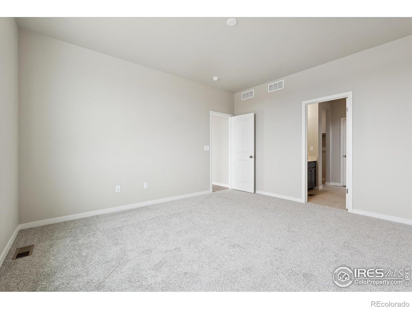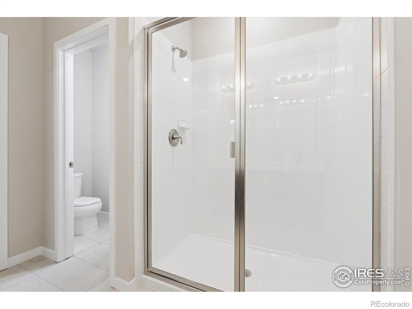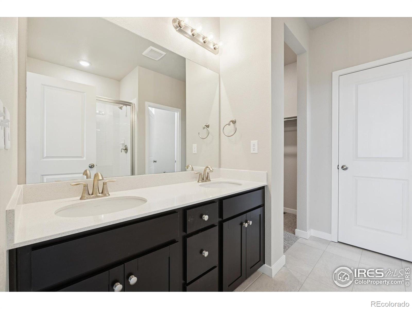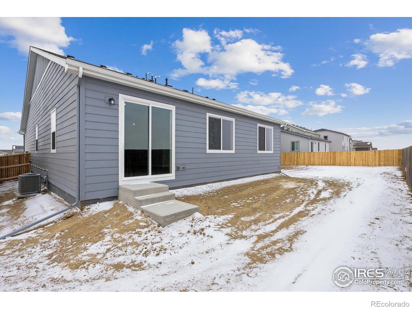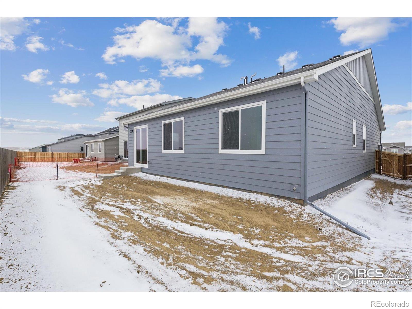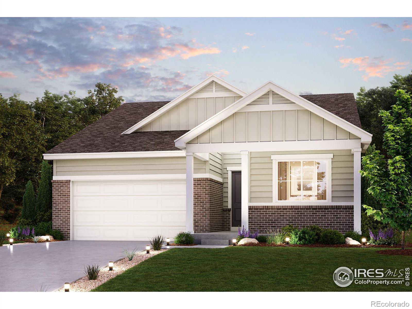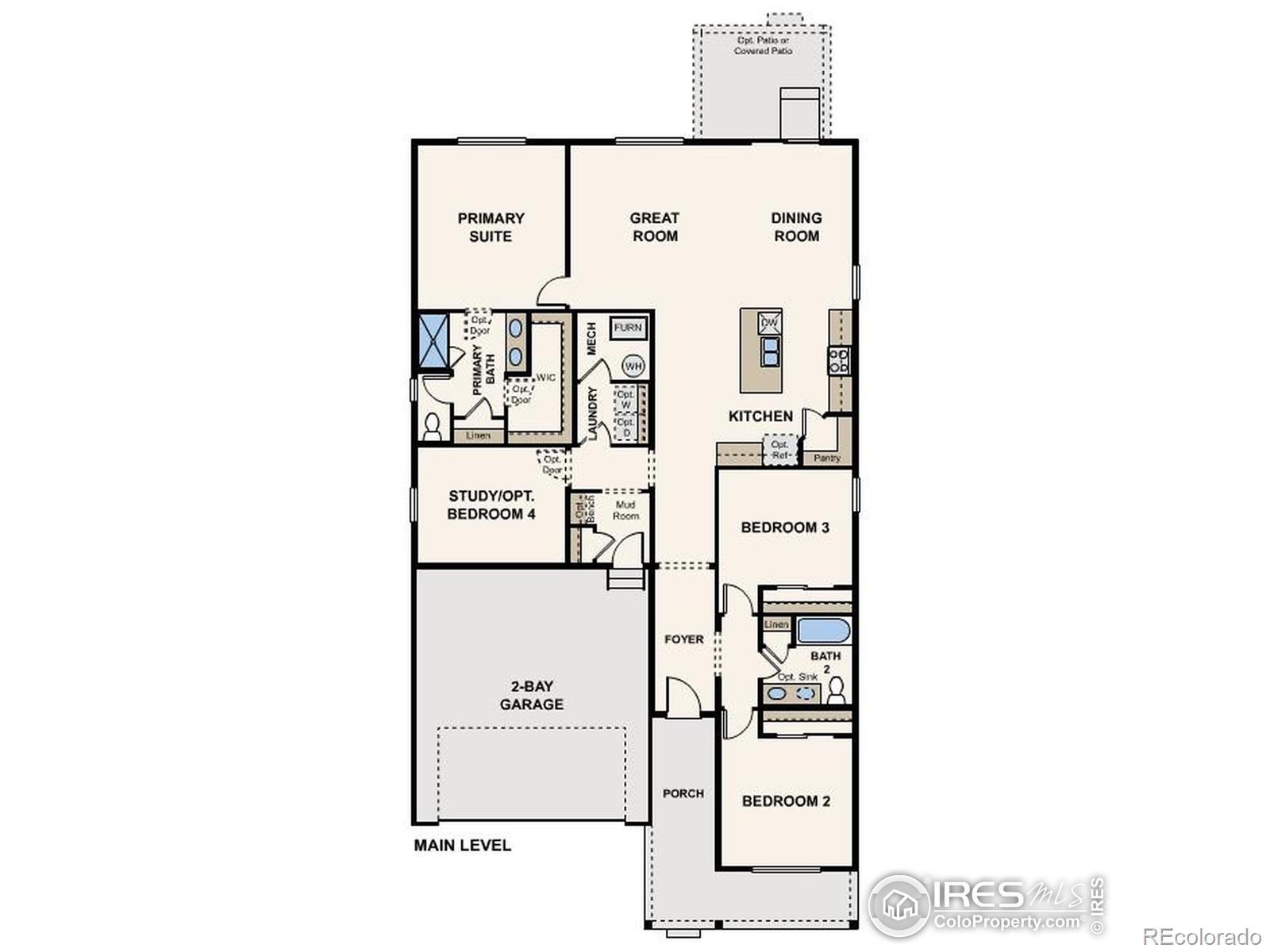Find us on...
Dashboard
- 3 Beds
- 2 Baths
- 1,869 Sqft
- .13 Acres
New Search X
849 Harvard Street
December completion! Featuring a thoughtfully designed ranch-style layout, the Cumberland at The Overlook at Johnstown Farms offers an abundance of private and common living space. As you enter the home from an extended porch, you will find two bedrooms sharing a full hall bath. At the heart of the home, the inviting kitchen-boasting a walk-in pantry and spacious center island-overlooks an open-concept great room and dining area. The lavish primary suite-nestled in the back of the home-showcases a roomy walk-in closet and a deluxe private bath with double vanities and a walk-in shower. Additional highlights include a convenient laundry room, a relaxing study and a valet entry off the garage. Front yard landscaping included. Nestled in Northern Colorado, The Overlook at Johnstown Farms is located in the heart of Johnstown and offers residents ample open space and small-town charm. The neighboring communities of Loveland, Berthoud, Milliken and Fort Collins are nearby with easy access to I-25 and also to the Denver metro area. Live within reach of an abundance of community parks, local restaurants and shops. Residents can also take advantage of nearby community events, attractions and the community recreation center. Ask about Builder's current incentives!
Listing Office: RE/MAX Alliance-FTC South 
Essential Information
- MLS® #IR1045670
- Price$484,990
- Bedrooms3
- Bathrooms2.00
- Full Baths1
- Square Footage1,869
- Acres0.13
- Year Built2025
- TypeResidential
- Sub-TypeSingle Family Residence
- StyleContemporary
- StatusActive
Community Information
- Address849 Harvard Street
- SubdivisionJohnstown Farms
- CityJohnstown
- CountyWeld
- StateCO
- Zip Code80534
Amenities
- AmenitiesPark, Trail(s)
- Parking Spaces2
- # of Garages2
Utilities
Cable Available, Electricity Available, Internet Access (Wired), Natural Gas Available
Interior
- HeatingForced Air
- CoolingCentral Air
- StoriesOne
Interior Features
Kitchen Island, Pantry, Walk-In Closet(s)
Appliances
Dishwasher, Disposal, Microwave, Oven
Exterior
- Lot DescriptionSprinklers In Front
- WindowsDouble Pane Windows
- RoofComposition
- FoundationSlab
School Information
- DistrictJohnstown-Milliken RE-5J
- ElementaryPioneer Ridge
- MiddleMilliken
- HighRoosevelt
Additional Information
- Date ListedOctober 14th, 2025
- ZoningRes
Listing Details
 RE/MAX Alliance-FTC South
RE/MAX Alliance-FTC South
 Terms and Conditions: The content relating to real estate for sale in this Web site comes in part from the Internet Data eXchange ("IDX") program of METROLIST, INC., DBA RECOLORADO® Real estate listings held by brokers other than RE/MAX Professionals are marked with the IDX Logo. This information is being provided for the consumers personal, non-commercial use and may not be used for any other purpose. All information subject to change and should be independently verified.
Terms and Conditions: The content relating to real estate for sale in this Web site comes in part from the Internet Data eXchange ("IDX") program of METROLIST, INC., DBA RECOLORADO® Real estate listings held by brokers other than RE/MAX Professionals are marked with the IDX Logo. This information is being provided for the consumers personal, non-commercial use and may not be used for any other purpose. All information subject to change and should be independently verified.
Copyright 2026 METROLIST, INC., DBA RECOLORADO® -- All Rights Reserved 6455 S. Yosemite St., Suite 500 Greenwood Village, CO 80111 USA
Listing information last updated on February 3rd, 2026 at 8:33pm MST.

