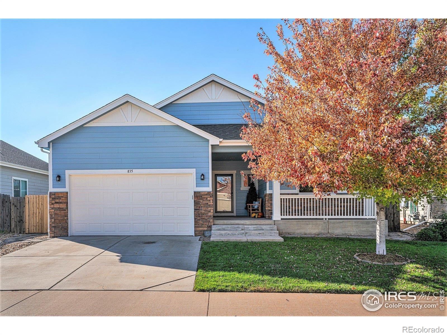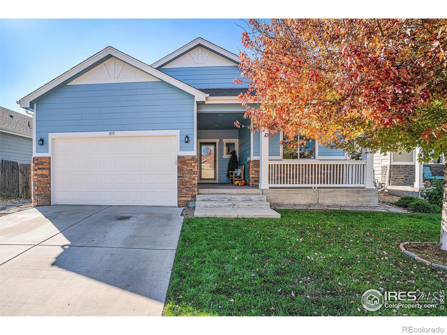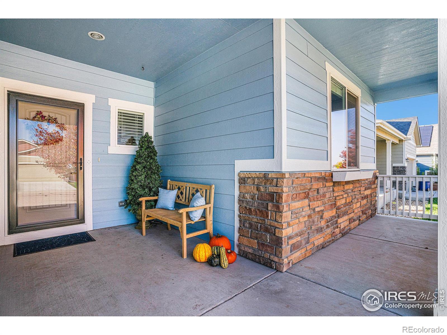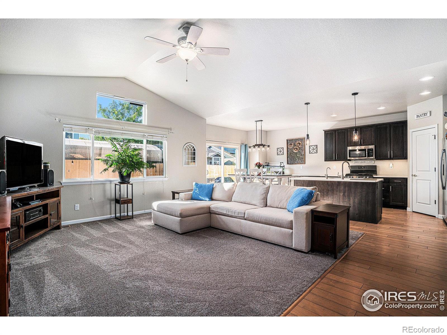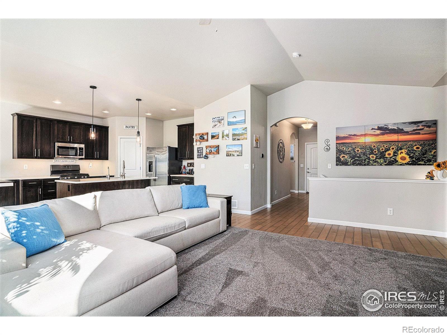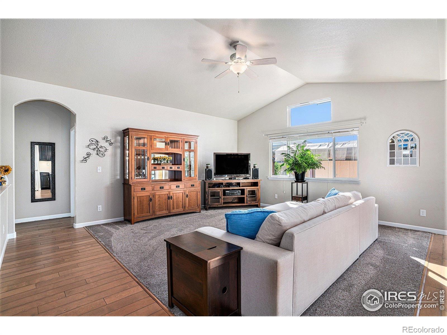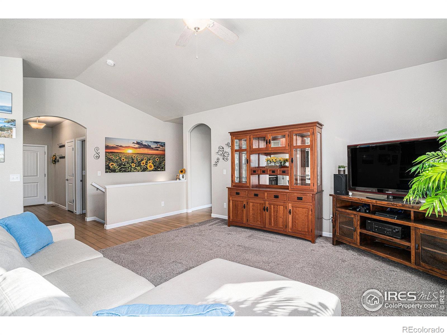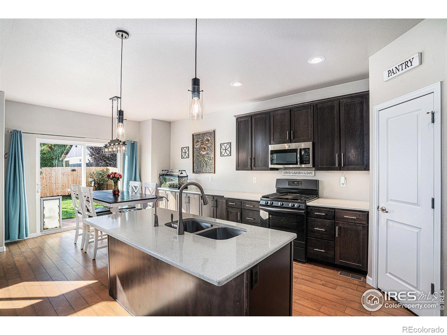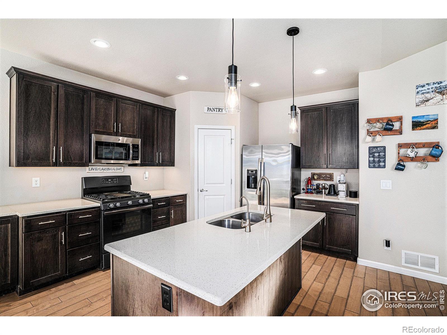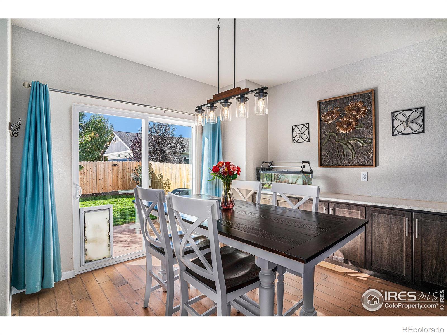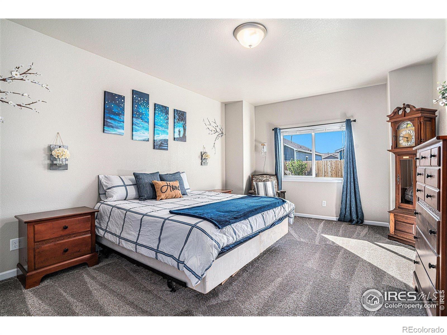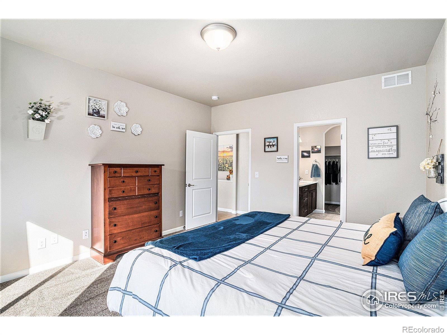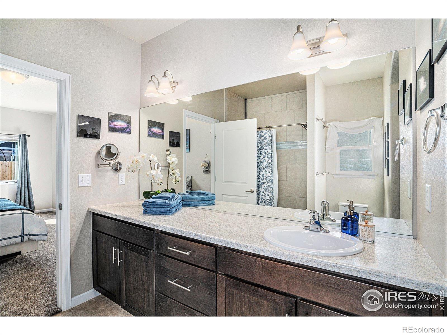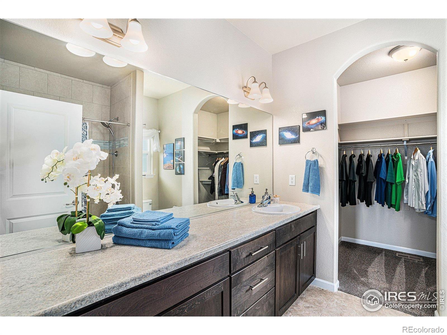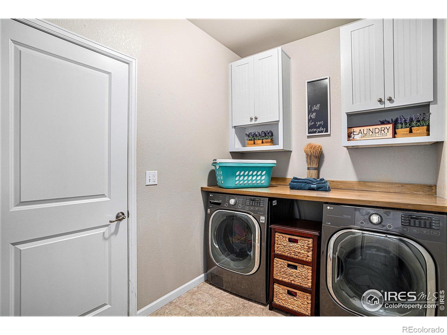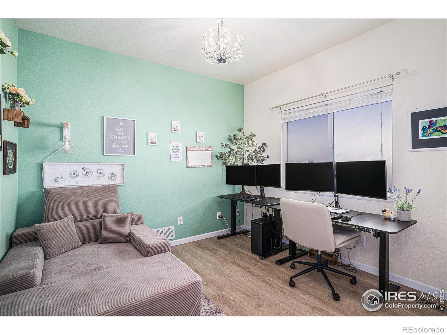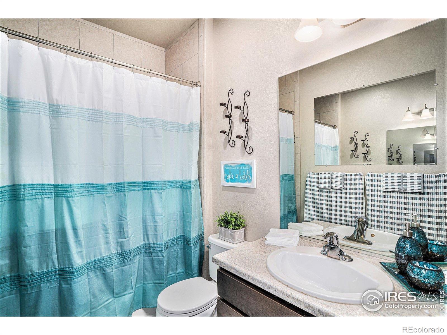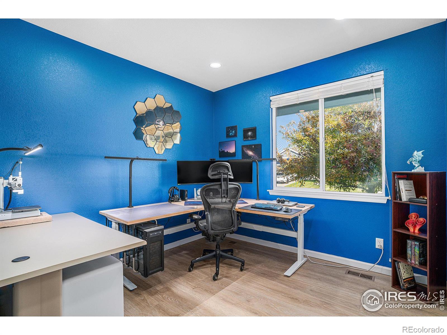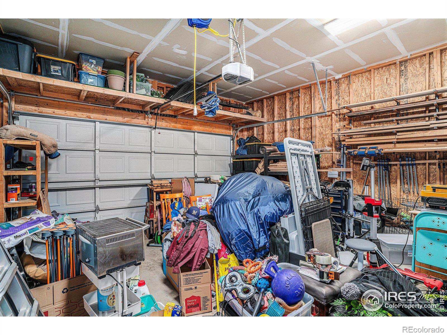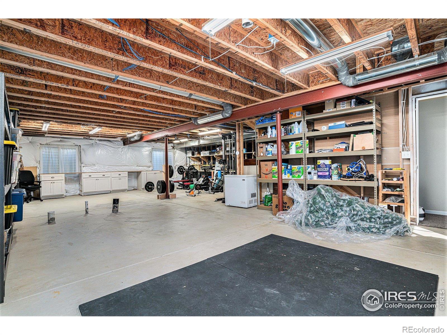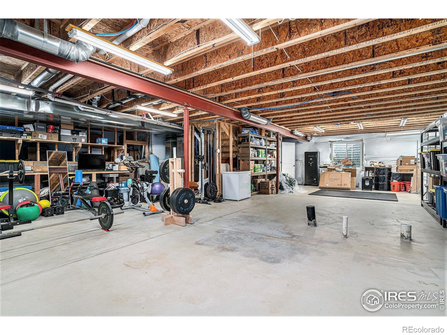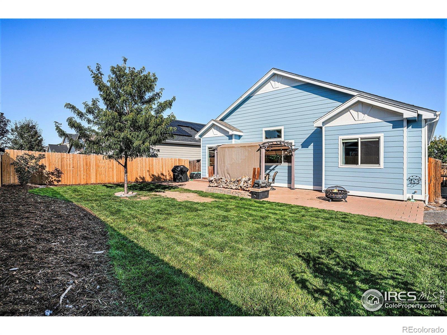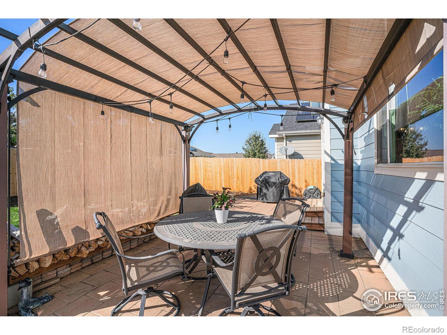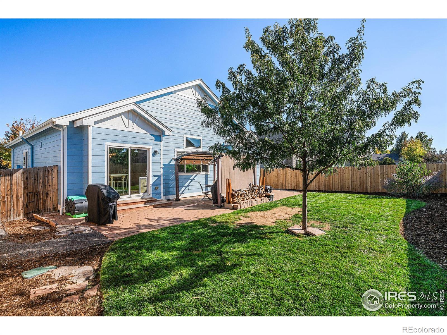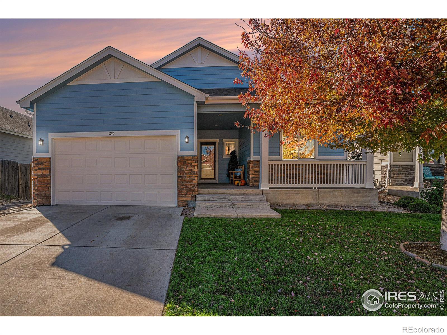Find us on...
Dashboard
- 3 Beds
- 2 Baths
- 1,553 Sqft
- .15 Acres
New Search X
835 Saddleback Drive
Price improvement, no Metro District tax, and no HOA dues for 2026! Welcome to this beautiful, turnkey ranch in the Colony Pointe community. From the cute front porch to the fenced-in backyard, this home has something for everyone. The main floor features a sun-filled living room with a vaulted ceiling that flows seamlessly into the kitchen and dining area. This big, open space is great for entertaining or relaxing. The gourmet kitchen is a chef's delight, equipped with stainless-steel appliances, quartz countertops, a pantry, an island, a banquette, and upgraded cabinets that provide ample storage and workspace. The generous primary bedroom has an en suite bathroom with glass tile in the shower and a walk-in closet. Two more bedrooms, a guest bath, and a laundry room complete the main floor. The unfinished basement with rough-ins offers room to grow, and the attached two-car garage has built-in shelving for extra storage. The home is loaded with updates, including luxury vinyl in the guest bedrooms, a Security Boss dog door, and a new roof with class 4 shingles (2021), backyard irrigation system with drip lines (2023), new exterior paint (2024), and new carpet (2025). Erlich Park, lake, and walking trails are less than a block away. Come and experience Milliken's blend of small-town charm and easy access to Greeley, Loveland, and I-25.
Listing Office: Enjoy Realty, LLC 
Essential Information
- MLS® #IR1045689
- Price$464,000
- Bedrooms3
- Bathrooms2.00
- Full Baths2
- Square Footage1,553
- Acres0.15
- Year Built2016
- TypeResidential
- Sub-TypeSingle Family Residence
- StyleContemporary
- StatusActive
Community Information
- Address835 Saddleback Drive
- SubdivisionColony Pointe Sub
- CityMilliken
- CountyWeld
- StateCO
- Zip Code80543
Amenities
- AmenitiesPark
- Parking Spaces2
- # of Garages2
Utilities
Electricity Available, Internet Access (Wired), Natural Gas Available
Interior
- HeatingForced Air
- CoolingCeiling Fan(s), Central Air
- StoriesOne
Interior Features
Kitchen Island, Open Floorplan, Pantry, Radon Mitigation System, Vaulted Ceiling(s), Walk-In Closet(s)
Appliances
Dishwasher, Disposal, Dryer, Microwave, Oven, Refrigerator, Washer
Exterior
- Lot DescriptionLevel, Sprinklers In Front
- WindowsWindow Coverings
- RoofComposition
School Information
- DistrictJohnstown-Milliken RE-5J
- ElementaryMilliken
- MiddleMilliken
- HighRoosevelt
Additional Information
- Date ListedOctober 17th, 2025
- ZoningRES
Listing Details
 Enjoy Realty, LLC
Enjoy Realty, LLC
 Terms and Conditions: The content relating to real estate for sale in this Web site comes in part from the Internet Data eXchange ("IDX") program of METROLIST, INC., DBA RECOLORADO® Real estate listings held by brokers other than RE/MAX Professionals are marked with the IDX Logo. This information is being provided for the consumers personal, non-commercial use and may not be used for any other purpose. All information subject to change and should be independently verified.
Terms and Conditions: The content relating to real estate for sale in this Web site comes in part from the Internet Data eXchange ("IDX") program of METROLIST, INC., DBA RECOLORADO® Real estate listings held by brokers other than RE/MAX Professionals are marked with the IDX Logo. This information is being provided for the consumers personal, non-commercial use and may not be used for any other purpose. All information subject to change and should be independently verified.
Copyright 2025 METROLIST, INC., DBA RECOLORADO® -- All Rights Reserved 6455 S. Yosemite St., Suite 500 Greenwood Village, CO 80111 USA
Listing information last updated on December 3rd, 2025 at 7:03pm MST.

