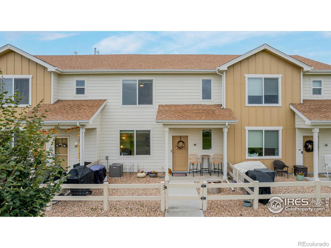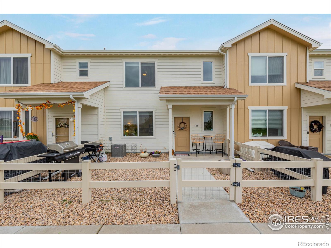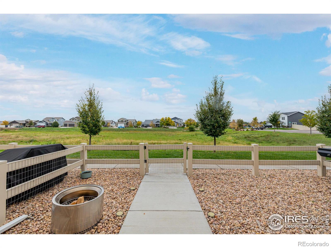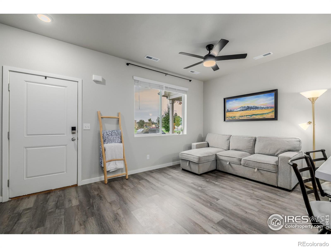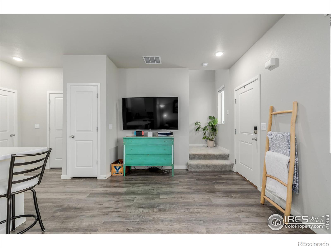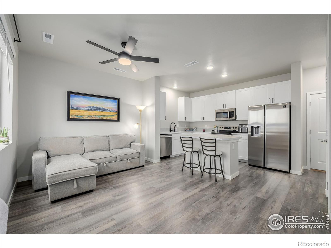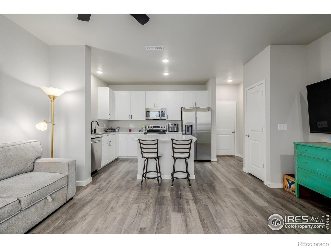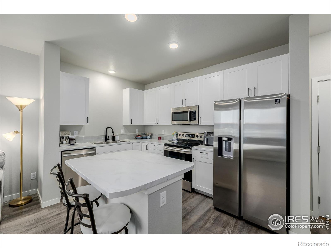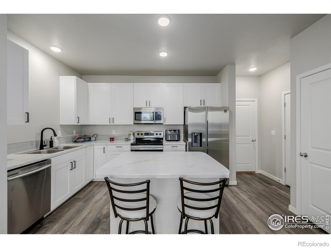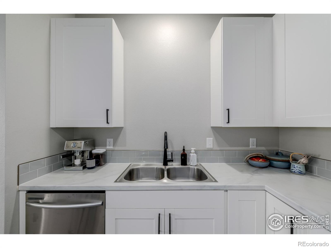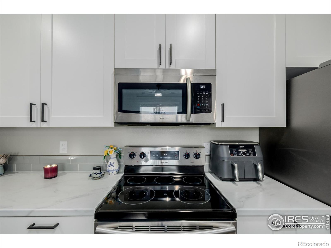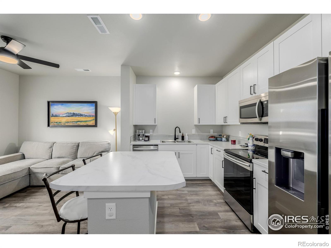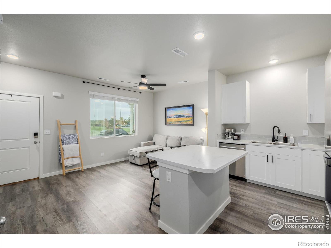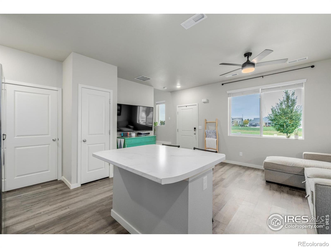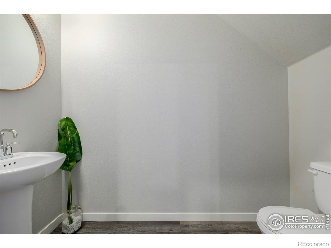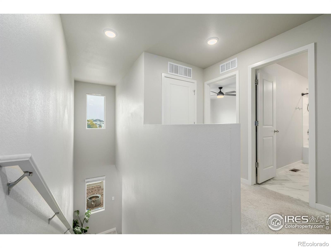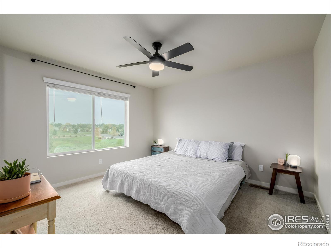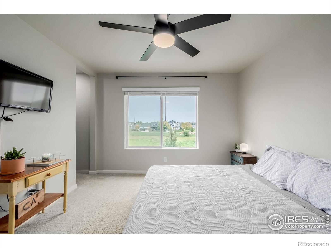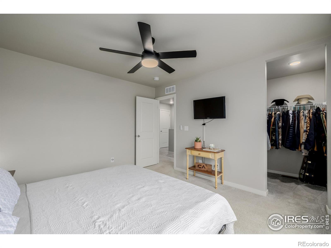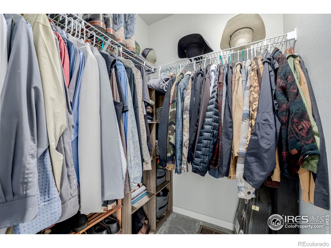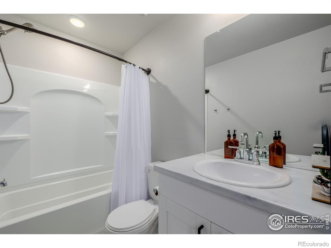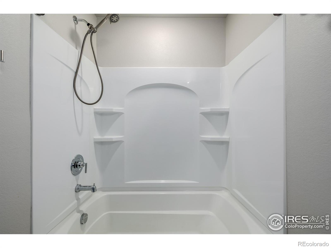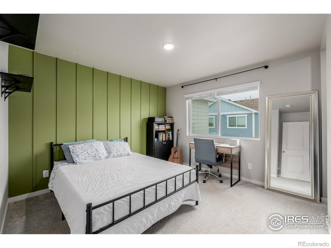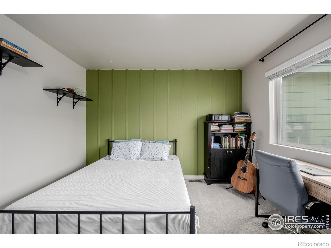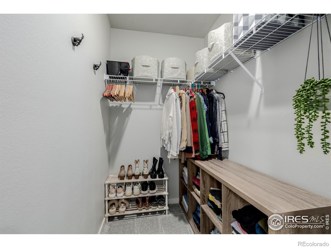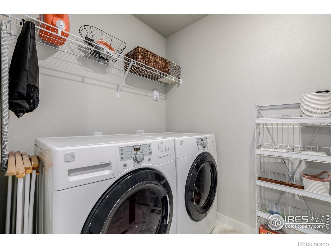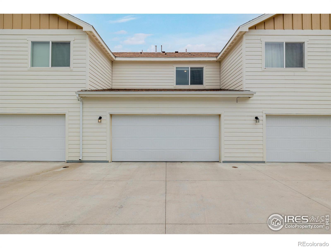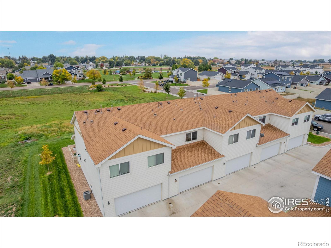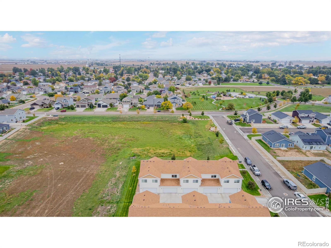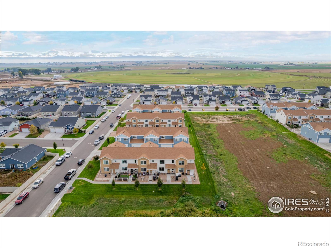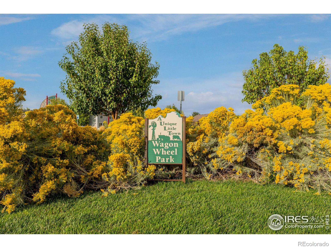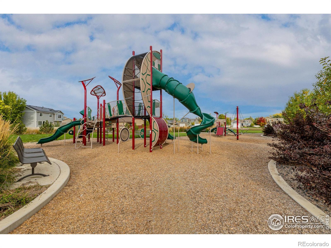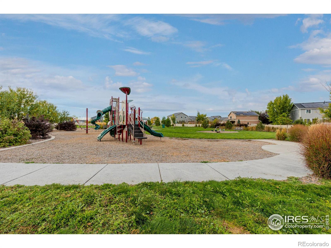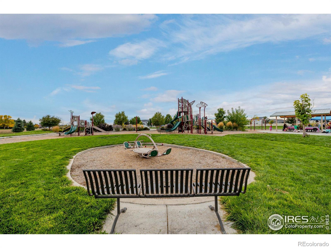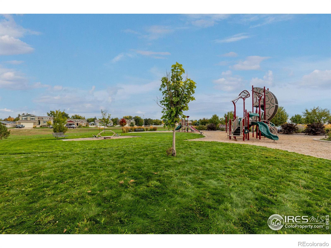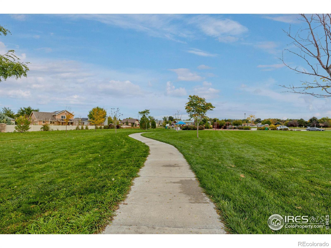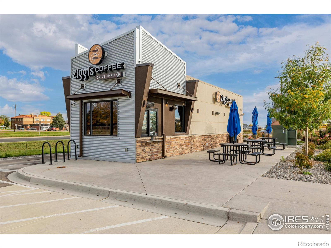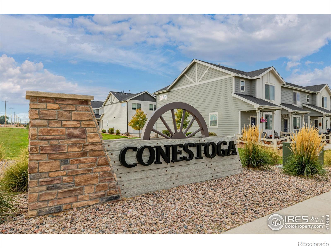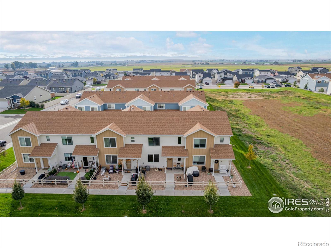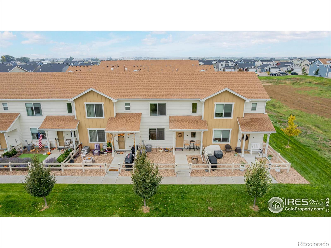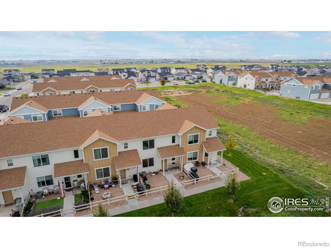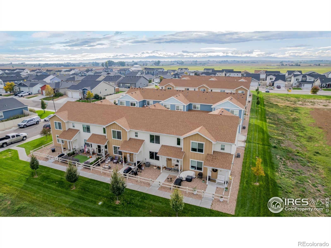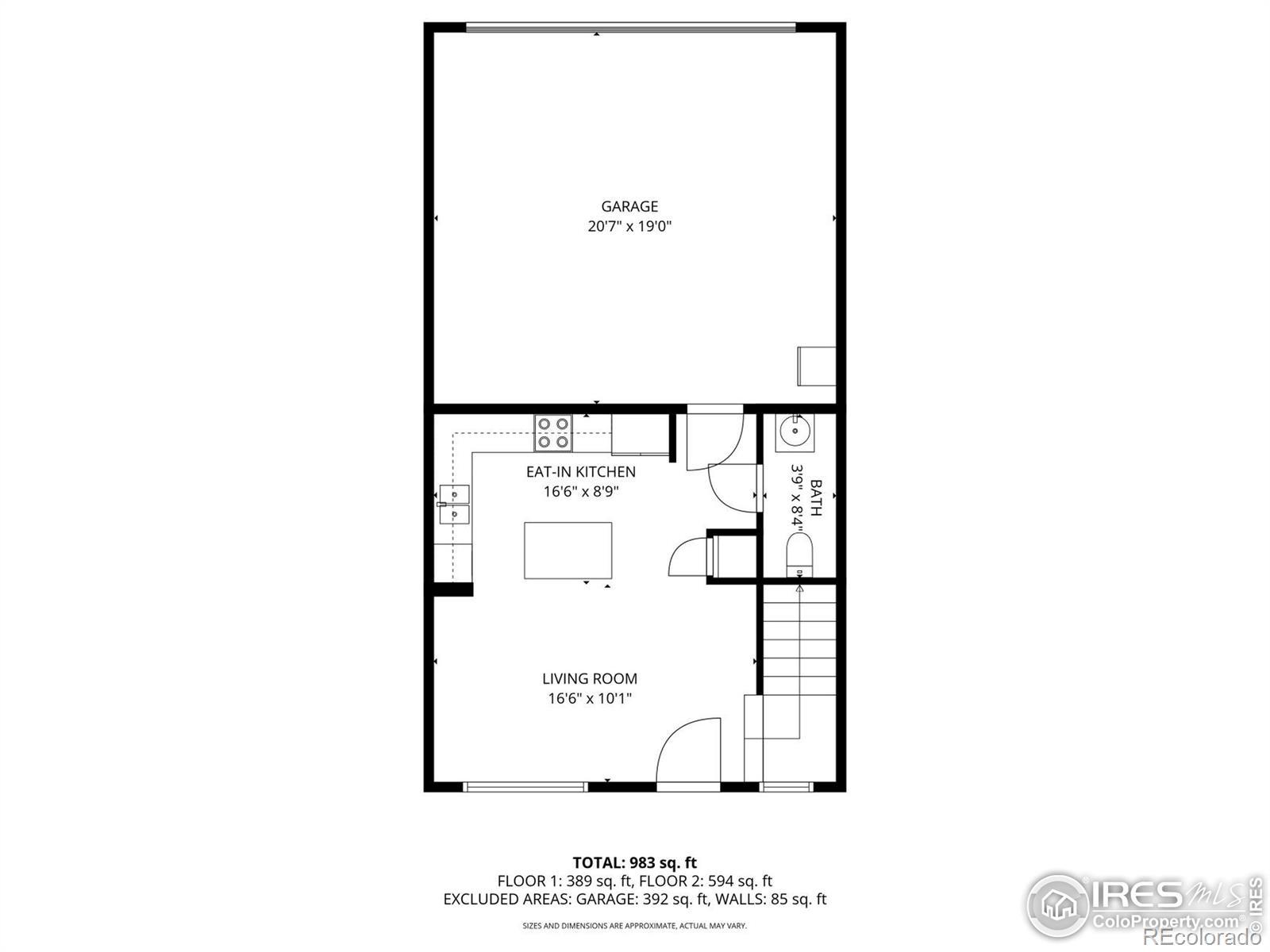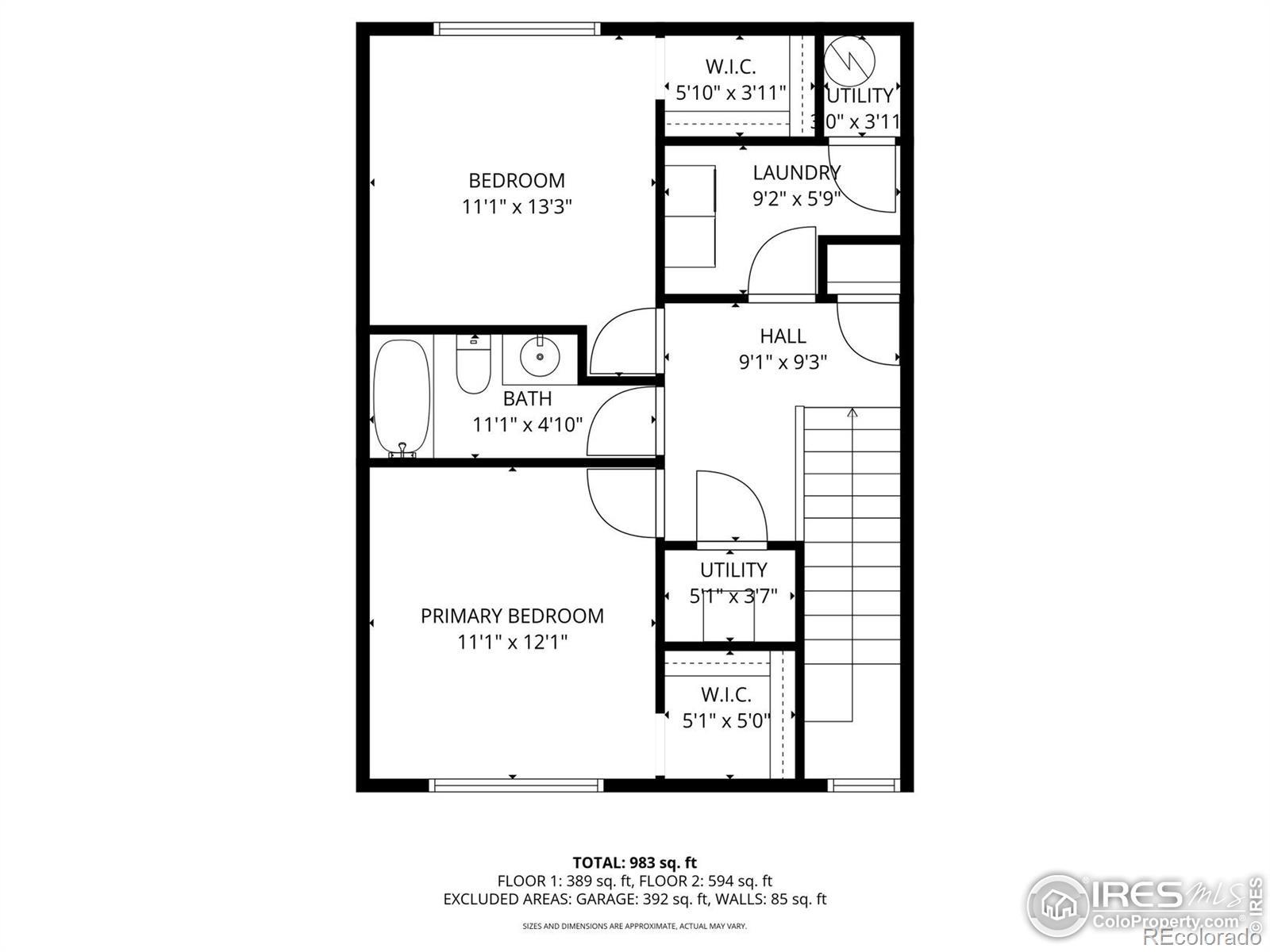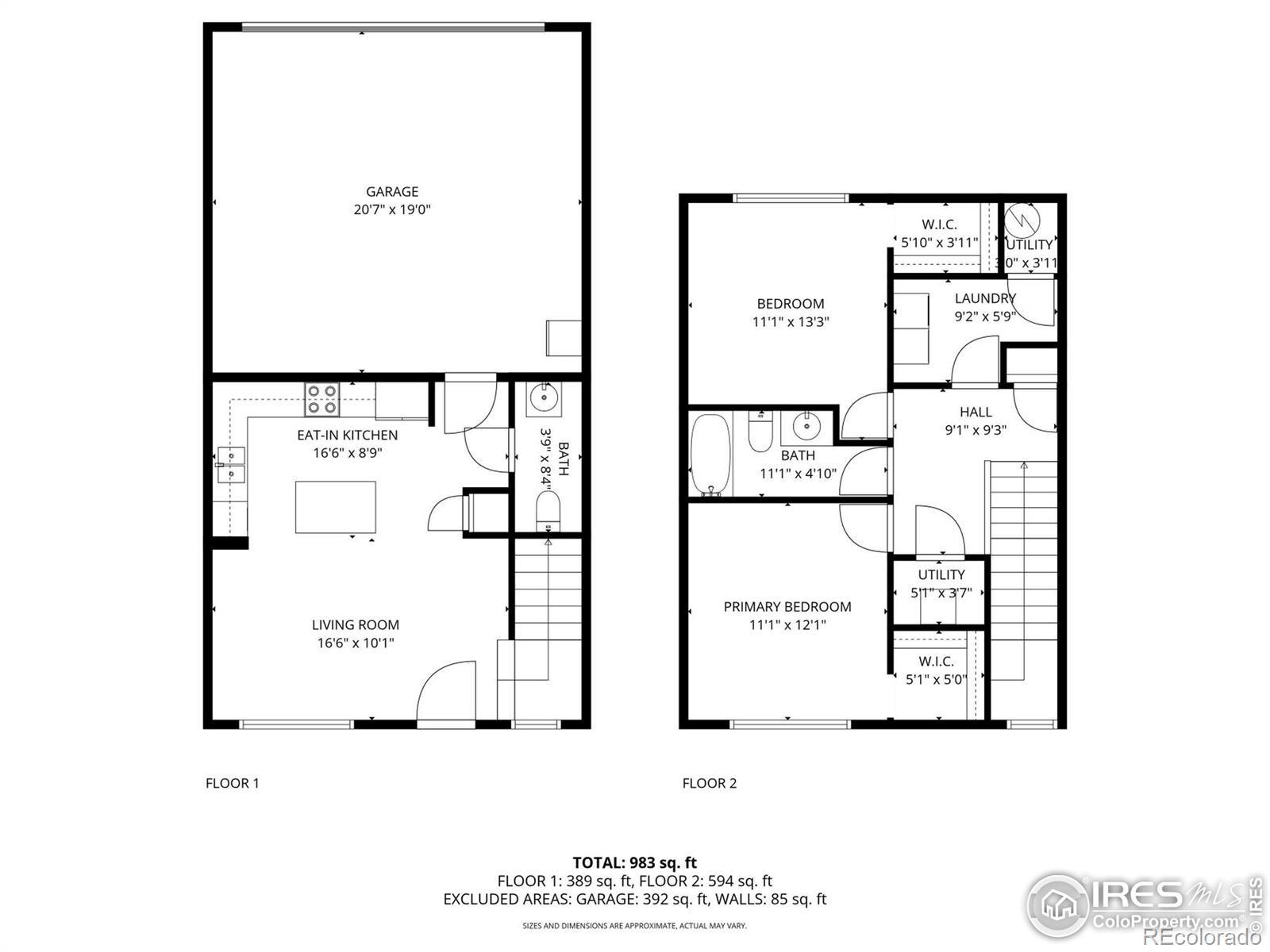Find us on...
Dashboard
- 2 Beds
- 2 Baths
- 1,122 Sqft
- .04 Acres
New Search X
701 Applegate Trail
Facing one of the community's most desirable open spaces, this modern townhome captures an exceptional sense of light, air, and openness. The home's orientation offers an uninterrupted view across a wide green field, a rare and peaceful perspective that sets it apart. Morning light filters softly through the windows, while evenings bring the glow of golden hour skies that stretch beyond the horizon. Inside, the layout is thoughtfully designed for both style and ease of living. The main level flows effortlessly from the entry into a bright open concept living area, defined by contemporary finishes and timeless simplicity. The kitchen blends form and function with stainless steel appliances, quartz style countertops, and crisp white cabinetry that reflect the home's airy aesthetic. A center island anchors the space, offering additional prep room and casual seating that encourages connection and conversation. Upstairs, two spacious bedrooms each feature generous closets and abundant natural light. The full laundry room adds everyday convenience, while the well appointed bath provides a clean and modern retreat. A heated two car garage ensures comfort through the seasons, with additional storage for gear or hobbies. Beyond the walls, the sense of community thrives. Friendly neighbors, green spaces, and nearby parks create an atmosphere that feels both vibrant and welcoming. Proximity to the bus stop, local amenities, and trails makes daily living simple and connected.
Listing Office: Real 
Essential Information
- MLS® #IR1045698
- Price$315,000
- Bedrooms2
- Bathrooms2.00
- Full Baths1
- Half Baths1
- Square Footage1,122
- Acres0.04
- Year Built2020
- TypeResidential
- Sub-TypeTownhouse
- StyleContemporary, Rustic
- StatusPending
Community Information
- Address701 Applegate Trail
- SubdivisionConestoga 1st Fg 3rd Rplt
- CityAult
- CountyWeld
- StateCO
- Zip Code80610
Amenities
- AmenitiesPark
- Parking Spaces2
- # of Garages2
- ViewCity
Utilities
Electricity Available, Natural Gas Available
Interior
- HeatingForced Air
- CoolingCentral Air
- StoriesTwo
Interior Features
Kitchen Island, Open Floorplan, Walk-In Closet(s)
Appliances
Dishwasher, Disposal, Dryer, Microwave, Oven, Refrigerator, Washer
Exterior
- Lot DescriptionCul-De-Sac
- WindowsSkylight(s)
- RoofComposition
School Information
- DistrictAult-Highland RE-9
- ElementaryHighland
- MiddleHighland
- HighHighland
Additional Information
- Date ListedOctober 17th, 2025
- ZoningRes
Listing Details
 Real
Real
 Terms and Conditions: The content relating to real estate for sale in this Web site comes in part from the Internet Data eXchange ("IDX") program of METROLIST, INC., DBA RECOLORADO® Real estate listings held by brokers other than RE/MAX Professionals are marked with the IDX Logo. This information is being provided for the consumers personal, non-commercial use and may not be used for any other purpose. All information subject to change and should be independently verified.
Terms and Conditions: The content relating to real estate for sale in this Web site comes in part from the Internet Data eXchange ("IDX") program of METROLIST, INC., DBA RECOLORADO® Real estate listings held by brokers other than RE/MAX Professionals are marked with the IDX Logo. This information is being provided for the consumers personal, non-commercial use and may not be used for any other purpose. All information subject to change and should be independently verified.
Copyright 2025 METROLIST, INC., DBA RECOLORADO® -- All Rights Reserved 6455 S. Yosemite St., Suite 500 Greenwood Village, CO 80111 USA
Listing information last updated on December 24th, 2025 at 1:48pm MST.

