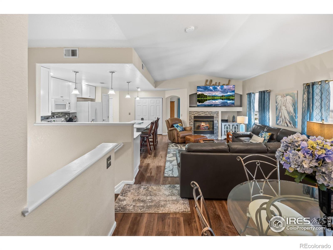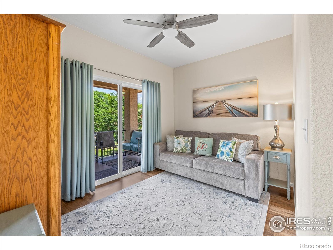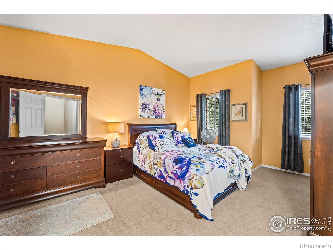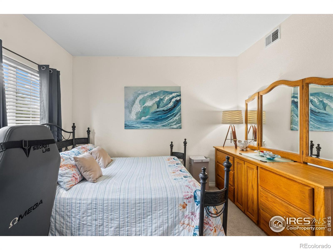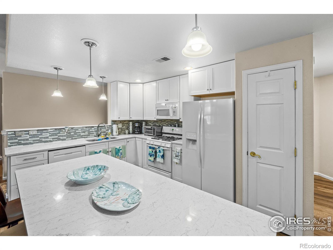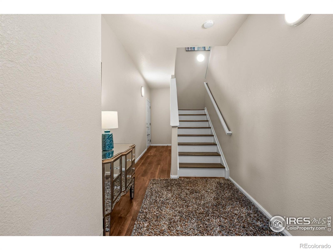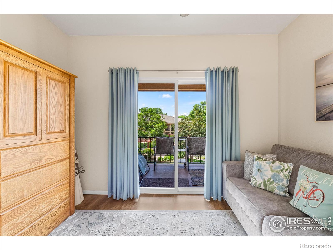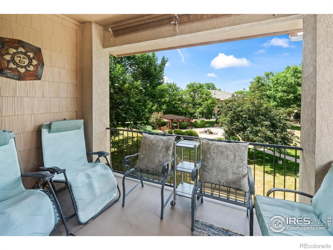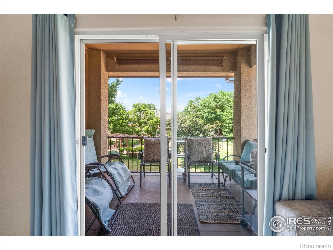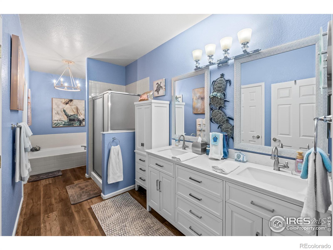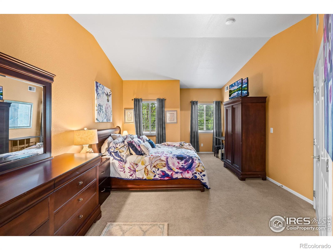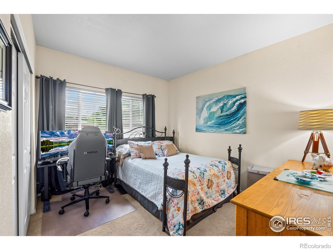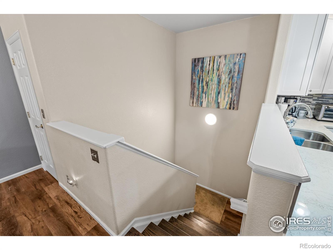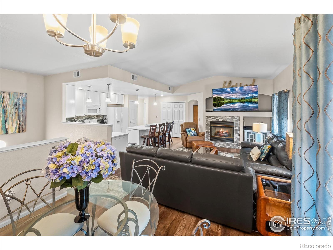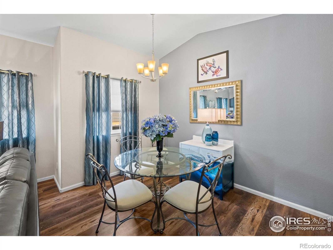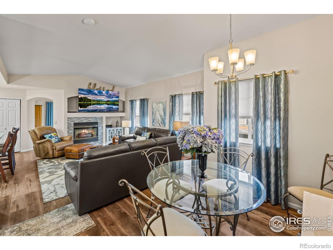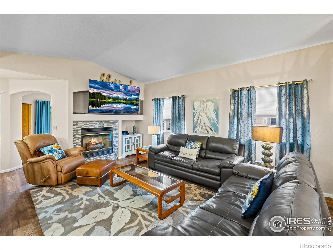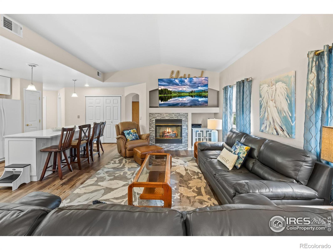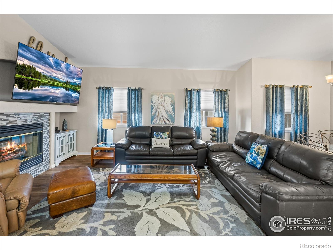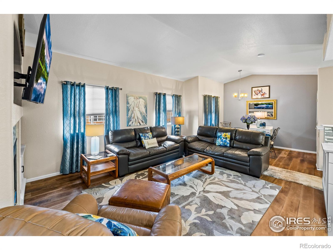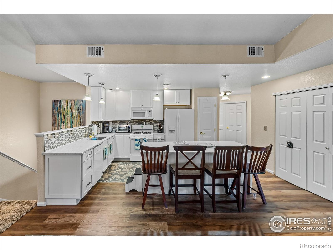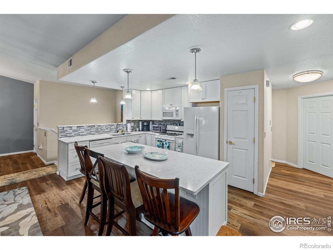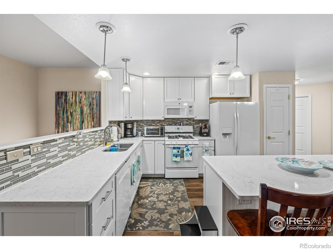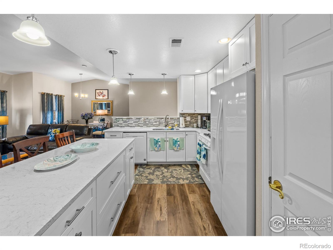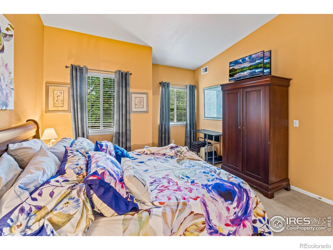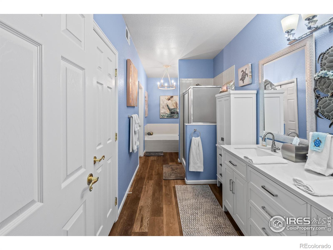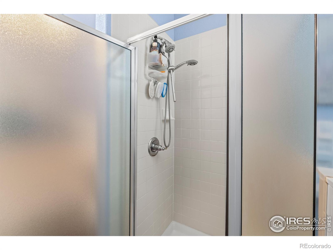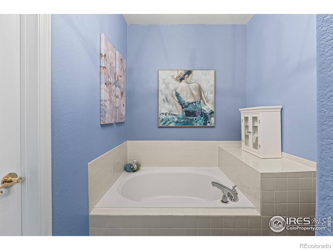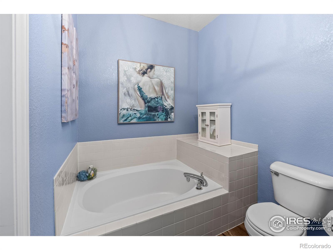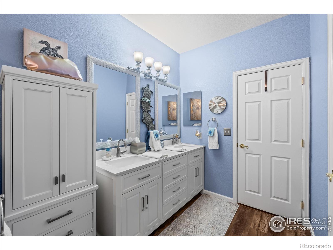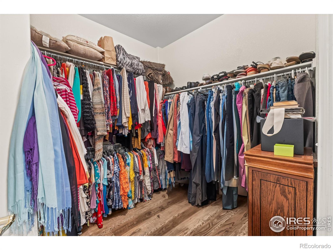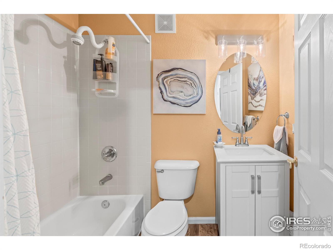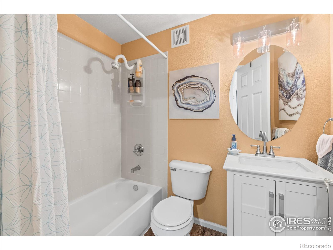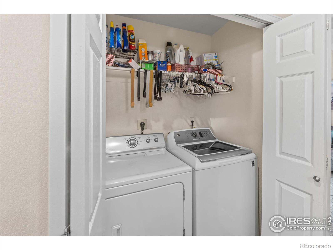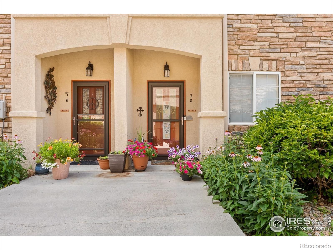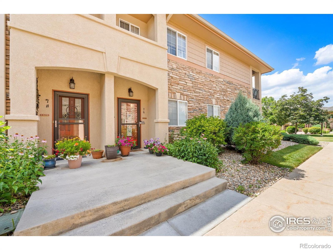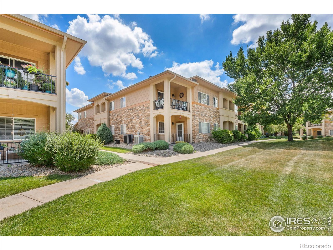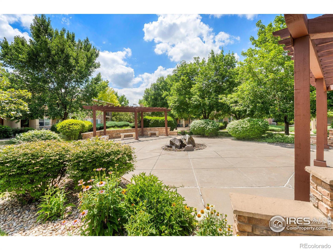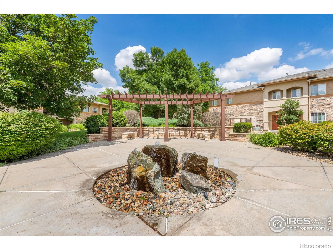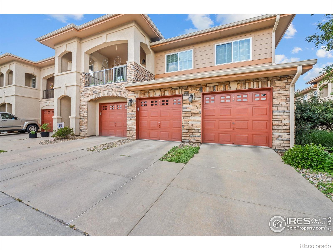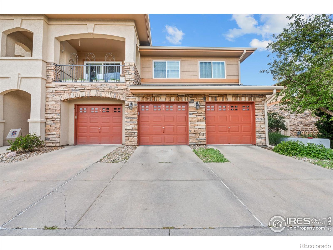Find us on...
Dashboard
- $399k Price
- 2 Beds
- 2 Baths
- 1,433 Sqft
New Search X
1703 Whitehall Drive G
NEW YEAR, NEW PRICE! Welcome to 1703 Whitehall Dr Unit 7G, a beautifully updated 2 bedroom condo with office in the highly desirable Villas at Ute Creek community in Longmont.Step inside this upper level home and feel the natural light pour in. The open layout feels fresh and inviting, with a flexible office or den that opens to a private balcony overlooking the peaceful, landscaped community grounds perfect for morning coffee, quiet work from home days, or unwinding in the evening.The kitchen is a showstopper with custom white cabinetry, sleek white quartz countertops, and an extended 7 foot island that makes cooking, entertaining, and everyday living effortless. Both bathrooms match the kitchen's modern style, featuring marble-style finishes and updated cabinetry.The primary suite offers a true retreat with a large walk in closet and a luxurious ensuite bath complete with dual vanities, a soaking tub, and a walk in shower. The second bedroom is spacious and bright perfect for guests, a roommate, or a cozy creative space.You'll appreciate the oversized tandem 2 car garage with extra storage space and direct entry into your private foyer, offering both convenience and privacy.The Villas at Ute Creek provides a low maintenance lifestyle surrounded by beautifully maintained grounds and easy access to everything you need. You're just minutes from Ute Creek Golf Course, Longmont's newest fitness club, shopping, dining, and nearby parks and trails. Plus, I-25 is only a short drive away for quick commutes to Boulder or Denver.If you've been searching for an updated Longmont condo with a balcony, home office, and 2 car garage, this one checks every box.
Listing Office: Yellow Dog Group Real Estate 
Essential Information
- MLS® #IR1045726
- Price$399,000
- Bedrooms2
- Bathrooms2.00
- Full Baths1
- Square Footage1,433
- Acres0.00
- Year Built2000
- TypeResidential
- Sub-TypeCondominium
- StatusPending
Community Information
- Address1703 Whitehall Drive G
- SubdivisionVillas At Ute Creek Condos 5th
- CityLongmont
- CountyBoulder
- StateCO
- Zip Code80504
Amenities
- AmenitiesPark, Trail(s)
- UtilitiesNatural Gas Available
- Parking Spaces2
- ParkingTandem
- # of Garages2
Interior
- HeatingForced Air
- CoolingCeiling Fan(s), Central Air
- FireplaceYes
- FireplacesGas
- StoriesTwo
Interior Features
Eat-in Kitchen, Five Piece Bath, Kitchen Island, Open Floorplan, Pantry, Vaulted Ceiling(s), Walk-In Closet(s)
Appliances
Dishwasher, Disposal, Microwave, Oven, Refrigerator, Self Cleaning Oven
Exterior
- Exterior FeaturesBalcony
- WindowsWindow Coverings
- RoofComposition
School Information
- DistrictSt. Vrain Valley RE-1J
- ElementaryAlpine
- MiddleHeritage
- HighSkyline
Additional Information
- Date ListedOctober 15th, 2025
- ZoningRES
Listing Details
 Yellow Dog Group Real Estate
Yellow Dog Group Real Estate
 Terms and Conditions: The content relating to real estate for sale in this Web site comes in part from the Internet Data eXchange ("IDX") program of METROLIST, INC., DBA RECOLORADO® Real estate listings held by brokers other than RE/MAX Professionals are marked with the IDX Logo. This information is being provided for the consumers personal, non-commercial use and may not be used for any other purpose. All information subject to change and should be independently verified.
Terms and Conditions: The content relating to real estate for sale in this Web site comes in part from the Internet Data eXchange ("IDX") program of METROLIST, INC., DBA RECOLORADO® Real estate listings held by brokers other than RE/MAX Professionals are marked with the IDX Logo. This information is being provided for the consumers personal, non-commercial use and may not be used for any other purpose. All information subject to change and should be independently verified.
Copyright 2026 METROLIST, INC., DBA RECOLORADO® -- All Rights Reserved 6455 S. Yosemite St., Suite 500 Greenwood Village, CO 80111 USA
Listing information last updated on February 4th, 2026 at 10:04pm MST.

