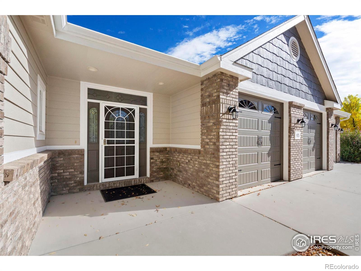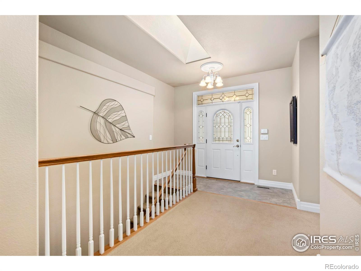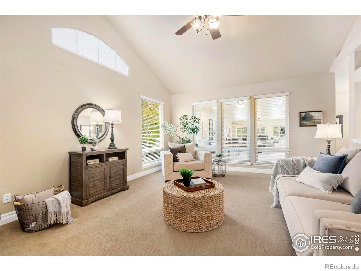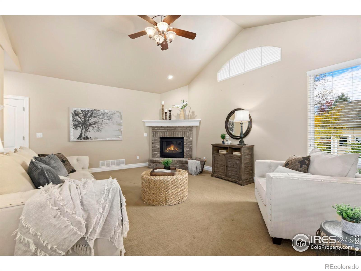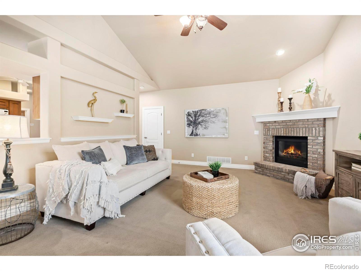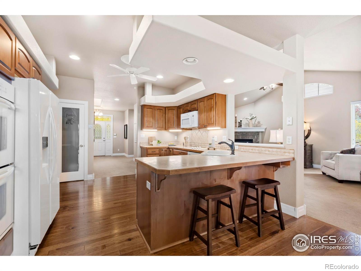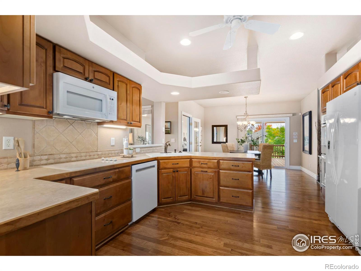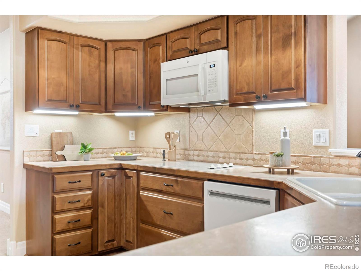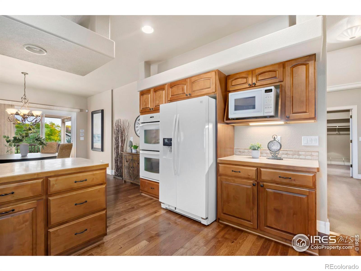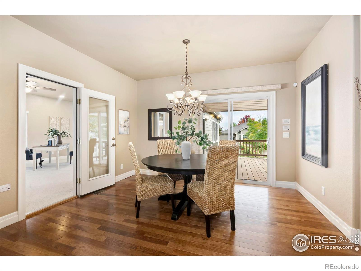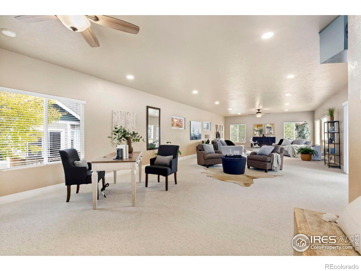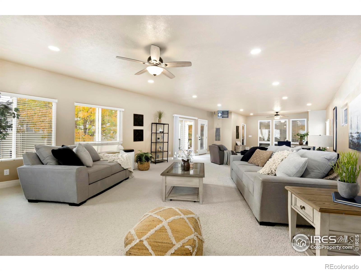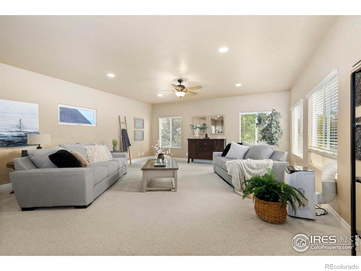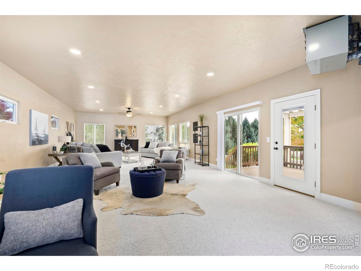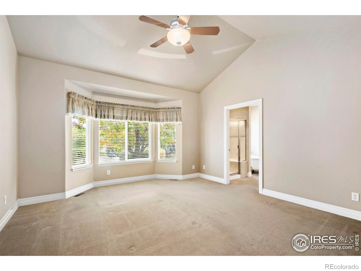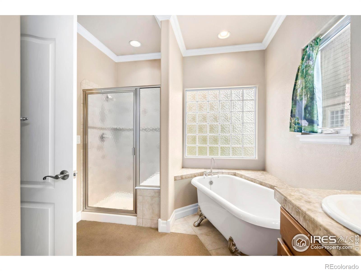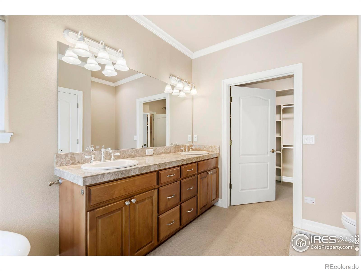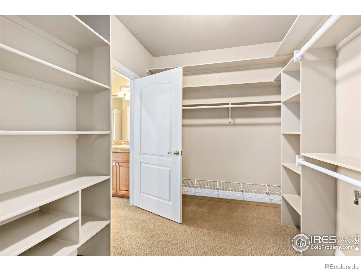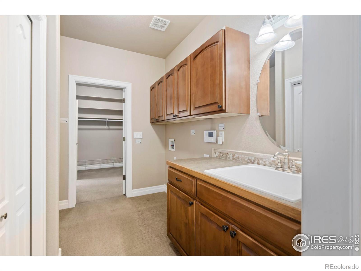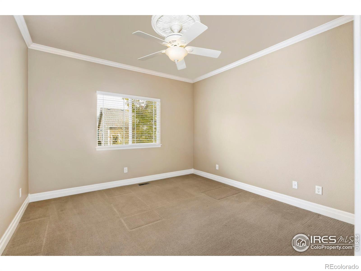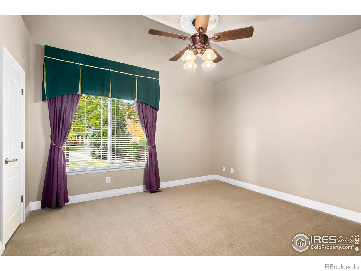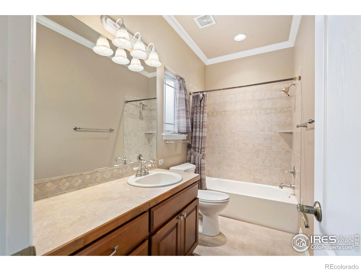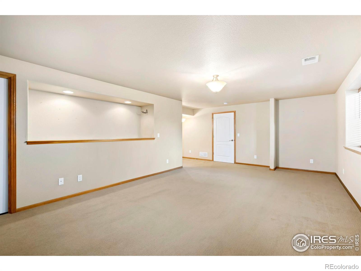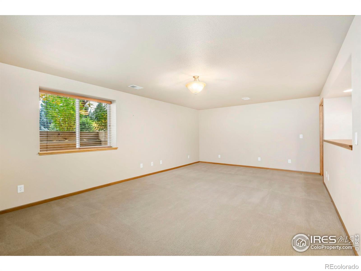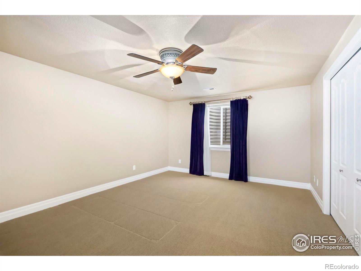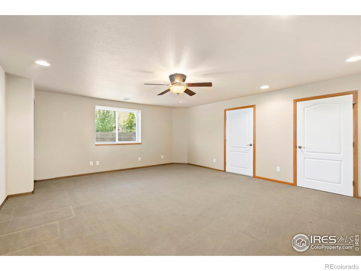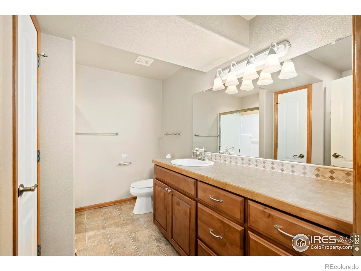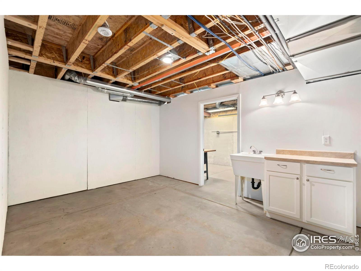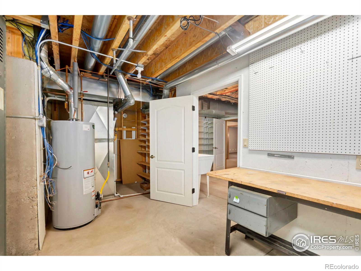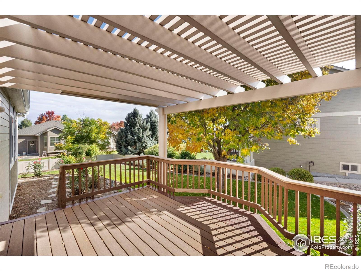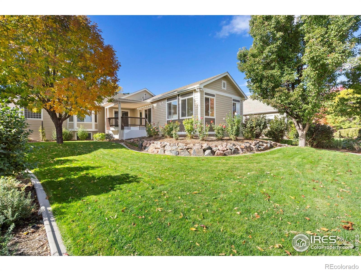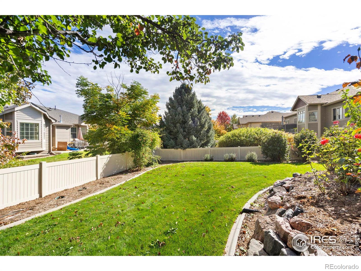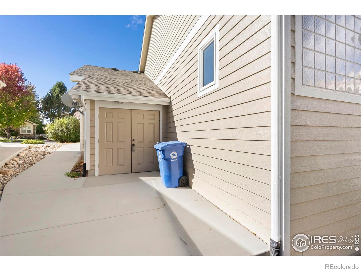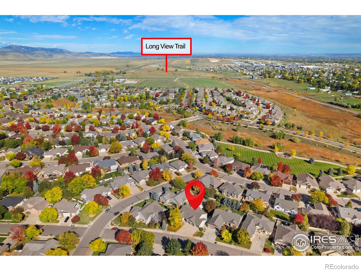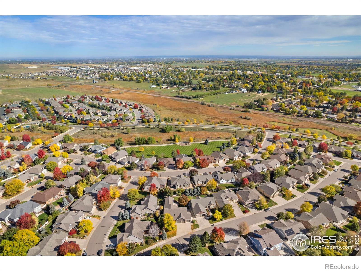Find us on...
Dashboard
- 5 Beds
- 3 Baths
- 4,635 Sqft
- .27 Acres
New Search X
975 Norway Maple Drive
This stunning home offers plenty of space for everyone, with three living areas, five bedrooms, and an oversized three-car garage to accommodate all your needs. Designed for easy main-floor living, it even has room for an elevator to future-proof your home. The spacious kitchen features a large pantry and ample prep and storage space, perfect for the household chef. Car or shop enthusiasts will appreciate the deluxe garage. Unique touches, like direct access from the primary closet to the laundry room, make this home stand out. This flexible floor plan has many rooms that can have many uses. The yard is beautifully landscaped with a composite deck, pergola cover, and a built-in shed behind the garage to keep tools and yard games organized. Located in North Loveland, it's close to the community pool, parks, bike paths, and just a short drive to Fort Collins.
Listing Office: Red Team Homes 
Essential Information
- MLS® #IR1045729
- Price$775,000
- Bedrooms5
- Bathrooms3.00
- Full Baths2
- Square Footage4,635
- Acres0.27
- Year Built2005
- TypeResidential
- Sub-TypeSingle Family Residence
- StatusActive
Community Information
- Address975 Norway Maple Drive
- SubdivisionAlford Lake 1st Sub
- CityLoveland
- CountyLarimer
- StateCO
- Zip Code80538
Amenities
- AmenitiesPlayground, Pool
- Parking Spaces3
- ParkingHeated Garage, Oversized
- # of Garages3
Utilities
Cable Available, Electricity Available, Natural Gas Available
Interior
- HeatingForced Air, Space Heater
- CoolingCeiling Fan(s), Central Air
- FireplaceYes
- FireplacesGas, Living Room
- StoriesOne
Interior Features
Five Piece Bath, Open Floorplan, Pantry, Radon Mitigation System, Vaulted Ceiling(s), Walk-In Closet(s)
Appliances
Dishwasher, Disposal, Double Oven, Microwave, Oven, Refrigerator
Exterior
- Lot DescriptionSprinklers In Front
- RoofComposition
Windows
Double Pane Windows, Window Coverings
School Information
- DistrictThompson R2-J
- ElementaryLaurene Edmondson
- MiddleLucile Erwin
- HighLoveland
Additional Information
- Date ListedOctober 15th, 2025
- ZoningP-68
Listing Details
 Red Team Homes
Red Team Homes
 Terms and Conditions: The content relating to real estate for sale in this Web site comes in part from the Internet Data eXchange ("IDX") program of METROLIST, INC., DBA RECOLORADO® Real estate listings held by brokers other than RE/MAX Professionals are marked with the IDX Logo. This information is being provided for the consumers personal, non-commercial use and may not be used for any other purpose. All information subject to change and should be independently verified.
Terms and Conditions: The content relating to real estate for sale in this Web site comes in part from the Internet Data eXchange ("IDX") program of METROLIST, INC., DBA RECOLORADO® Real estate listings held by brokers other than RE/MAX Professionals are marked with the IDX Logo. This information is being provided for the consumers personal, non-commercial use and may not be used for any other purpose. All information subject to change and should be independently verified.
Copyright 2025 METROLIST, INC., DBA RECOLORADO® -- All Rights Reserved 6455 S. Yosemite St., Suite 500 Greenwood Village, CO 80111 USA
Listing information last updated on October 22nd, 2025 at 12:04pm MDT.



