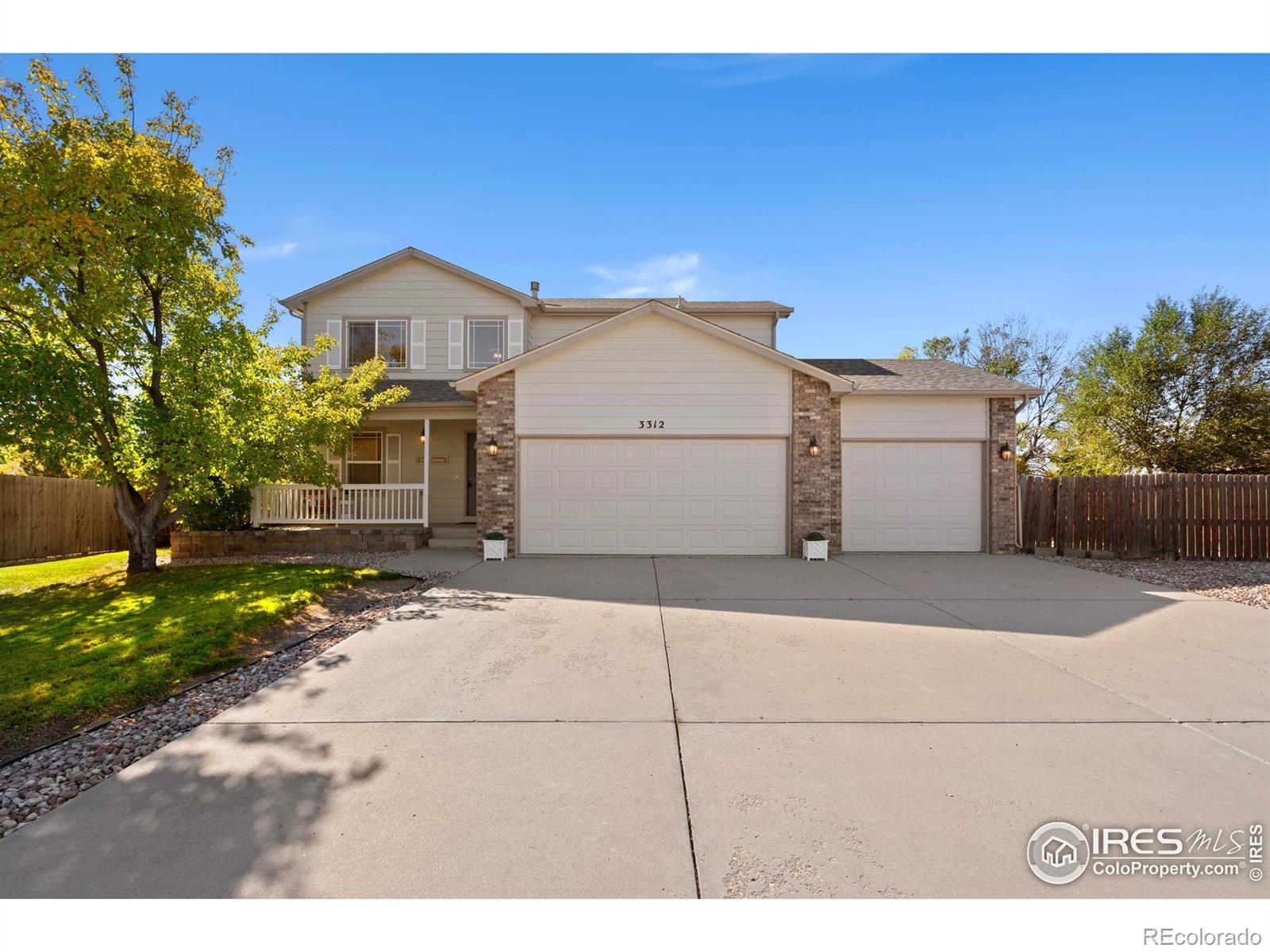Find us on...
Dashboard
- 3 Beds
- 3 Baths
- 1,557 Sqft
- .23 Acres
New Search X
3312 Man O War Drive
Looking for more space for a reasonable price? Move right into this light & bright 2-story home with a huge back yard & 3 car garage! Located on a quiet street, this home features all new interior paint & flooring. The dramatic 2-story entry opens to the open concept main living area highlighted with a cozy gas fireplace. Kitchen features a high bar and a brand new range & microwave. The main floor laundry, located off of the kitchen, doubles as extra storage and pantry space. Upper level includes two guest bedrooms and a large vaulted primary suite and large 5 piece primary bath with corner soaking tub & large walk-in closet. Full unfinished basement for storage or future expansion. The massive 10,000 square foot lot provides space for back yard entertaining and fun, and the large deck is a perfect spot for BBQs. Enjoy the many manicured greenbelts in Wellington Pointe for family games or walk to Wellington's largest park. Also within walking distance to Wellington Middle-High School. No metro district taxes.
Listing Office: RE/MAX Alliance-Wellington 
Essential Information
- MLS® #IR1045750
- Price$447,500
- Bedrooms3
- Bathrooms3.00
- Full Baths2
- Half Baths1
- Square Footage1,557
- Acres0.23
- Year Built2003
- TypeResidential
- Sub-TypeSingle Family Residence
- StyleContemporary
- StatusActive
Community Information
- Address3312 Man O War Drive
- SubdivisionWellington Pointe
- CityWellington
- CountyLarimer
- StateCO
- Zip Code80549
Amenities
- AmenitiesPark
- Parking Spaces3
- # of Garages3
Utilities
Electricity Available, Natural Gas Available
Interior
- HeatingForced Air
- CoolingCeiling Fan(s), Central Air
- FireplaceYes
- FireplacesInsert, Living Room
- StoriesTwo
Interior Features
Eat-in Kitchen, Five Piece Bath, Open Floorplan, Pantry, Vaulted Ceiling(s), Walk-In Closet(s)
Appliances
Dishwasher, Dryer, Microwave, Oven, Refrigerator, Washer
Exterior
- Lot DescriptionLevel, Sprinklers In Front
- WindowsWindow Coverings
- RoofComposition
School Information
- DistrictPoudre R-1
- ElementaryEyestone
- MiddleWellington
- HighOther
Additional Information
- Date ListedOctober 15th, 2025
- ZoningRes
Listing Details
 RE/MAX Alliance-Wellington
RE/MAX Alliance-Wellington
 Terms and Conditions: The content relating to real estate for sale in this Web site comes in part from the Internet Data eXchange ("IDX") program of METROLIST, INC., DBA RECOLORADO® Real estate listings held by brokers other than RE/MAX Professionals are marked with the IDX Logo. This information is being provided for the consumers personal, non-commercial use and may not be used for any other purpose. All information subject to change and should be independently verified.
Terms and Conditions: The content relating to real estate for sale in this Web site comes in part from the Internet Data eXchange ("IDX") program of METROLIST, INC., DBA RECOLORADO® Real estate listings held by brokers other than RE/MAX Professionals are marked with the IDX Logo. This information is being provided for the consumers personal, non-commercial use and may not be used for any other purpose. All information subject to change and should be independently verified.
Copyright 2025 METROLIST, INC., DBA RECOLORADO® -- All Rights Reserved 6455 S. Yosemite St., Suite 500 Greenwood Village, CO 80111 USA
Listing information last updated on October 28th, 2025 at 1:33am MDT.









































