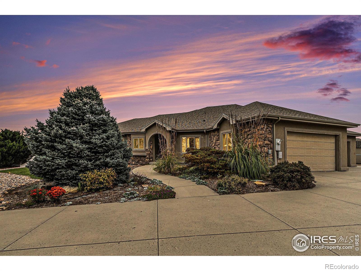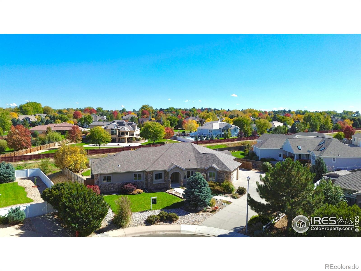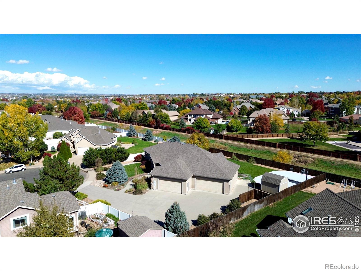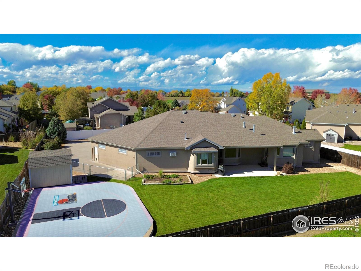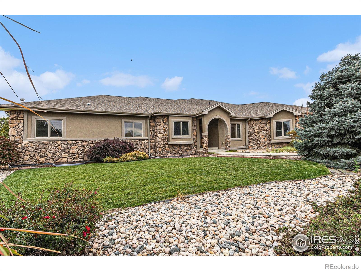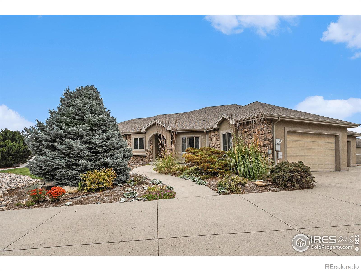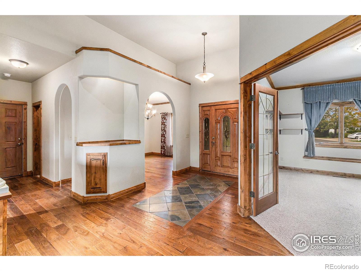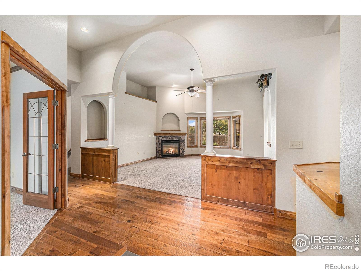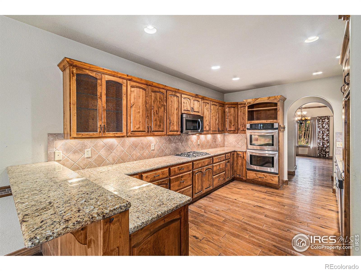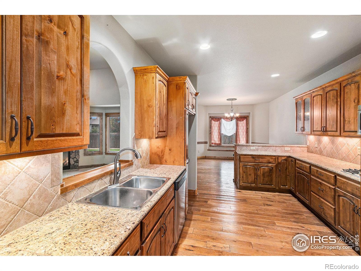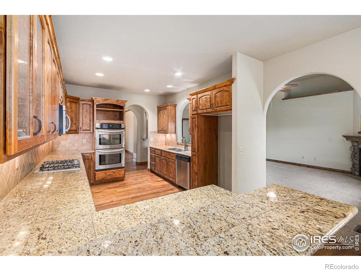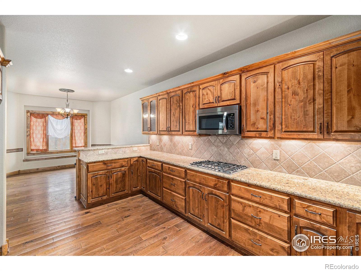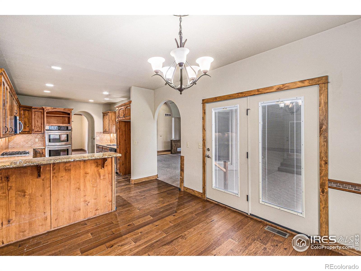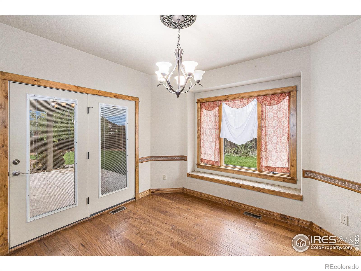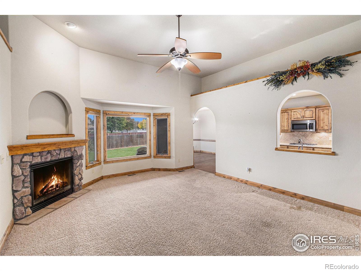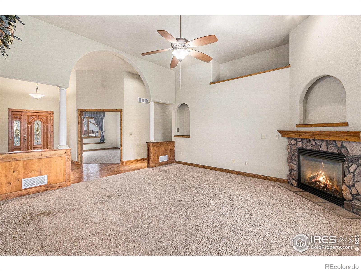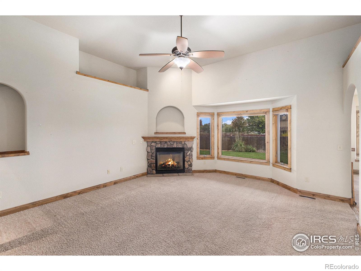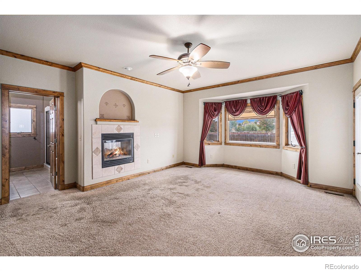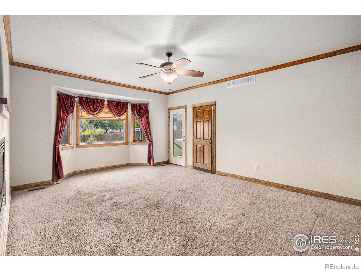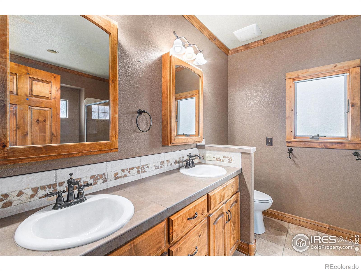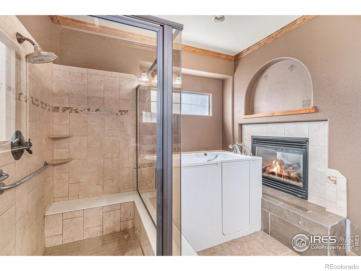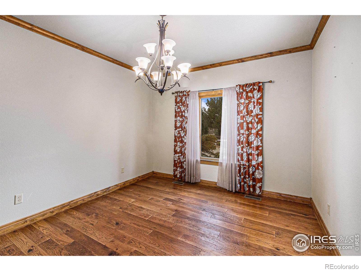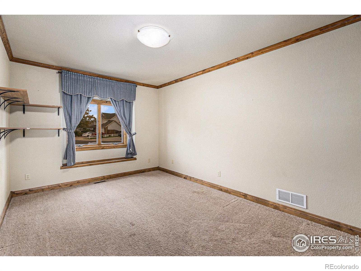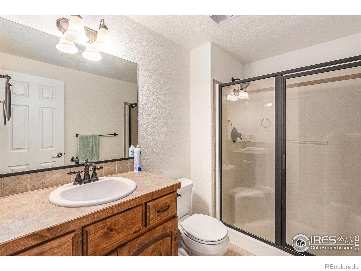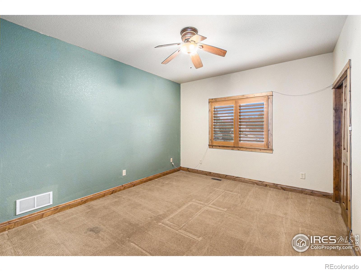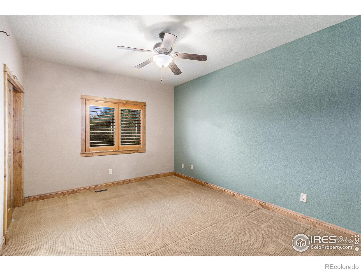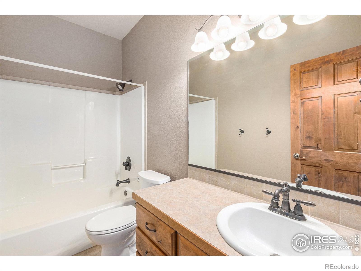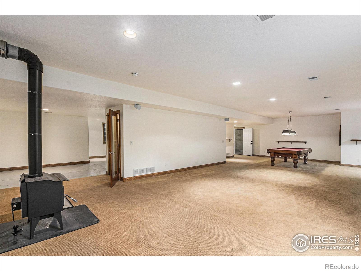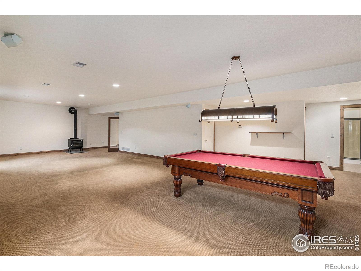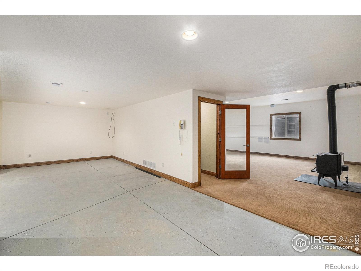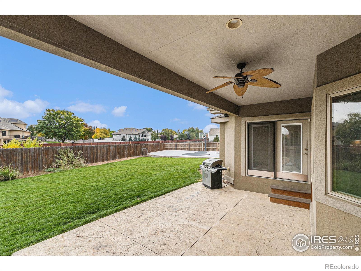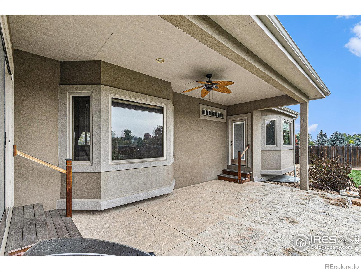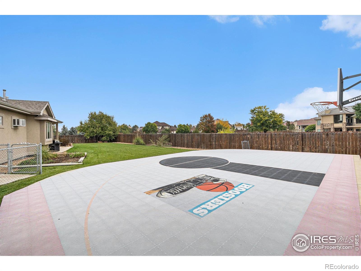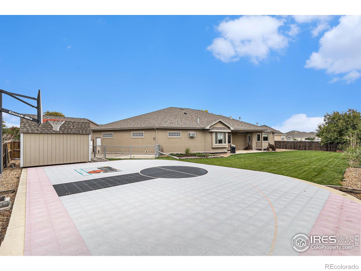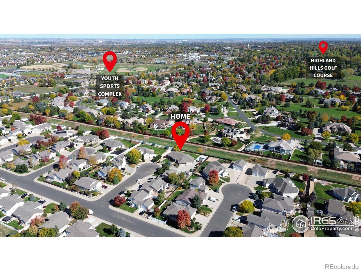Find us on...
Dashboard
- 4 Beds
- 4 Baths
- 4,354 Sqft
- .45 Acres
New Search X
6704 W 21st St Ln
Discover this stunning 4-bedroom, 4-bath ranch-style home perfectly situated on a quiet cul-de-sac in West Greeley, Colorado. Nestled on nearly half an acre and backing to a serene greenbelt, this property offers the perfect blend of privacy and community.Designed with both luxury and functionality in mind, the home features an open and inviting floor plan with rich Amish hickory hardwood floors-each board hand-signed by its craftsman. The gourmet kitchen is a chef's dream, showcasing a gas cooktop, double ovens, custom cabinetry, and a charming breakfast nook for morning coffee.The spacious primary en-suite serves as a private retreat with a spa-like 5-piece bathroom and double-sided fireplace. The finished basement provides a large recreation room-ideal for entertaining, games, or movie nights.There's plenty of room in the basement for a home gym, but when you're looking for a little cardio on those beautiful Colorado days you can step outside to enjoy your very own half basketball court or unwind in the serene backyard setting surrounded by mature landscaping and open green space.Car enthusiasts and hobbyists will love the oversized 7-car attached garage and shop, fully equipped with a floor drain, 220V outlet, heating, and A/C.Combining craftsmanship, comfort, and one-of-a-kind amenities, this home truly embodies the best of Colorado living. Book a showing today!
Listing Office: Keller Williams-DTC 
Essential Information
- MLS® #IR1045764
- Price$765,000
- Bedrooms4
- Bathrooms4.00
- Full Baths3
- Half Baths1
- Square Footage4,354
- Acres0.45
- Year Built2006
- TypeResidential
- Sub-TypeSingle Family Residence
- StyleContemporary
- StatusPending
Community Information
- Address6704 W 21st St Ln
- SubdivisionDrakes Crossing
- CityGreeley
- CountyWeld
- StateCO
- Zip Code80634
Amenities
- Parking Spaces7
- # of Garages7
Utilities
Cable Available, Electricity Available, Internet Access (Wired), Natural Gas Available
Parking
Heated Garage, Oversized, RV Access/Parking, Tandem
Interior
- HeatingForced Air, Wood Stove
- CoolingCeiling Fan(s), Central Air
- FireplaceYes
- StoriesOne
Interior Features
Central Vacuum, Eat-in Kitchen, Five Piece Bath, Vaulted Ceiling(s), Walk-In Closet(s)
Appliances
Dishwasher, Disposal, Double Oven, Humidifier, Microwave, Oven, Self Cleaning Oven
Fireplaces
Gas, Living Room, Other, Primary Bedroom
Exterior
- Exterior FeaturesGas Grill
- RoofFiberglass
Lot Description
Cul-De-Sac, Open Space, Sprinklers In Front
Windows
Bay Window(s), Double Pane Windows, Window Coverings
School Information
- DistrictGreeley 6
- ElementaryMonfort
- MiddleJohn Evans
- HighNorthridge
Additional Information
- Date ListedOctober 16th, 2025
- ZoningRES
Listing Details
 Keller Williams-DTC
Keller Williams-DTC
 Terms and Conditions: The content relating to real estate for sale in this Web site comes in part from the Internet Data eXchange ("IDX") program of METROLIST, INC., DBA RECOLORADO® Real estate listings held by brokers other than RE/MAX Professionals are marked with the IDX Logo. This information is being provided for the consumers personal, non-commercial use and may not be used for any other purpose. All information subject to change and should be independently verified.
Terms and Conditions: The content relating to real estate for sale in this Web site comes in part from the Internet Data eXchange ("IDX") program of METROLIST, INC., DBA RECOLORADO® Real estate listings held by brokers other than RE/MAX Professionals are marked with the IDX Logo. This information is being provided for the consumers personal, non-commercial use and may not be used for any other purpose. All information subject to change and should be independently verified.
Copyright 2025 METROLIST, INC., DBA RECOLORADO® -- All Rights Reserved 6455 S. Yosemite St., Suite 500 Greenwood Village, CO 80111 USA
Listing information last updated on December 12th, 2025 at 10:18am MST.

