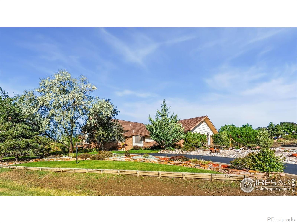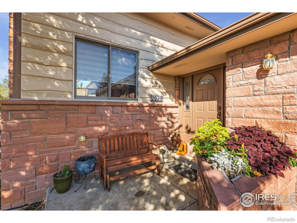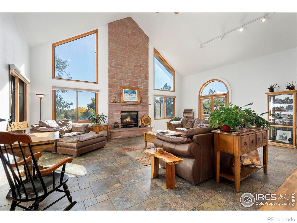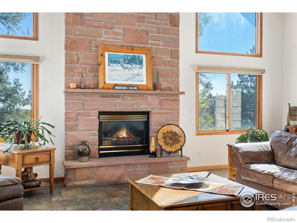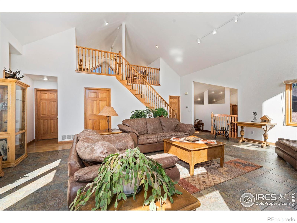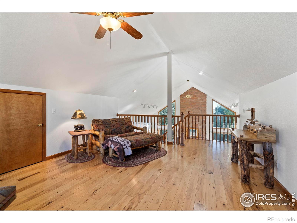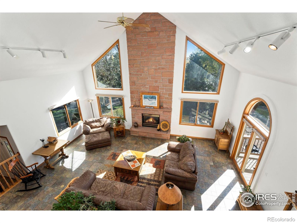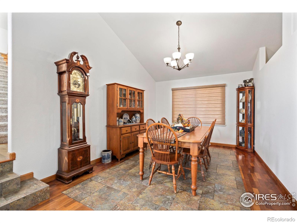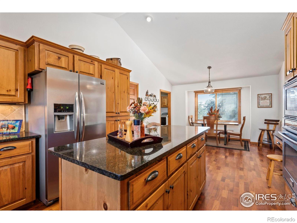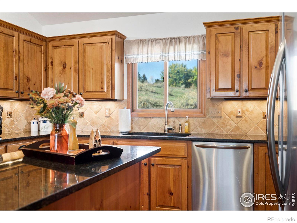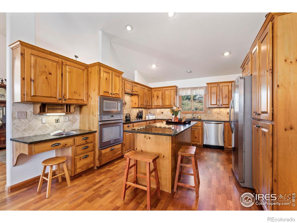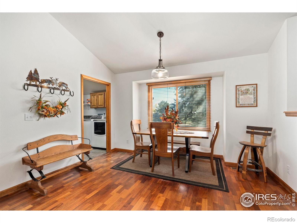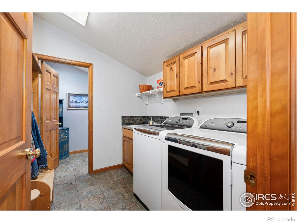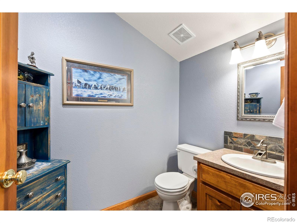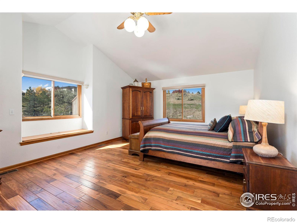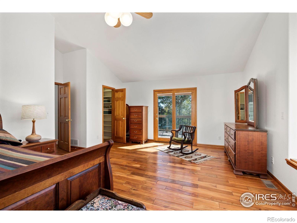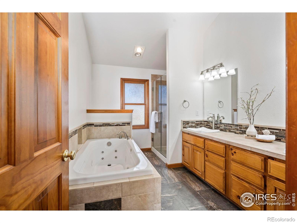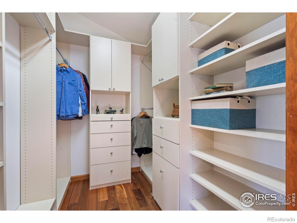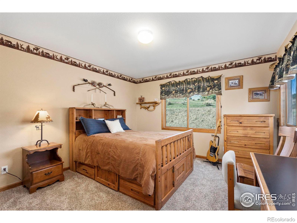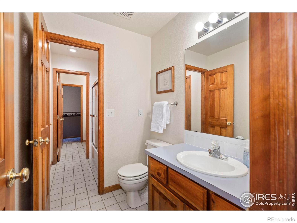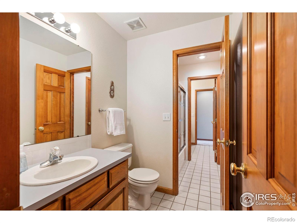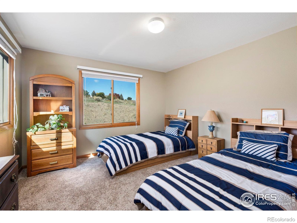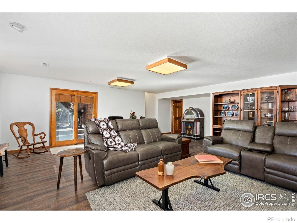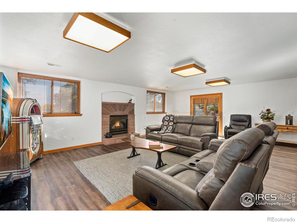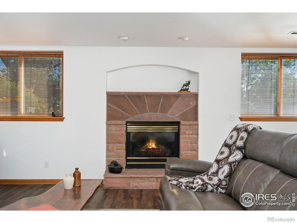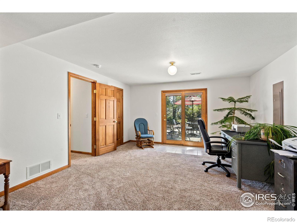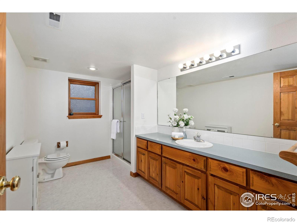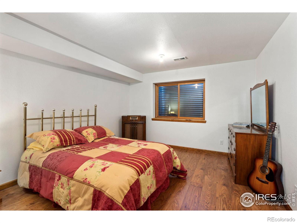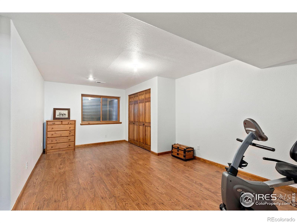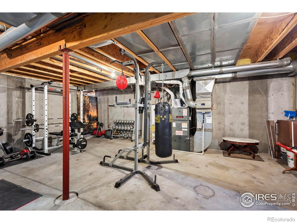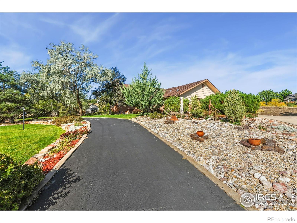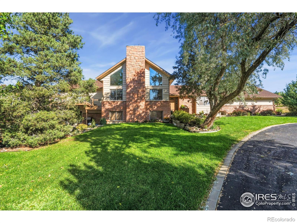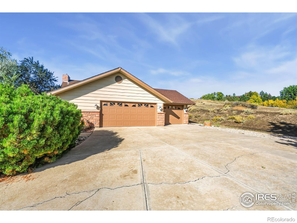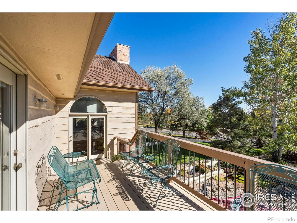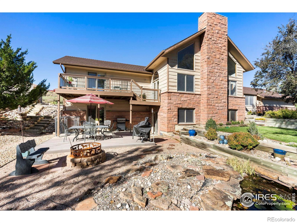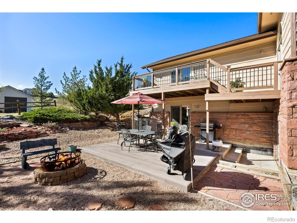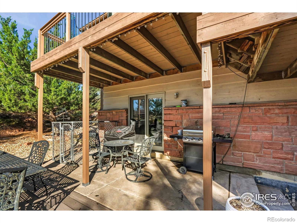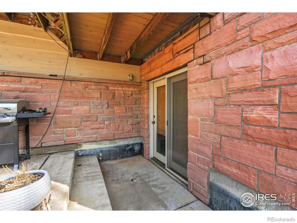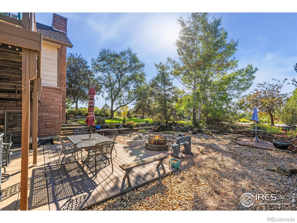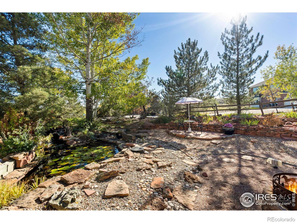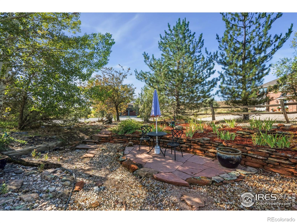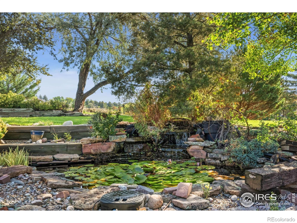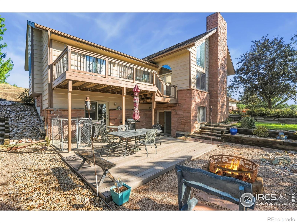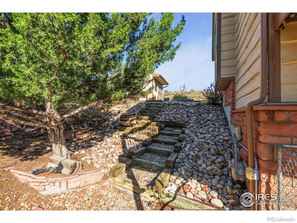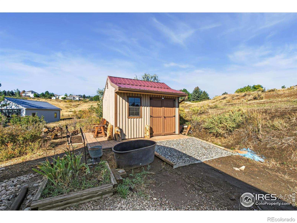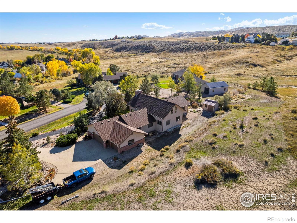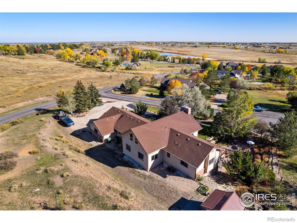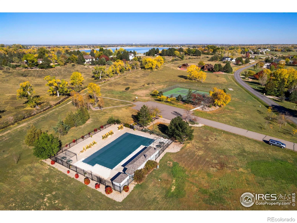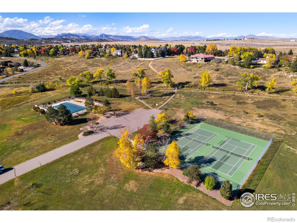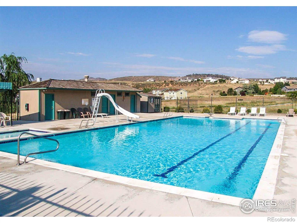Find us on...
Dashboard
- 6 Beds
- 5 Baths
- 5,261 Sqft
- .89 Acres
New Search X
2909 Pronghorn Court
Discover the charm of this beautiful one owner, custom-built ranch perfectly set on .89 acre in the sought-after Bonnell West community. Nestled on a corner lot, the property showcases mature landscaping, private sitting areas, a large entertaining deck, a custom pond, and storage shed - all backing to peaceful neighborhood open space. Inside, enjoy freshly painted main-level interiors and a bright eat-in kitchen. With 6 bedrooms plus an office, this home offers abundant flexibility for family, guests, or work from-home needs. Gather in the spacious living room or unwind in the cozy family room, each featuring its own fireplace. An oversized 3-car garage provides ample storage along with a convenient small office space. The Bonnell West neighborhood includes a pool, tennis courts, and scenic open spaces, close to the foothills and TPC Golf Course. Pre-inspected for your peace of mind -this home is move-in ready and made for Colorado living.
Listing Office: Group Centerra 
Essential Information
- MLS® #IR1045766
- Price$1,125,000
- Bedrooms6
- Bathrooms5.00
- Full Baths2
- Half Baths2
- Square Footage5,261
- Acres0.89
- Year Built1994
- TypeResidential
- Sub-TypeSingle Family Residence
- StyleContemporary
- StatusActive
Community Information
- Address2909 Pronghorn Court
- SubdivisionBonnell West
- CityLoveland
- CountyLarimer
- StateCO
- Zip Code80537
Amenities
- Parking Spaces3
- ParkingOversized, RV Access/Parking
- # of Garages3
- ViewMountain(s), Plains
Amenities
Playground, Pool, Tennis Court(s)
Utilities
Electricity Available, Natural Gas Available
Interior
- HeatingForced Air
- CoolingCeiling Fan(s), Central Air
- FireplaceYes
- StoriesOne
Interior Features
Eat-in Kitchen, Five Piece Bath, Jack & Jill Bathroom, Kitchen Island, Open Floorplan, Pantry, Vaulted Ceiling(s), Walk-In Closet(s)
Appliances
Dishwasher, Dryer, Microwave, Oven, Refrigerator, Washer
Fireplaces
Basement, Family Room, Gas, Living Room
Exterior
- Exterior FeaturesDog Run
- WindowsWindow Coverings
- RoofComposition
Lot Description
Corner Lot, Cul-De-Sac, Rolling Slope, Sprinklers In Front
School Information
- DistrictThompson R2-J
- ElementaryCarrie Martin
- MiddleOther
- HighThompson Valley
Additional Information
- Date ListedOctober 17th, 2025
- ZoningFA1
Listing Details
 Group Centerra
Group Centerra
 Terms and Conditions: The content relating to real estate for sale in this Web site comes in part from the Internet Data eXchange ("IDX") program of METROLIST, INC., DBA RECOLORADO® Real estate listings held by brokers other than RE/MAX Professionals are marked with the IDX Logo. This information is being provided for the consumers personal, non-commercial use and may not be used for any other purpose. All information subject to change and should be independently verified.
Terms and Conditions: The content relating to real estate for sale in this Web site comes in part from the Internet Data eXchange ("IDX") program of METROLIST, INC., DBA RECOLORADO® Real estate listings held by brokers other than RE/MAX Professionals are marked with the IDX Logo. This information is being provided for the consumers personal, non-commercial use and may not be used for any other purpose. All information subject to change and should be independently verified.
Copyright 2025 METROLIST, INC., DBA RECOLORADO® -- All Rights Reserved 6455 S. Yosemite St., Suite 500 Greenwood Village, CO 80111 USA
Listing information last updated on December 30th, 2025 at 4:03am MST.

