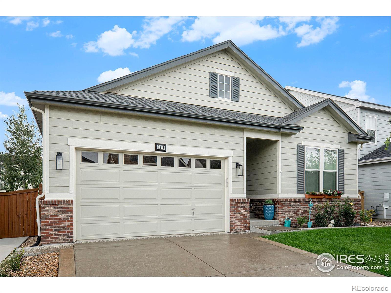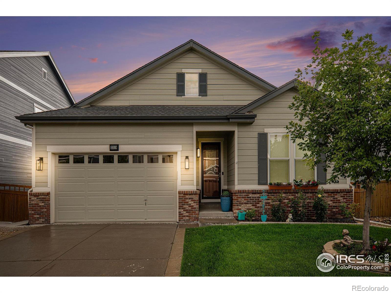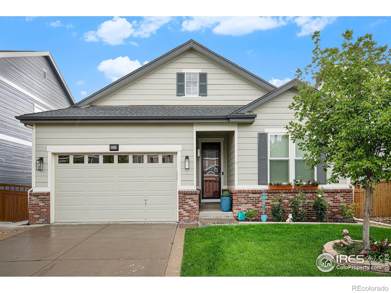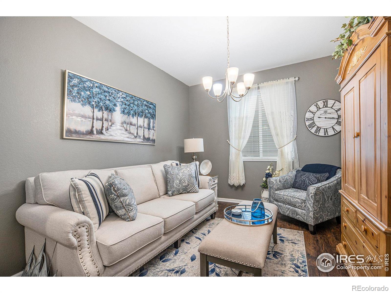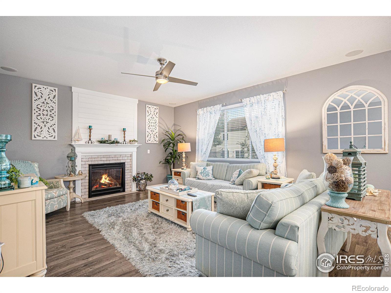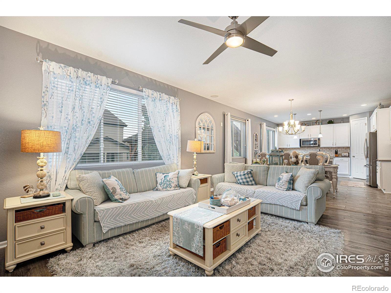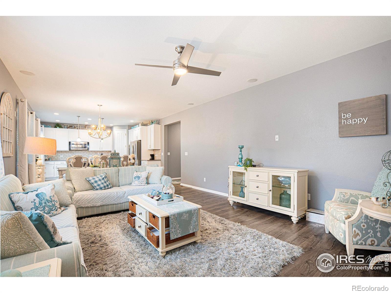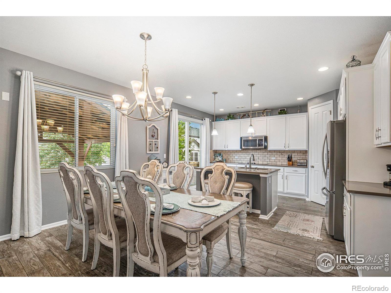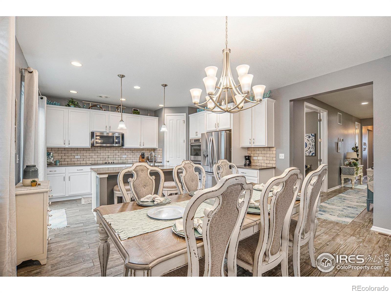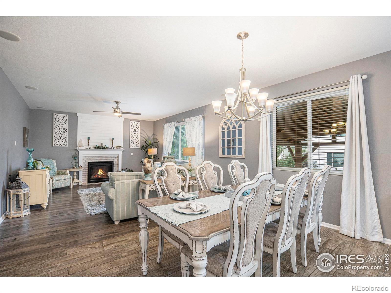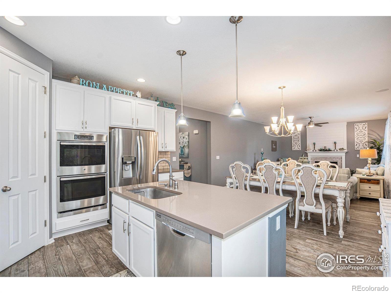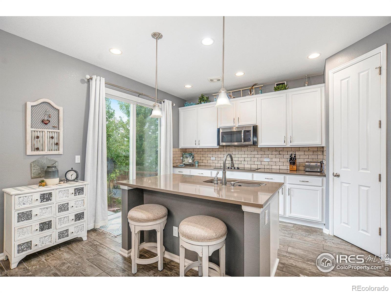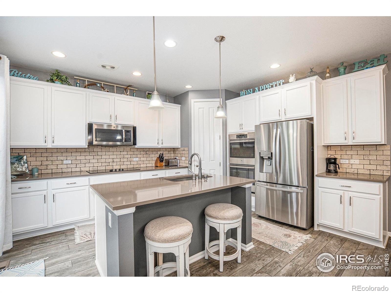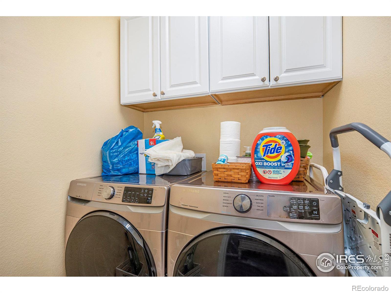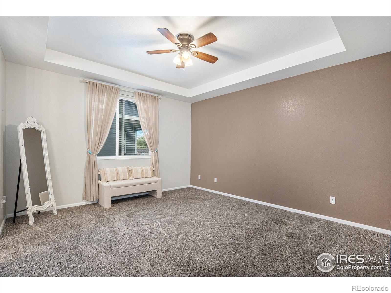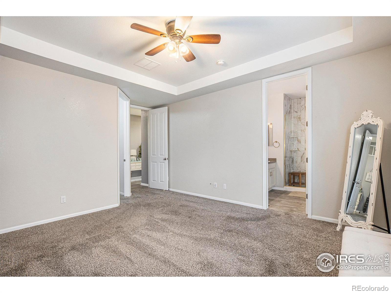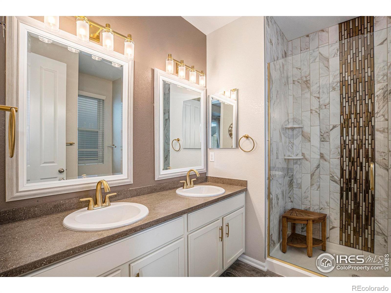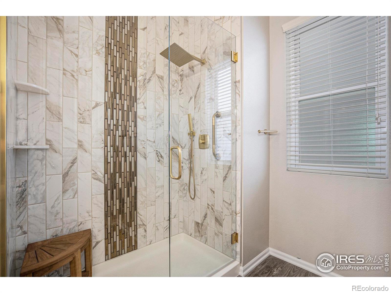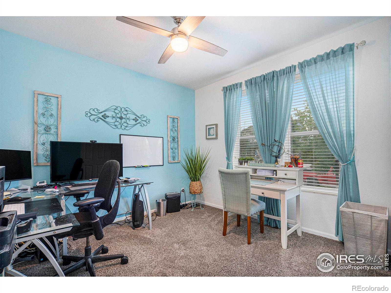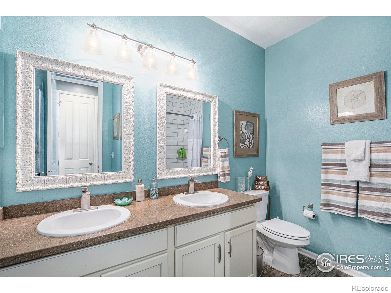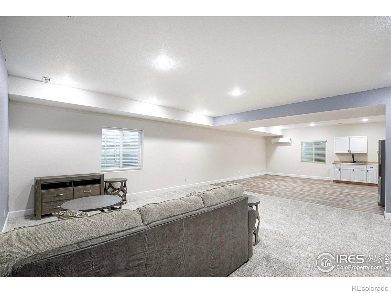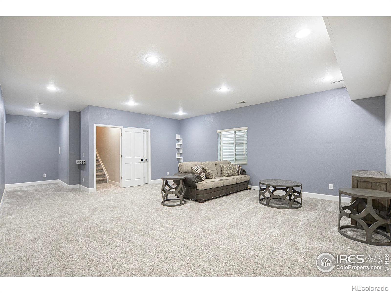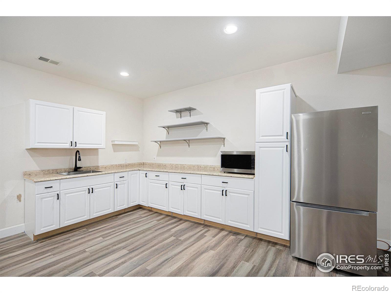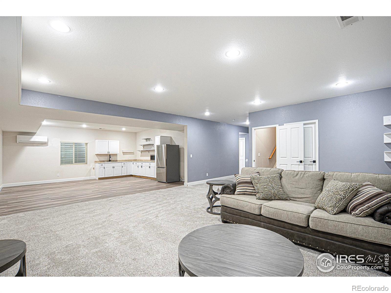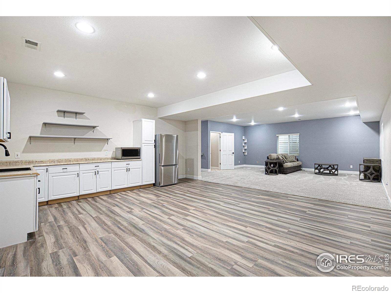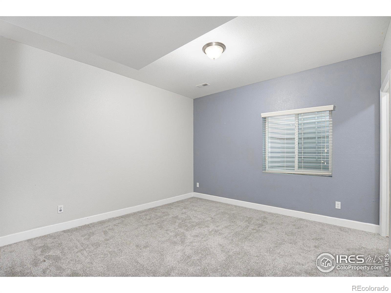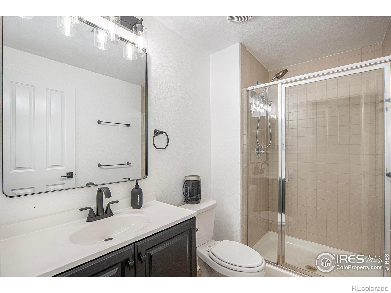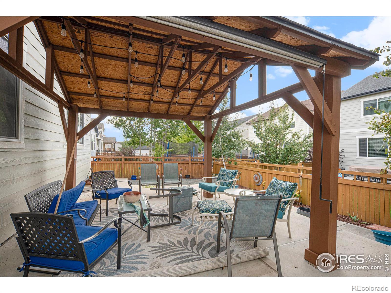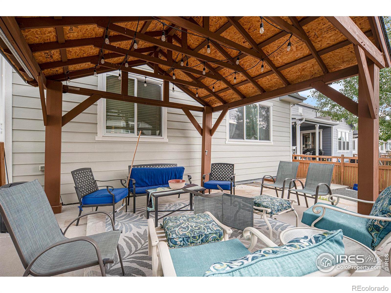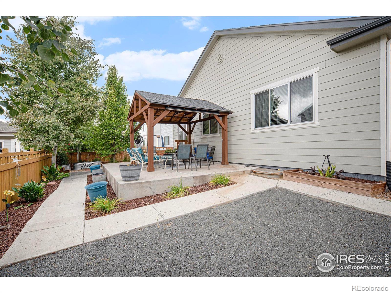Find us on...
Dashboard
- 4 Beds
- 3 Baths
- 3,288 Sqft
- .13 Acres
New Search X
3319 Eagle Butte Avenue
Single-story living in Wyndham Hill Community pool & park two blocks away Finished basement with kitchenette Video tour available online. This beautifully maintained ranch-style home offers over 3,700 sq ft of finished space with a bright, open-concept layout designed for modern living. The main level features a spacious living area with gas fireplace, upgraded flooring, and abundant natural light. The kitchen includes white cabinetry, quartz-style countertops, double ovens, gas cooktop, subway-tile backsplash, and a large island with pendant lighting-perfect for gatherings. A dedicated main-floor office provides flexible space for remote work or study. The finished basement adds exceptional versatility with a full kitchenette, bedroom, bath, and expansive living area-ideal for guests, multigenerational living, or recreation. Updated systems include newer roof and windows installed within the last few years. Enjoy outdoor living in the private, fully fenced backyard featuring a covered patio with pergola, concrete entertaining area, and landscaped beds. Additional highlights include a two-car garage, laundry room with built-in cabinetry, and neutral finishes throughout. Located in the Wyndham Hill community offering parks, playgrounds, trails, and a neighborhood pool just steps away. Easy access to I-25 provides quick commutes to Frederick, Firestone, Longmont, and the greater Front Range.
Listing Office: RE/MAX Momentum 
Essential Information
- MLS® #IR1045797
- Price$635,000
- Bedrooms4
- Bathrooms3.00
- Full Baths1
- Square Footage3,288
- Acres0.13
- Year Built2014
- TypeResidential
- Sub-TypeSingle Family Residence
- StatusActive
Community Information
- Address3319 Eagle Butte Avenue
- SubdivisionWyndham Hill Fg #1 Rep B
- CityFrederick
- CountyWeld
- StateCO
- Zip Code80516
Amenities
- AmenitiesClubhouse, Pool
- Parking Spaces2
- # of Garages2
Utilities
Electricity Available, Natural Gas Available
Interior
- HeatingForced Air
- CoolingCentral Air
- FireplaceYes
- FireplacesGas
- StoriesOne
Interior Features
Eat-in Kitchen, Kitchen Island, Open Floorplan, Pantry, Walk-In Closet(s)
Appliances
Dishwasher, Disposal, Double Oven, Dryer, Microwave, Oven, Refrigerator, Self Cleaning Oven, Washer
Exterior
- Lot DescriptionSprinklers In Front
- RoofComposition
Windows
Double Pane Windows, Window Coverings
School Information
- DistrictSt. Vrain Valley RE-1J
- ElementaryLegacy
- MiddleErie
- HighErie
Additional Information
- Date ListedOctober 16th, 2025
- ZoningRes
Listing Details
 RE/MAX Momentum
RE/MAX Momentum
 Terms and Conditions: The content relating to real estate for sale in this Web site comes in part from the Internet Data eXchange ("IDX") program of METROLIST, INC., DBA RECOLORADO® Real estate listings held by brokers other than RE/MAX Professionals are marked with the IDX Logo. This information is being provided for the consumers personal, non-commercial use and may not be used for any other purpose. All information subject to change and should be independently verified.
Terms and Conditions: The content relating to real estate for sale in this Web site comes in part from the Internet Data eXchange ("IDX") program of METROLIST, INC., DBA RECOLORADO® Real estate listings held by brokers other than RE/MAX Professionals are marked with the IDX Logo. This information is being provided for the consumers personal, non-commercial use and may not be used for any other purpose. All information subject to change and should be independently verified.
Copyright 2026 METROLIST, INC., DBA RECOLORADO® -- All Rights Reserved 6455 S. Yosemite St., Suite 500 Greenwood Village, CO 80111 USA
Listing information last updated on February 2nd, 2026 at 2:33am MST.

