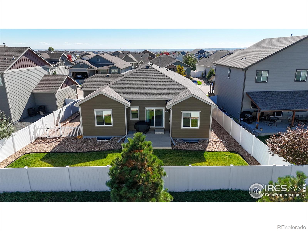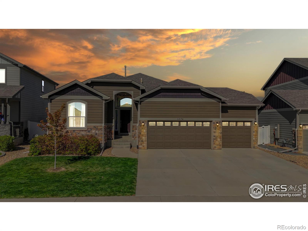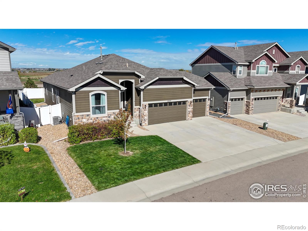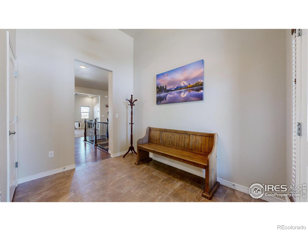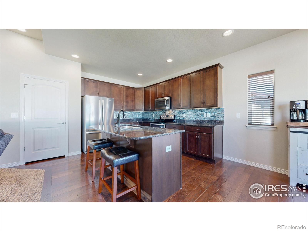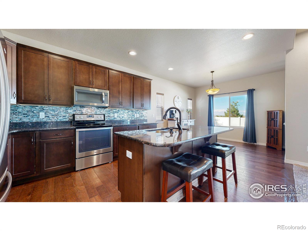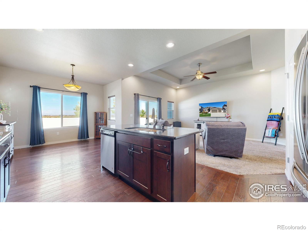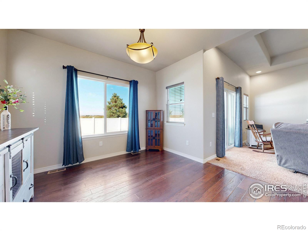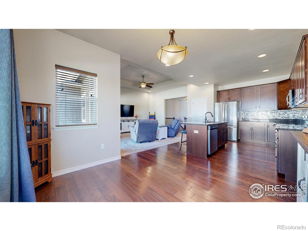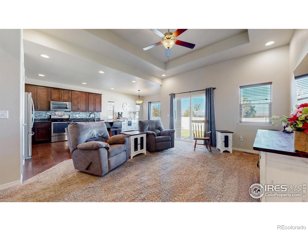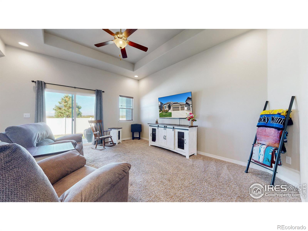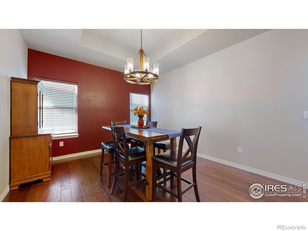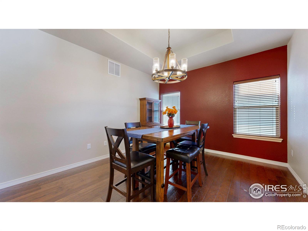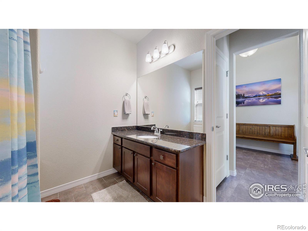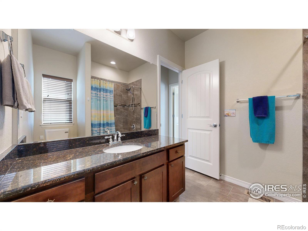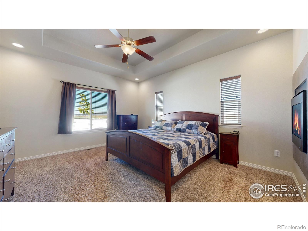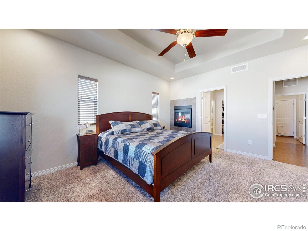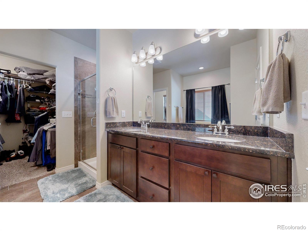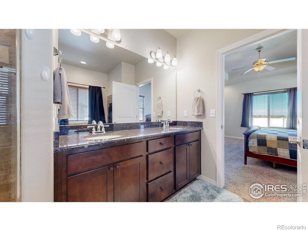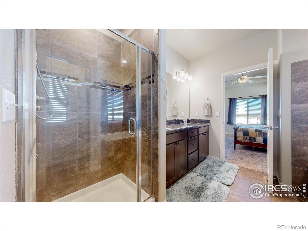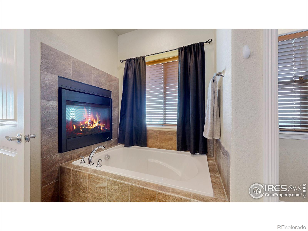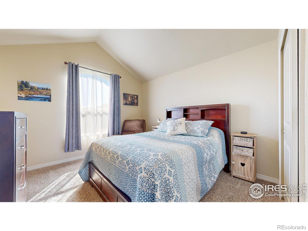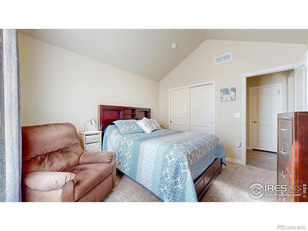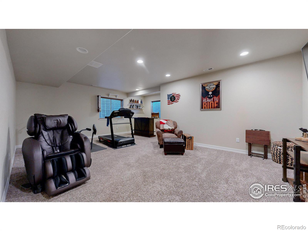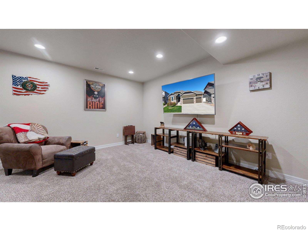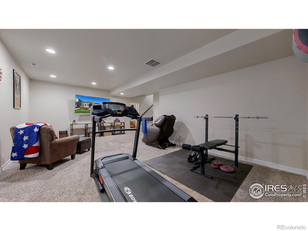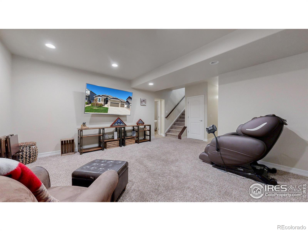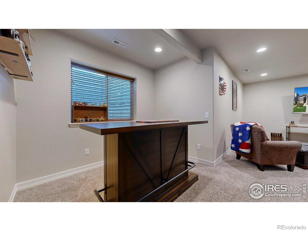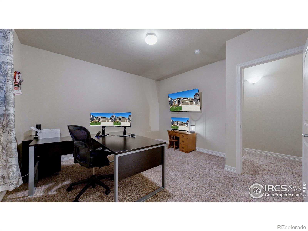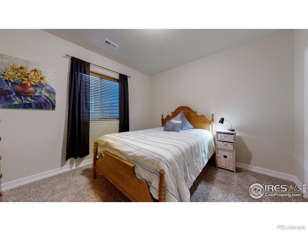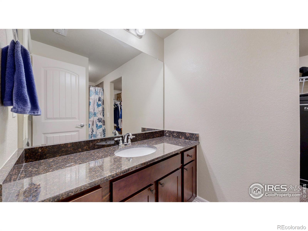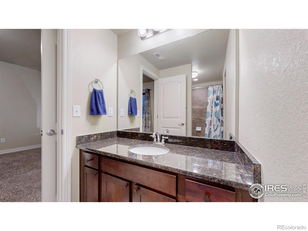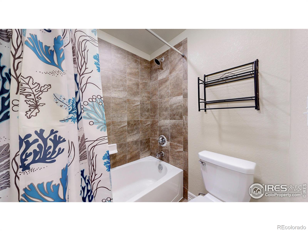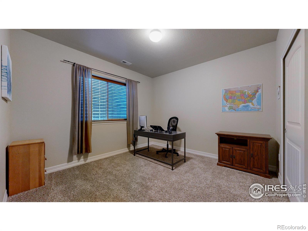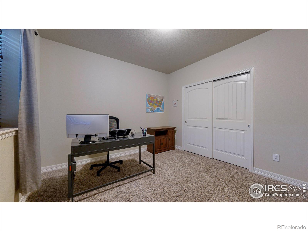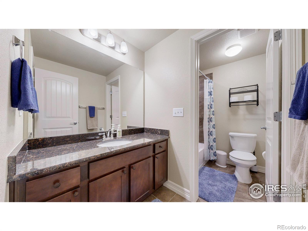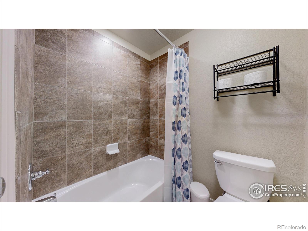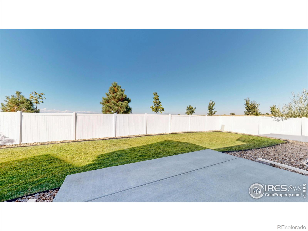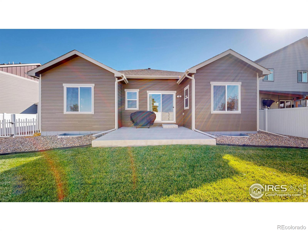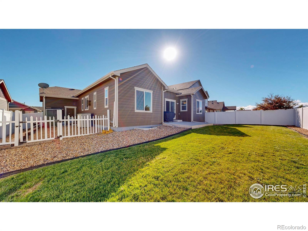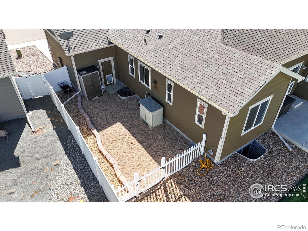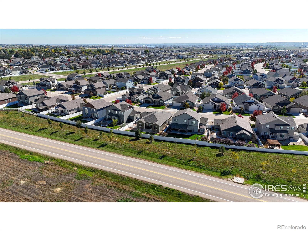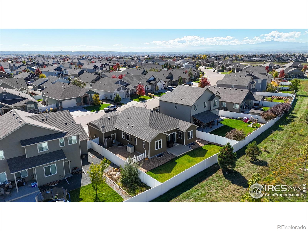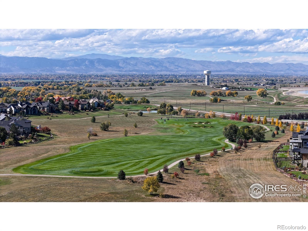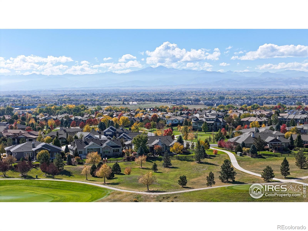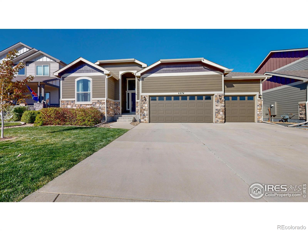Find us on...
Dashboard
- 5 Beds
- 4 Baths
- 3,153 Sqft
- .16 Acres
New Search X
6074 Carmon Drive
Step into your next-level Colorado retreat in The Ridge at Harmony Road, where modern comfort, smart design, and everyday livability come together effortlessly. Built in 2017 and offering 3,446 sq ft, this 5-bedroom, 4-bath home gives you the space and flexibility today's lifestyle demands. This property offers modern finishes, flexible spaces, and an ideal layout for everyday living and entertaining. The main level features an inviting foyer, hardwood floors, vaulted living room, formal dining room, and a bright breakfast nook. The chef's kitchen includes granite countertops, stainless steel appliances, a large island, tile backsplash, and pantry storage. The main-floor primary suite sits on its own private wing and features a dual-sided fireplace, walk-in closet, and a spacious 5-piece bath. A second main-level bedroom with vaulted ceilings, a full bath, and a convenient laundry room off the 3-car garage complete the first floor. The finished basement adds exceptional versatility with a large rec room, two conforming bedrooms and full bath, plus an additional bedroom suite with its own private bath and walk-in closet-ideal for guests or multigenerational needs. Outside, enjoy a fully fenced yard with no rear neighbors, a lush lawn, and a dog run-perfect for relaxing or entertaining. Sitting on a manageable 6,945 sq ft lot, this home balances outdoor space with low-maintenance living. Located close to Windsor's parks, trails, schools, and quick access to Fort Collins and Loveland, this property offers the comfort, convenience, and lifestyle buyers love in Northern Colorado.
Listing Office: Elevations Real Estate, LLC 
Essential Information
- MLS® #IR1045828
- Price$640,000
- Bedrooms5
- Bathrooms4.00
- Full Baths4
- Square Footage3,153
- Acres0.16
- Year Built2017
- TypeResidential
- Sub-TypeSingle Family Residence
- StatusActive
Community Information
- Address6074 Carmon Drive
- SubdivisionThe Ridge At Harmony Road
- CityWindsor
- CountyWeld
- StateCO
- Zip Code80550
Amenities
- AmenitiesPark, Trail(s)
- Parking Spaces3
- # of Garages3
- ViewMountain(s)
Utilities
Cable Available, Electricity Available, Internet Access (Wired), Natural Gas Available
Interior
- HeatingForced Air
- CoolingCentral Air
- FireplaceYes
- FireplacesGas, Other, Primary Bedroom
- StoriesOne
Interior Features
Eat-in Kitchen, Pantry, Vaulted Ceiling(s)
Appliances
Dishwasher, Dryer, Microwave, Oven, Refrigerator, Washer
Exterior
- Exterior FeaturesDog Run
- Lot DescriptionLevel, Sprinklers In Front
- WindowsWindow Coverings
- RoofComposition
School Information
- DistrictWeld RE-4
- ElementaryGrand View
- MiddleOther
- HighWindsor
Additional Information
- Date ListedOctober 16th, 2025
- ZoningRES
Listing Details
 Elevations Real Estate, LLC
Elevations Real Estate, LLC
 Terms and Conditions: The content relating to real estate for sale in this Web site comes in part from the Internet Data eXchange ("IDX") program of METROLIST, INC., DBA RECOLORADO® Real estate listings held by brokers other than RE/MAX Professionals are marked with the IDX Logo. This information is being provided for the consumers personal, non-commercial use and may not be used for any other purpose. All information subject to change and should be independently verified.
Terms and Conditions: The content relating to real estate for sale in this Web site comes in part from the Internet Data eXchange ("IDX") program of METROLIST, INC., DBA RECOLORADO® Real estate listings held by brokers other than RE/MAX Professionals are marked with the IDX Logo. This information is being provided for the consumers personal, non-commercial use and may not be used for any other purpose. All information subject to change and should be independently verified.
Copyright 2026 METROLIST, INC., DBA RECOLORADO® -- All Rights Reserved 6455 S. Yosemite St., Suite 500 Greenwood Village, CO 80111 USA
Listing information last updated on February 3rd, 2026 at 6:48am MST.

