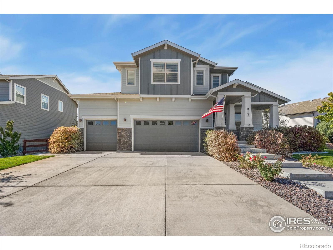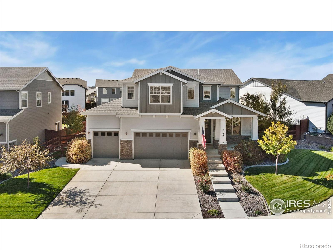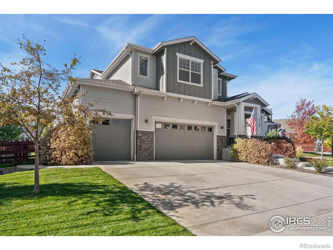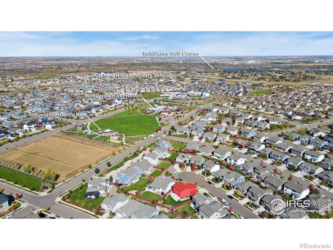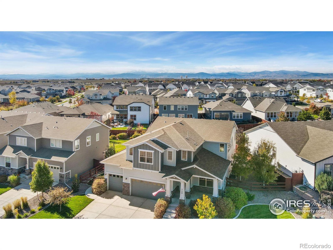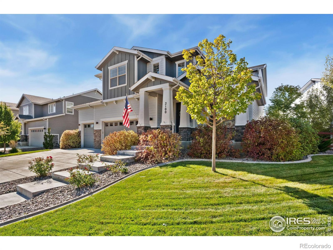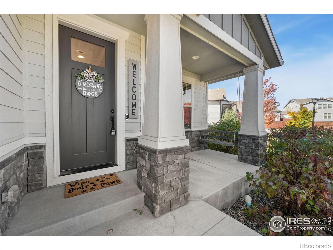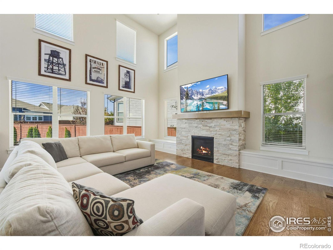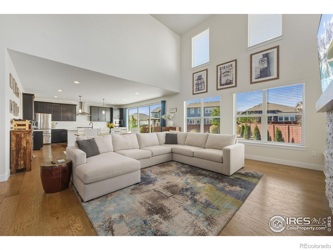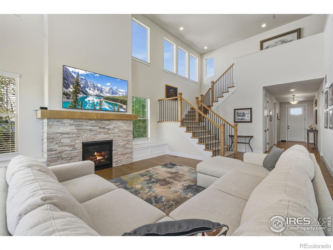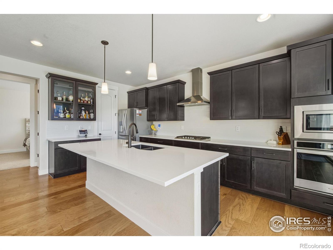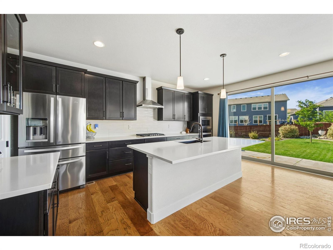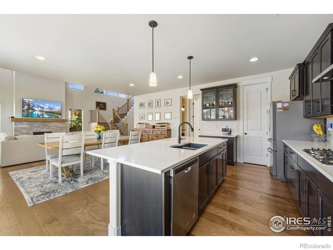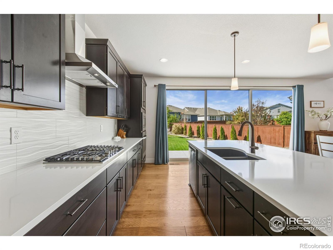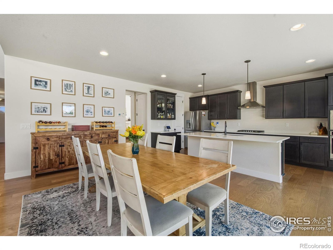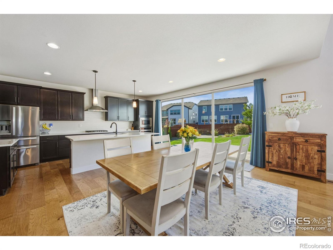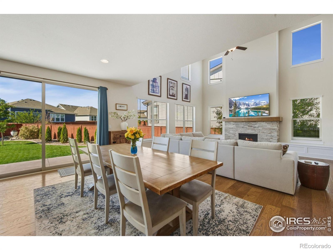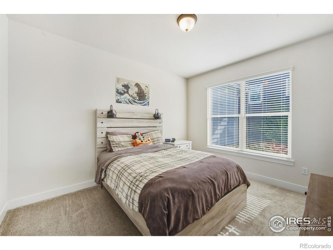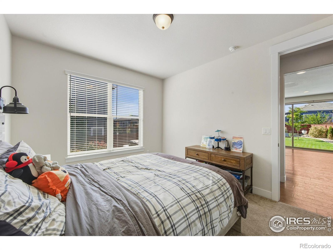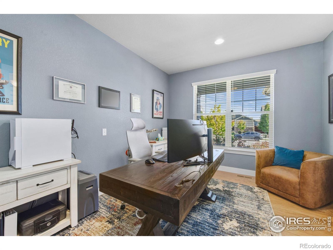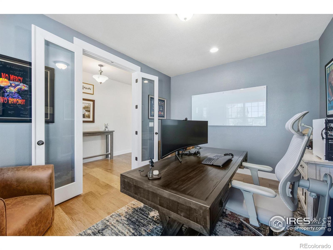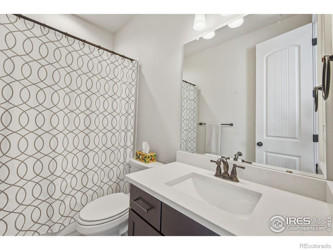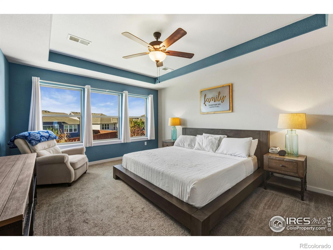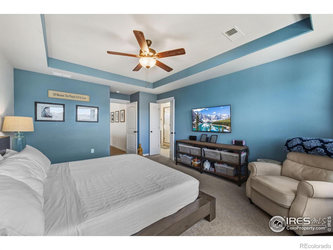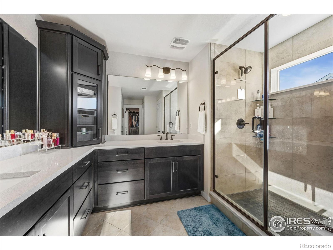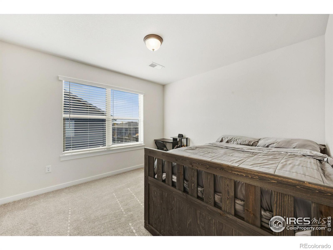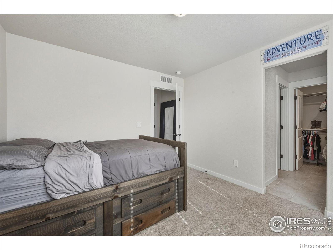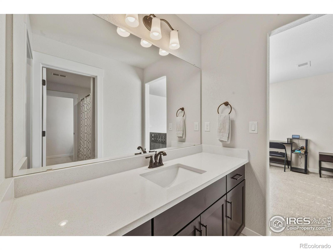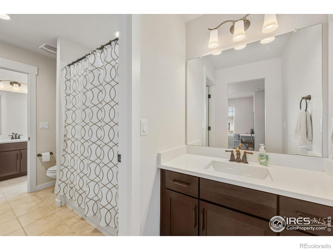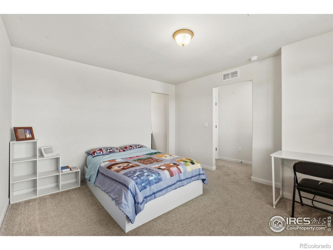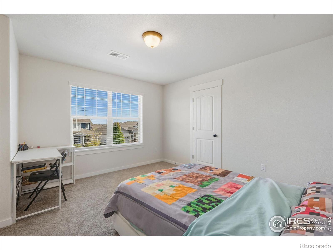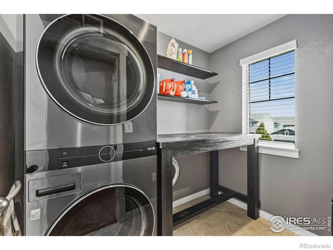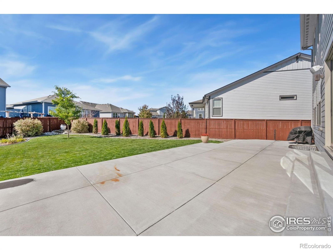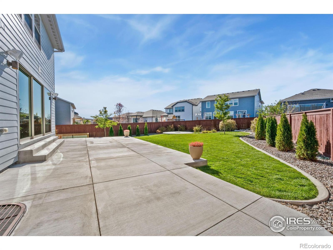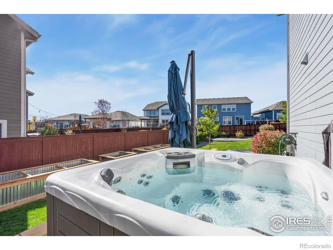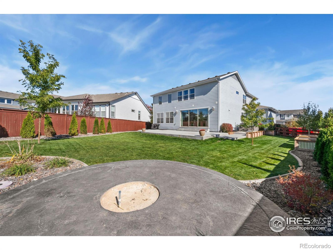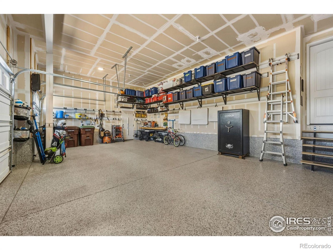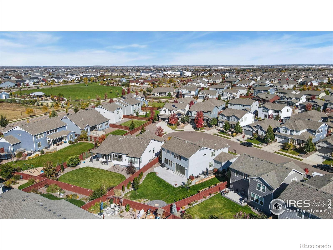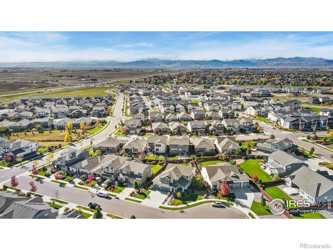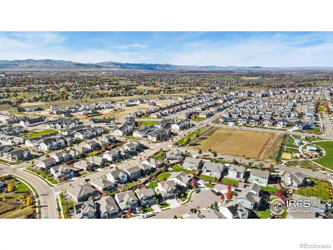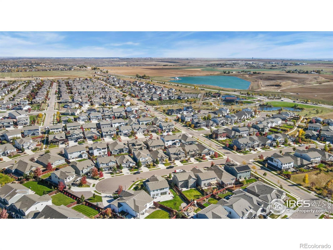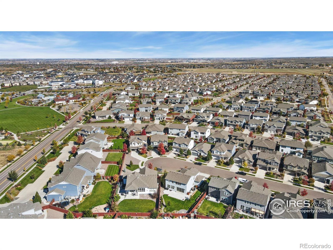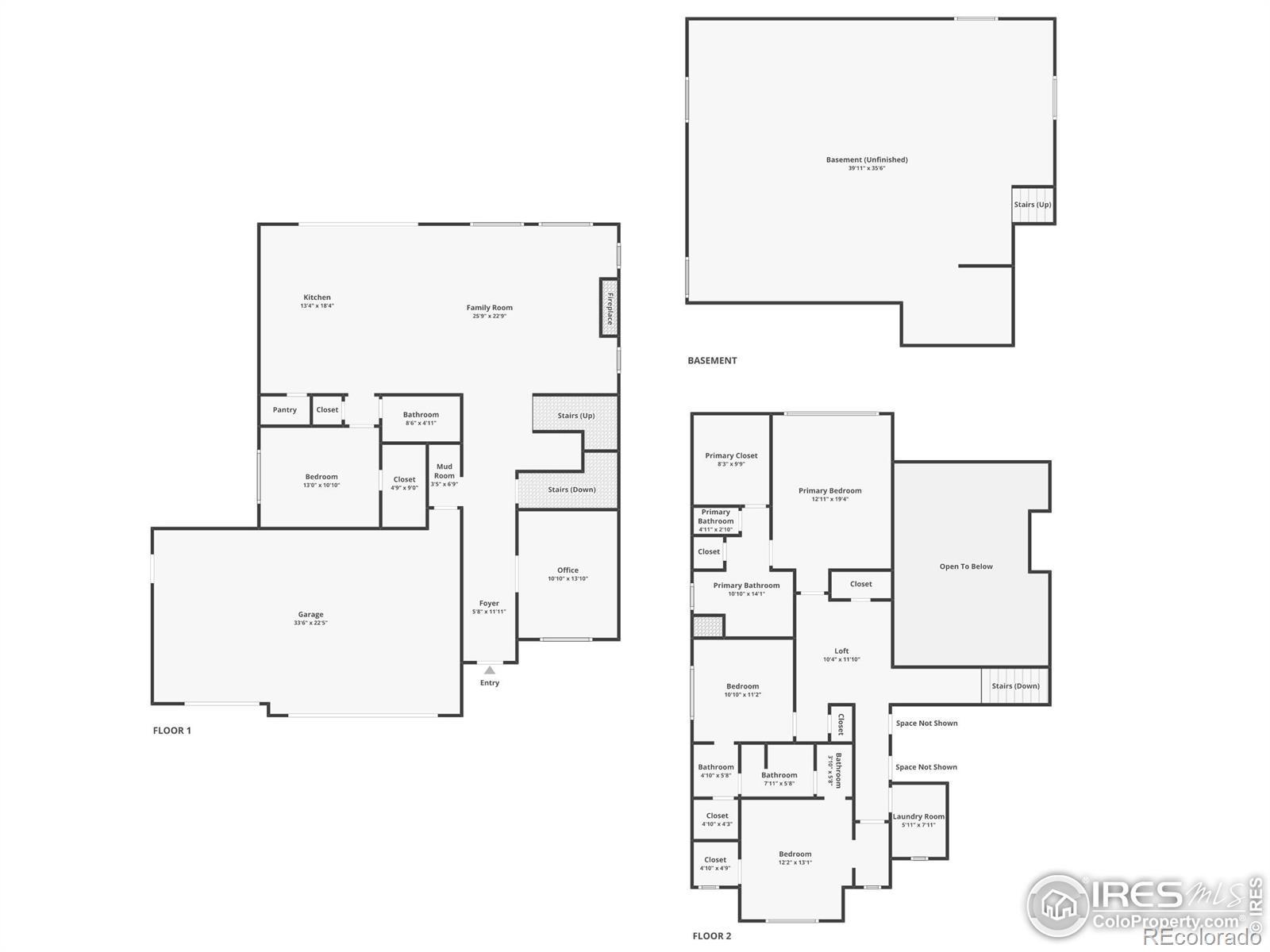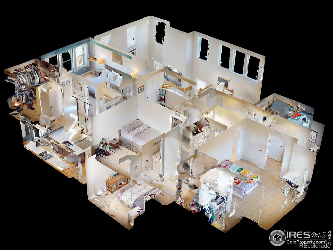Find us on...
Dashboard
- 4 Beds
- 3 Baths
- 3,073 Sqft
- .26 Acres
New Search X
2100 Gather Court
Exceptional Raindance home with luxurious upgrades and outdoor charm! Perfectly positioned on a large cul-de-sac lot in one of Windsor's most desirable communities, this two-story beauty blends elegant design, smart updates, and modern comfort in every detail. Step inside to find upgraded flooring, custom trim work, and an open-concept floorplan that flows effortlessly from room to room. The living area is framed by high ceilings, automated window blinds, and an upgraded fireplace mantle that serves as a welcoming centerpiece. With three bedrooms upstairs, plus a main-level bedroom and a dedicated office, this home offers the flexibility to fit any lifestyle. The upgraded panoramic sliding patio door brings in an abundance of natural light and opens wide to extend your living area outdoors. The unfinished basement provides endless possibilities to expand your living space further or add additional bedrooms. The backyard is designed for relaxation and entertainment alike, featuring a gas line for your firepit and grill, a new extended concrete patio, hot tub, and raised garden beds. Just a short golf cart ride to nearby restaurants and the Raindance River Resort, this home adds a touch of resort-style living to your every day. Enjoy the unmatched perks of living in the Raindance community with access to lakes, beaches, and fishing spots. Residents can also take advantage of optional golf or pool memberships at Pelican Lakes and the Raindance River Resort, where every day can feel like a getaway.
Listing Office: Kittle Real Estate 
Essential Information
- MLS® #IR1045837
- Price$799,000
- Bedrooms4
- Bathrooms3.00
- Full Baths3
- Square Footage3,073
- Acres0.26
- Year Built2019
- TypeResidential
- Sub-TypeSingle Family Residence
- StyleContemporary
- StatusPending
Community Information
- Address2100 Gather Court
- SubdivisionRaindance
- CityWindsor
- CountyWeld
- StateCO
- Zip Code80550
Amenities
- AmenitiesGolf Course, Park, Trail(s)
- Parking Spaces3
- # of Garages3
Utilities
Electricity Available, Natural Gas Available
Interior
- HeatingForced Air
- CoolingCentral Air
- FireplaceYes
- FireplacesGas
- StoriesTwo
Interior Features
Jack & Jill Bathroom, Kitchen Island, Open Floorplan, Pantry, Vaulted Ceiling(s), Walk-In Closet(s)
Appliances
Dishwasher, Disposal, Dryer, Microwave, Oven, Refrigerator, Washer
Exterior
- Exterior FeaturesDog Run, Spa/Hot Tub
- RoofComposition
Lot Description
Cul-De-Sac, Level, Sprinklers In Front
Windows
Double Pane Windows, Window Coverings
School Information
- DistrictWeld RE-4
- ElementaryOther
- MiddleOther
- HighWindsor
Additional Information
- Date ListedOctober 22nd, 2025
- ZoningRMU-1
Listing Details
 Kittle Real Estate
Kittle Real Estate
 Terms and Conditions: The content relating to real estate for sale in this Web site comes in part from the Internet Data eXchange ("IDX") program of METROLIST, INC., DBA RECOLORADO® Real estate listings held by brokers other than RE/MAX Professionals are marked with the IDX Logo. This information is being provided for the consumers personal, non-commercial use and may not be used for any other purpose. All information subject to change and should be independently verified.
Terms and Conditions: The content relating to real estate for sale in this Web site comes in part from the Internet Data eXchange ("IDX") program of METROLIST, INC., DBA RECOLORADO® Real estate listings held by brokers other than RE/MAX Professionals are marked with the IDX Logo. This information is being provided for the consumers personal, non-commercial use and may not be used for any other purpose. All information subject to change and should be independently verified.
Copyright 2026 METROLIST, INC., DBA RECOLORADO® -- All Rights Reserved 6455 S. Yosemite St., Suite 500 Greenwood Village, CO 80111 USA
Listing information last updated on February 20th, 2026 at 8:18am MST.

