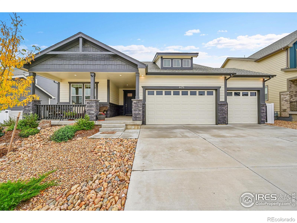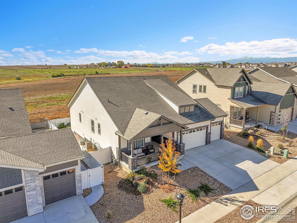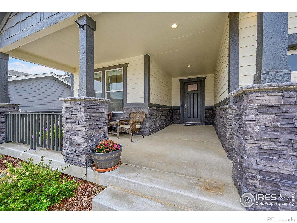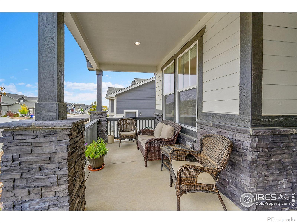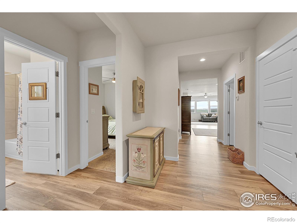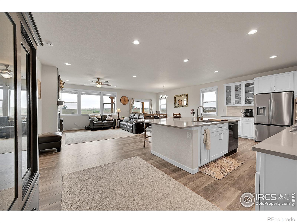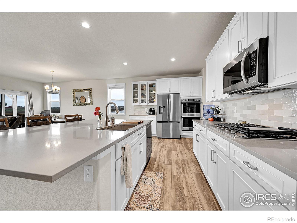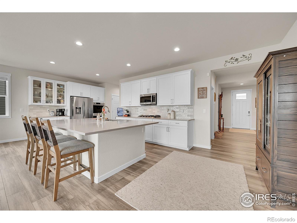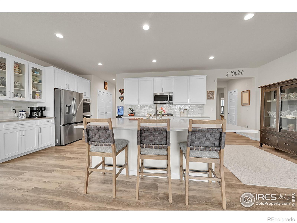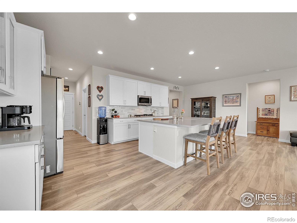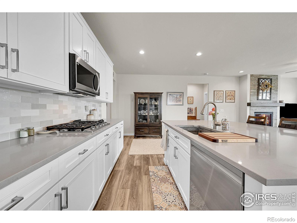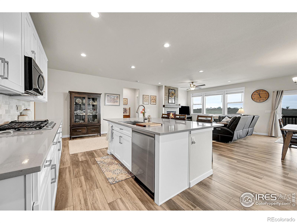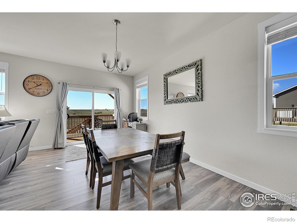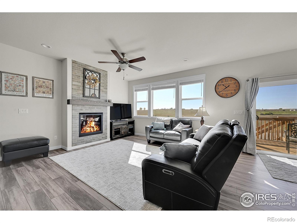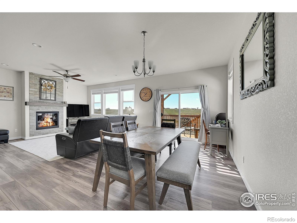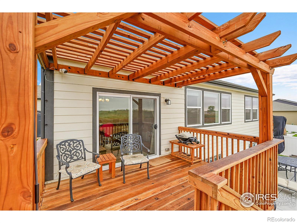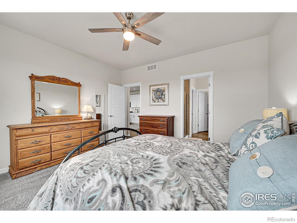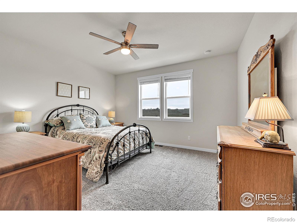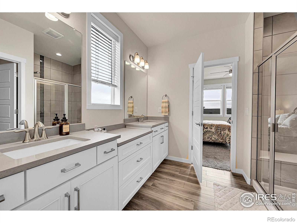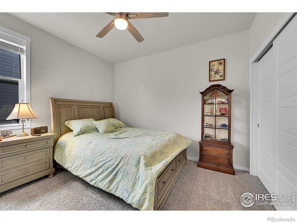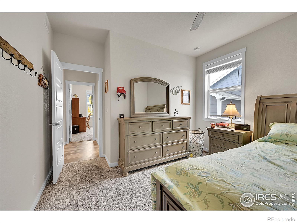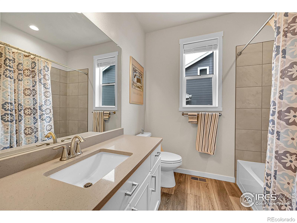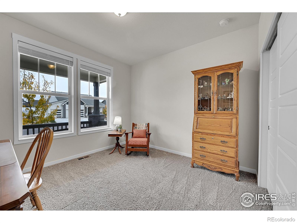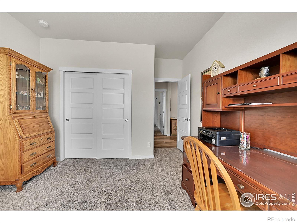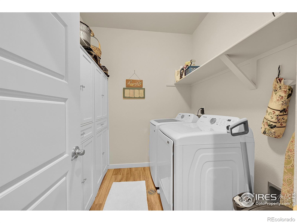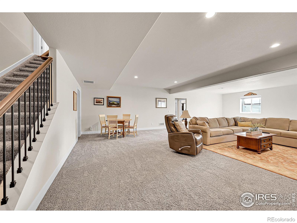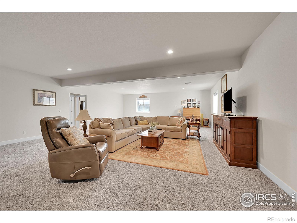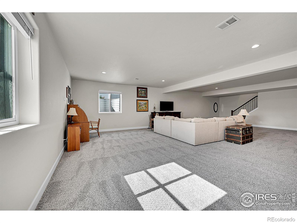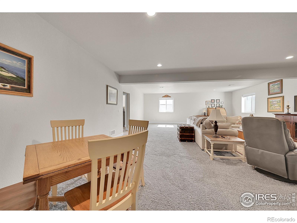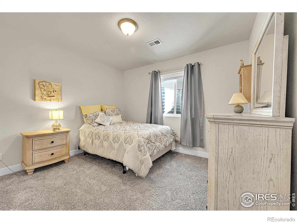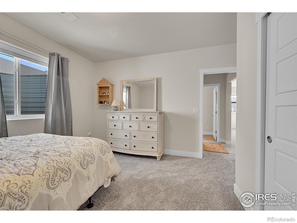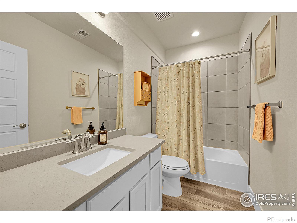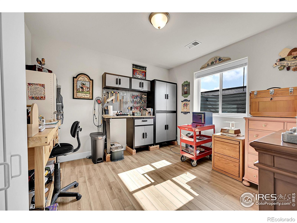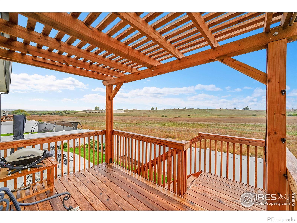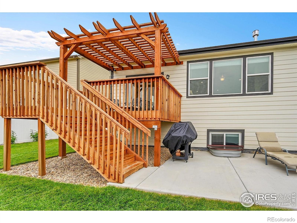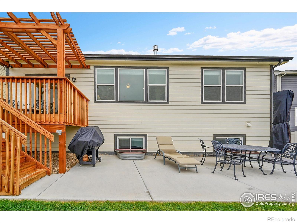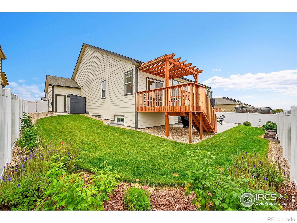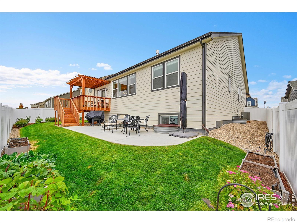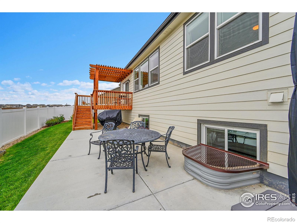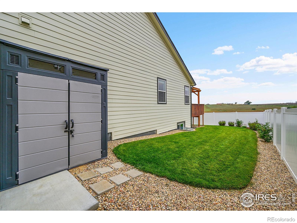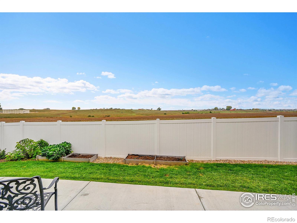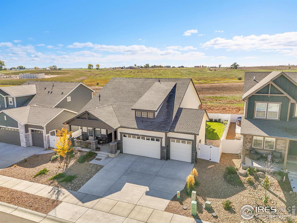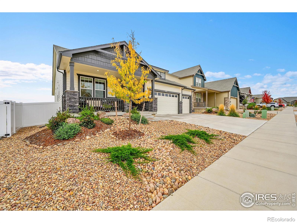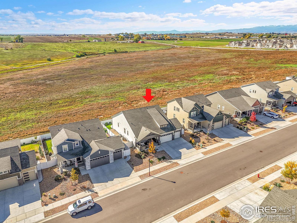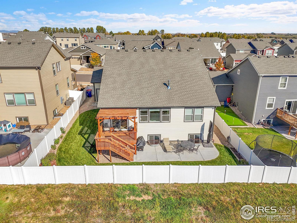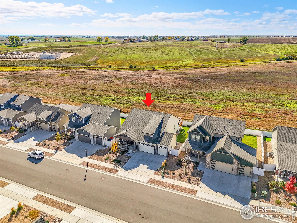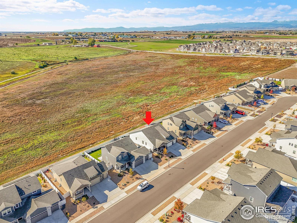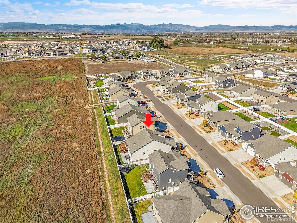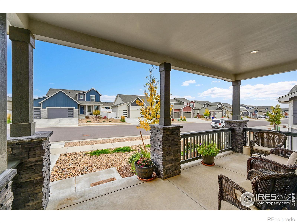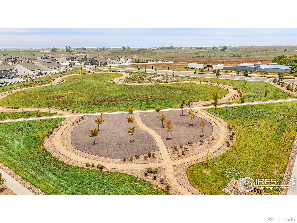Find us on...
Dashboard
- 5 Beds
- 3 Baths
- 3,429 Sqft
- .16 Acres
New Search X
4476 Scenic Lane
Sellers are offering a $13,700 concession! This better than new 5-bedroom, 3-bath Ranch home is move-in ready and packed with thoughtful upgrades. The open main level showcases a custom gas fireplace with blower and remote, upgraded cabinetry throughout, pull-out drawers in all lower kitchen cabinets, and a stylish tile backsplash. Added features include ceiling fans with remotes, laundry room cabinets, and custom window framing. Step outside to a walkout deck with a covered pergola, retractable shade, and stairs leading to a spacious concrete patio, perfect for enjoying beautiful mountain views. The fully fenced backyard features raised garden beds with irrigation and a storage shed, while the spacious 3-car garage with storage cabinets offers plenty of room for vehicles and gear. A daylight basement plumbed for a wet bar, on-demand hot water heater, and full radon mitigation system complete this exceptional home that perfectly combines comfort, function, and style.
Listing Office: Group Mulberry 
Essential Information
- MLS® #IR1045839
- Price$675,000
- Bedrooms5
- Bathrooms3.00
- Full Baths2
- Square Footage3,429
- Acres0.16
- Year Built2023
- TypeResidential
- Sub-TypeSingle Family Residence
- StyleContemporary
- StatusActive
Community Information
- Address4476 Scenic Lane
- SubdivisionRidge At Johnstown
- CityJohnstown
- CountyLarimer
- StateCO
- Zip Code80534
Amenities
- Parking Spaces3
- # of Garages3
- ViewMountain(s)
Utilities
Cable Available, Electricity Available, Internet Access (Wired), Natural Gas Available
Interior
- HeatingForced Air
- CoolingCeiling Fan(s), Central Air
- FireplaceYes
- FireplacesGas, Other
- StoriesOne
Interior Features
Eat-in Kitchen, Kitchen Island, Open Floorplan, Pantry, Radon Mitigation System, Vaulted Ceiling(s)
Appliances
Dishwasher, Double Oven, Dryer, Microwave, Oven, Refrigerator, Washer
Exterior
- Lot DescriptionSprinklers In Front
- WindowsWindow Coverings
- RoofComposition
School Information
- DistrictThompson R2-J
- ElementaryOther
- MiddleOther
- HighMountain View
Additional Information
- Date ListedOctober 16th, 2025
- ZoningPUD
Listing Details
 Group Mulberry
Group Mulberry
 Terms and Conditions: The content relating to real estate for sale in this Web site comes in part from the Internet Data eXchange ("IDX") program of METROLIST, INC., DBA RECOLORADO® Real estate listings held by brokers other than RE/MAX Professionals are marked with the IDX Logo. This information is being provided for the consumers personal, non-commercial use and may not be used for any other purpose. All information subject to change and should be independently verified.
Terms and Conditions: The content relating to real estate for sale in this Web site comes in part from the Internet Data eXchange ("IDX") program of METROLIST, INC., DBA RECOLORADO® Real estate listings held by brokers other than RE/MAX Professionals are marked with the IDX Logo. This information is being provided for the consumers personal, non-commercial use and may not be used for any other purpose. All information subject to change and should be independently verified.
Copyright 2025 METROLIST, INC., DBA RECOLORADO® -- All Rights Reserved 6455 S. Yosemite St., Suite 500 Greenwood Village, CO 80111 USA
Listing information last updated on November 3rd, 2025 at 10:34pm MST.

