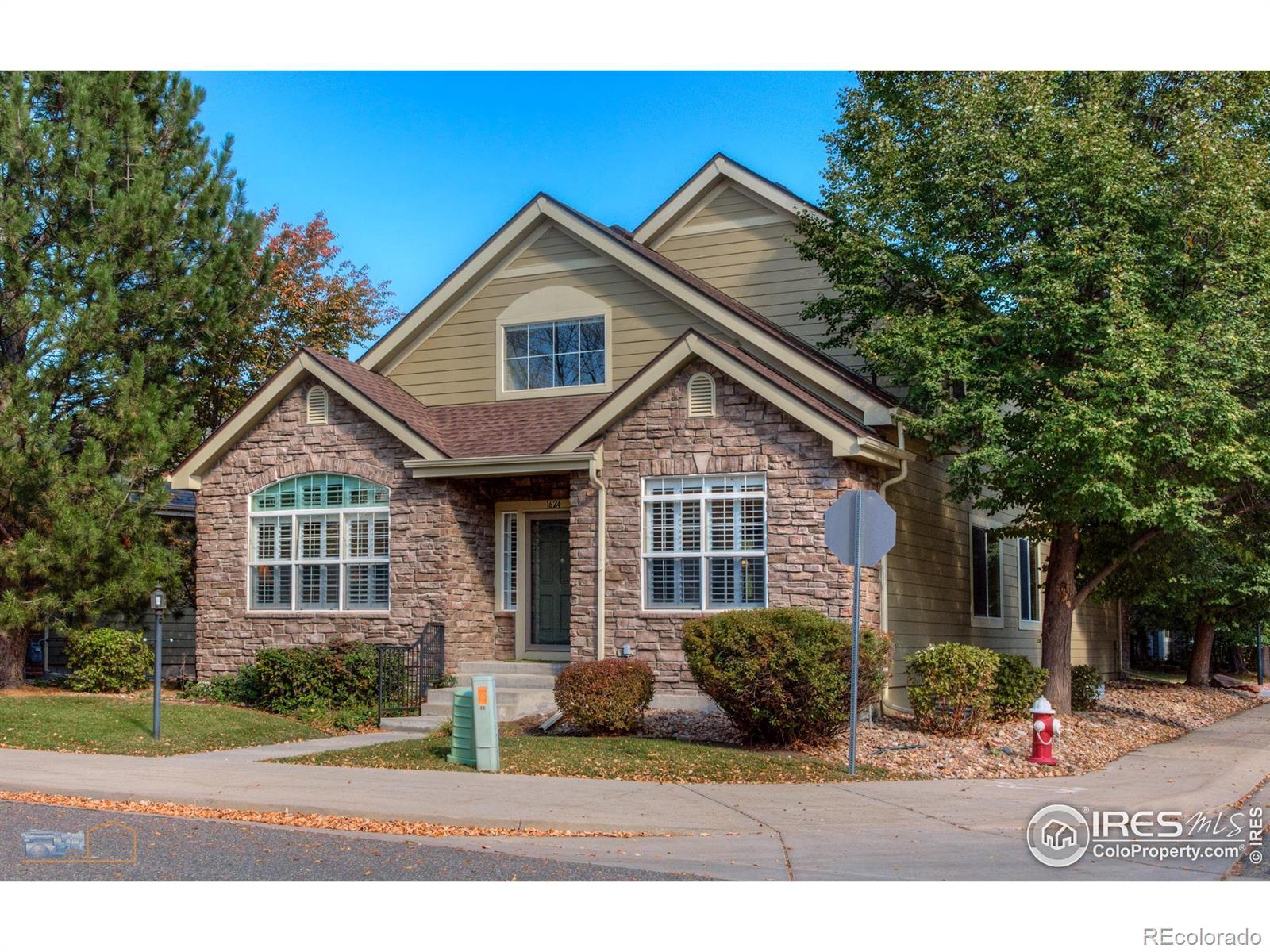Find us on...
Dashboard
- 3 Beds
- 3 Baths
- 2,138 Sqft
- .11 Acres
New Search X
1624 Golden Bear Drive
LOCK AND LEAVE. Turn key low maintenance patio home in sought after Golden Bear neighborhood. This home sits on a corner lot allowing for south facing windows to let in tons of light. Custom features include vaulted ceilings, hardwood floors, cherry cabinets, granite tile around fireplace, central A/C and brand new carpets. Luxury main level primary bedroom with large soaking tub, walk-in closet, ceiling fan and plantation shutters. Upper level family room and loft area study could easily be converted into another bedroom. Two car alley access garage and large unfinished basement allows for plenty of storage. Newer roof, dryer, microwave and hot water heater. HOA includes a pool, park, front yard landscaping and snow removal. 3rd bedroom is non conforming.
Listing Office: WK Real Estate 
Essential Information
- MLS® #IR1045840
- Price$629,900
- Bedrooms3
- Bathrooms3.00
- Full Baths2
- Half Baths1
- Square Footage2,138
- Acres0.11
- Year Built2002
- TypeResidential
- Sub-TypeSingle Family Residence
- StyleContemporary
- StatusActive
Community Information
- Address1624 Golden Bear Drive
- SubdivisionGolden Bear
- CityLongmont
- CountyBoulder
- StateCO
- Zip Code80504
Amenities
- AmenitiesPark, Pool
- Parking Spaces2
- # of Garages2
Utilities
Electricity Available, Natural Gas Available
Interior
- HeatingForced Air
- CoolingCentral Air
- FireplaceYes
- FireplacesGas, Gas Log, Living Room
- StoriesTwo
Interior Features
Eat-in Kitchen, Open Floorplan, Smart Thermostat, Vaulted Ceiling(s), Walk-In Closet(s)
Appliances
Dishwasher, Disposal, Dryer, Humidifier, Microwave, Oven, Refrigerator, Self Cleaning Oven, Washer
Exterior
- RoofComposition
Lot Description
Corner Lot, Level, Sprinklers In Front
Windows
Double Pane Windows, Window Coverings
School Information
- DistrictSt. Vrain Valley RE-1J
- ElementaryFall River
- MiddleTrail Ridge
- HighSkyline
Additional Information
- Date ListedOctober 17th, 2025
- ZoningRes
Listing Details
 WK Real Estate
WK Real Estate
 Terms and Conditions: The content relating to real estate for sale in this Web site comes in part from the Internet Data eXchange ("IDX") program of METROLIST, INC., DBA RECOLORADO® Real estate listings held by brokers other than RE/MAX Professionals are marked with the IDX Logo. This information is being provided for the consumers personal, non-commercial use and may not be used for any other purpose. All information subject to change and should be independently verified.
Terms and Conditions: The content relating to real estate for sale in this Web site comes in part from the Internet Data eXchange ("IDX") program of METROLIST, INC., DBA RECOLORADO® Real estate listings held by brokers other than RE/MAX Professionals are marked with the IDX Logo. This information is being provided for the consumers personal, non-commercial use and may not be used for any other purpose. All information subject to change and should be independently verified.
Copyright 2025 METROLIST, INC., DBA RECOLORADO® -- All Rights Reserved 6455 S. Yosemite St., Suite 500 Greenwood Village, CO 80111 USA
Listing information last updated on October 23rd, 2025 at 1:04pm MDT.




































