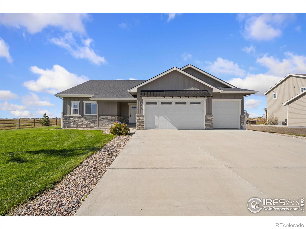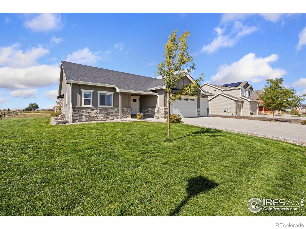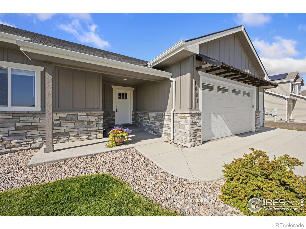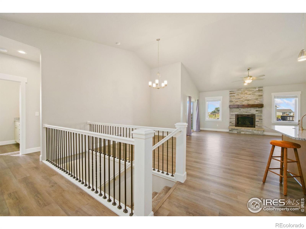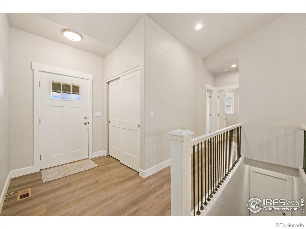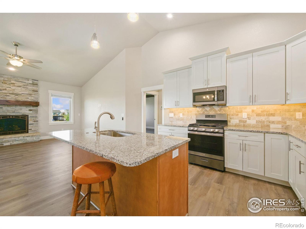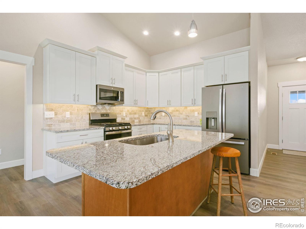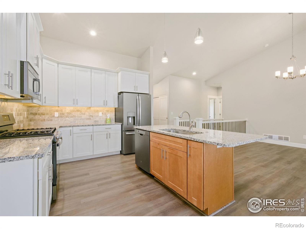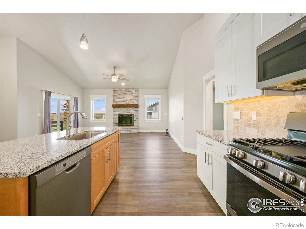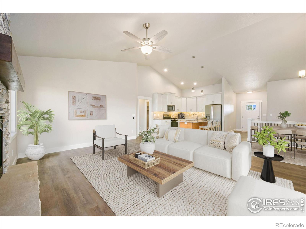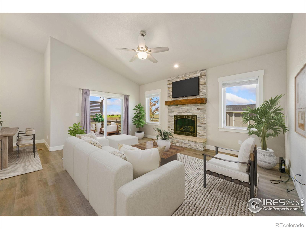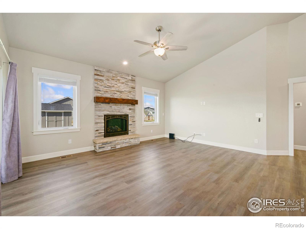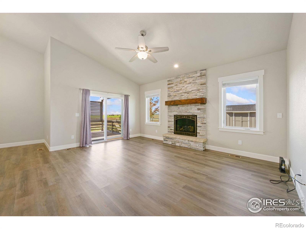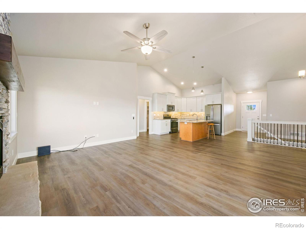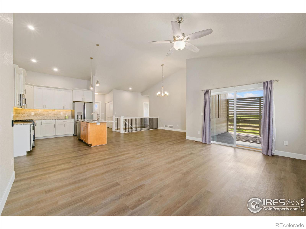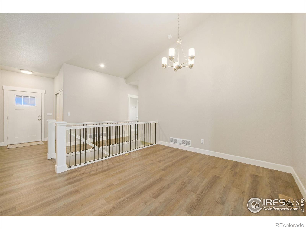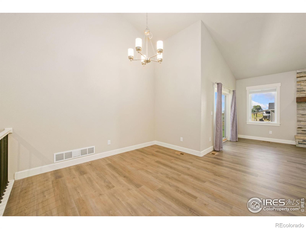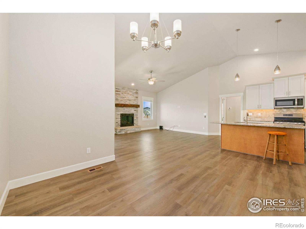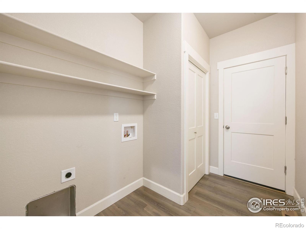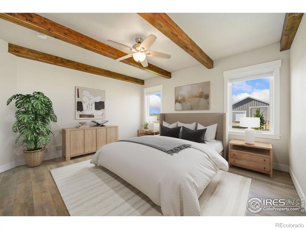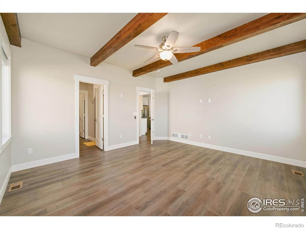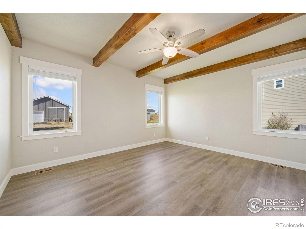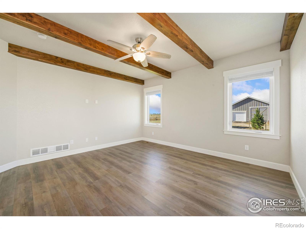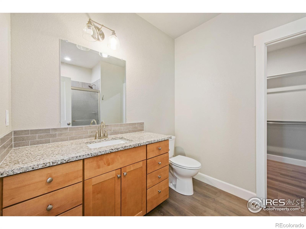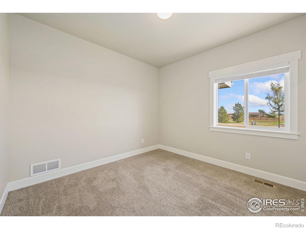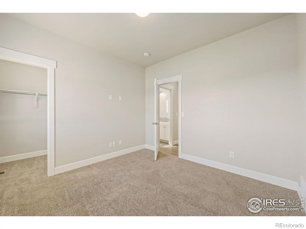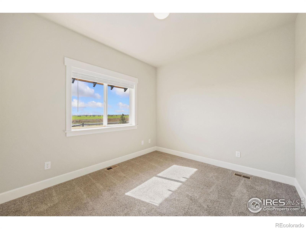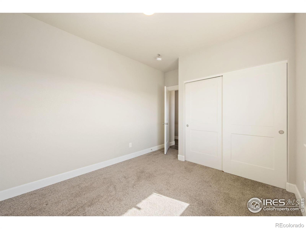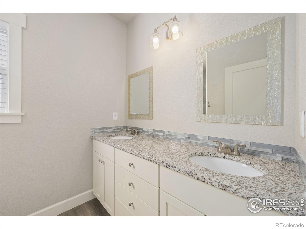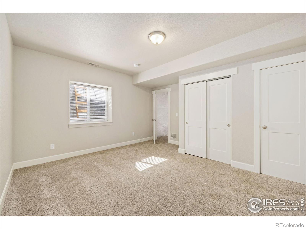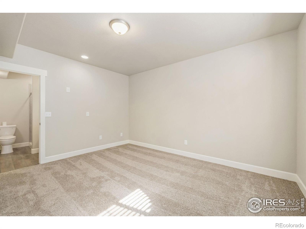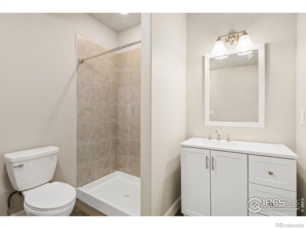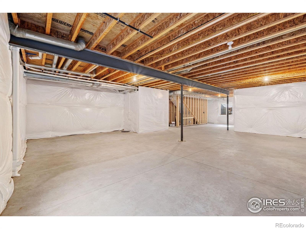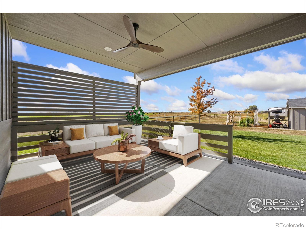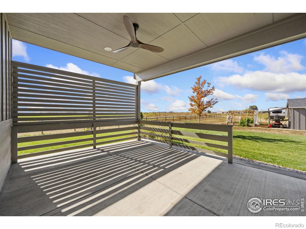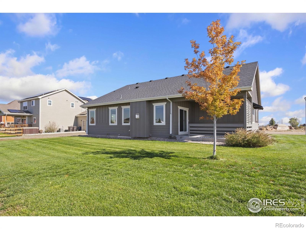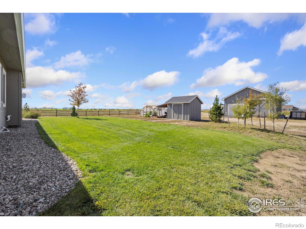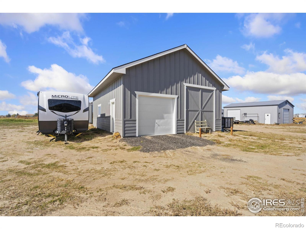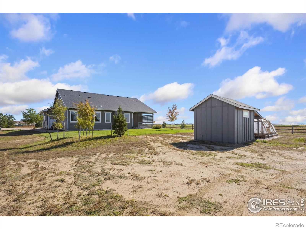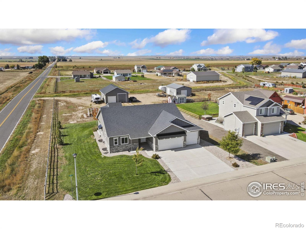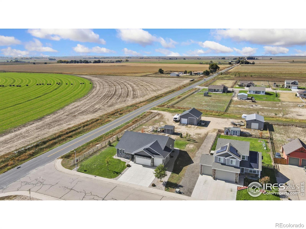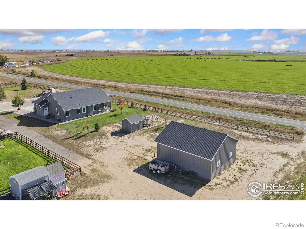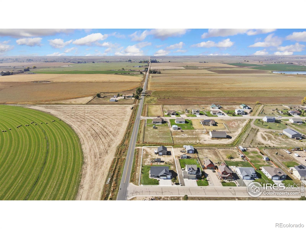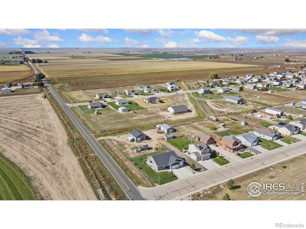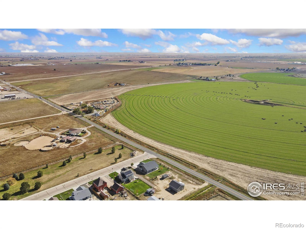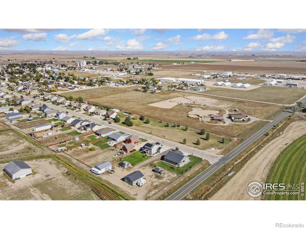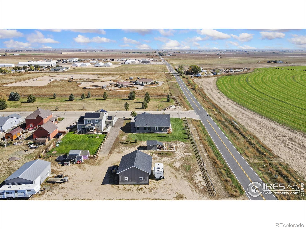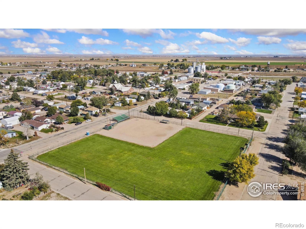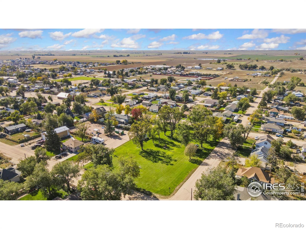Find us on...
Dashboard
- 4 Beds
- 3 Baths
- 2,013 Sqft
- .62 Acres
New Search X
1407 5th Street
Welcome to 1407 5th St in Pierce! This incredibly well-kept home sits on a spacious lot and combines modern upgrades with small-town comfort. Inside, you'll find convenient main-floor living, including a comfortable primary suite complete with its own bathroom and walk-in closet. The kitchen features upgraded cabinetry, a gas range, and all major appliances included - refrigerator, microwave, and dishwasher. The open layout flows seamlessly into the living room, where a cozy Heat & Glo fireplace adds warmth and character. Every detail has been thoughtfully maintained, from the high-efficiency furnace and tankless water heater to the spotless 3-car garage with epoxy floors. The basement offers even more potential, with 25% finished space featuring an additional bedroom and bathroom, while the remaining 75% provides endless possibilities for storage or future expansion. Enjoy the large lot that allows room to breathe... and chickens!! The detached shop is a dream setup, built with 2x6 construction, R21 insulated walls, R30 attic insulation, and 5 circuits including a 220 plug - the perfect place for projects, storage, or a hobby space. From top to bottom, this home has been cared for with pride and attention to detail, offering the best of upgraded living in peaceful Pierce. Don't miss out!
Listing Office: RE/MAX Alliance-FTC South 
Essential Information
- MLS® #IR1045848
- Price$580,000
- Bedrooms4
- Bathrooms3.00
- Full Baths1
- Square Footage2,013
- Acres0.62
- Year Built2021
- TypeResidential
- Sub-TypeSingle Family Residence
- StatusPending
Community Information
- Address1407 5th Street
- SubdivisionWilderland Park Corr
- CityPierce
- CountyWeld
- StateCO
- Zip Code80650
Amenities
- UtilitiesNatural Gas Available
- Parking Spaces3
- # of Garages3
- ViewPlains
Interior
- HeatingForced Air
- CoolingCentral Air
- FireplaceYes
- FireplacesLiving Room
- StoriesOne
Interior Features
Kitchen Island, Open Floorplan
Appliances
Dishwasher, Microwave, Oven, Refrigerator
Exterior
- Lot DescriptionCorner Lot
- RoofComposition
School Information
- DistrictAult-Highland RE-9
- ElementaryHighland
- MiddleHighland
- HighHighland
Additional Information
- Date ListedOctober 20th, 2025
- ZoningRES
Listing Details
 RE/MAX Alliance-FTC South
RE/MAX Alliance-FTC South
 Terms and Conditions: The content relating to real estate for sale in this Web site comes in part from the Internet Data eXchange ("IDX") program of METROLIST, INC., DBA RECOLORADO® Real estate listings held by brokers other than RE/MAX Professionals are marked with the IDX Logo. This information is being provided for the consumers personal, non-commercial use and may not be used for any other purpose. All information subject to change and should be independently verified.
Terms and Conditions: The content relating to real estate for sale in this Web site comes in part from the Internet Data eXchange ("IDX") program of METROLIST, INC., DBA RECOLORADO® Real estate listings held by brokers other than RE/MAX Professionals are marked with the IDX Logo. This information is being provided for the consumers personal, non-commercial use and may not be used for any other purpose. All information subject to change and should be independently verified.
Copyright 2025 METROLIST, INC., DBA RECOLORADO® -- All Rights Reserved 6455 S. Yosemite St., Suite 500 Greenwood Village, CO 80111 USA
Listing information last updated on November 8th, 2025 at 12:03pm MST.

