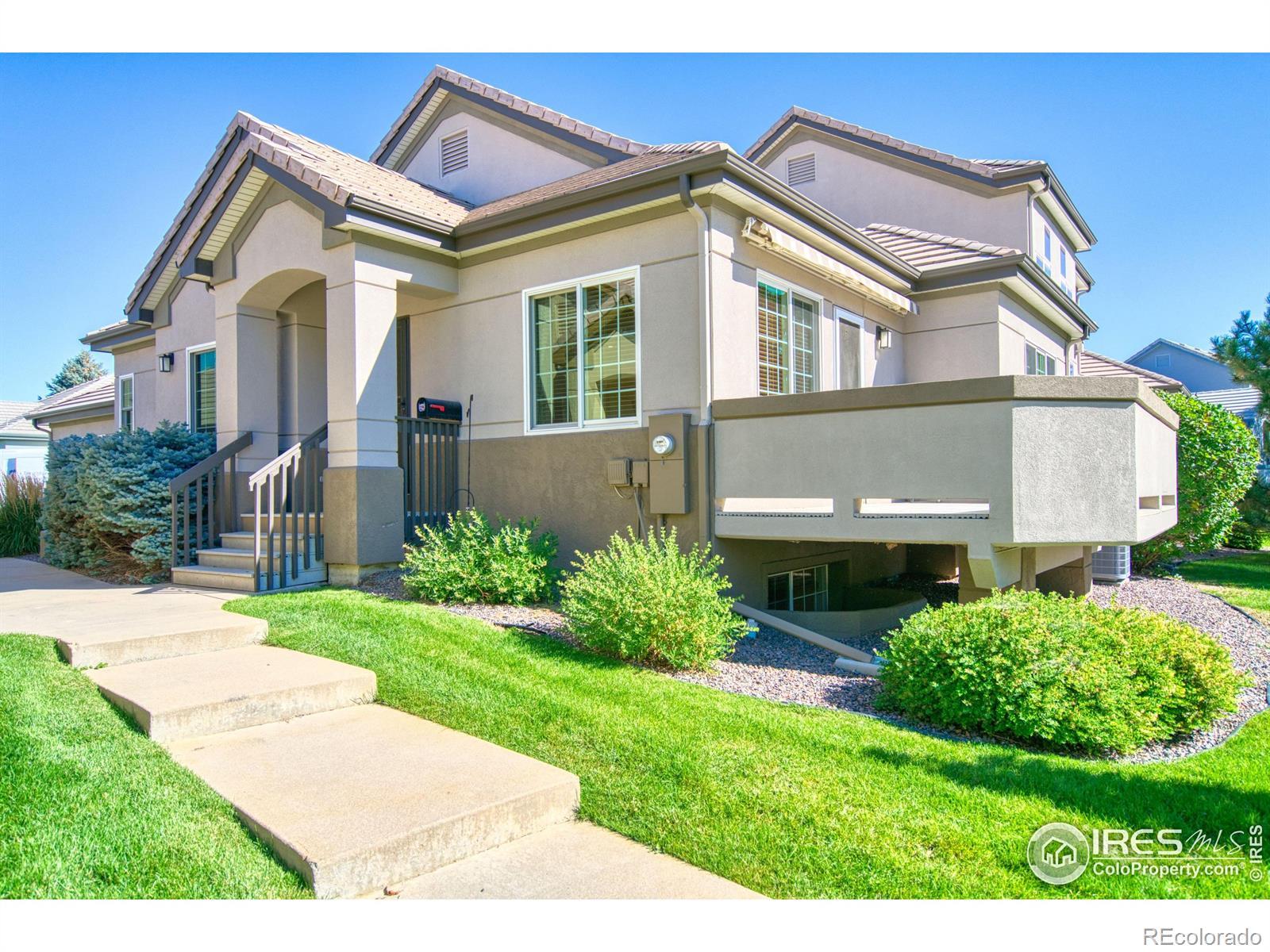Find us on...
Dashboard
- 2 Beds
- 3 Baths
- 2,406 Sqft
- .04 Acres
New Search X
4121 Da Vinci Drive
Delightful ranch-style end unit townhome in SW Longmont! Enjoy a carefree lifestyle with all conveniences on the main level. Light & bright floor plan with soaring ceilings that present a more spacious feel. Extensive luxury vinyl plank flooring is gorgeous! Fresh paint with a neutral palette adorns the interior throughout. Newer Andersen windows provide abundant natural light & energy efficiency. Living room features a gas fireplace with slate surround & access to the deck. Spacious dining room is adjacent to the kitchen & a breakfast bar for stools. Lovely kitchen offers ample cabinet storage, new brushed nickel hardware, undercab lighting, decorative tile backsplash & plenty of counter space for prep, cooking & serving. Laundry room includes a sufficient amount of storage cabinets & a large folding counter. A half bath is nearby. Main level study is perfect for a home office, hobby or media room, or a quiet retreat for reading. Generous primary suite is a private, peaceful haven. Luxury 5-pc bath with double sinks, shower stall & jetted tub. Huge walk-in closet has hanging rods & shelves. The abundant basement is finished with a family/rec room, bedroom 2 with walk-in closet & egress window, a 3/4 bath & 17x12 storage room. Storm doors with screens & glass inserts provide security, sunlight, as well as fresh air breezes. 440 SF 2-car garage includes shelves. Trex deck includes a newer retractable awning for outdoor entertaining. Lovely landscaping with trees, flowers & grass is maintained by the HOA. Snow removal & exterior maintenance are included too! Short walk to Da Vinci Park & Ziggi's coffee. Restaurants & shopping are close by. This home is truly a gem! Schedule your showing today!
Listing Office: LoKation Real Estate-Longmont 
Essential Information
- MLS® #IR1045860
- Price$539,000
- Bedrooms2
- Bathrooms3.00
- Full Baths1
- Half Baths1
- Square Footage2,406
- Acres0.04
- Year Built2002
- TypeResidential
- Sub-TypeTownhouse
- StyleContemporary
- StatusActive
Community Information
- Address4121 Da Vinci Drive
- CityLongmont
- CountyBoulder
- StateCO
- Zip Code80503
Subdivision
Heritage Townhomes At Renaissance
Amenities
- AmenitiesPark
- Parking Spaces2
- # of Garages2
Utilities
Electricity Available, Natural Gas Available
Interior
- HeatingForced Air
- CoolingCeiling Fan(s), Central Air
- FireplaceYes
- FireplacesGas, Living Room
- StoriesOne
Interior Features
Open Floorplan, Pantry, Smart Thermostat, Vaulted Ceiling(s), Walk-In Closet(s)
Appliances
Dishwasher, Disposal, Microwave, Oven, Refrigerator
Exterior
- RoofSpanish Tile
Windows
Double Pane Windows, Window Coverings
School Information
- DistrictSt. Vrain Valley RE-1J
- ElementaryEagle Crest
- MiddleAltona
- HighSilver Creek
Additional Information
- Date ListedOctober 16th, 2025
- ZoningRes
Listing Details
 LoKation Real Estate-Longmont
LoKation Real Estate-Longmont
 Terms and Conditions: The content relating to real estate for sale in this Web site comes in part from the Internet Data eXchange ("IDX") program of METROLIST, INC., DBA RECOLORADO® Real estate listings held by brokers other than RE/MAX Professionals are marked with the IDX Logo. This information is being provided for the consumers personal, non-commercial use and may not be used for any other purpose. All information subject to change and should be independently verified.
Terms and Conditions: The content relating to real estate for sale in this Web site comes in part from the Internet Data eXchange ("IDX") program of METROLIST, INC., DBA RECOLORADO® Real estate listings held by brokers other than RE/MAX Professionals are marked with the IDX Logo. This information is being provided for the consumers personal, non-commercial use and may not be used for any other purpose. All information subject to change and should be independently verified.
Copyright 2025 METROLIST, INC., DBA RECOLORADO® -- All Rights Reserved 6455 S. Yosemite St., Suite 500 Greenwood Village, CO 80111 USA
Listing information last updated on October 23rd, 2025 at 1:04pm MDT.



































