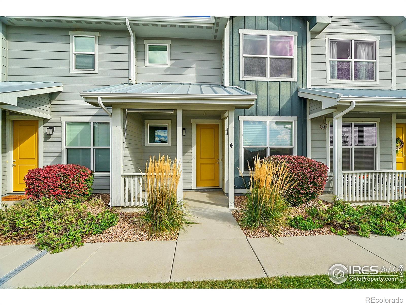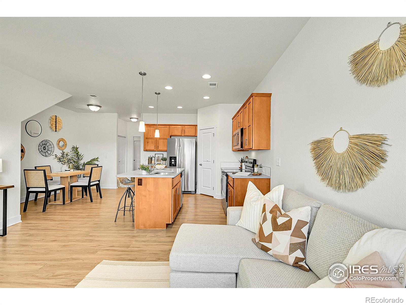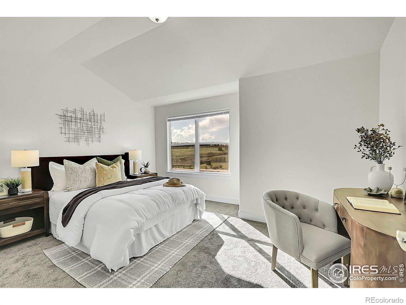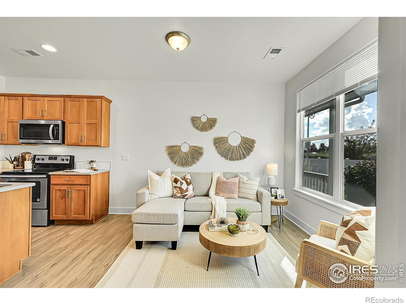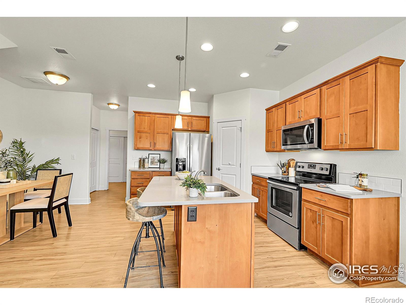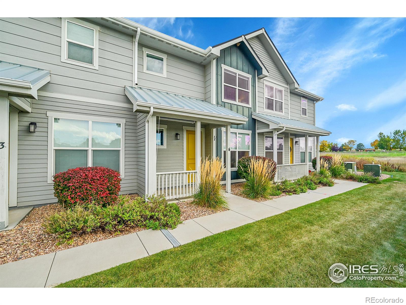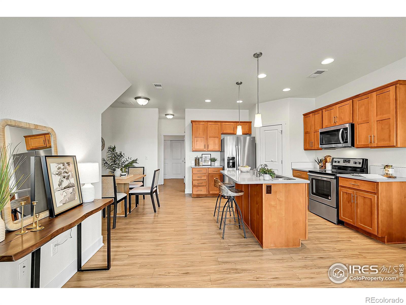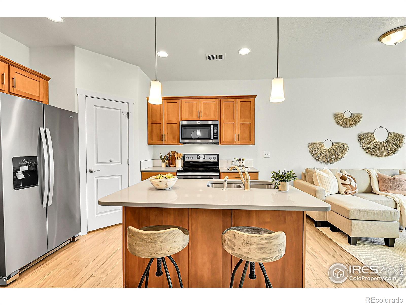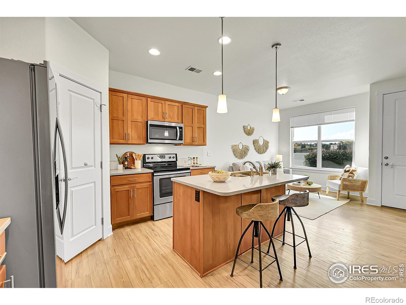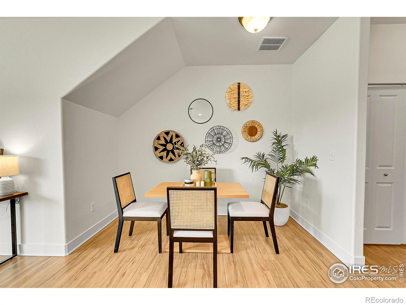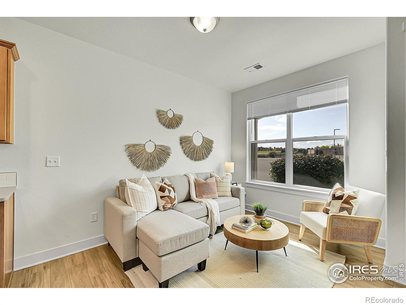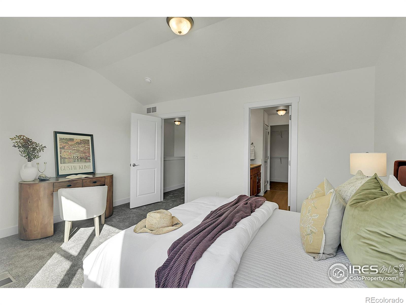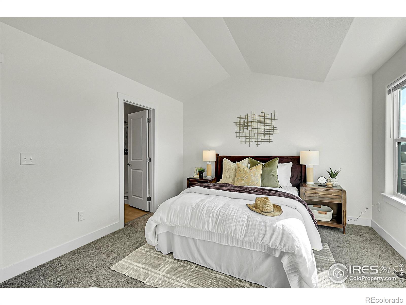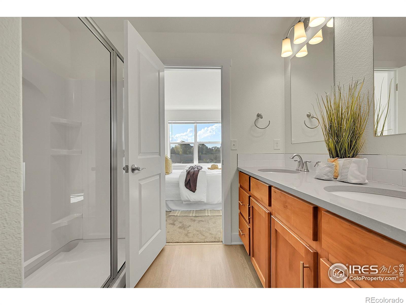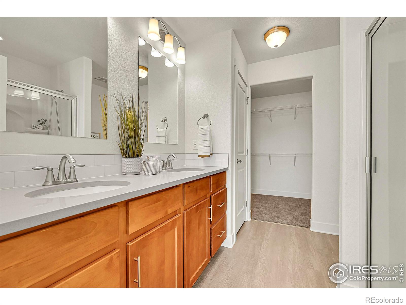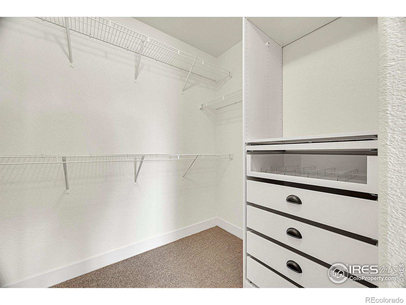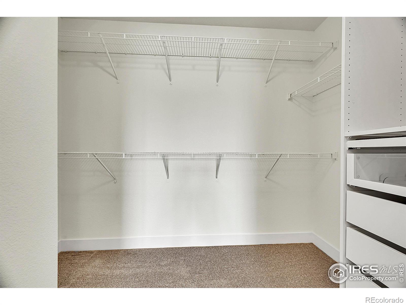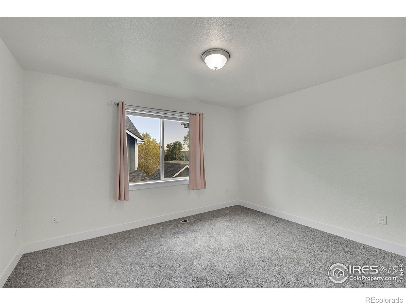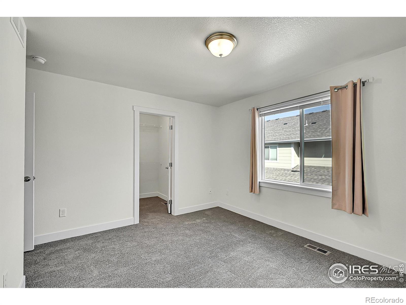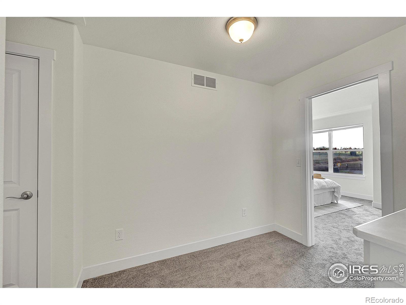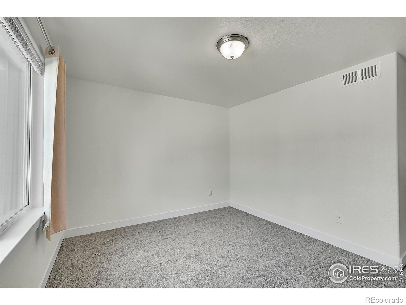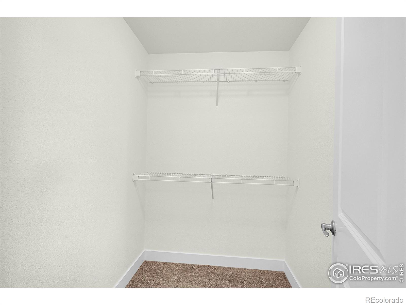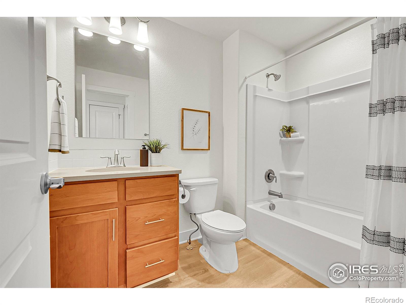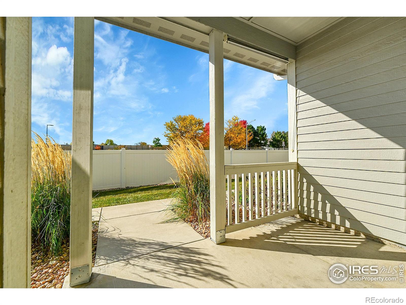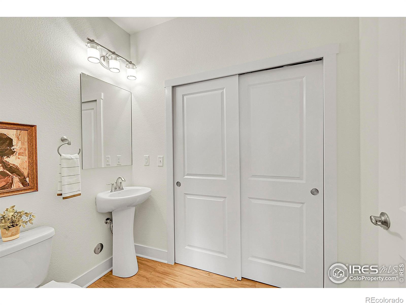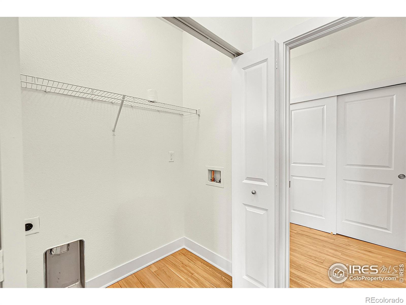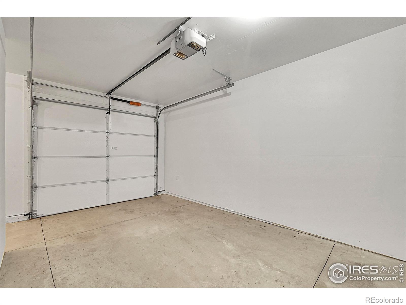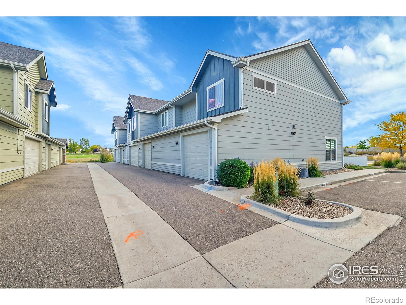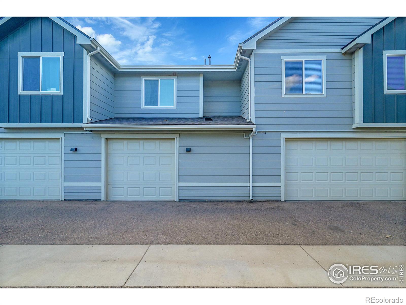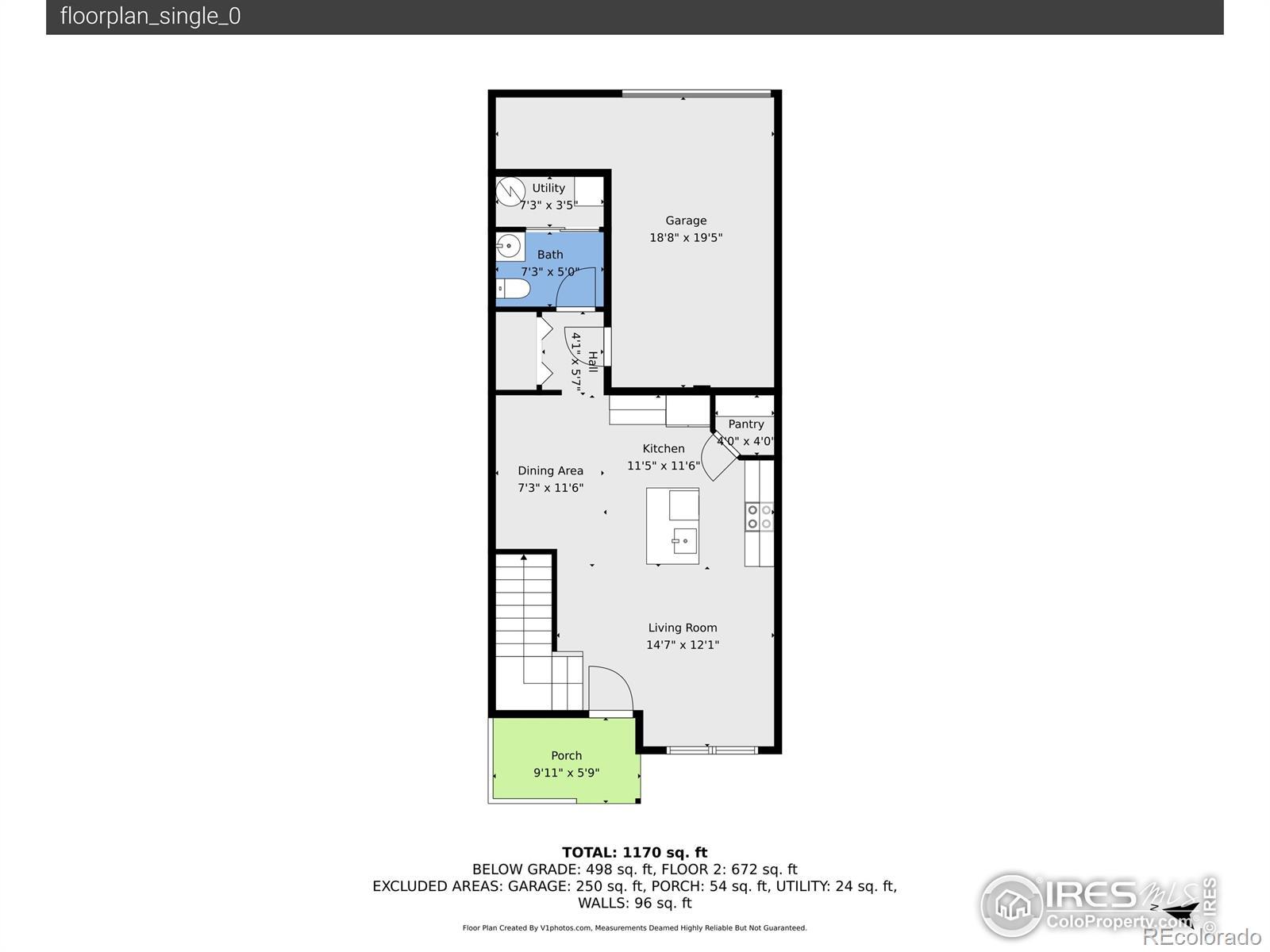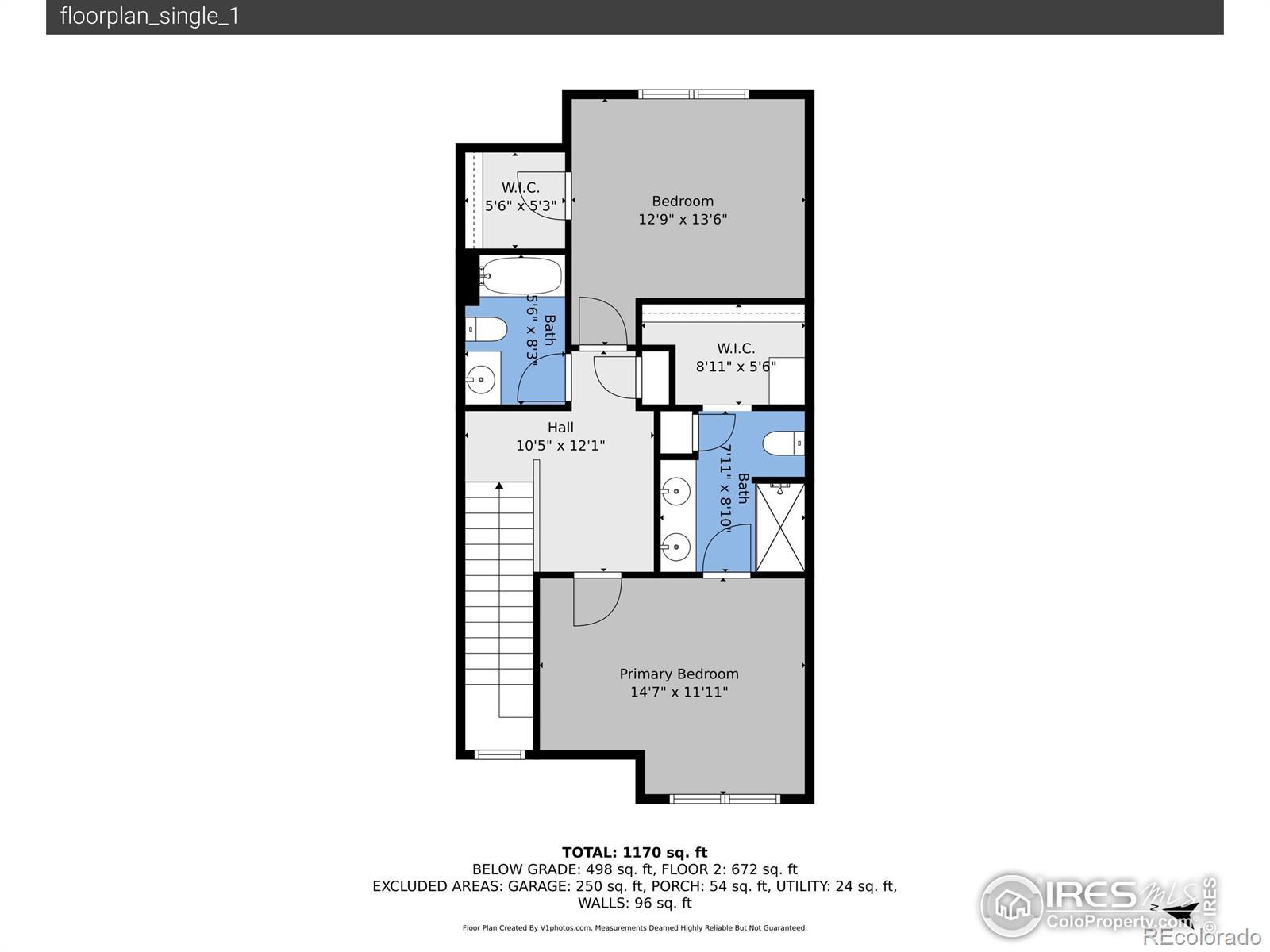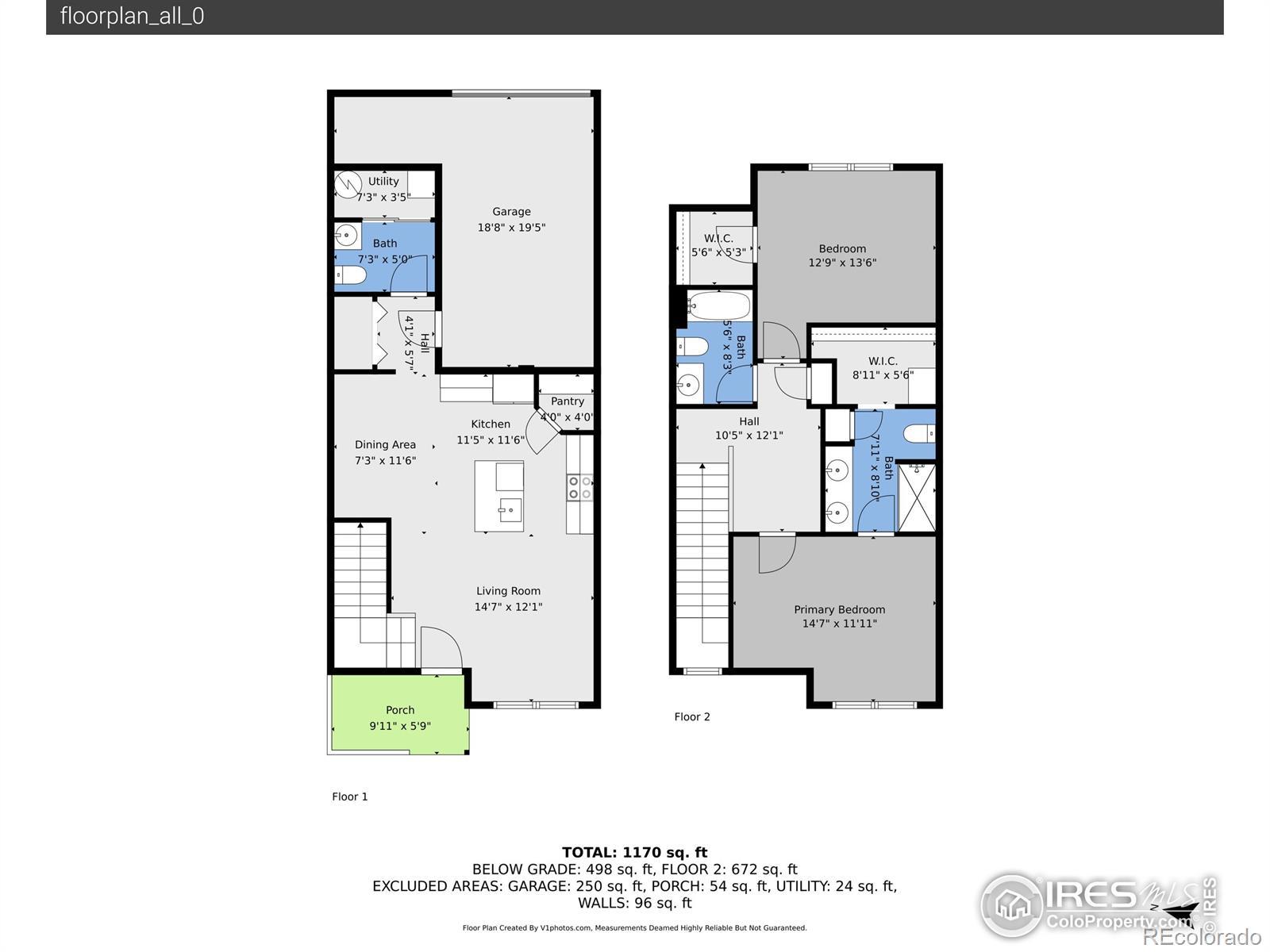Find us on...
Dashboard
- 2 Beds
- 3 Baths
- 1,247 Sqft
- .02 Acres
New Search X
6460 Orchard Park Drive #4
Get ready to fall in love with this delightful condo that is open and bright and boasts new paint, carpet, blinds, and fixtures. With an open living concept, numerous updates, gourmet kitchen, abundant storage and 2 cozy bedrooms and 2.5 bathrooms, this haven is the perfect spot for your next adventure. Nothing to do but move right in. Nestled in the friendly Orchard Park community, with parks, trails, and shopping right out your front door, you'll find everything you need. Step inside and let the refreshed interior draw you in with the clean lines, open kitchen, dining nook, and a cozy living area. The kitchen is a chef's dream, featuring stainless-steel appliances, a center island for all your cooking creations, and a breakfast bar for those quick bites. The adjacent living area calls you to linger and enjoy the day. Upstairs you will find the primary bedroom is a true retreat with vaulted ceilings, room to spread out, a spacious bathroom, double vanity, and large walk-in closet with built in organization. Wait, there's more! Enjoy your sweet front porch, perfect for soaking up the sun or savoring your beverage. Plus, with a garage for your car and 1 assigned parking spot, community paths and parks for strolls, you'll love the lifestyle that comes with living in Orchard Park. So, are you ready to make this your new home?
Listing Office: Bold Realty 
Essential Information
- MLS® #IR1045918
- Price$289,000
- Bedrooms2
- Bathrooms3.00
- Full Baths1
- Half Baths1
- Square Footage1,247
- Acres0.02
- Year Built2017
- TypeResidential
- Sub-TypeCondominium
- StyleContemporary
- StatusActive
Community Information
- Address6460 Orchard Park Drive #4
- SubdivisionOrchard Park Condo Ph Xiv
- CityGreeley
- CountyWeld
- StateCO
- Zip Code80634
Amenities
- Parking Spaces1
- # of Garages1
Utilities
Cable Available, Electricity Available, Internet Access (Wired), Natural Gas Available
Interior
- HeatingForced Air
- CoolingCentral Air
- StoriesTwo
Interior Features
Kitchen Island, Open Floorplan, Pantry, Walk-In Closet(s)
Appliances
Dishwasher, Microwave, Oven, Refrigerator
Exterior
- Lot DescriptionLevel
- RoofComposition
Windows
Double Pane Windows, Window Coverings
School Information
- DistrictGreeley 6
- ElementaryMonfort
- MiddlePrairie Heights
- HighGreeley West
Additional Information
- Date ListedOctober 17th, 2025
- ZoningRES
Listing Details
 Bold Realty
Bold Realty
 Terms and Conditions: The content relating to real estate for sale in this Web site comes in part from the Internet Data eXchange ("IDX") program of METROLIST, INC., DBA RECOLORADO® Real estate listings held by brokers other than RE/MAX Professionals are marked with the IDX Logo. This information is being provided for the consumers personal, non-commercial use and may not be used for any other purpose. All information subject to change and should be independently verified.
Terms and Conditions: The content relating to real estate for sale in this Web site comes in part from the Internet Data eXchange ("IDX") program of METROLIST, INC., DBA RECOLORADO® Real estate listings held by brokers other than RE/MAX Professionals are marked with the IDX Logo. This information is being provided for the consumers personal, non-commercial use and may not be used for any other purpose. All information subject to change and should be independently verified.
Copyright 2025 METROLIST, INC., DBA RECOLORADO® -- All Rights Reserved 6455 S. Yosemite St., Suite 500 Greenwood Village, CO 80111 USA
Listing information last updated on December 28th, 2025 at 9:33am MST.

