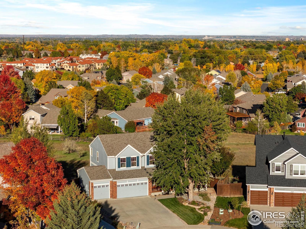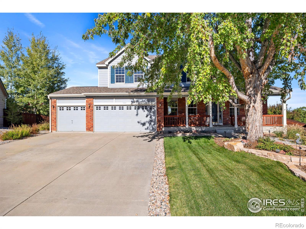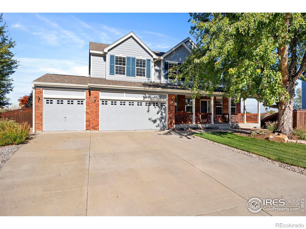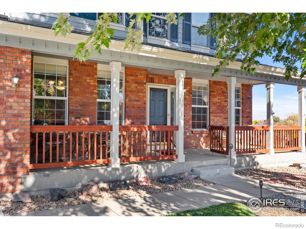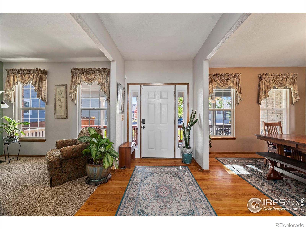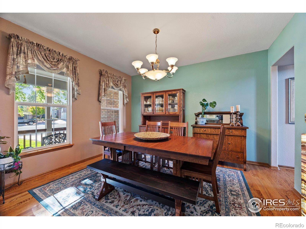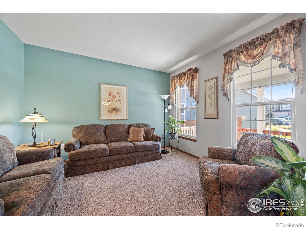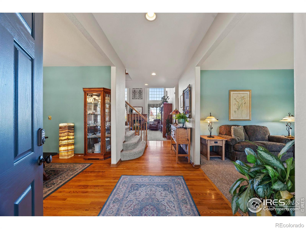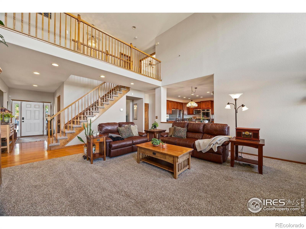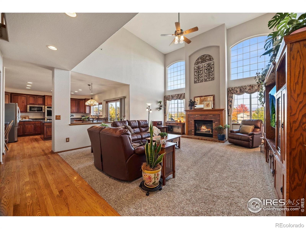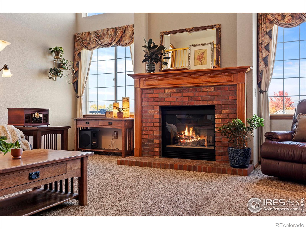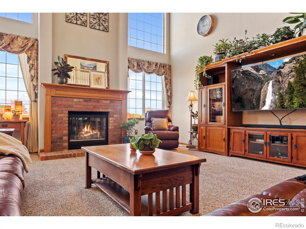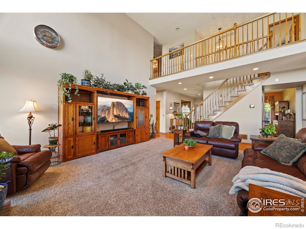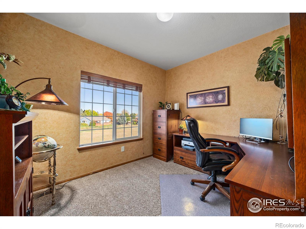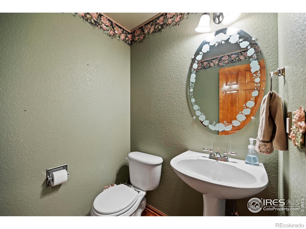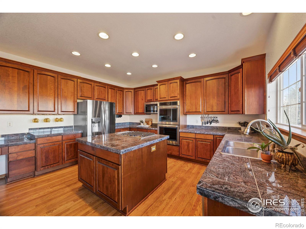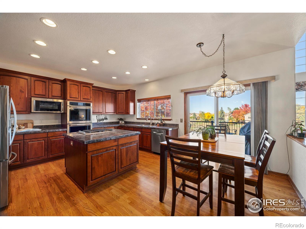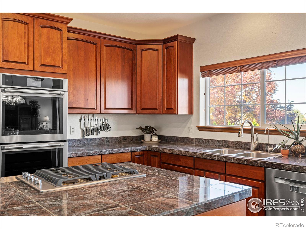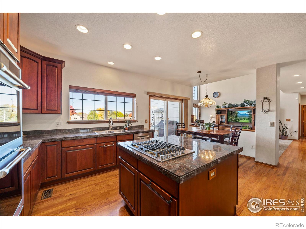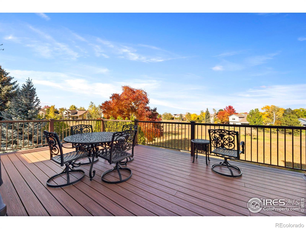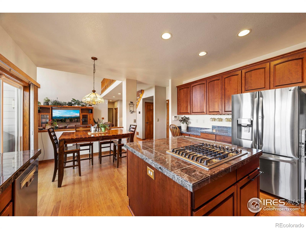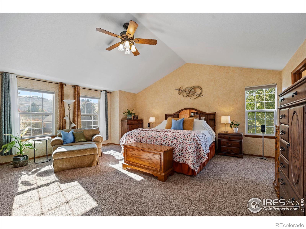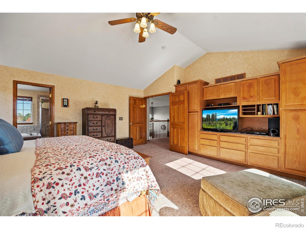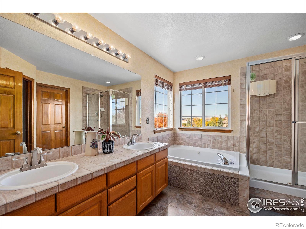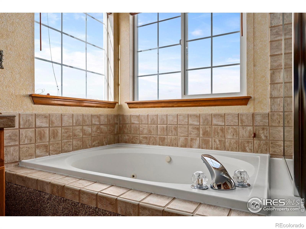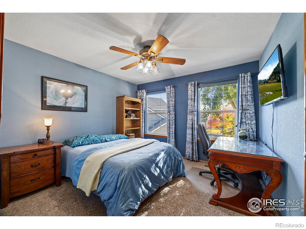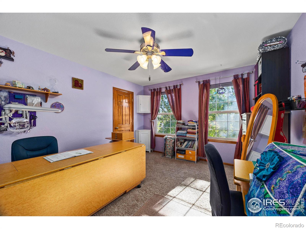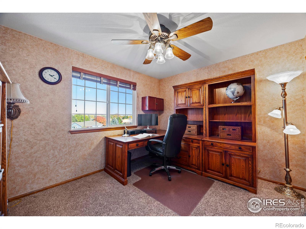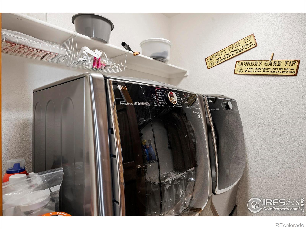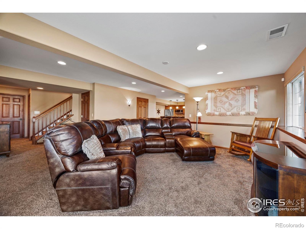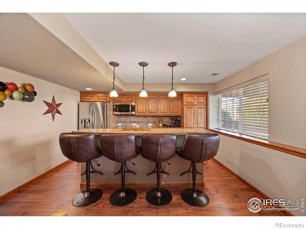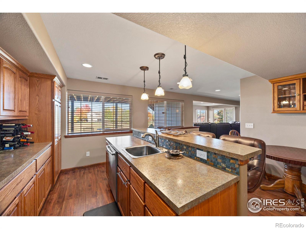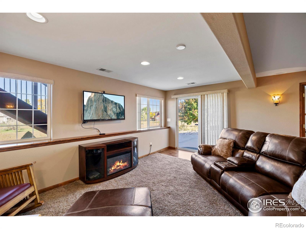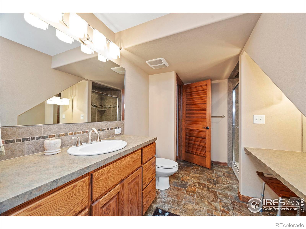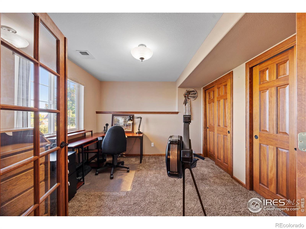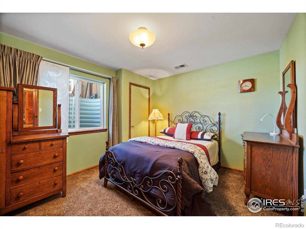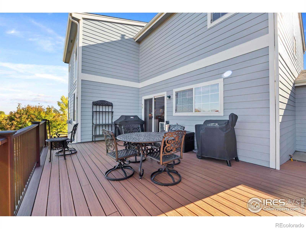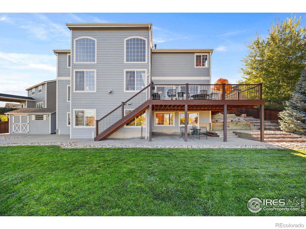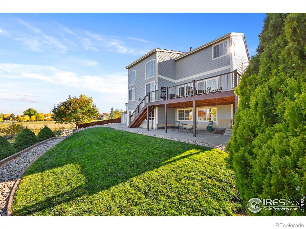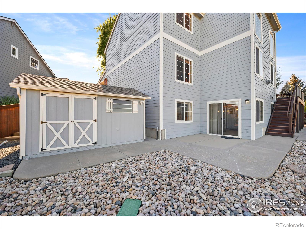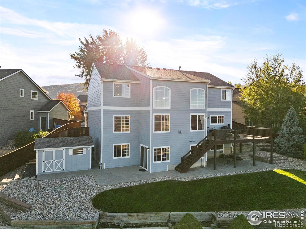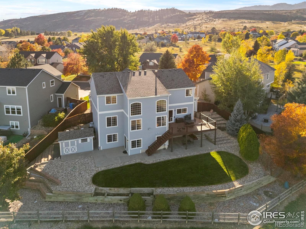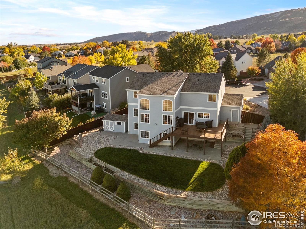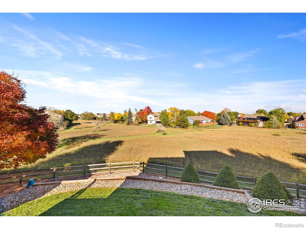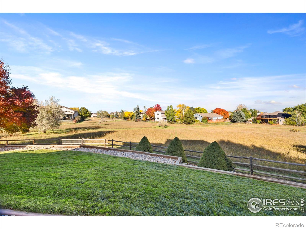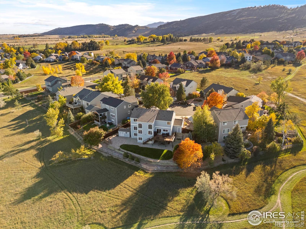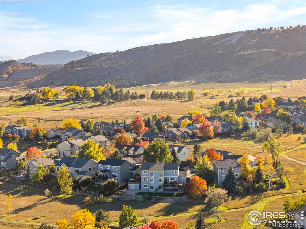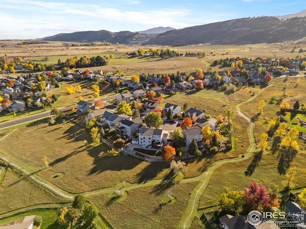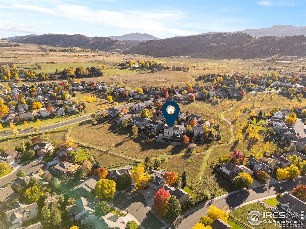Find us on...
Dashboard
- 6 Beds
- 4 Baths
- 4,182 Sqft
- ¼ Acres
New Search X
1357 Golden Currant Court
Considering multi-generational living? College student who can live at home, but have their own private space & private entrance? Lower level could be leased to a third party. This house has tons of potential & options for everyone, every scenario. Serene privacy with no neighbors behind you, views of open space, & direct access to neighborhood walking and biking trails-just minutes from Horsetooth Reservoir. Soaring cathedral ceilings & open floor plan fills the main level with natural light. Cozy hearth, dedicated dining room, private office, & an updated kitchen complete with upgraded cabinetry, functional island, newer appliances, above-cabinet lighting, & eating nook-perfect for both everyday living & entertaining. Upstairs, a dramatic catwalk overlooks main floor living area. Retreat to the oversized primary suite featuring custom built-ins for storage and media, a luxurious five-piece bath, and a spacious walk-in closet. Three additional bedrooms, a full guest bath, and a convenient second-floor laundry room complete the upper level. The fully finished walkout basement offers incredible versatility-ideal for multigenerational living or guests-with its own private entrance, full kitchen, 2 additional bedrooms, entertainment space, wet bar, and a lower-level patio that opens to beautifully landscaped grounds. Relax and take in the peaceful surroundings from the brand-new deck or enjoy the colorful landscaping in both front and back yards. This home has been meticulously cared for and includes a newer HVAC system, newer roof, and has already been pre-inspected for peace of mind. Don't miss this rare opportunity to live in a premier and highly coveted Fort Collins neighborhood-tucked away in a cul-de-sac, surrounded by nature, yet close to everything!
Listing Office: Group Harmony 
Essential Information
- MLS® #IR1045925
- Price$965,000
- Bedrooms6
- Bathrooms4.00
- Full Baths2
- Half Baths1
- Square Footage4,182
- Acres0.25
- Year Built2001
- TypeResidential
- Sub-TypeSingle Family Residence
- StatusPending
Community Information
- Address1357 Golden Currant Court
- SubdivisionPonds At Overland Trail
- CityFort Collins
- CountyLarimer
- StateCO
- Zip Code80521
Amenities
- AmenitiesTrail(s)
- Parking Spaces3
- # of Garages3
Utilities
Cable Available, Electricity Available, Internet Access (Wired), Natural Gas Available
Interior
- HeatingForced Air
- CoolingCentral Air
- FireplaceYes
- FireplacesGas, Living Room
- StoriesTwo
Interior Features
Eat-in Kitchen, Five Piece Bath, Kitchen Island, Open Floorplan, Vaulted Ceiling(s), Walk-In Closet(s)
Appliances
Dishwasher, Disposal, Double Oven, Microwave, Oven, Refrigerator
Exterior
- WindowsWindow Coverings
- RoofComposition
Lot Description
Cul-De-Sac, Open Space, Sprinklers In Front
School Information
- DistrictPoudre R-1
- ElementaryBauder
- MiddleBlevins
- HighRocky Mountain
Additional Information
- Date ListedOctober 17th, 2025
- ZoningSFR
Listing Details
 Group Harmony
Group Harmony
 Terms and Conditions: The content relating to real estate for sale in this Web site comes in part from the Internet Data eXchange ("IDX") program of METROLIST, INC., DBA RECOLORADO® Real estate listings held by brokers other than RE/MAX Professionals are marked with the IDX Logo. This information is being provided for the consumers personal, non-commercial use and may not be used for any other purpose. All information subject to change and should be independently verified.
Terms and Conditions: The content relating to real estate for sale in this Web site comes in part from the Internet Data eXchange ("IDX") program of METROLIST, INC., DBA RECOLORADO® Real estate listings held by brokers other than RE/MAX Professionals are marked with the IDX Logo. This information is being provided for the consumers personal, non-commercial use and may not be used for any other purpose. All information subject to change and should be independently verified.
Copyright 2026 METROLIST, INC., DBA RECOLORADO® -- All Rights Reserved 6455 S. Yosemite St., Suite 500 Greenwood Village, CO 80111 USA
Listing information last updated on January 18th, 2026 at 4:03pm MST.

