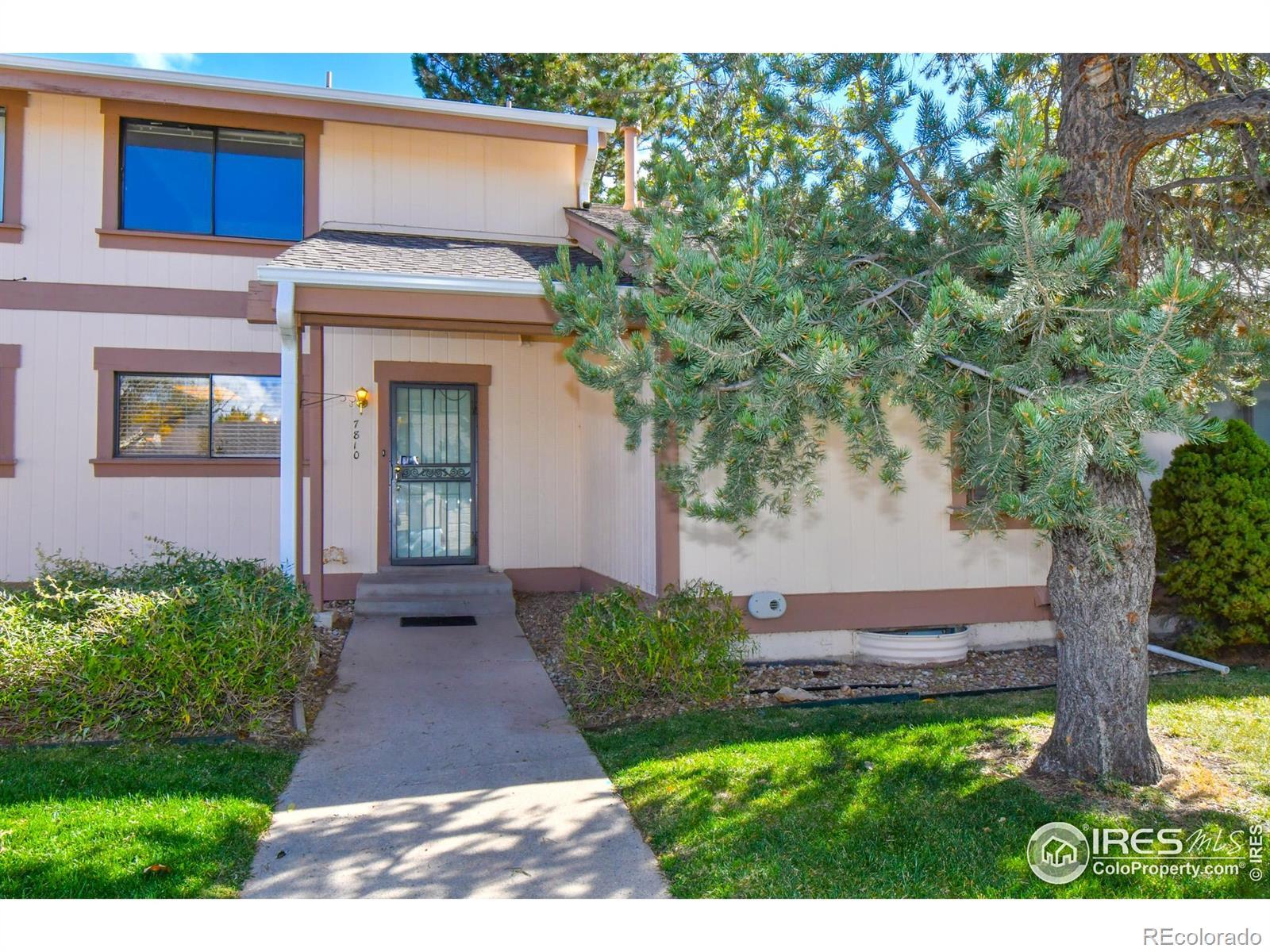Find us on...
Dashboard
- 2 Beds
- 2 Baths
- 1,170 Sqft
- .02 Acres
New Search X
7810 W 90th Avenue
Are you handy? Check out this townhome! Bright, open floor plan. Living room has a wood fireplace and access to the private fenced yard with a wood deck and mature trees. Main level has a 1/2 bathroom an and separate dining room. Upper level has 2 good sized bedrooms, walk-in closet, full bathroom with separate sink area and large linen closet. Unfinished basement has potential but does need work. New hot water heater. Detached garage and an assigned parking spot. This property does need updates. Inspection report available upon request. Property sold as is.
Listing Office: Rocky Mountain RE Inc 
Essential Information
- MLS® #IR1045927
- Price$360,000
- Bedrooms2
- Bathrooms2.00
- Full Baths1
- Half Baths1
- Square Footage1,170
- Acres0.02
- Year Built1975
- TypeResidential
- Sub-TypeTownhouse
- StatusActive
Community Information
- Address7810 W 90th Avenue
- SubdivisionSilo Flg
- CityBroomfield
- CountyJefferson
- StateCO
- Zip Code80021
Amenities
- AmenitiesPark
- Parking Spaces1
- # of Garages1
Utilities
Electricity Available, Natural Gas Available
Interior
- HeatingForced Air
- CoolingCeiling Fan(s), Central Air
- FireplaceYes
- FireplacesLiving Room
- StoriesTwo
Interior Features
Open Floorplan, Pantry, Walk-In Closet(s)
Appliances
Dishwasher, Disposal, Dryer, Oven, Refrigerator, Washer
Exterior
- WindowsWindow Coverings
- RoofComposition
School Information
- DistrictJefferson County R-1
- ElementaryWeber
- MiddleJefferson Charter Academy
- HighStandley Lake
Additional Information
- Date ListedOctober 17th, 2025
- ZoningRES
Listing Details
 Rocky Mountain RE Inc
Rocky Mountain RE Inc
 Terms and Conditions: The content relating to real estate for sale in this Web site comes in part from the Internet Data eXchange ("IDX") program of METROLIST, INC., DBA RECOLORADO® Real estate listings held by brokers other than RE/MAX Professionals are marked with the IDX Logo. This information is being provided for the consumers personal, non-commercial use and may not be used for any other purpose. All information subject to change and should be independently verified.
Terms and Conditions: The content relating to real estate for sale in this Web site comes in part from the Internet Data eXchange ("IDX") program of METROLIST, INC., DBA RECOLORADO® Real estate listings held by brokers other than RE/MAX Professionals are marked with the IDX Logo. This information is being provided for the consumers personal, non-commercial use and may not be used for any other purpose. All information subject to change and should be independently verified.
Copyright 2025 METROLIST, INC., DBA RECOLORADO® -- All Rights Reserved 6455 S. Yosemite St., Suite 500 Greenwood Village, CO 80111 USA
Listing information last updated on October 19th, 2025 at 11:03pm MDT.


































