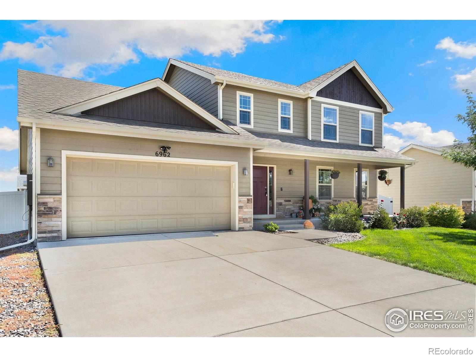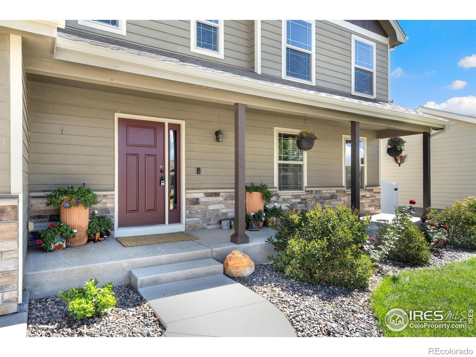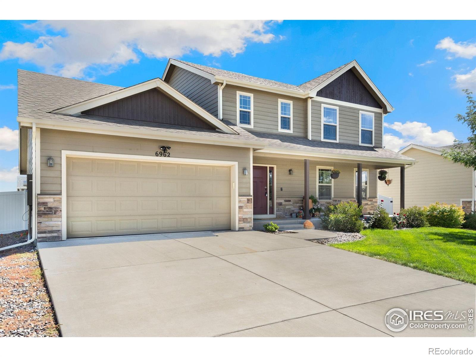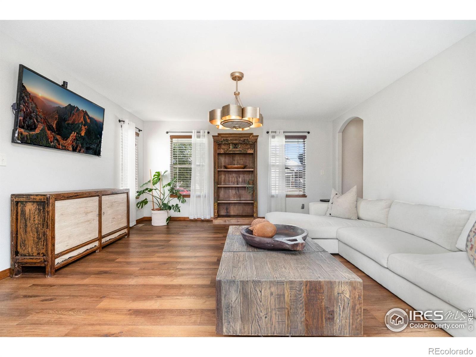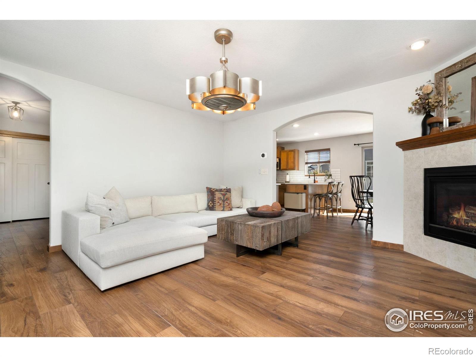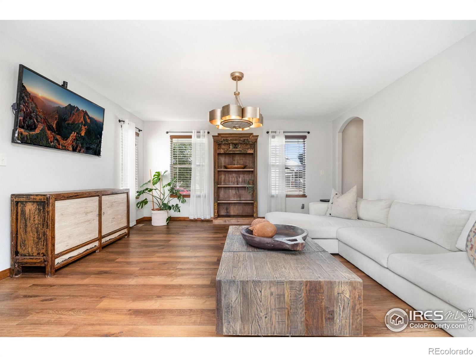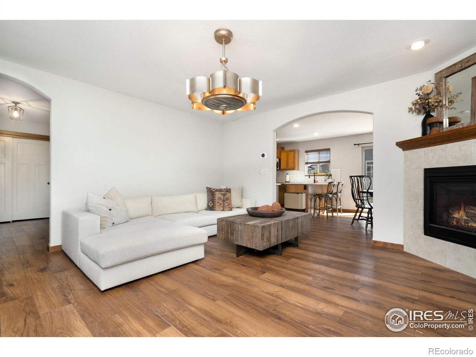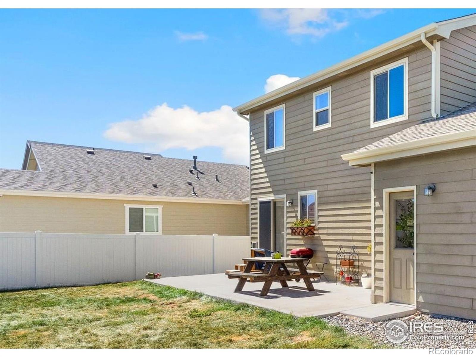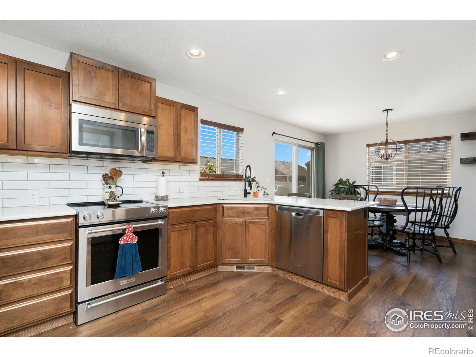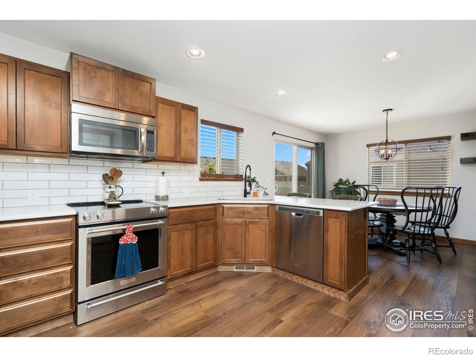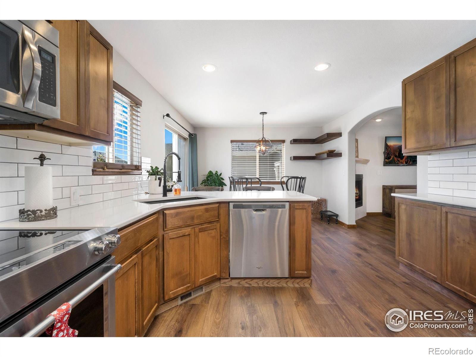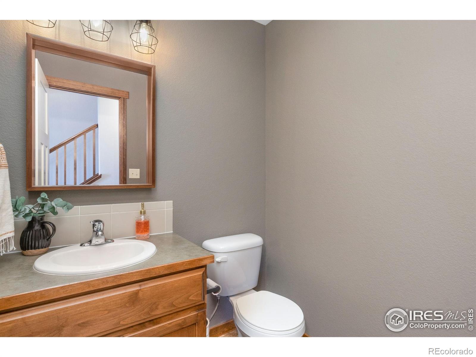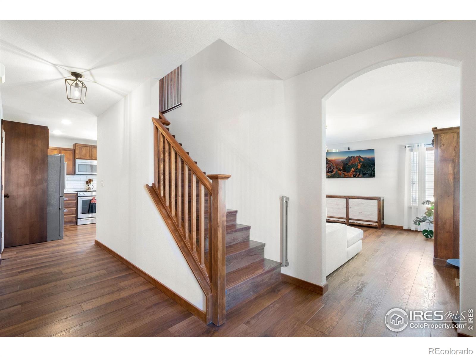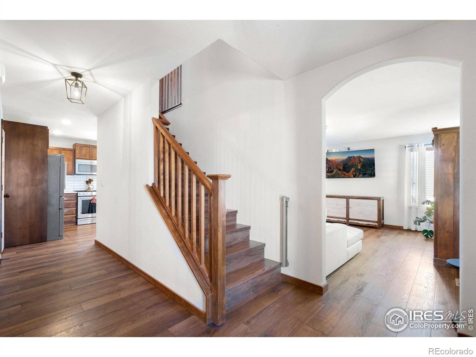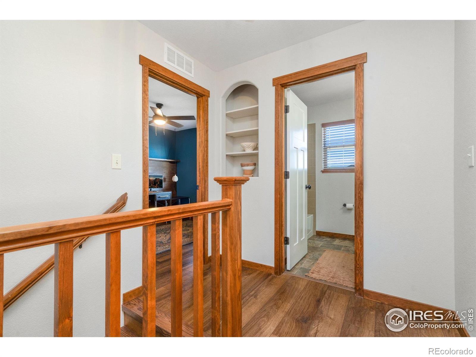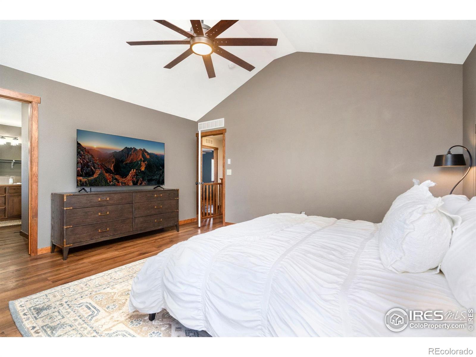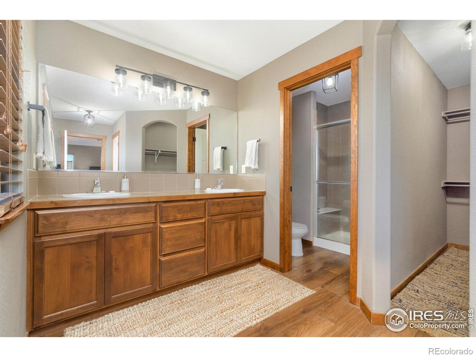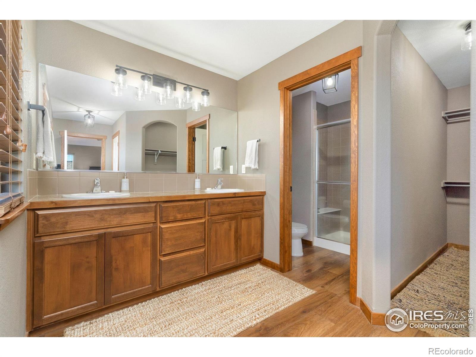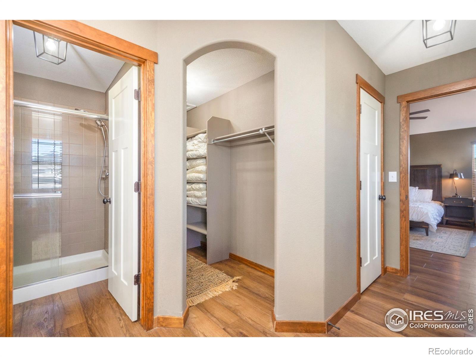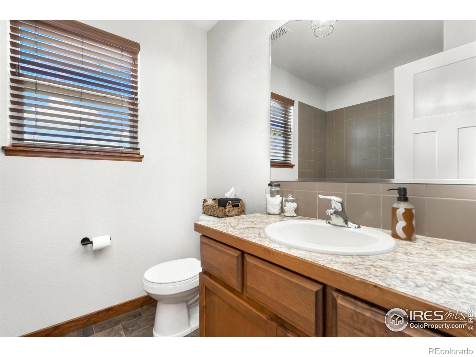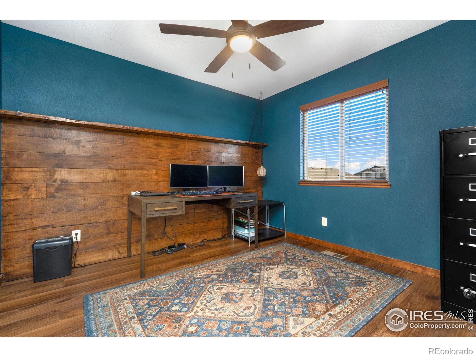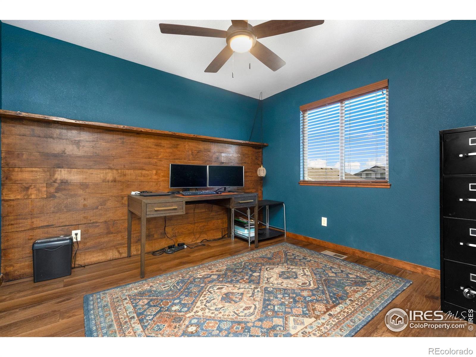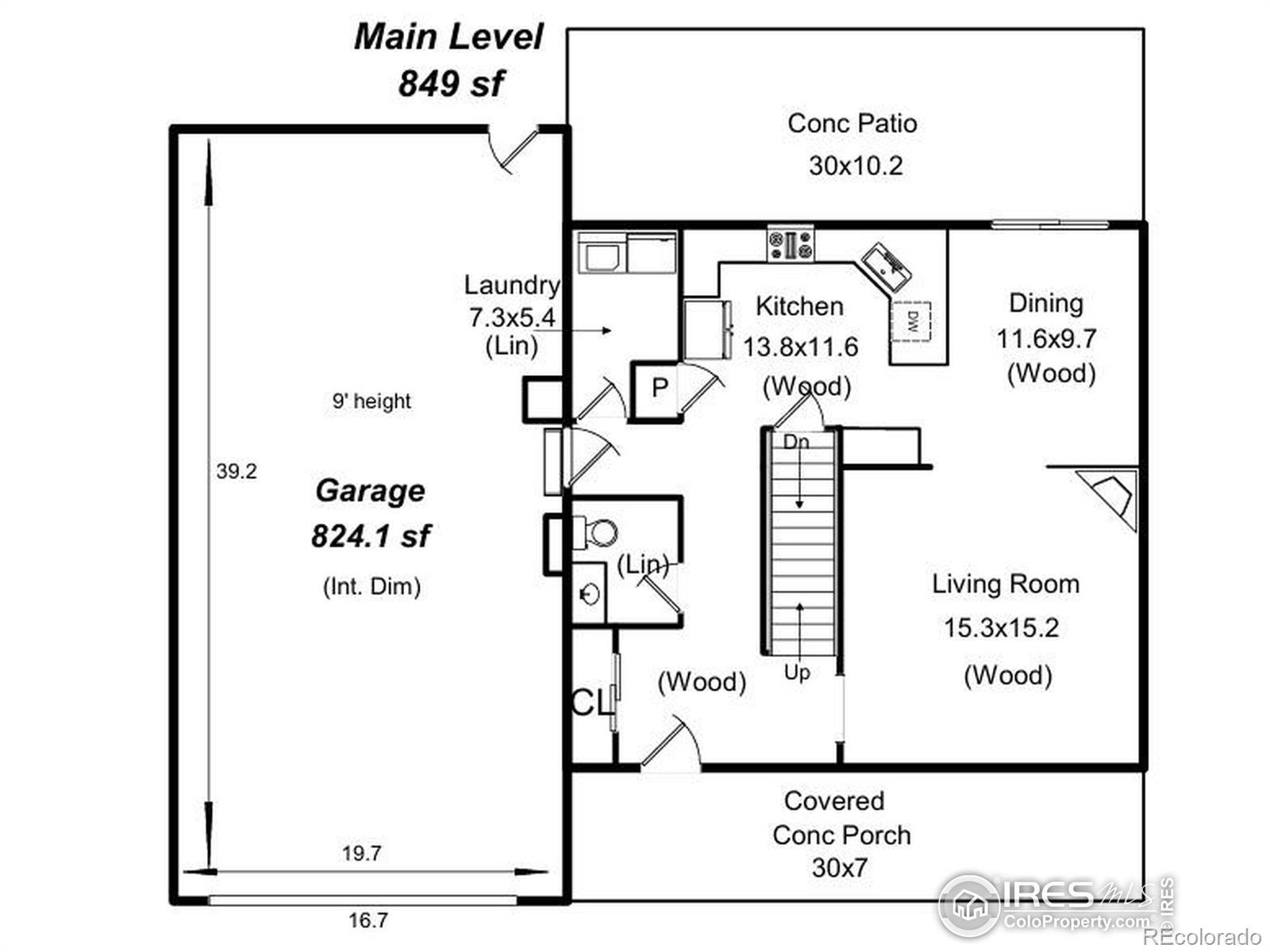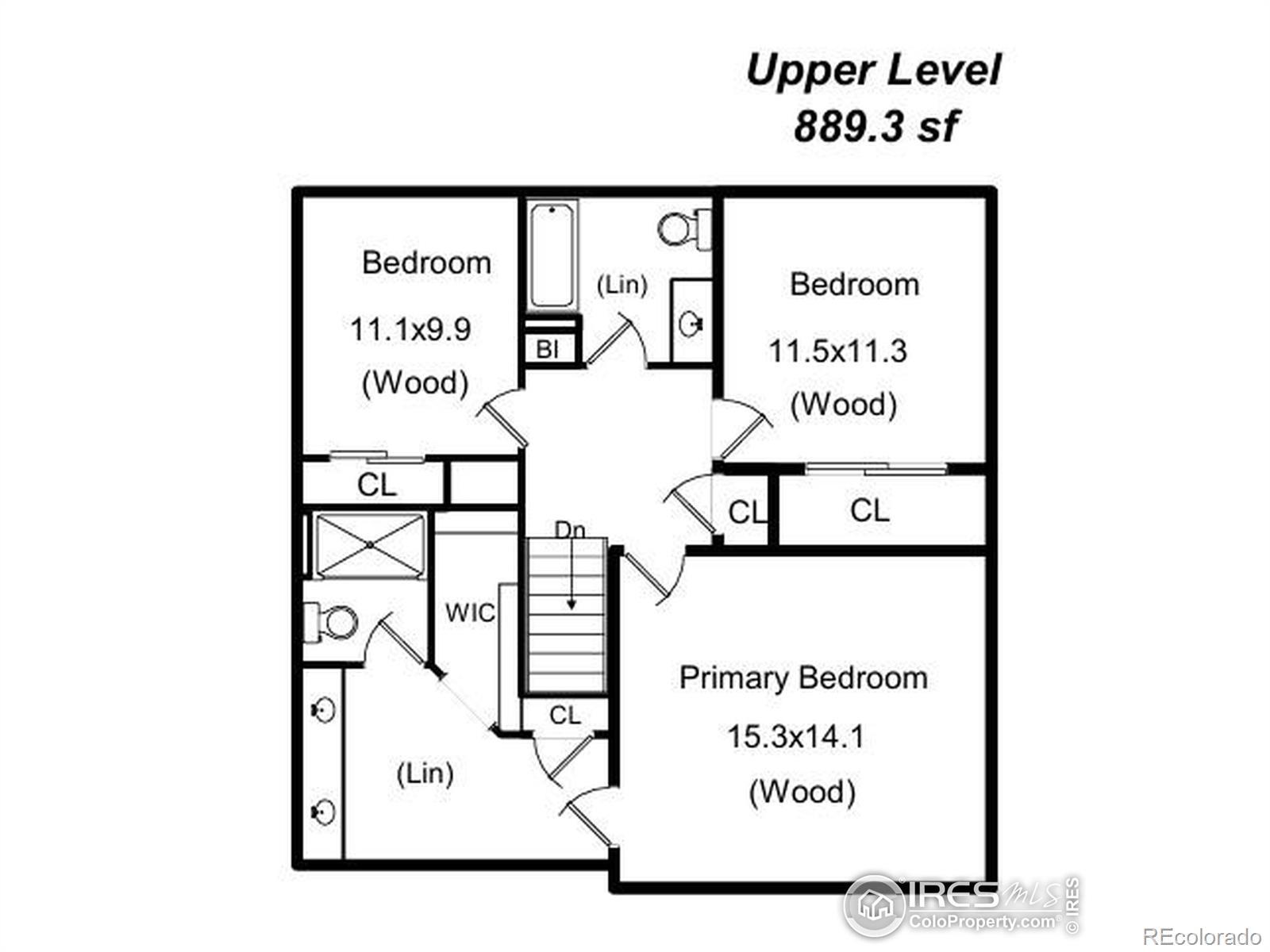Find us on...
Dashboard
- 3 Beds
- 3 Baths
- 1,738 Sqft
- .17 Acres
New Search X
6962 Pettigrew Street
Uncover charm, comfort, and functionality in this beautifully maintained home nestled in The Meadows Subdivision. Boasting three spacious bedrooms, two and a half bathrooms, and a modern style with cozy living. The layout is open and bright, creating a warm and inviting atmosphere throughout. The main living space features a beautiful fireplace as a focal point, and the open flow between the living, dining, and kitchen areas makes everyday living feel connected and easy. The primary suite is spacious and quiet, with its own en-suite bathroom and walk-in closet, providing a private retreat. Two additional bedrooms offer flexibility for family, guests, or even a home office setup. One of the home's standout features is the expansive four-car tandem garage-perfect for multiple vehicles, extra storage, or a workshop. The unfinished basement adds even more potential, offering space for future expansion or customization. Outside, a wonderfully spacious yard provides even more room to relax, play, or garden. All in all, this lovingly cared-for, well-rounded home is ready for its next chapter. Don't miss the opportunity to make this beautiful house your new home. Schedule a showing today!!!
Listing Office: Group Centerra 
Essential Information
- MLS® #IR1045935
- Price$485,000
- Bedrooms3
- Bathrooms3.00
- Full Baths1
- Half Baths1
- Square Footage1,738
- Acres0.17
- Year Built2016
- TypeResidential
- Sub-TypeSingle Family Residence
- StatusPending
Community Information
- Address6962 Pettigrew Street
- SubdivisionThe Meadows
- CityWellington
- CountyLarimer
- StateCO
- Zip Code80549
Amenities
- AmenitiesPark
- Parking Spaces4
- ParkingOversized, Tandem
- # of Garages4
- ViewMountain(s)
Utilities
Electricity Available, Natural Gas Available
Interior
- HeatingForced Air
- CoolingCentral Air
- FireplaceYes
- FireplacesGas, Insert, Living Room
- StoriesTwo
Interior Features
Eat-in Kitchen, Open Floorplan, Pantry, Walk-In Closet(s)
Appliances
Dishwasher, Disposal, Microwave, Oven
Exterior
- Lot DescriptionLevel, Sprinklers In Front
- RoofComposition
School Information
- DistrictPoudre R-1
- ElementaryEyestone
- MiddleWellington
- HighOther
Additional Information
- Date ListedOctober 17th, 2025
- ZoningRES
Listing Details
 Group Centerra
Group Centerra
 Terms and Conditions: The content relating to real estate for sale in this Web site comes in part from the Internet Data eXchange ("IDX") program of METROLIST, INC., DBA RECOLORADO® Real estate listings held by brokers other than RE/MAX Professionals are marked with the IDX Logo. This information is being provided for the consumers personal, non-commercial use and may not be used for any other purpose. All information subject to change and should be independently verified.
Terms and Conditions: The content relating to real estate for sale in this Web site comes in part from the Internet Data eXchange ("IDX") program of METROLIST, INC., DBA RECOLORADO® Real estate listings held by brokers other than RE/MAX Professionals are marked with the IDX Logo. This information is being provided for the consumers personal, non-commercial use and may not be used for any other purpose. All information subject to change and should be independently verified.
Copyright 2025 METROLIST, INC., DBA RECOLORADO® -- All Rights Reserved 6455 S. Yosemite St., Suite 500 Greenwood Village, CO 80111 USA
Listing information last updated on December 18th, 2025 at 8:33am MST.

