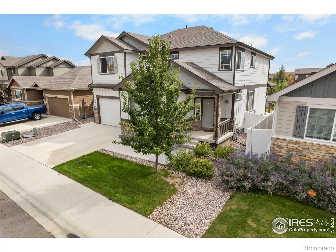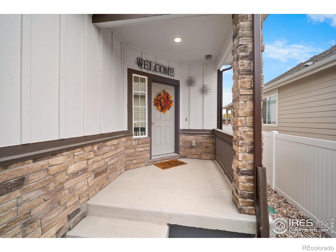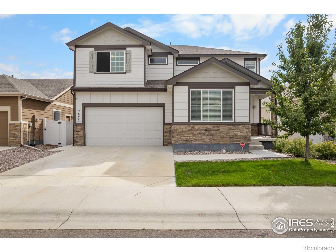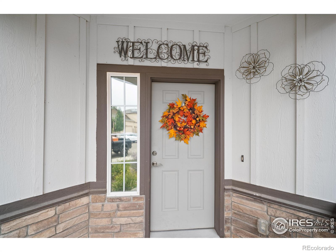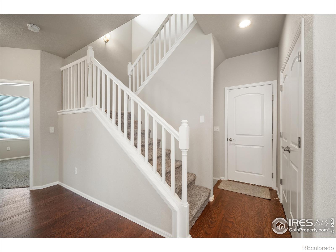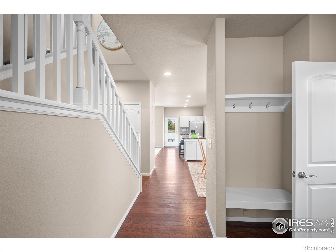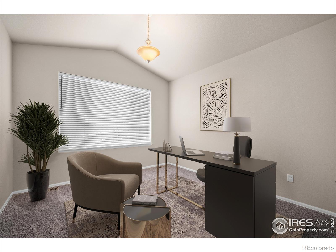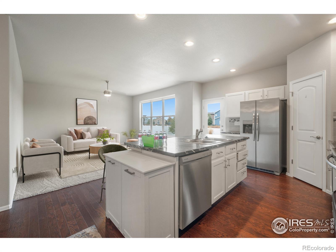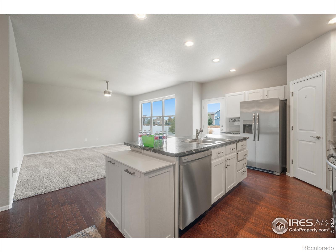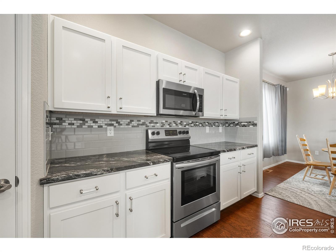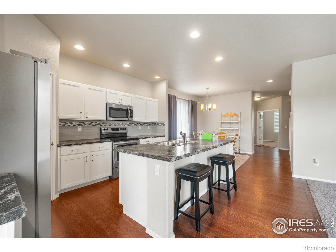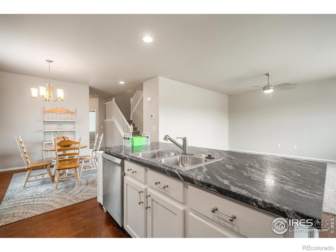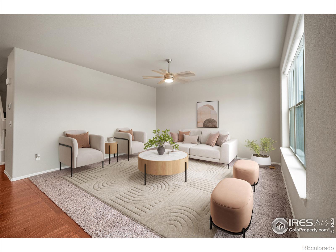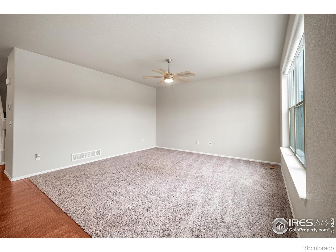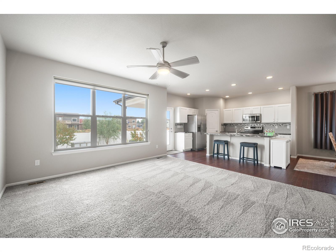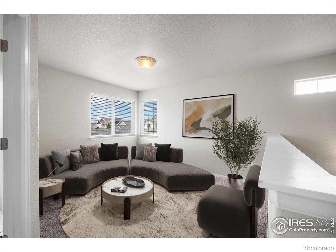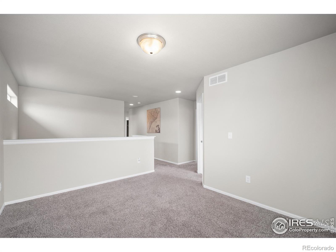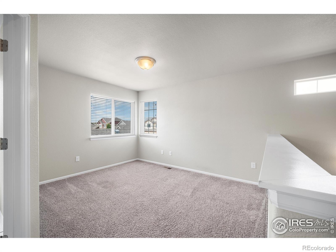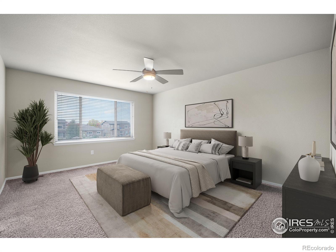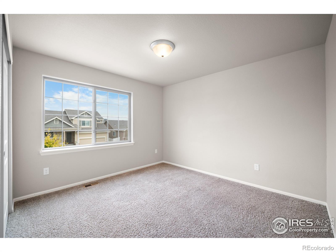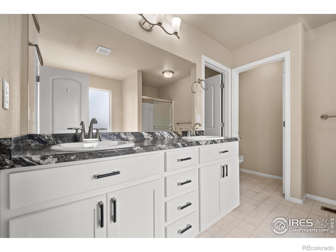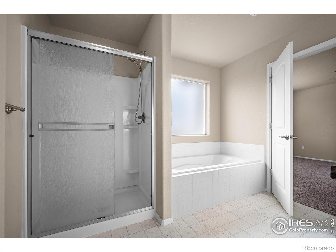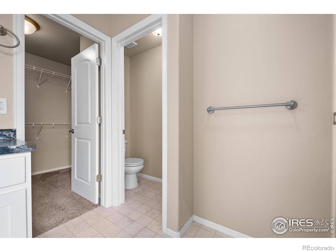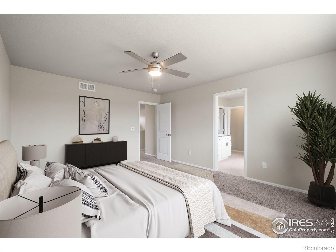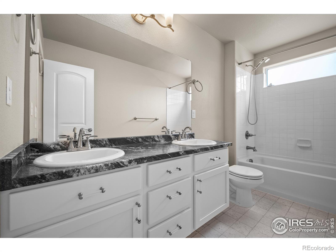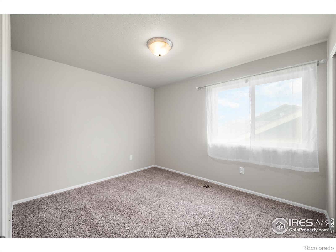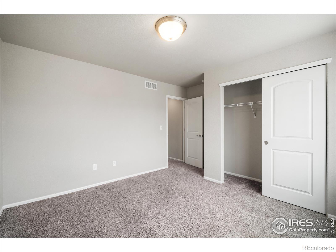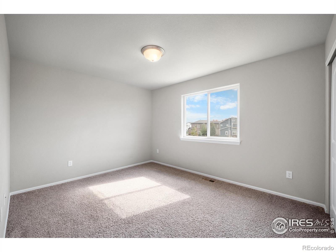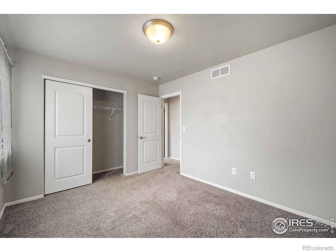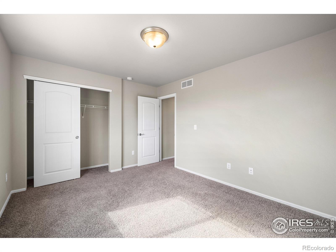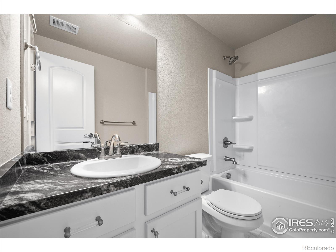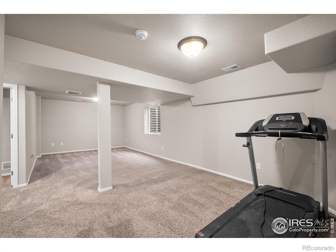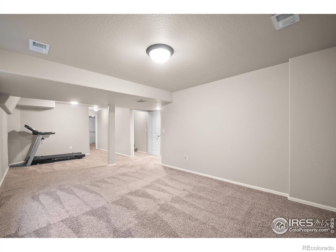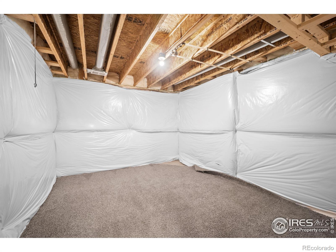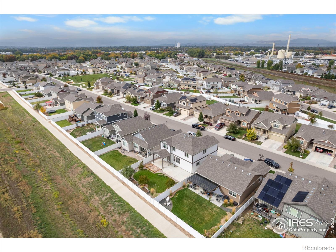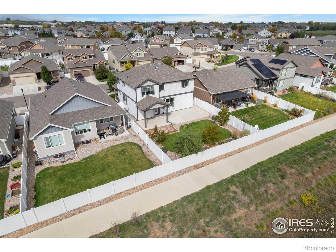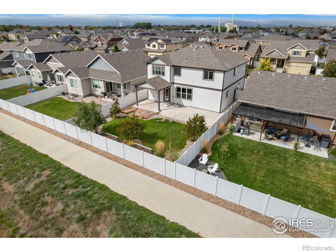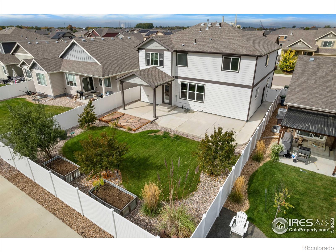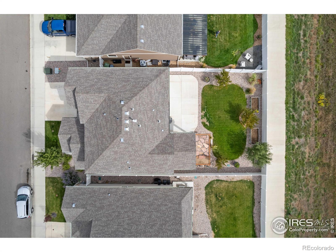Find us on...
Dashboard
- 5 Beds
- 4 Baths
- 3,214 Sqft
- .13 Acres
New Search X
2676 Emerald Street
Beautiful two-story home with a Fully Finished Basement backing to Open Space and Walking Trails! This spacious 5-bedroom, 4-bath home features a 3-car garage and thoughtful upgrades throughout. A welcoming entryway with a built-in bench and coat rack leads to a Main-Level Office and convenient Half Bath. The bright Kitchen offers White Cabinets, Granite-look Laminate Countertops, Glass Cabinet Handles, and Stainless Steel Appliances including a side-by-side Refrigerator, Smooth Top Stove, Dishwasher, and Microwave. The Open-Concept layout connects the Kitchen, Dining, and Living Areas-perfect for entertaining or everyday living. Enjoy the convenience of an additional upstairs Living Room and Laundry Room with gray GE Washer and Dryer included. Four bedrooms up, including a roomy Primary Suite, 5pc Bath, & Walk-In Closet. The Full Basement is finished to include Bedroom #5, a Full Bath, a Rec Room and a Storage Room. Outdoor living at its best with a fully landscaped backyard, 6' white vinyl fence, large extended concrete patio, wiring for a hot tub and ceiling fan, raised garden beds with drip lines, peach trees, and whole-house pre-wiring for Christmas lights. Exterior Siding is James Hardie concrete infused fiberboard for long life wear. Move-in ready and beautifully maintained! SELLER IS OFFERING A RATE BUY DOWN!-- INFORMATION:$10,000 Permanent Buydown-Gets rates to the low 5's-depending on LTV and Credit. Buys the rate down a little more than 1%.Closing Costs-This would take care of all the closing costs-so the borrower would essentially just have to bring their down payment.2.1 Buydown: This would get that rate the first year in the low 4%'s-the 10k would almost cover this, the Lender would cover the rest. Ask Bob Golba for details!
Listing Office: Golba Group Real Estate LLC 
Essential Information
- MLS® #IR1045940
- Price$589,900
- Bedrooms5
- Bathrooms4.00
- Full Baths3
- Half Baths1
- Square Footage3,214
- Acres0.13
- Year Built2021
- TypeResidential
- Sub-TypeSingle Family Residence
- StyleContemporary
- StatusActive
Community Information
- Address2676 Emerald Street
- SubdivisionMillennium Sw 18th Sub
- CityLoveland
- CountyLarimer
- StateCO
- Zip Code80537
Amenities
- Parking Spaces3
- # of Garages3
Utilities
Electricity Available, Internet Access (Wired), Natural Gas Available
Interior
- HeatingForced Air
- CoolingCeiling Fan(s), Central Air
- StoriesTwo
Interior Features
Eat-in Kitchen, Five Piece Bath, Kitchen Island, Open Floorplan, Pantry, Walk-In Closet(s)
Appliances
Dishwasher, Disposal, Microwave, Oven, Refrigerator, Self Cleaning Oven
Exterior
- Lot DescriptionLevel, Sprinklers In Front
- RoofComposition
Windows
Double Pane Windows, Window Coverings
School Information
- DistrictThompson R2-J
- ElementaryWinona
- MiddleOther
- HighMountain View
Additional Information
- Date ListedOctober 17th, 2025
- ZoningRes
Listing Details
 Golba Group Real Estate LLC
Golba Group Real Estate LLC
 Terms and Conditions: The content relating to real estate for sale in this Web site comes in part from the Internet Data eXchange ("IDX") program of METROLIST, INC., DBA RECOLORADO® Real estate listings held by brokers other than RE/MAX Professionals are marked with the IDX Logo. This information is being provided for the consumers personal, non-commercial use and may not be used for any other purpose. All information subject to change and should be independently verified.
Terms and Conditions: The content relating to real estate for sale in this Web site comes in part from the Internet Data eXchange ("IDX") program of METROLIST, INC., DBA RECOLORADO® Real estate listings held by brokers other than RE/MAX Professionals are marked with the IDX Logo. This information is being provided for the consumers personal, non-commercial use and may not be used for any other purpose. All information subject to change and should be independently verified.
Copyright 2025 METROLIST, INC., DBA RECOLORADO® -- All Rights Reserved 6455 S. Yosemite St., Suite 500 Greenwood Village, CO 80111 USA
Listing information last updated on October 23rd, 2025 at 4:05pm MDT.

