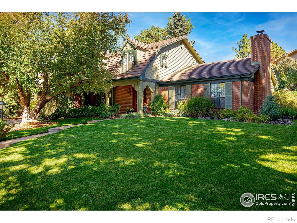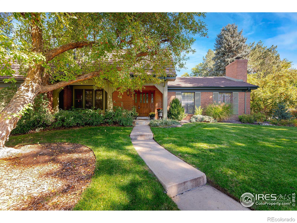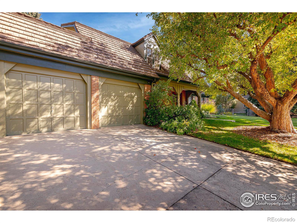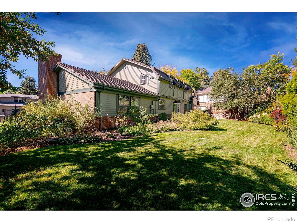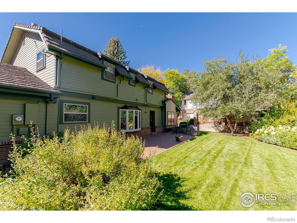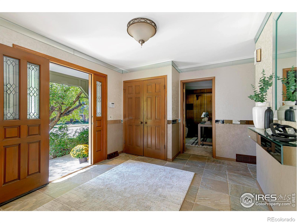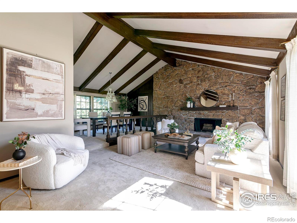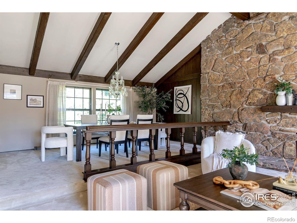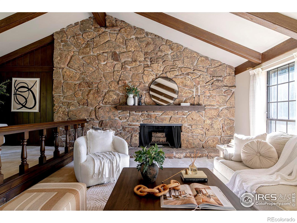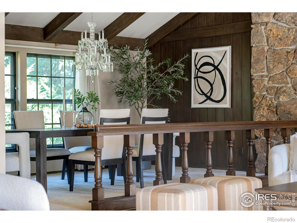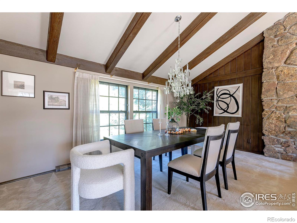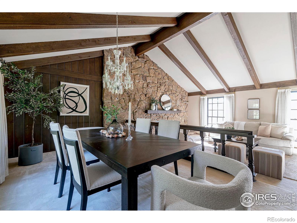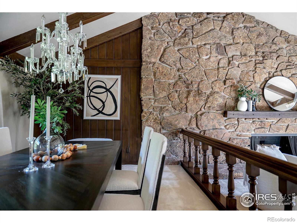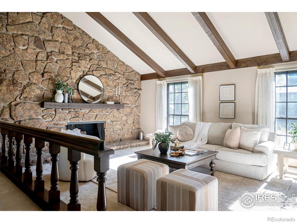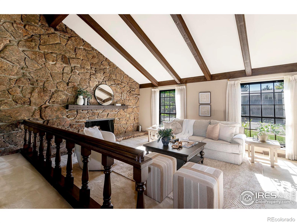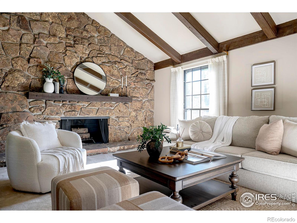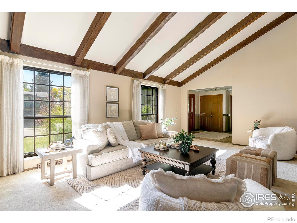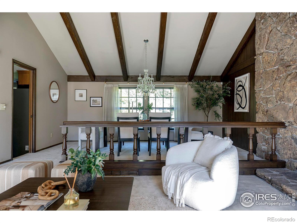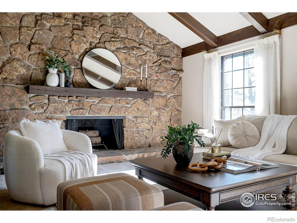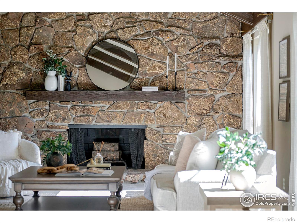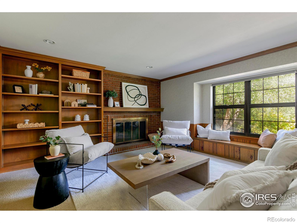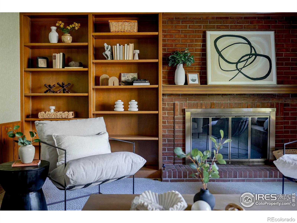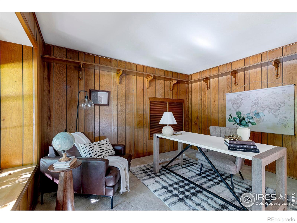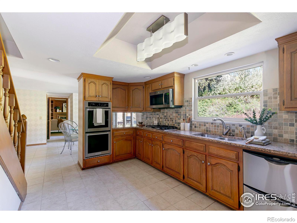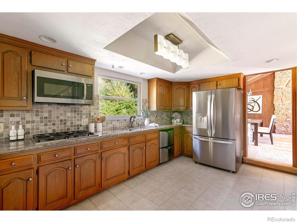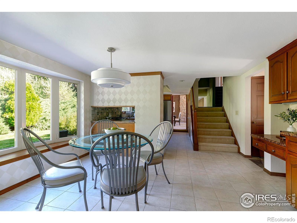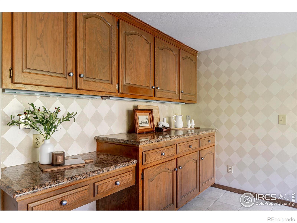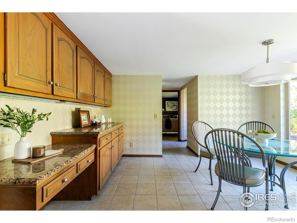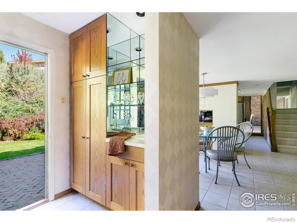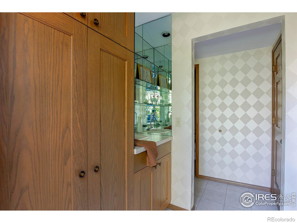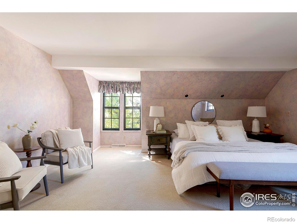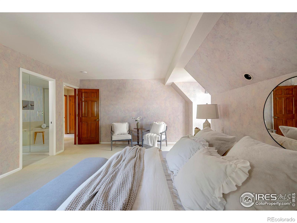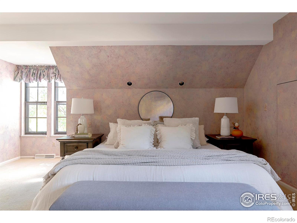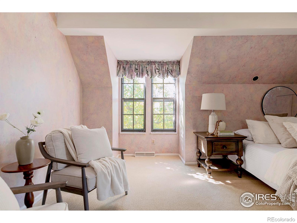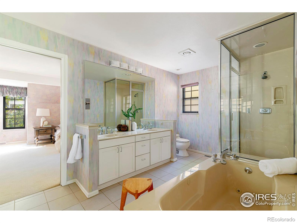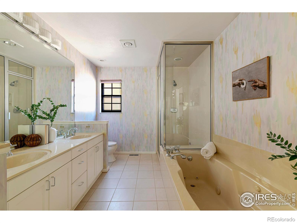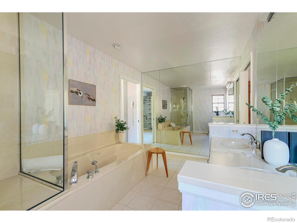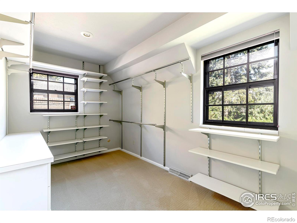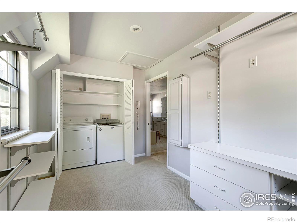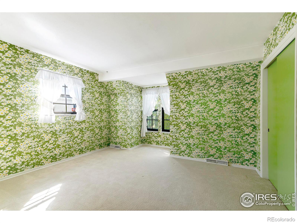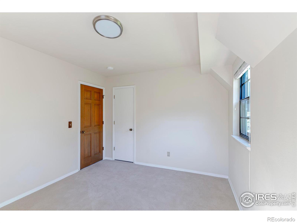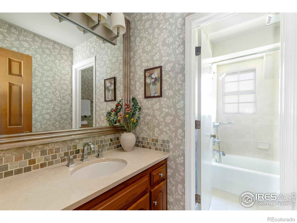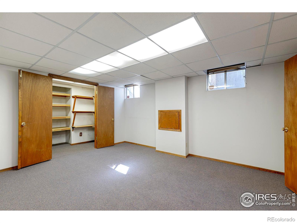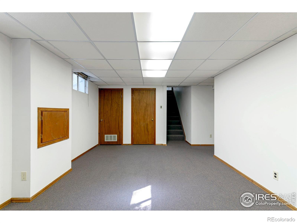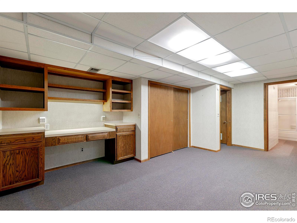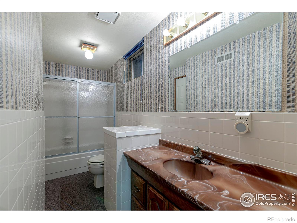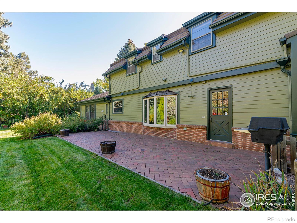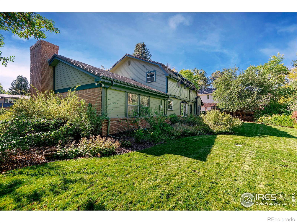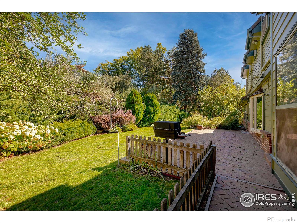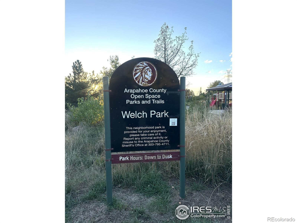Find us on...
Dashboard
- 4 Beds
- 4 Baths
- 3,602 Sqft
- .31 Acres
New Search X
2190 S Alton Way
Spacious custom home with great curb appeal located in sought-after Huntington Estates and CCSD schools. This lovingly maintained home has an open floor plan, slate-tiled foyer, oversized formal living & dining rooms w/vaulted ceilings, Gourmet kitchen w/Dacor cooktop and Fisher/Paykel dish washer drawers. There is a relaxing breakfast room w/built-ins, desk, granite counters, and a picture window. A large family room w/built-ins, gas fireplace and window seat are adjacent to the kitchen and wet-bar area w/sink, cabinets, and a door leading to a private backyard retreat with lush landscaping. Upstairs there is an oversized primary ensuite w/five-piece bath, two huge walk-in closets and laundry room; and two additional generously sized bedrooms and a 2nd full bathroom. Downstairs is a fourth, oversized non- conforming bedroom with built-ins, full bathroom, Rec Room, abundant storage including a walk-in cedar closet and built-in workbench. Storage galore! Rare opportunity to own a one-of-a-kind home with easy access to shopping, parks and award-winning Cherry Creek Schools! Conveniently located just minutes from Cherry Creek, DTC, Lowry and major highways, you'll enjoy quick access to Denver's best dining, shopping and recreation-all while tucked into a quiet, mature neighborhood. Close proximity to the High Line Canal Trail. Voluntary HOA provides activities such as Dumpster Days, Christmas Carriage Rides and Halloween Hay Rides! This is more than just a home-it's a destination.
Listing Office: WK Real Estate 
Essential Information
- MLS® #IR1045944
- Price$769,000
- Bedrooms4
- Bathrooms4.00
- Full Baths3
- Half Baths1
- Square Footage3,602
- Acres0.31
- Year Built1971
- TypeResidential
- Sub-TypeSingle Family Residence
- StatusPending
Community Information
- Address2190 S Alton Way
- SubdivisionHuntington Estates
- CityDenver
- CountyArapahoe
- StateCO
- Zip Code80231
Amenities
- Parking Spaces2
- # of Garages2
Utilities
Cable Available, Electricity Available, Natural Gas Available
Interior
- HeatingForced Air
- CoolingCentral Air
- FireplaceYes
- FireplacesGas
- StoriesTwo
Interior Features
Eat-in Kitchen, Five Piece Bath, Vaulted Ceiling(s), Walk-In Closet(s), Wet Bar
Appliances
Dishwasher, Dryer, Microwave, Oven, Refrigerator, Washer
Exterior
- Exterior FeaturesGas Grill
- Lot DescriptionLevel, Sprinklers In Front
- WindowsWindow Coverings
- RoofMetal
School Information
- DistrictCherry Creek 5
- ElementaryEastridge
- MiddlePrairie
- HighOverland
Additional Information
- Date ListedOctober 17th, 2025
- ZoningRES
Listing Details
 WK Real Estate
WK Real Estate
 Terms and Conditions: The content relating to real estate for sale in this Web site comes in part from the Internet Data eXchange ("IDX") program of METROLIST, INC., DBA RECOLORADO® Real estate listings held by brokers other than RE/MAX Professionals are marked with the IDX Logo. This information is being provided for the consumers personal, non-commercial use and may not be used for any other purpose. All information subject to change and should be independently verified.
Terms and Conditions: The content relating to real estate for sale in this Web site comes in part from the Internet Data eXchange ("IDX") program of METROLIST, INC., DBA RECOLORADO® Real estate listings held by brokers other than RE/MAX Professionals are marked with the IDX Logo. This information is being provided for the consumers personal, non-commercial use and may not be used for any other purpose. All information subject to change and should be independently verified.
Copyright 2025 METROLIST, INC., DBA RECOLORADO® -- All Rights Reserved 6455 S. Yosemite St., Suite 500 Greenwood Village, CO 80111 USA
Listing information last updated on December 16th, 2025 at 11:18am MST.

