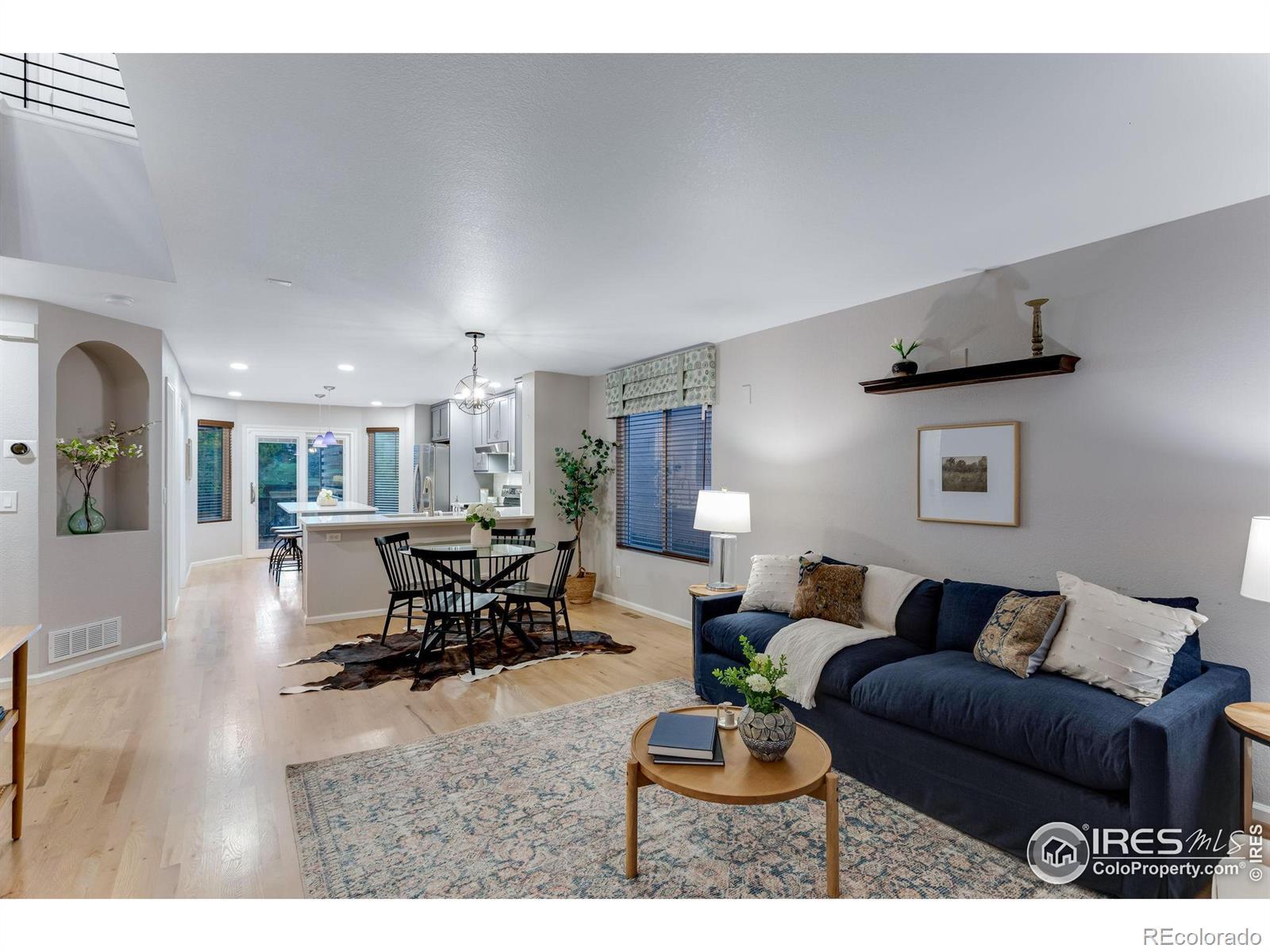Find us on...
Dashboard
- 4 Beds
- 4 Baths
- 2,242 Sqft
- .13 Acres
New Search X
2751 Sternwheeler Drive
This beautifully updated home is every bit as stunning in person as the photos suggest! Nearly every inch has been thoughtfully remodeled, starting with the 2018 upgrades: hardwood floors throughout the main level, soft-close Tharp cabinetry with pullouts, quartz countertops, a spacious island, stainless steel appliances, and a vented hood. The powder bath and laundry room were also refreshed and shelving and cabinetry added, along with a drop zone. Upstairs, the bedrooms and bathrooms received a stylish update in 2021. The primary already had a massive walk-in closet. The exterior shines with a new roof, windows, trim, paint, and a composite deck with pergola-all completed just two years ago, along with a new garage door and smart opener. Mechanical systems are solid with a newer furnace and AC in 2022, and the basement just got a fresh carpet install this week. Enjoy a fully finished basement with a guest bed/bath, and a wet bar in the rec area. The fenced backyard offers mature trees and no neighbors behind.
Listing Office: Group Centerra 
Essential Information
- MLS® #IR1045960
- Price$615,000
- Bedrooms4
- Bathrooms4.00
- Full Baths2
- Half Baths1
- Square Footage2,242
- Acres0.13
- Year Built2005
- TypeResidential
- Sub-TypeSingle Family Residence
- StyleContemporary
- StatusActive
Community Information
- Address2751 Sternwheeler Drive
- SubdivisionBrightwater Landing
- CityFort Collins
- CountyLarimer
- StateCO
- Zip Code80524
Amenities
- AmenitiesPark
- Parking Spaces2
- # of Garages2
Utilities
Cable Available, Electricity Available, Internet Access (Wired), Natural Gas Available
Interior
- HeatingForced Air
- CoolingCeiling Fan(s), Central Air
- StoriesTwo
Interior Features
Eat-in Kitchen, Open Floorplan, Walk-In Closet(s), Wet Bar
Appliances
Bar Fridge, Dishwasher, Disposal, Microwave, Oven, Refrigerator
Exterior
- Lot DescriptionLevel, Sprinklers In Front
- RoofComposition
Windows
Double Pane Windows, Window Coverings
School Information
- DistrictPoudre R-1
- ElementaryTavelli
- MiddleLincoln
- HighPoudre
Additional Information
- Date ListedOctober 17th, 2025
- ZoningLMN
Listing Details
 Group Centerra
Group Centerra
 Terms and Conditions: The content relating to real estate for sale in this Web site comes in part from the Internet Data eXchange ("IDX") program of METROLIST, INC., DBA RECOLORADO® Real estate listings held by brokers other than RE/MAX Professionals are marked with the IDX Logo. This information is being provided for the consumers personal, non-commercial use and may not be used for any other purpose. All information subject to change and should be independently verified.
Terms and Conditions: The content relating to real estate for sale in this Web site comes in part from the Internet Data eXchange ("IDX") program of METROLIST, INC., DBA RECOLORADO® Real estate listings held by brokers other than RE/MAX Professionals are marked with the IDX Logo. This information is being provided for the consumers personal, non-commercial use and may not be used for any other purpose. All information subject to change and should be independently verified.
Copyright 2025 METROLIST, INC., DBA RECOLORADO® -- All Rights Reserved 6455 S. Yosemite St., Suite 500 Greenwood Village, CO 80111 USA
Listing information last updated on October 23rd, 2025 at 4:49pm MDT.







































