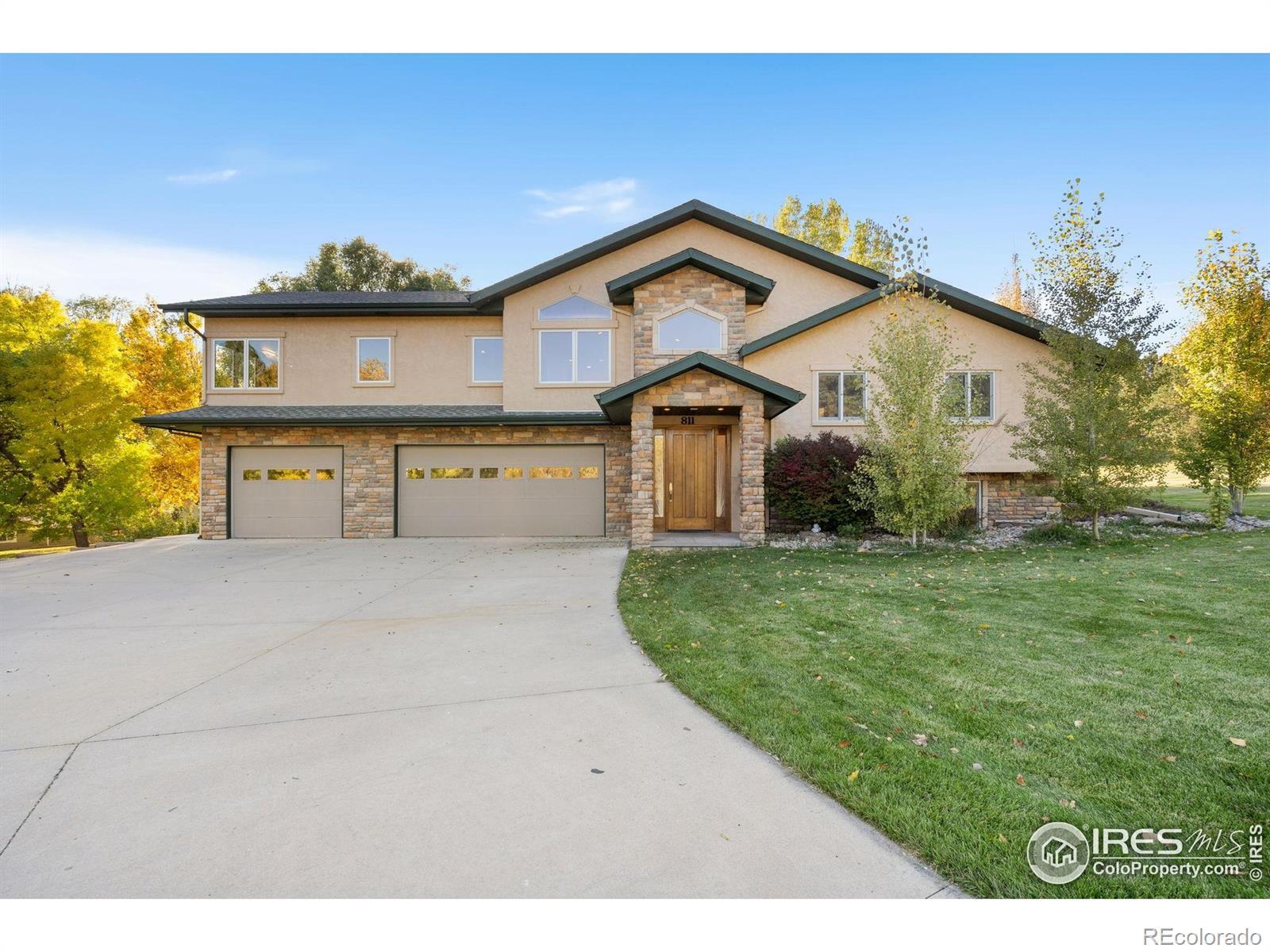Find us on...
Dashboard
- 5 Beds
- 5 Baths
- 4,318 Sqft
- 1.54 Acres
New Search X
811 Hilldale Drive
Beautiful Horse Property in Town! Move right in to this newly updated home in the highly desirable Applewood Estates neighborhood. This rare 1.5-acre property is zoned for horses and includes a barn with three stalls, tack room, and overhead garage door. Boat and RV parking allowed. Seller-owned solar system included. The land has irrigation water shares through HOA. The equestrian neighborhood boasts a community riding arena, private park and pond, and access to miles of bridle paths, perfect for walking or riding. Inside, you'll find a spacious, bright layout perfect for everyday living and entertaining. The primary suite is a private retreat featuring a luxury bathroom with heated tile floors, spacious walk in closet, gas fireplace, and private balcony. The main level offers two bedrooms, two bathrooms, an office area, a chef-inspired kitchen with walk-in pantry, eat-in area, separate dining room, and a large laundry room with washer/dryer included. The lower level boasts a large rec room with pellet stove, bar area, wall of windows with glass doors to the backyard, two additional bedrooms, two bathrooms, and another laundry area with washer/dryer included. A private office with separate entrance provides the perfect setup for a home business or in-law suite. Additional features include a whole-house vacuum, intercom system, remote-control window coverings, and a fully finished heated three-car garage. The property has an invisible pet system. Space set up or permitted for an above-ground pool with underground piping to a pool mechanical room. Brand new carpet with upgraded 8-lb pet-block padding and fresh interior paint make this home move-in ready. Enjoy country living with all the conveniences of town-a true Applewood gem!
Listing Office: Overland Consulting, LLC 
Essential Information
- MLS® #IR1045965
- Price$1,500,000
- Bedrooms5
- Bathrooms5.00
- Full Baths2
- Half Baths1
- Square Footage4,318
- Acres1.54
- Year Built1974
- TypeResidential
- Sub-TypeSingle Family Residence
- StatusActive
Community Information
- Address811 Hilldale Drive
- SubdivisionApplewood Estates
- CityFort Collins
- CountyLarimer
- StateCO
- Zip Code80526
Amenities
- AmenitiesPark, Trail(s)
- Parking Spaces3
- # of Garages3
Utilities
Cable Available, Electricity Available, Internet Access (Wired), Natural Gas Available
Parking
Heated Garage, Oversized, RV Access/Parking
Interior
- CoolingCeiling Fan(s), Central Air
- FireplaceYes
- StoriesTri-Level
Interior Features
Central Vacuum, Eat-in Kitchen, Five Piece Bath, In-Law Floorplan, Open Floorplan, Pantry, Smart Thermostat, Vaulted Ceiling(s), Walk-In Closet(s)
Appliances
Dishwasher, Disposal, Double Oven, Dryer, Microwave, Oven, Refrigerator, Washer
Fireplaces
Gas, Gas Log, Primary Bedroom
Exterior
- Exterior FeaturesBalcony
- WindowsWindow Coverings
- RoofComposition
Lot Description
Corner Lot, Rolling Slope, Sprinklers In Front
School Information
- DistrictPoudre R-1
- ElementaryMcGraw
- MiddleWebber
- HighRocky Mountain
Additional Information
- Date ListedOctober 18th, 2025
- ZoningFA1
Listing Details
 Overland Consulting, LLC
Overland Consulting, LLC
 Terms and Conditions: The content relating to real estate for sale in this Web site comes in part from the Internet Data eXchange ("IDX") program of METROLIST, INC., DBA RECOLORADO® Real estate listings held by brokers other than RE/MAX Professionals are marked with the IDX Logo. This information is being provided for the consumers personal, non-commercial use and may not be used for any other purpose. All information subject to change and should be independently verified.
Terms and Conditions: The content relating to real estate for sale in this Web site comes in part from the Internet Data eXchange ("IDX") program of METROLIST, INC., DBA RECOLORADO® Real estate listings held by brokers other than RE/MAX Professionals are marked with the IDX Logo. This information is being provided for the consumers personal, non-commercial use and may not be used for any other purpose. All information subject to change and should be independently verified.
Copyright 2025 METROLIST, INC., DBA RECOLORADO® -- All Rights Reserved 6455 S. Yosemite St., Suite 500 Greenwood Village, CO 80111 USA
Listing information last updated on October 22nd, 2025 at 9:03am MDT.











































