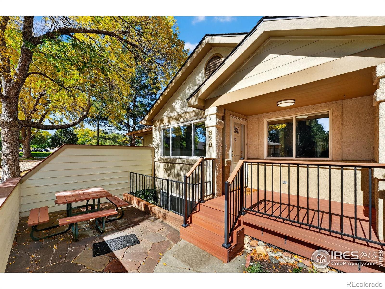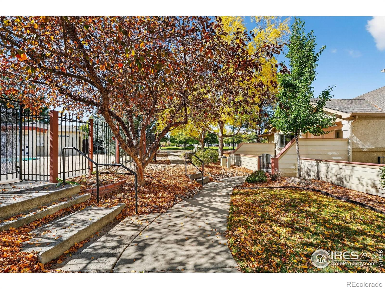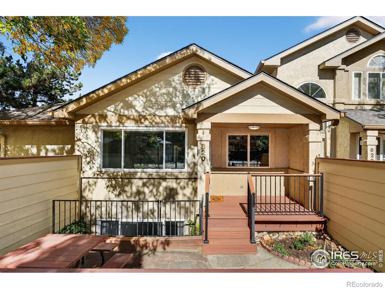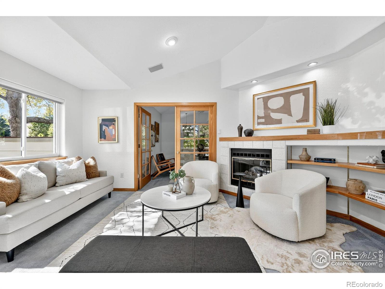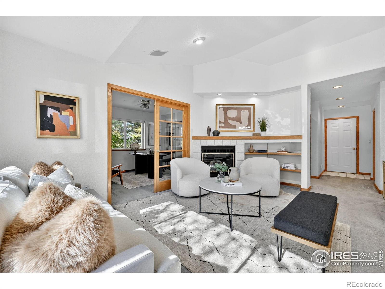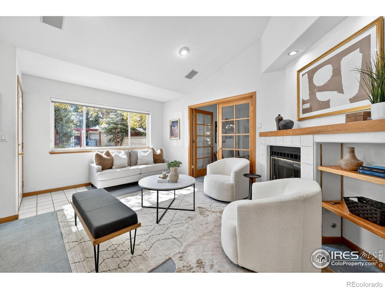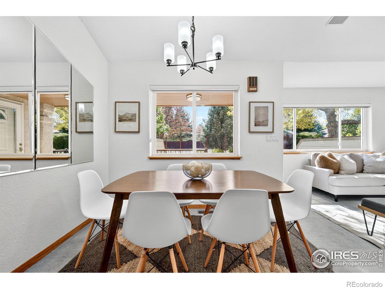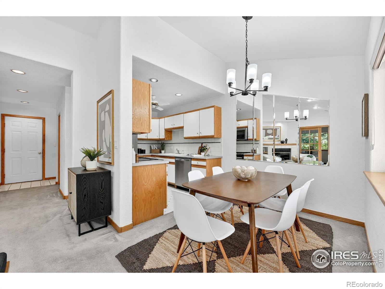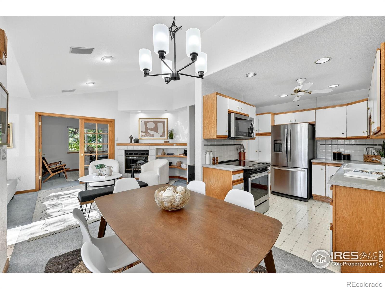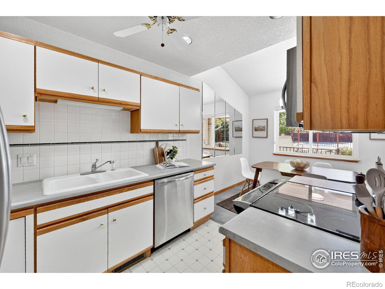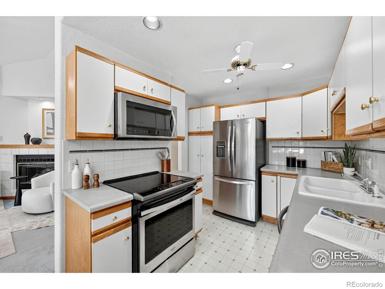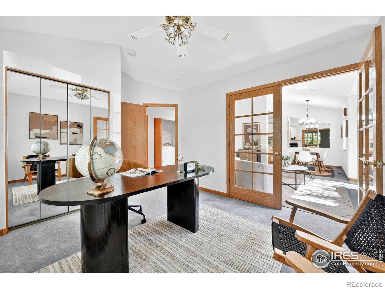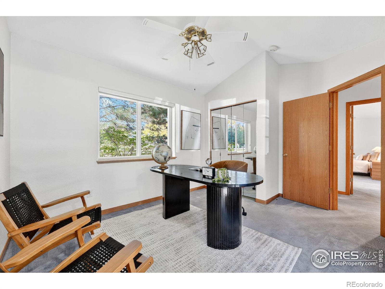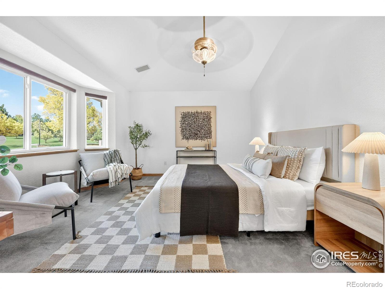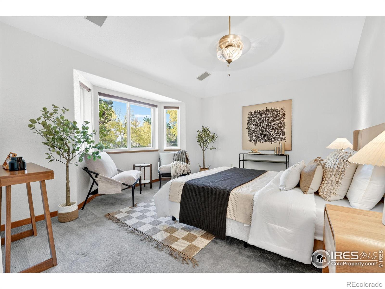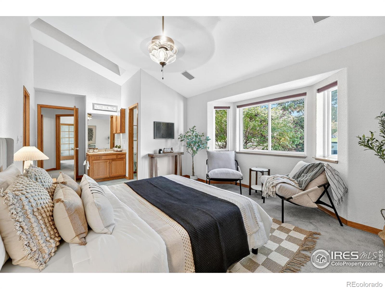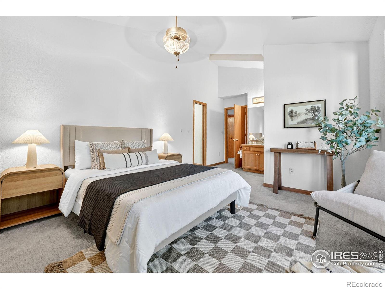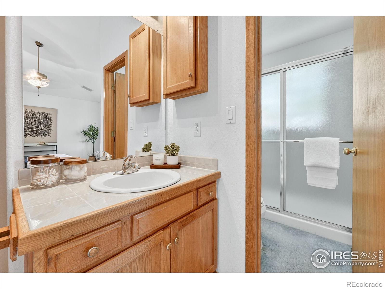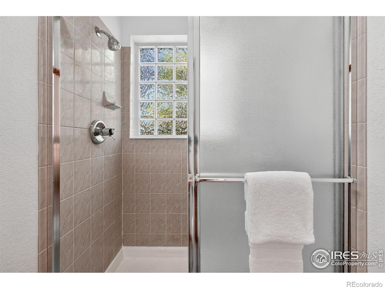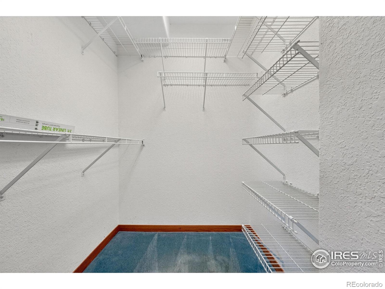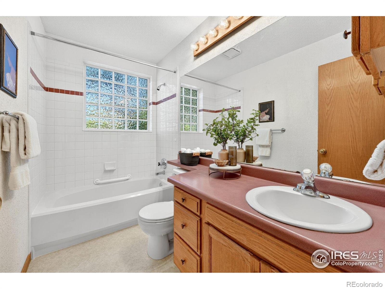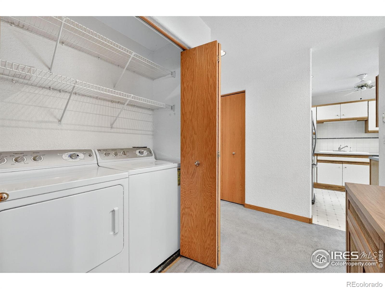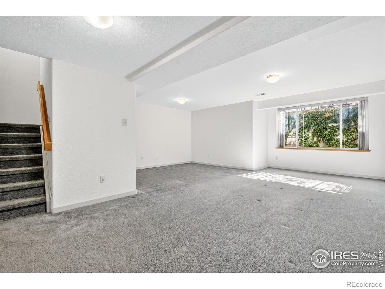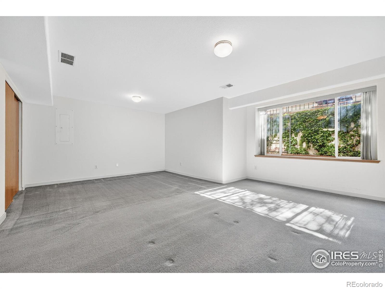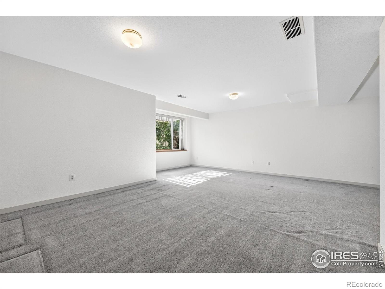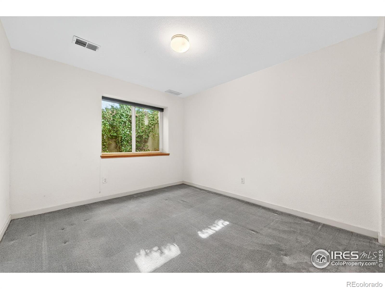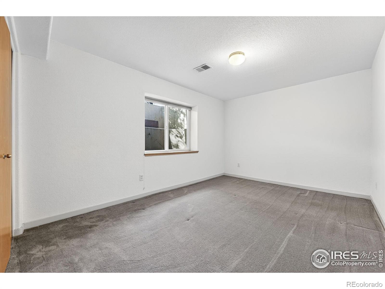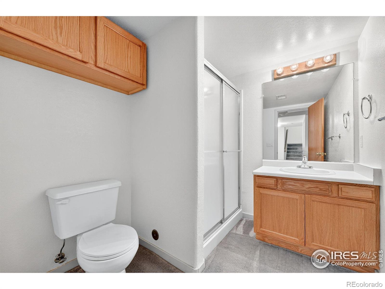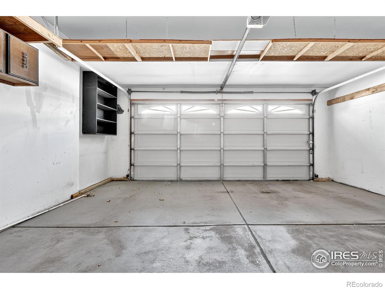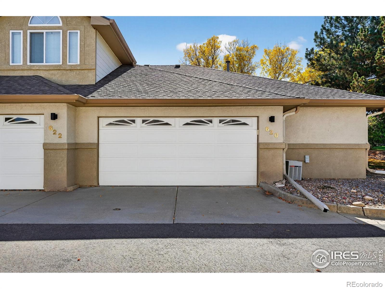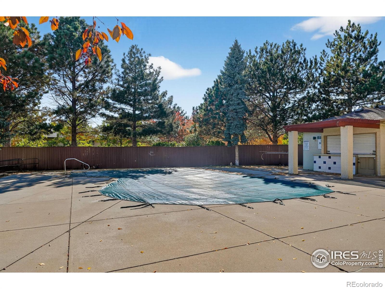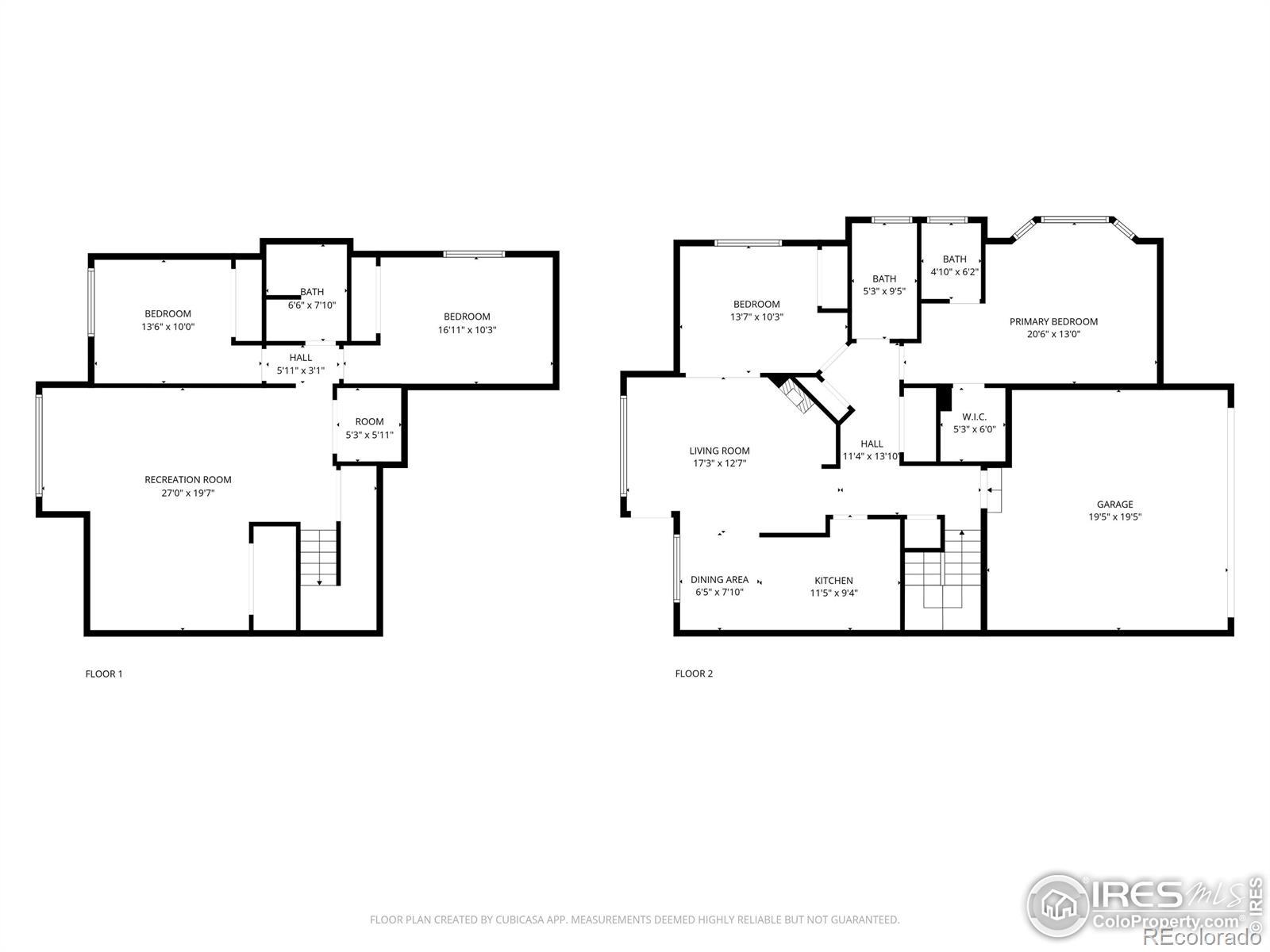Find us on...
Dashboard
- 4 Beds
- 3 Baths
- 2,117 Sqft
- ½ Acres
New Search X
620 Ridgeview Drive
Sitting across from the community pool and looking out through a canopy of trees over a carpet of green, this 4 bed, Louisville townhome is in the perfect location for you to enjoy all that this special community has to offer. The private, gated patio is perfect for entertaining or for planting that garden you've always wanted and the attached 2 car garage is a rare amenity you will love when the weather turns cold. Its 1000 ft to the front doors of Relish Foodhall and Pickleball with 8 restaurants, a coffee shop, full bar and 21 indoor pickleball courts and only 1.5 miles to Main St. and all that downtown Louisville has to offer. A connection to the sprawling trail system is just around the block making bike access to anywhere, or just your morning walk right around the corner. With 4 total bedrooms you can easily use one as an ideal WFH office and the huge, finished basement rec room provides loads of room to spread out. This ranch style townhome is right off of Highway 36 giving you fast and easy access to Boulder, Denver, the airport and an easy route up into the mountains while also helping you stay plugged into one of Colorado's best little communities.
Listing Office: Live West Realty 
Essential Information
- MLS® #IR1045966
- Price$577,000
- Bedrooms4
- Bathrooms3.00
- Full Baths1
- Square Footage2,117
- Acres0.05
- Year Built1993
- TypeResidential
- Sub-TypeTownhouse
- StyleContemporary
- StatusActive
Community Information
- Address620 Ridgeview Drive
- SubdivisionTown Homes At Coal Creek
- CityLouisville
- CountyBoulder
- StateCO
- Zip Code80027
Amenities
- AmenitiesClubhouse, Park, Pool
- Parking Spaces2
- # of Garages2
Utilities
Cable Available, Electricity Available, Electricity Connected, Internet Access (Wired), Natural Gas Available, Natural Gas Connected
Interior
- HeatingForced Air
- CoolingCeiling Fan(s), Central Air
- FireplaceYes
- FireplacesGas
- StoriesOne
Interior Features
Open Floorplan, Pantry, Vaulted Ceiling(s), Walk-In Closet(s)
Appliances
Dishwasher, Disposal, Dryer, Microwave, Oven, Refrigerator, Self Cleaning Oven, Washer
Exterior
- Lot DescriptionLevel
- RoofComposition
Windows
Bay Window(s), Double Pane Windows, Skylight(s), Window Coverings
School Information
- DistrictBoulder Valley RE 2
- ElementaryMonarch K-8
- MiddleMonarch K-8
- HighMonarch
Additional Information
- Date ListedOctober 18th, 2025
- ZoningPUD
Listing Details
 Live West Realty
Live West Realty
 Terms and Conditions: The content relating to real estate for sale in this Web site comes in part from the Internet Data eXchange ("IDX") program of METROLIST, INC., DBA RECOLORADO® Real estate listings held by brokers other than RE/MAX Professionals are marked with the IDX Logo. This information is being provided for the consumers personal, non-commercial use and may not be used for any other purpose. All information subject to change and should be independently verified.
Terms and Conditions: The content relating to real estate for sale in this Web site comes in part from the Internet Data eXchange ("IDX") program of METROLIST, INC., DBA RECOLORADO® Real estate listings held by brokers other than RE/MAX Professionals are marked with the IDX Logo. This information is being provided for the consumers personal, non-commercial use and may not be used for any other purpose. All information subject to change and should be independently verified.
Copyright 2025 METROLIST, INC., DBA RECOLORADO® -- All Rights Reserved 6455 S. Yosemite St., Suite 500 Greenwood Village, CO 80111 USA
Listing information last updated on October 22nd, 2025 at 10:49pm MDT.

