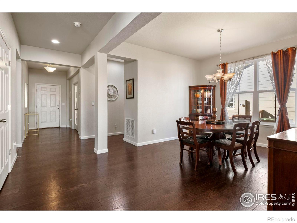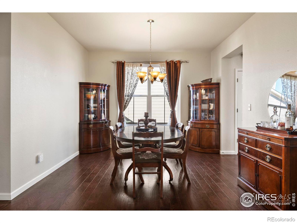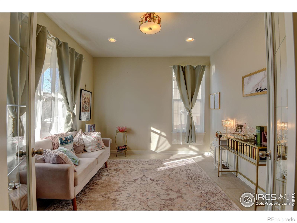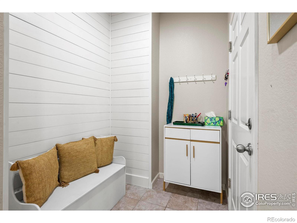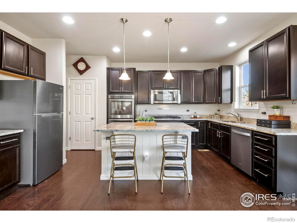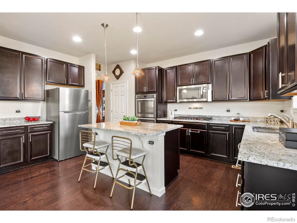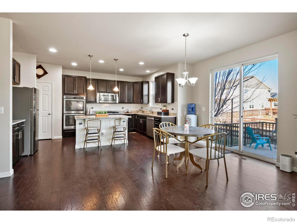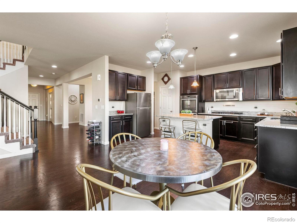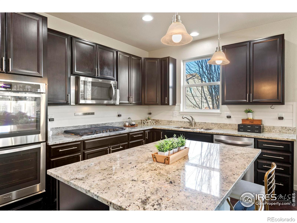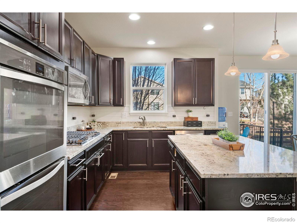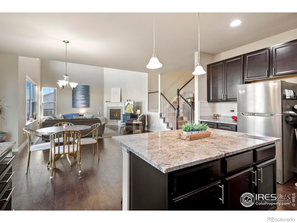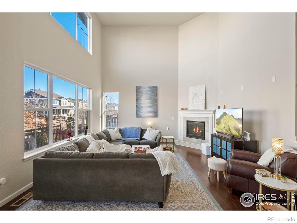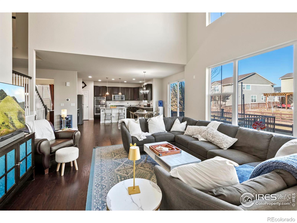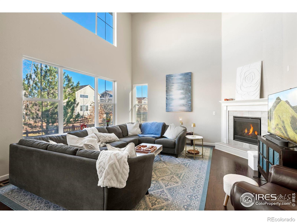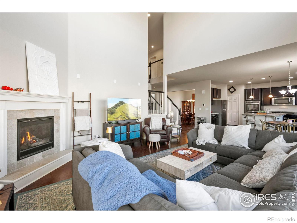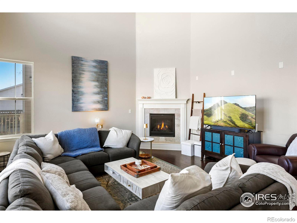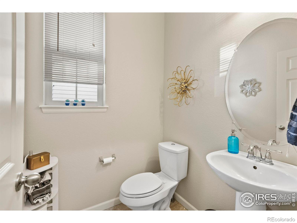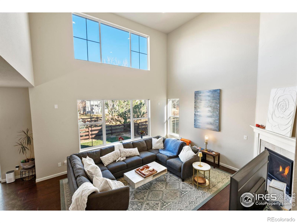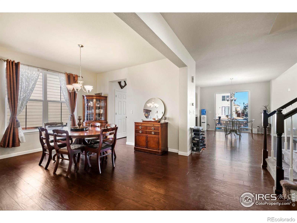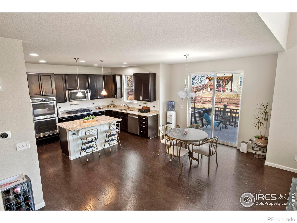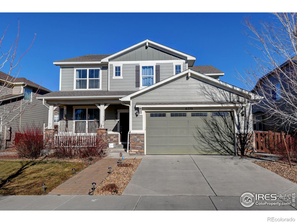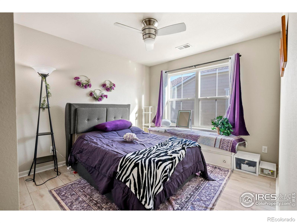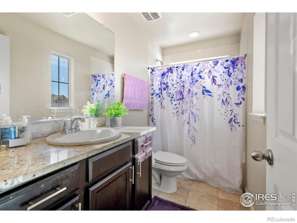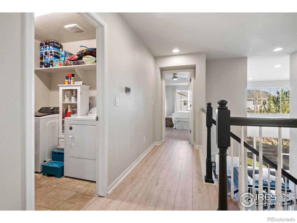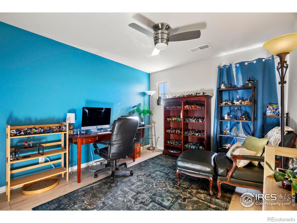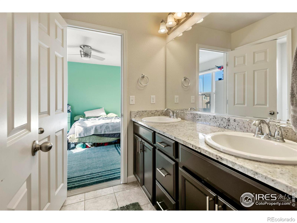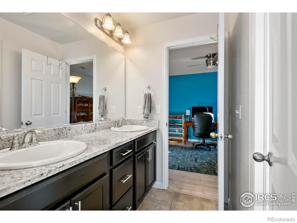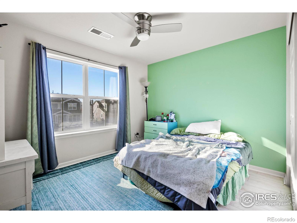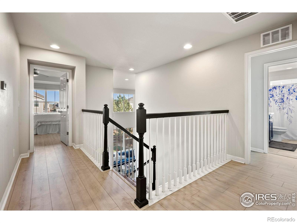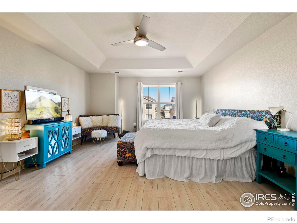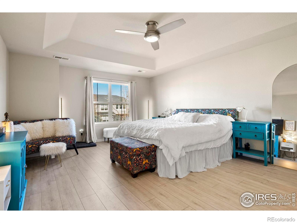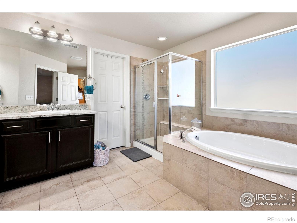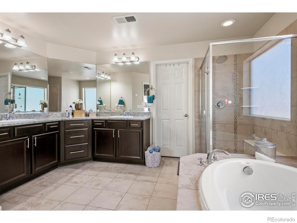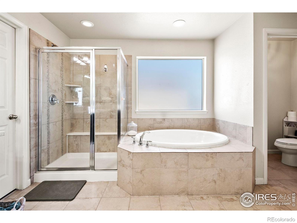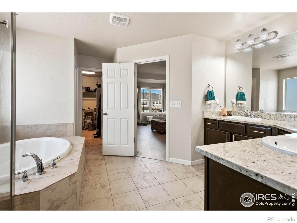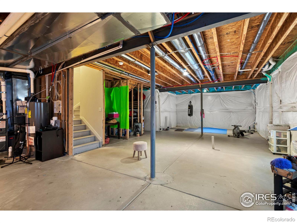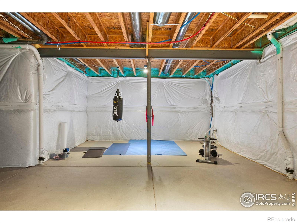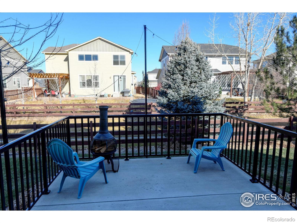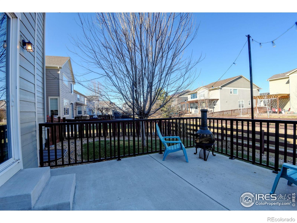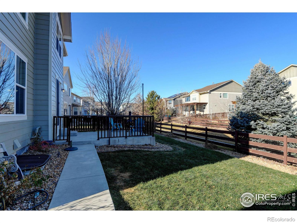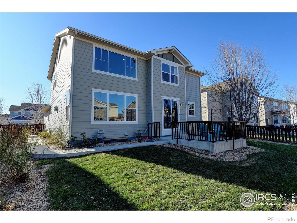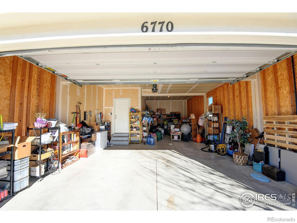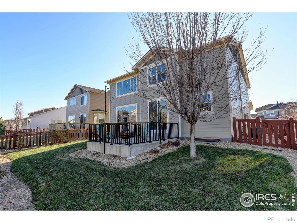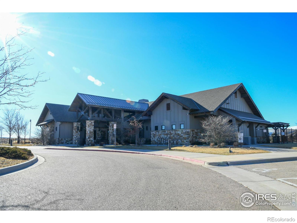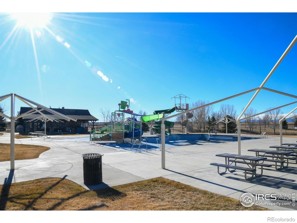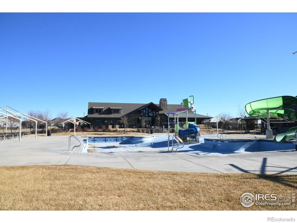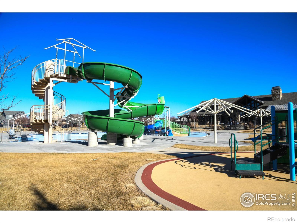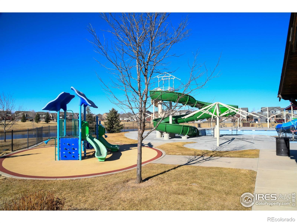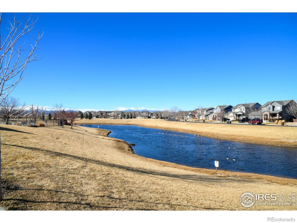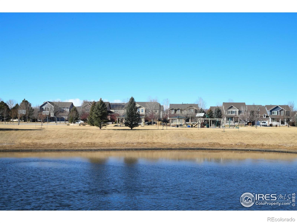Find us on...
Dashboard
- 4 Beds
- 4 Baths
- 2,682 Sqft
- .15 Acres
New Search X
6770 Spring Rain Road
Must-see home-seller highly motivated! Offers encouraged. The seller is providing a $15,000 buyer credit that can be used toward prepaid expenses, a down payment, or home updates.This exceptional property is even more impressive in person, featuring spacious, thoughtfully designed rooms throughout. Recent updates include new luxury vinyl plank flooring upstairs and new carpet on the stairs, making this home truly move-in ready.Enjoy fantastic community amenities, including a resort-style pool, and see firsthand why this home stands out. The main-floor study with new tile flooring is ideal for a home office or a dedicated homework space. Host memorable gatherings in the formal dining room, offering ample space for entertaining.The chef's kitchen is a showstopper with granite countertops, a large eat-at island, gas range, new backsplash, and new dishwasher, flowing seamlessly into the inviting great room. Expansive windows fill the space with natural light, highlighting the wood floors and a cozy fireplace with a custom mantle and hearth.Upstairs, you'll find a generously sized bedroom with an en suite bath, plus two additional bedrooms connected by a Jack-and-Jill bathroom. The laundry room is conveniently located upstairs. The luxurious primary suite is a true retreat, featuring a spa-like five-piece bath, soaking tub, and two walk-in closets.The unfinished basement offers endless potential to customize the space to fit your lifestyle. Outside, relax or entertain in the beautifully landscaped yard with 16 vibrant rose bushes and two mature Autumn Flame maples.Don't miss your opportunity to make this stunning home yours-schedule a showing today!
Listing Office: Elevations Real Estate, LLC 
Essential Information
- MLS® #IR1045973
- Price$699,000
- Bedrooms4
- Bathrooms4.00
- Full Baths3
- Half Baths1
- Square Footage2,682
- Acres0.15
- Year Built2015
- TypeResidential
- Sub-TypeSingle Family Residence
- StyleContemporary
- StatusActive
Community Information
- Address6770 Spring Rain Road
- SubdivisionTimnath South 1st 2nd Amd Tim
- CityTimnath
- CountyLarimer
- StateCO
- Zip Code80547
Amenities
- AmenitiesClubhouse, Playground, Pool
- Parking Spaces3
- # of Garages3
Utilities
Cable Available, Electricity Available, Internet Access (Wired), Natural Gas Available
Interior
- HeatingForced Air
- CoolingCeiling Fan(s), Central Air
- FireplaceYes
- FireplacesGas, Gas Log, Great Room
- StoriesTwo
Interior Features
Eat-in Kitchen, Five Piece Bath, Jack & Jill Bathroom, Kitchen Island, Open Floorplan, Pantry, Radon Mitigation System, Smart Thermostat, Vaulted Ceiling(s), Walk-In Closet(s)
Appliances
Dishwasher, Disposal, Double Oven, Dryer, Microwave, Oven, Refrigerator, Washer
Exterior
- Lot DescriptionSprinklers In Front
- RoofComposition
Windows
Double Pane Windows, Window Coverings
School Information
- DistrictPoudre R-1
- ElementaryBethke
- MiddleOther
- HighOther
Additional Information
- Date ListedOctober 18th, 2025
- ZoningRes
Listing Details
 Elevations Real Estate, LLC
Elevations Real Estate, LLC
 Terms and Conditions: The content relating to real estate for sale in this Web site comes in part from the Internet Data eXchange ("IDX") program of METROLIST, INC., DBA RECOLORADO® Real estate listings held by brokers other than RE/MAX Professionals are marked with the IDX Logo. This information is being provided for the consumers personal, non-commercial use and may not be used for any other purpose. All information subject to change and should be independently verified.
Terms and Conditions: The content relating to real estate for sale in this Web site comes in part from the Internet Data eXchange ("IDX") program of METROLIST, INC., DBA RECOLORADO® Real estate listings held by brokers other than RE/MAX Professionals are marked with the IDX Logo. This information is being provided for the consumers personal, non-commercial use and may not be used for any other purpose. All information subject to change and should be independently verified.
Copyright 2026 METROLIST, INC., DBA RECOLORADO® -- All Rights Reserved 6455 S. Yosemite St., Suite 500 Greenwood Village, CO 80111 USA
Listing information last updated on February 6th, 2026 at 6:33pm MST.

