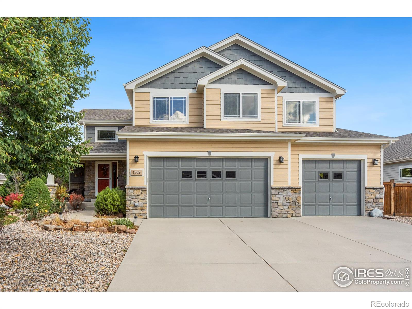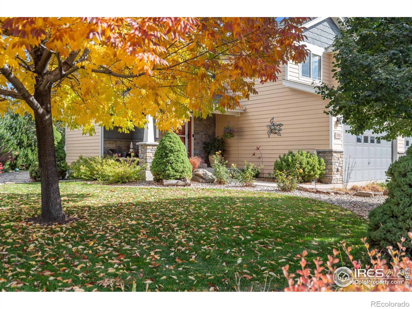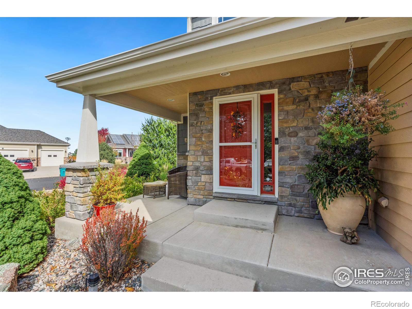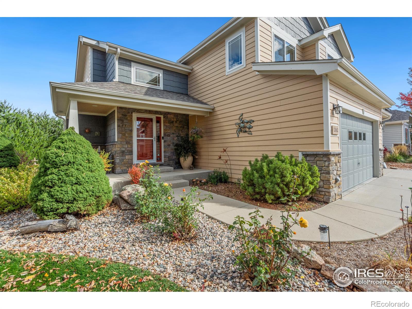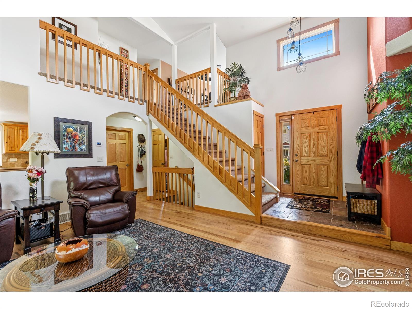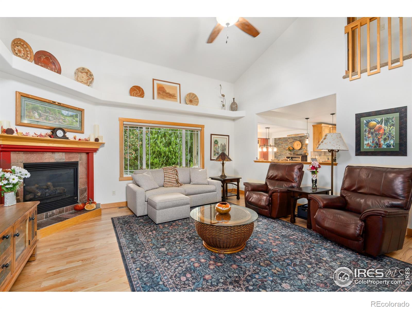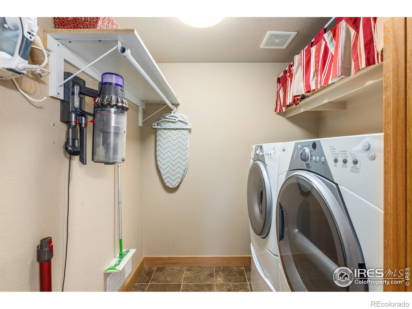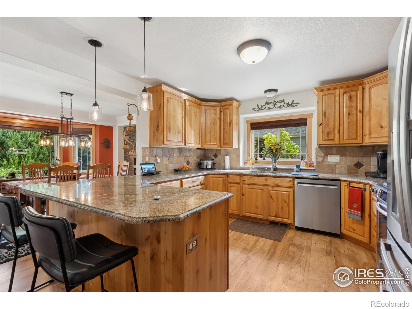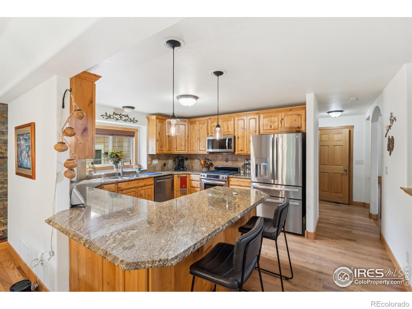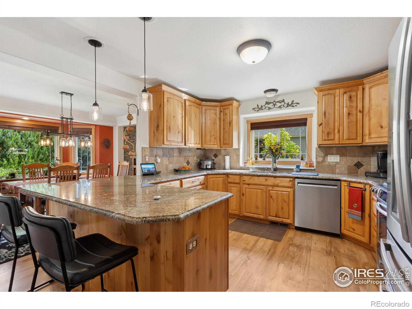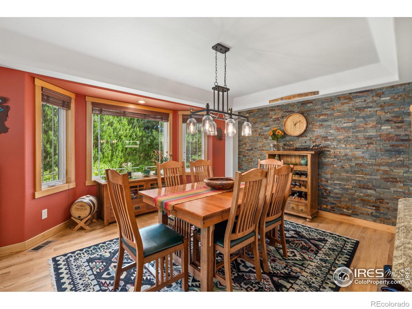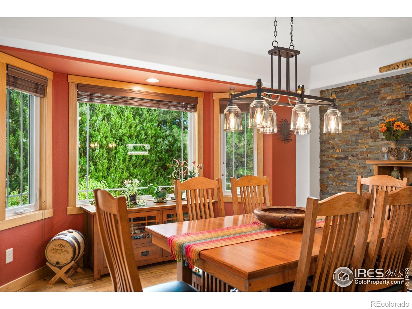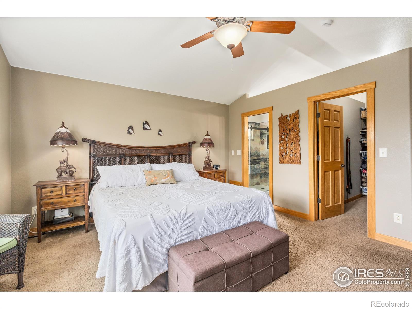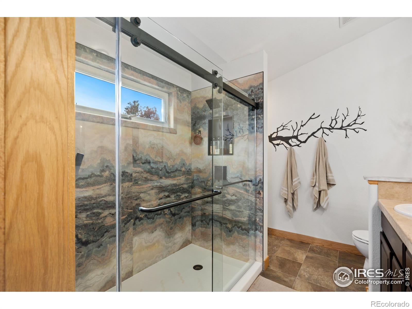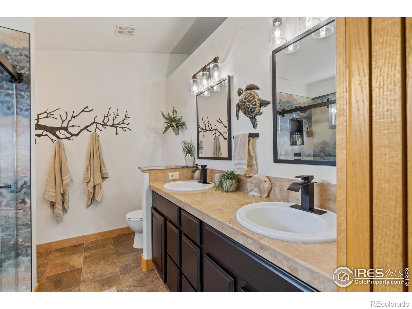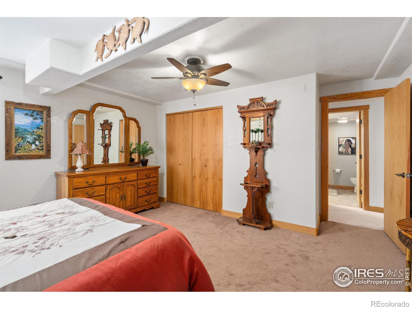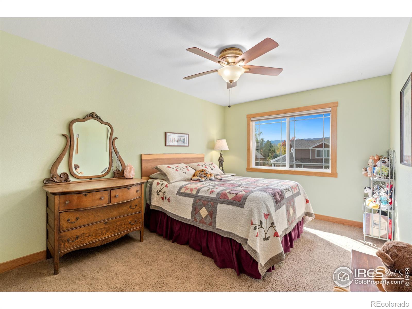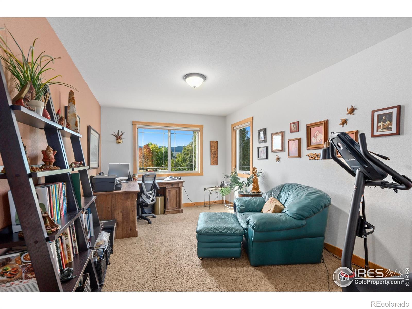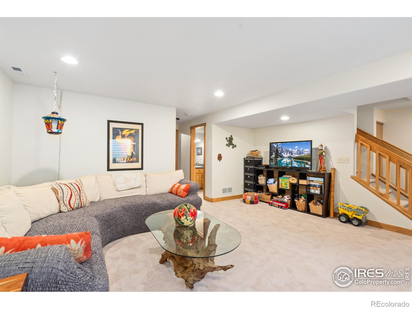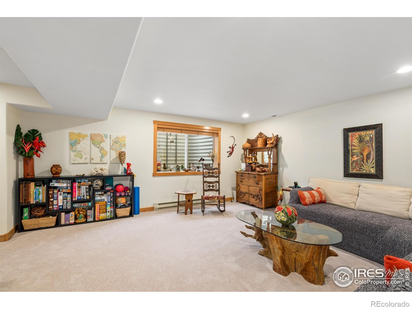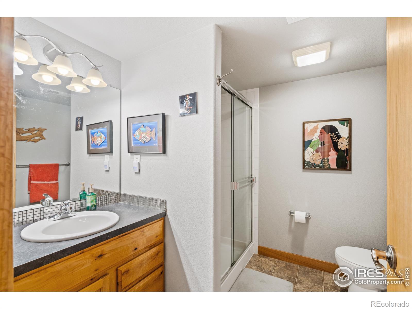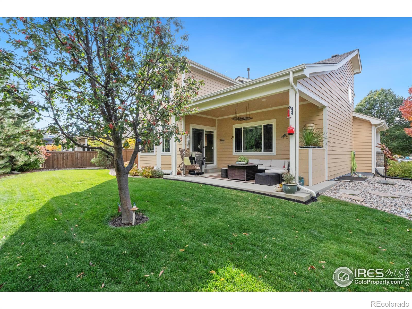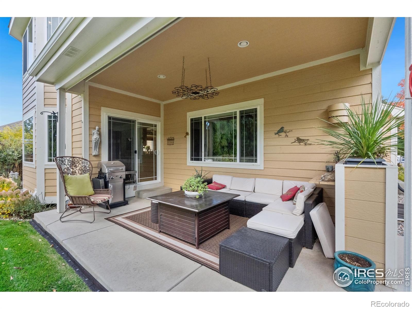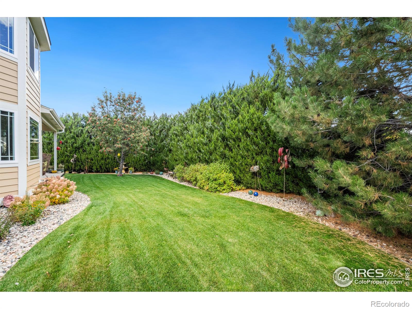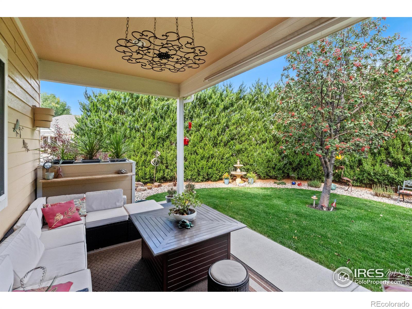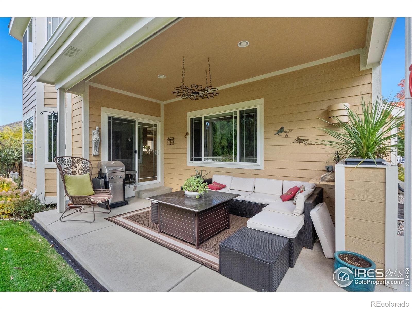Find us on...
Dashboard
- 4 Beds
- 4 Baths
- 2,832 Sqft
- .21 Acres
New Search X
1362 Bubbling Brook Court
Welcome to this beautifully maintained 4-bedroom, 4-bathroom two-story home that perfectly combines comfort, style, and functionality. Step inside to find wood floors flowing throughout the main level and stunning custom stonework accenting the dining room. The kitchen features rich knotty alder cabinets, granite countertops, and ample space for cooking and entertaining. Upstairs, the upgraded primary en-suite offers a luxurious retreat with modern finishes and thoughtful details. Enjoy Colorado living at its best in the beautifully landscaped and private backyard-ideal for relaxing or hosting gatherings.Additional highlights include a new 50-gallon energy-efficient hot water heater, newer roof, gutters, and exterior paint, ensuring peace of mind for years to come. Situated on a corner lot in a quiet cul-de-sac, this home provides the perfect blend of privacy and community. Don't miss the opportunity to make this inviting home yours!
Listing Office: RE/MAX Alliance-FTC South 
Essential Information
- MLS® #IR1045991
- Price$820,000
- Bedrooms4
- Bathrooms4.00
- Full Baths1
- Half Baths1
- Square Footage2,832
- Acres0.21
- Year Built2007
- TypeResidential
- Sub-TypeSingle Family Residence
- StyleContemporary
- StatusPending
Community Information
- Address1362 Bubbling Brook Court
- SubdivisionPoudre Overlook
- CityFort Collins
- CountyLarimer
- StateCO
- Zip Code80521
Amenities
- AmenitiesPark, Trail(s)
- Parking Spaces4
- ParkingOversized, Tandem
- # of Garages4
- ViewMountain(s)
Utilities
Cable Available, Electricity Available, Internet Access (Wired), Natural Gas Available
Interior
- HeatingForced Air, Hot Water
- CoolingCentral Air
- FireplaceYes
- FireplacesGas, Living Room
- StoriesTwo
Interior Features
Eat-in Kitchen, Kitchen Island, Open Floorplan, Radon Mitigation System, Smart Thermostat, Vaulted Ceiling(s), Walk-In Closet(s)
Appliances
Dishwasher, Disposal, Dryer, Microwave, Oven, Refrigerator, Washer
Exterior
- RoofComposition
Lot Description
Corner Lot, Cul-De-Sac, Level, Sprinklers In Front
Windows
Double Pane Windows, Storm Window(s), Window Coverings
School Information
- DistrictPoudre R-1
- ElementaryIrish
- MiddleLincoln
- HighPoudre
Additional Information
- Date ListedOctober 21st, 2025
- ZoningR
Listing Details
 RE/MAX Alliance-FTC South
RE/MAX Alliance-FTC South
 Terms and Conditions: The content relating to real estate for sale in this Web site comes in part from the Internet Data eXchange ("IDX") program of METROLIST, INC., DBA RECOLORADO® Real estate listings held by brokers other than RE/MAX Professionals are marked with the IDX Logo. This information is being provided for the consumers personal, non-commercial use and may not be used for any other purpose. All information subject to change and should be independently verified.
Terms and Conditions: The content relating to real estate for sale in this Web site comes in part from the Internet Data eXchange ("IDX") program of METROLIST, INC., DBA RECOLORADO® Real estate listings held by brokers other than RE/MAX Professionals are marked with the IDX Logo. This information is being provided for the consumers personal, non-commercial use and may not be used for any other purpose. All information subject to change and should be independently verified.
Copyright 2025 METROLIST, INC., DBA RECOLORADO® -- All Rights Reserved 6455 S. Yosemite St., Suite 500 Greenwood Village, CO 80111 USA
Listing information last updated on December 29th, 2025 at 12:48pm MST.

