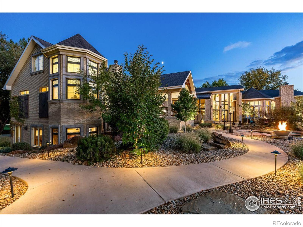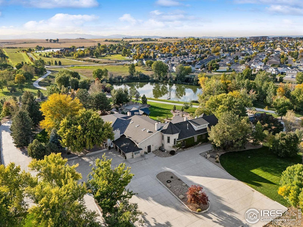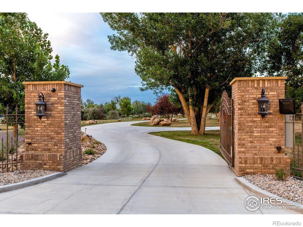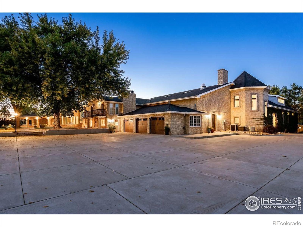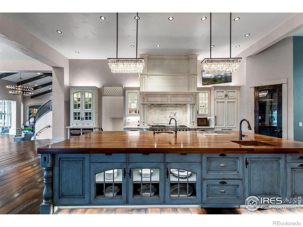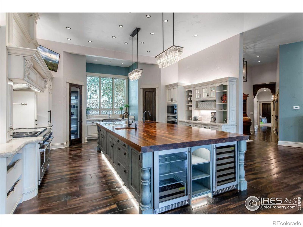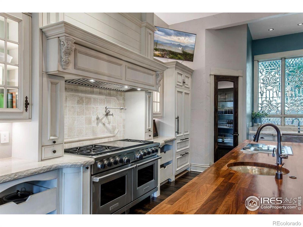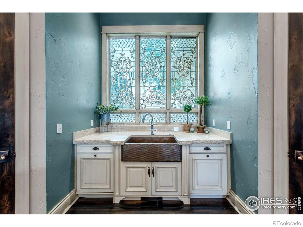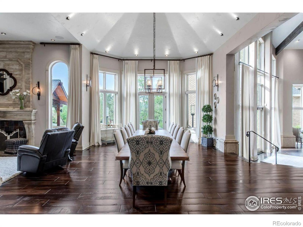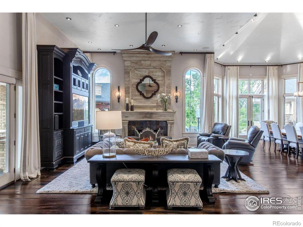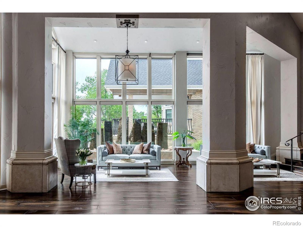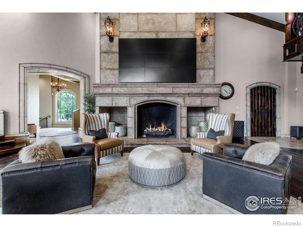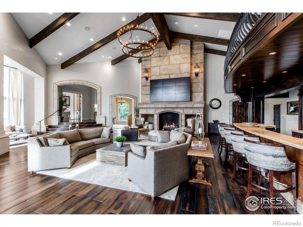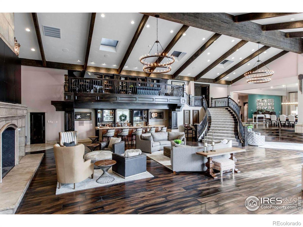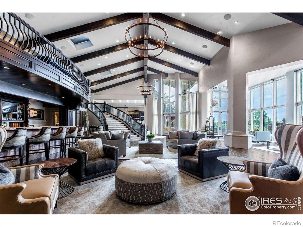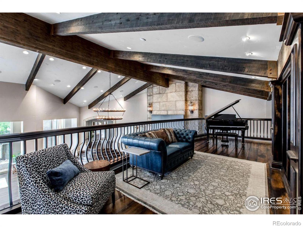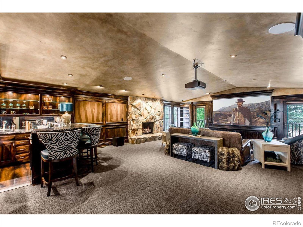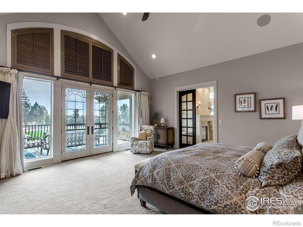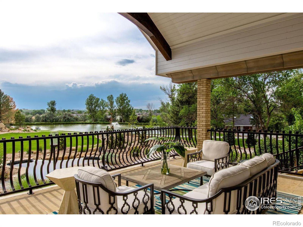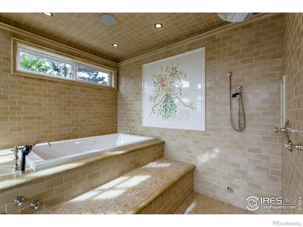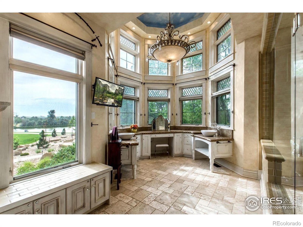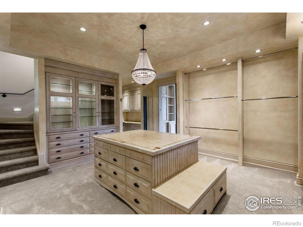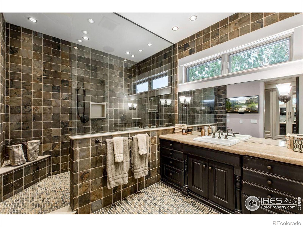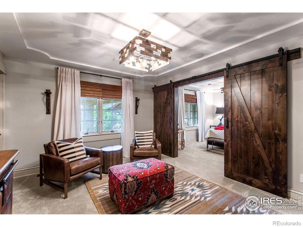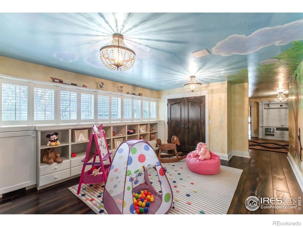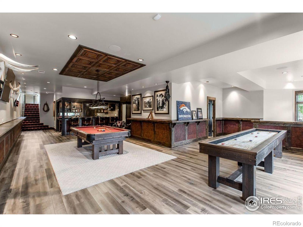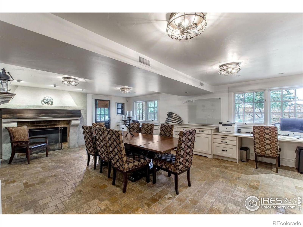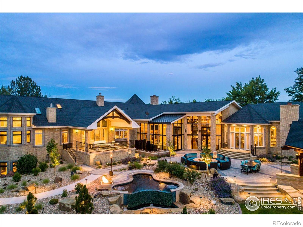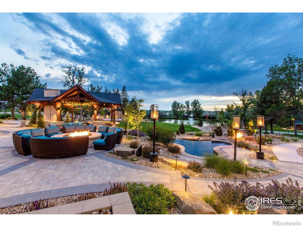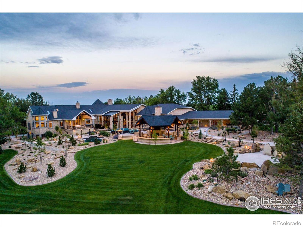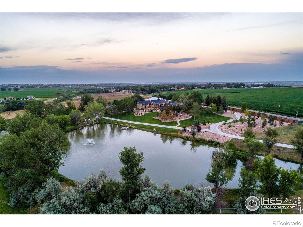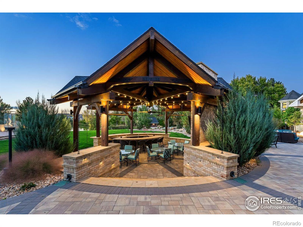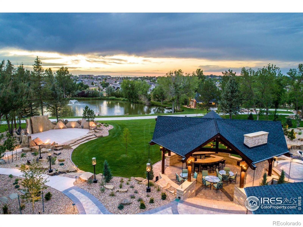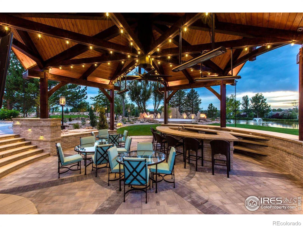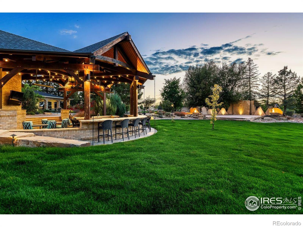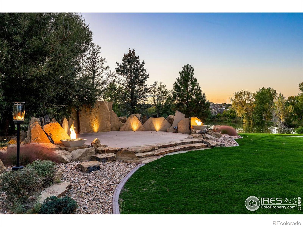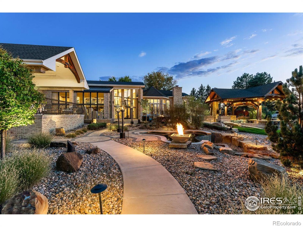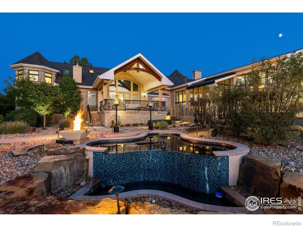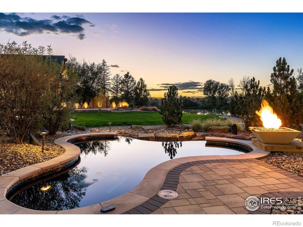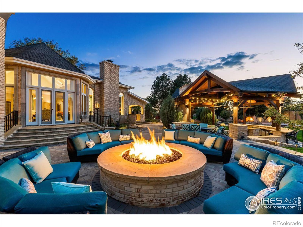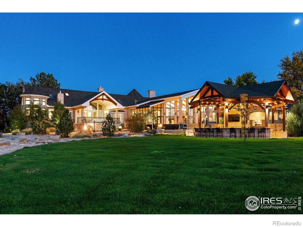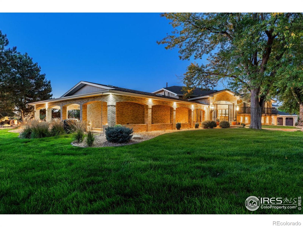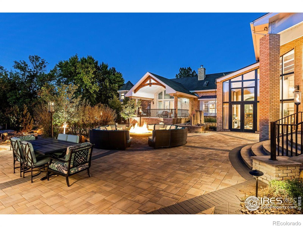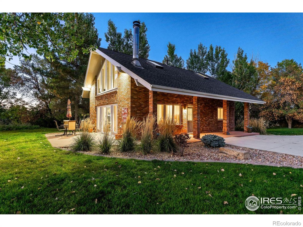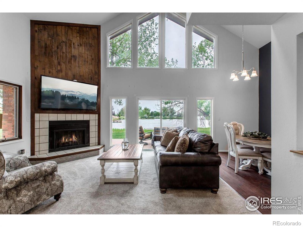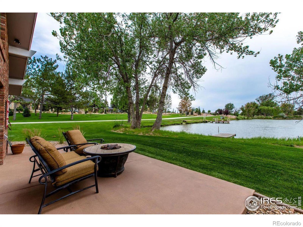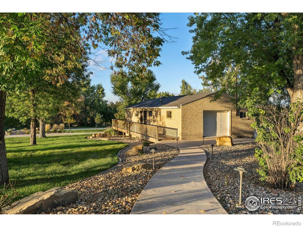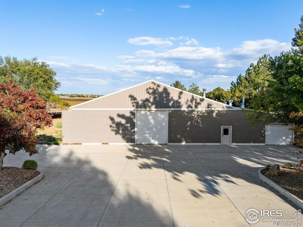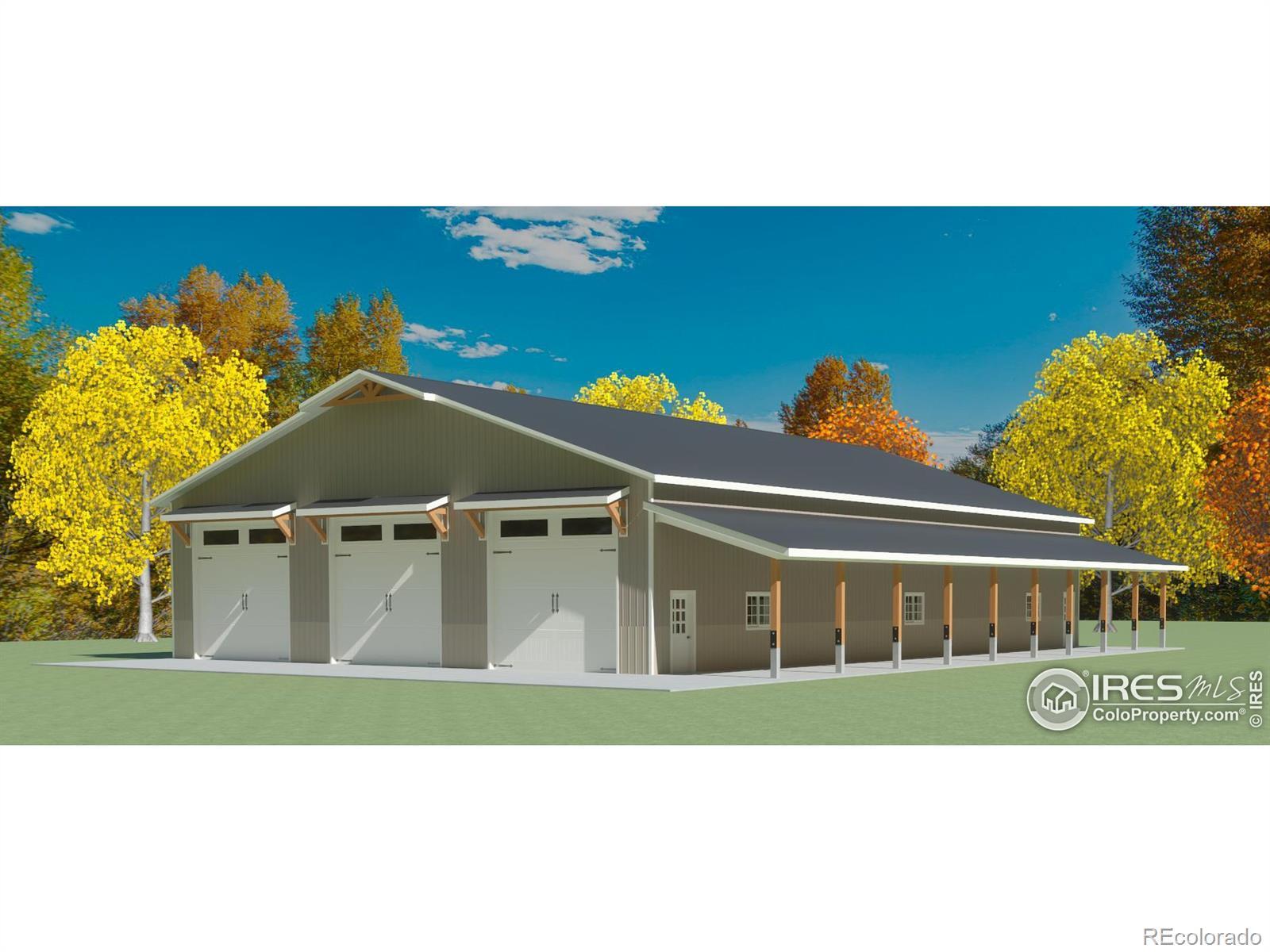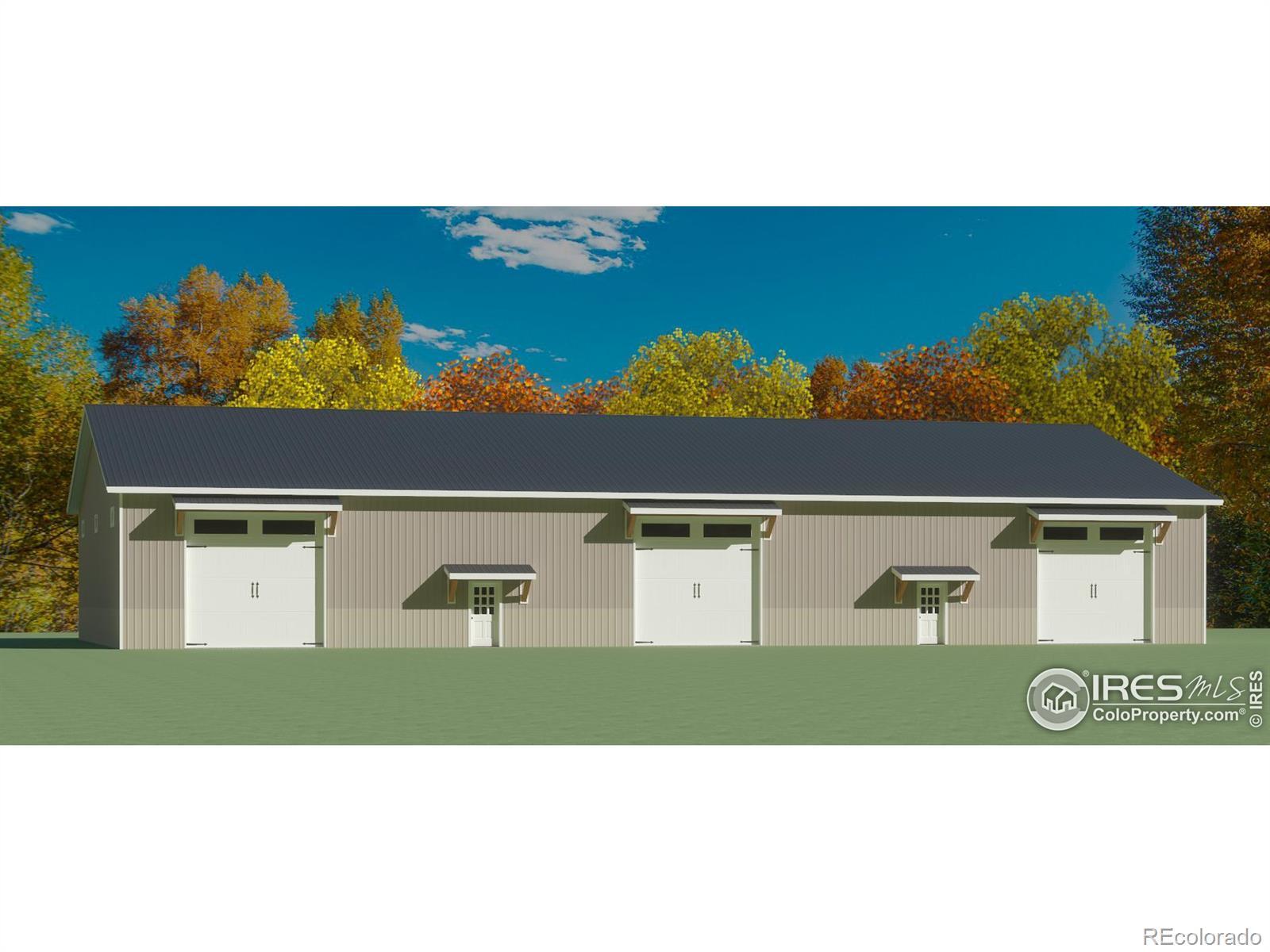Find us on...
Dashboard
- 6 Beds
- 2 Baths
- 13,981 Sqft
- 12 Acres
New Search X
3696 65 Avenue
Swan Lake Estate - A Masterpiece of Timeless Elegance and Modern Luxury! Experience the extraordinary at Swan Lake Estate, a private waterfront sanctuary set on 12 breathtaking acres in Northern Colorado. This 14,000+ sq. ft. residence blends classic architecture with refined modern design to create a one-of-a-kind living experience. Originally built in 1977 and thoughtfully expanded, the home has been meticulously maintained and is offered FULLY FURNISHED and professionally decorated. Enter through the gated drive into a world of sophistication. The main residence features 6 bedrooms, 10 bathrooms, and an array of inviting spaces for both grand entertaining and everyday comfort. Inside, you'll find 16-foot vaulted beamed ceilings, wide-plank wood floors, custom millwork, and hand-gilded accents showcasing exceptional craftsmanship. Smart home technology provides effortless control of lighting, fire bowls, window shades, and entertainment systems.Designed for today's lifestyle, the property includes a dedicated business center with conference room and a two-bedroom guest cottage ideal for single-level living or hosting family and friends. Outdoors, the amenities rival a private resort-featuring a spectacular entertaining pavilion with a wet bar, fireplace, heating lamps, and spacious seating area, perfect for year-round enjoyment. A spa/pool overlook the private 2-acre stocked lake, while a mini amphitheater, expansive lawn space, and dedicated men's and women's bathrooms make hosting effortless. Surrounding it all are manicured gardens, walking paths, and multiple patios that invite relaxation and connection with nature.Perfectly located less than one hour from Boulder, Denver, and Fort Collins, Swan Lake Estate offers the ultimate blend of privacy, elegance, and accessibility!
Listing Office: Sears Real Estate 
Essential Information
- MLS® #IR1045996
- Price$5,500,000
- Bedrooms6
- Bathrooms2.00
- Full Baths2
- Square Footage13,981
- Acres12.00
- Year Built1977
- TypeResidential
- Sub-TypeSingle Family Residence
- StatusComing Soon
Community Information
- Address3696 65 Avenue
- SubdivisionRocky Mountain Crossroads
- CityGreeley
- CountyWeld
- StateCO
- Zip Code80634
Amenities
- Parking Spaces3
- # of Garages3
- ViewMountain(s), Water
- Is WaterfrontYes
- WaterfrontPond
- Has PoolYes
- PoolPrivate
Utilities
Cable Available, Electricity Available, Internet Access (Wired), Natural Gas Available
Parking
Heated Garage, Oversized, Oversized Door, RV Access/Parking
Interior
- HeatingForced Air
- CoolingCeiling Fan(s), Central Air
- FireplaceYes
- StoriesTwo
Interior Features
Eat-in Kitchen, Five Piece Bath, Jack & Jill Bathroom, Kitchen Island, Open Floorplan, Pantry, Primary Suite, Sauna, Vaulted Ceiling(s), Walk-In Closet(s), Wet Bar
Appliances
Bar Fridge, Dishwasher, Disposal, Double Oven, Dryer, Freezer, Humidifier, Microwave, Oven, Refrigerator, Washer
Fireplaces
Family Room, Gas, Gas Log, Great Room, Living Room, Primary Bedroom
Exterior
- RoofComposition
Exterior Features
Balcony, Gas Grill, Spa/Hot Tub
Lot Description
Level, Open Space, Rolling Slope, Sprinklers In Front
Windows
Bay Window(s), Skylight(s), Window Coverings
School Information
- DistrictGreeley 6
- ElementaryOther
- MiddlePrairie Heights
- HighGreeley West
Additional Information
- Date ListedOctober 27th, 2025
- ZoningRES
Listing Details
 Sears Real Estate
Sears Real Estate
 Terms and Conditions: The content relating to real estate for sale in this Web site comes in part from the Internet Data eXchange ("IDX") program of METROLIST, INC., DBA RECOLORADO® Real estate listings held by brokers other than RE/MAX Professionals are marked with the IDX Logo. This information is being provided for the consumers personal, non-commercial use and may not be used for any other purpose. All information subject to change and should be independently verified.
Terms and Conditions: The content relating to real estate for sale in this Web site comes in part from the Internet Data eXchange ("IDX") program of METROLIST, INC., DBA RECOLORADO® Real estate listings held by brokers other than RE/MAX Professionals are marked with the IDX Logo. This information is being provided for the consumers personal, non-commercial use and may not be used for any other purpose. All information subject to change and should be independently verified.
Copyright 2025 METROLIST, INC., DBA RECOLORADO® -- All Rights Reserved 6455 S. Yosemite St., Suite 500 Greenwood Village, CO 80111 USA
Listing information last updated on October 26th, 2025 at 6:03am MDT.

