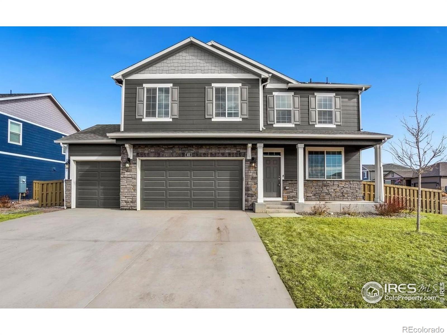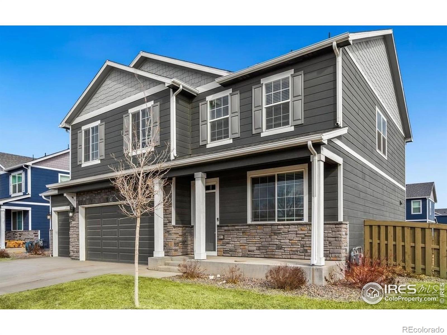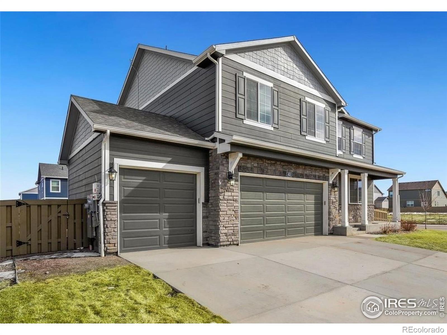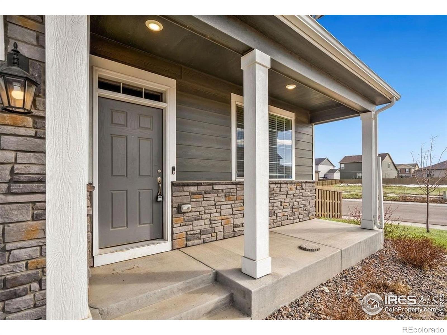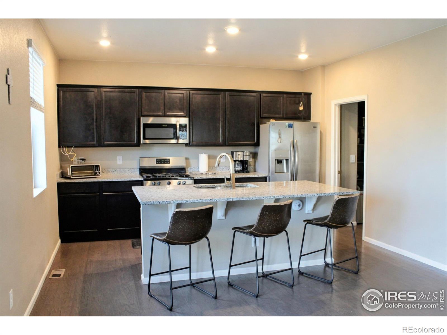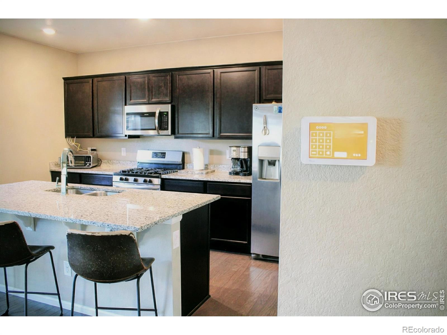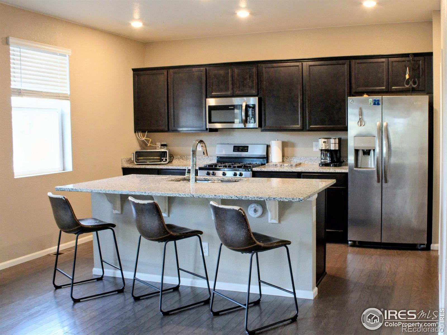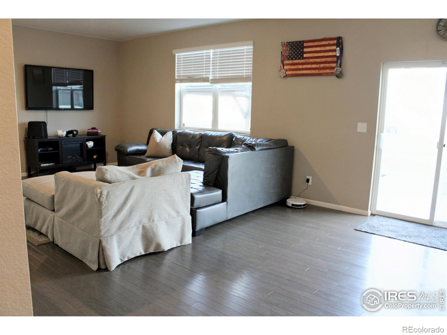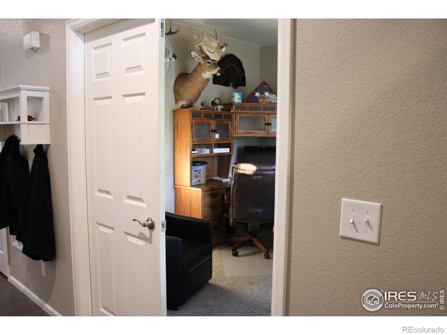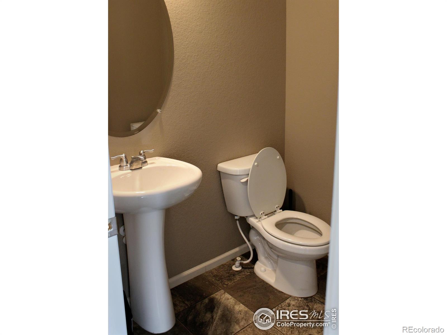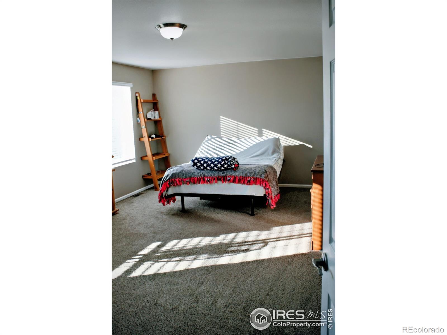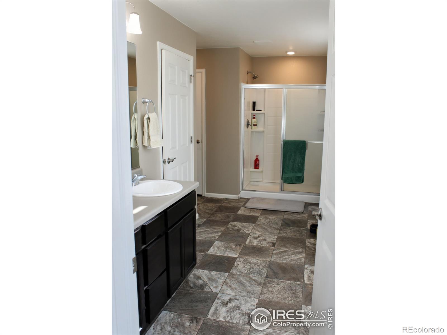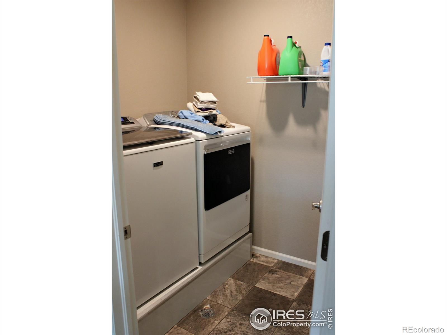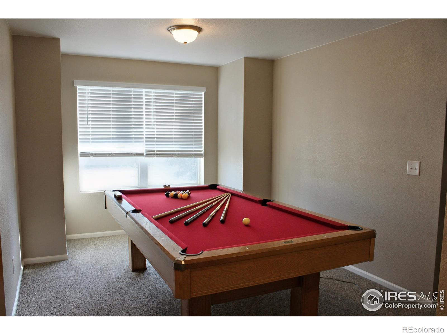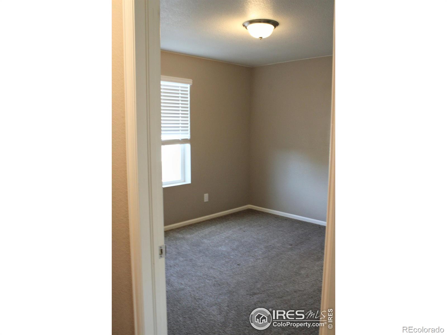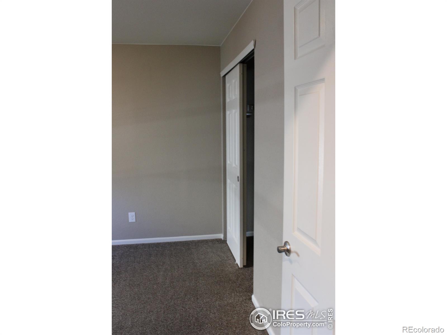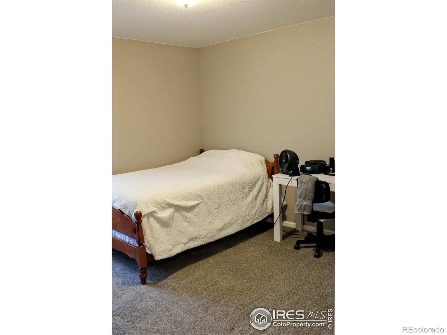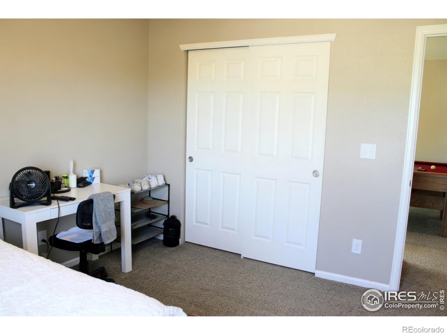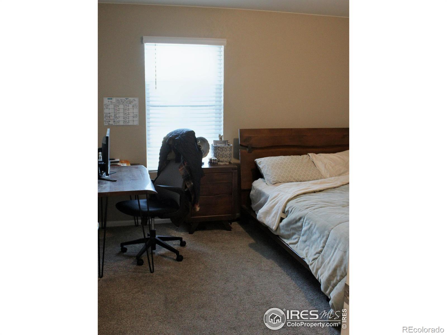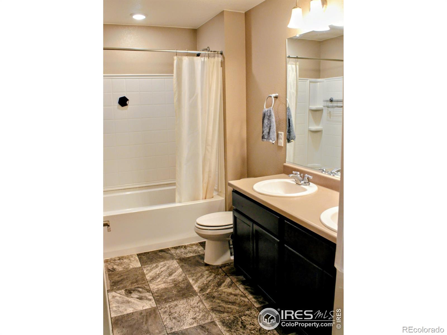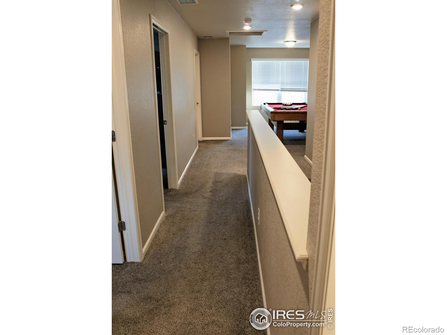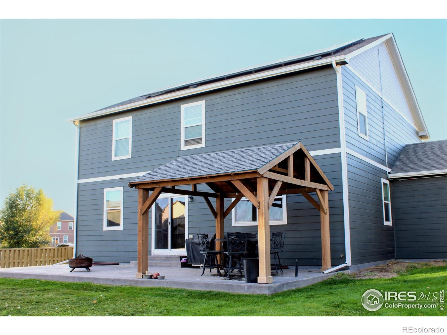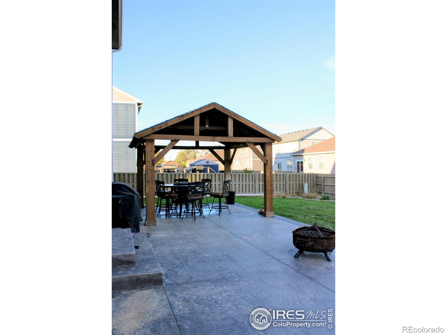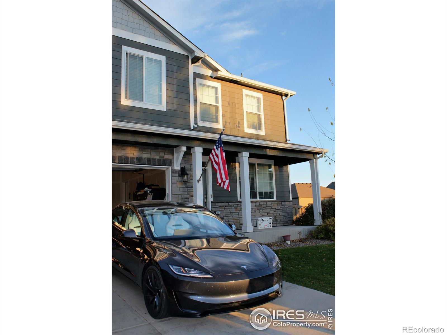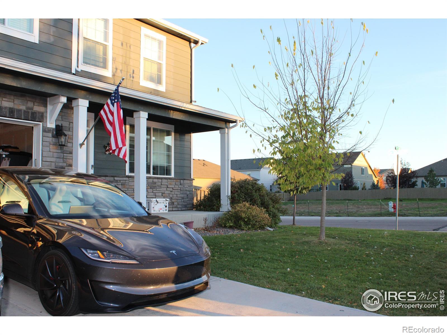Find us on...
Dashboard
- 4 Beds
- 3 Baths
- 2,585 Sqft
- .19 Acres
New Search X
415 3rd Street
Discover your dream home in the heart of Severance! Imagine waking up to stunning mountain vistas from this 2-story gem on a large corner lot. This move-in ready home offers modern upgrades and thoughtful design that make every day feel like a retreat. With an oversized 3-car attached garage and an 8,311 sq. ft lot, this property combines style, functionality, and convenience. The kitchen features stainless steel appliances including a gas range/oven, dishwasher refrigerator, microwave and disposal along with sleek granite countertops, a kitchen island and a large walk-in pantry. Upstairs, enjoy your primary bedroom (20x13) with walk in closet and three additional bedrooms (11x11). The level also includes the laundry area with washer/dryer hookups to make daily life effortless. Flooring includes wood, vinyl, and carpet for a mix of durability and comfort. Ready to make it yours? Don't miss your opportunity!
Listing Office: Pro Realty Inc 
Essential Information
- MLS® #IR1046004
- Price$559,000
- Bedrooms4
- Bathrooms3.00
- Full Baths1
- Half Baths1
- Square Footage2,585
- Acres0.19
- Year Built2019
- TypeResidential
- Sub-TypeSingle Family Residence
- StatusActive
Community Information
- Address415 3rd Street
- SubdivisionHunter Hill Sub Ph 1
- CitySeverance
- CountyWeld
- StateCO
- Zip Code80546
Amenities
- Parking Spaces3
- # of Garages3
Utilities
Electricity Available, Natural Gas Available
Interior
- HeatingForced Air
- CoolingCentral Air
- StoriesTwo
Interior Features
Kitchen Island, Pantry, Walk-In Closet(s)
Appliances
Dishwasher, Disposal, Microwave, Oven, Refrigerator
Exterior
- RoofComposition
Lot Description
Corner Lot, Sprinklers In Front
School Information
- DistrictWeld RE-4
- ElementaryRange View
- MiddleSeverance
- HighSeverance
Additional Information
- Date ListedOctober 20th, 2025
- ZoningSFR
Listing Details
 Pro Realty Inc
Pro Realty Inc
 Terms and Conditions: The content relating to real estate for sale in this Web site comes in part from the Internet Data eXchange ("IDX") program of METROLIST, INC., DBA RECOLORADO® Real estate listings held by brokers other than RE/MAX Professionals are marked with the IDX Logo. This information is being provided for the consumers personal, non-commercial use and may not be used for any other purpose. All information subject to change and should be independently verified.
Terms and Conditions: The content relating to real estate for sale in this Web site comes in part from the Internet Data eXchange ("IDX") program of METROLIST, INC., DBA RECOLORADO® Real estate listings held by brokers other than RE/MAX Professionals are marked with the IDX Logo. This information is being provided for the consumers personal, non-commercial use and may not be used for any other purpose. All information subject to change and should be independently verified.
Copyright 2026 METROLIST, INC., DBA RECOLORADO® -- All Rights Reserved 6455 S. Yosemite St., Suite 500 Greenwood Village, CO 80111 USA
Listing information last updated on February 8th, 2026 at 12:18pm MST.

