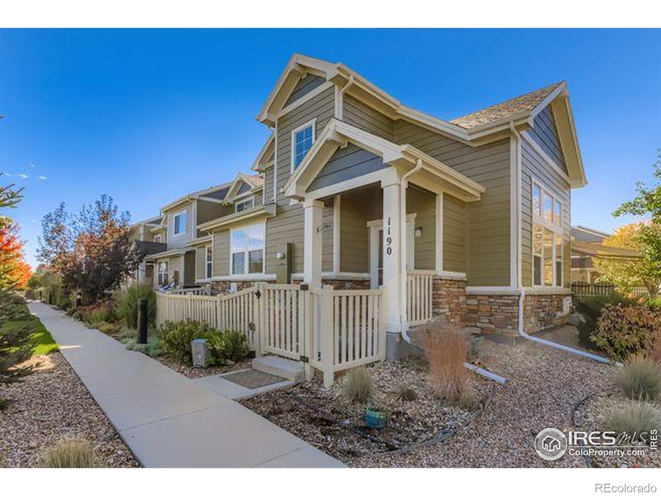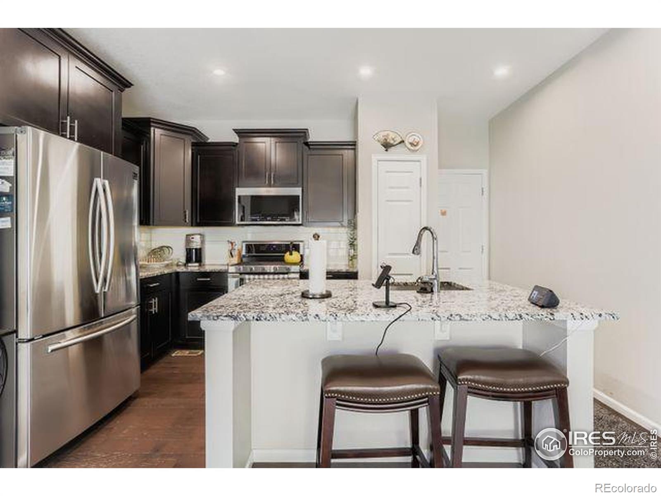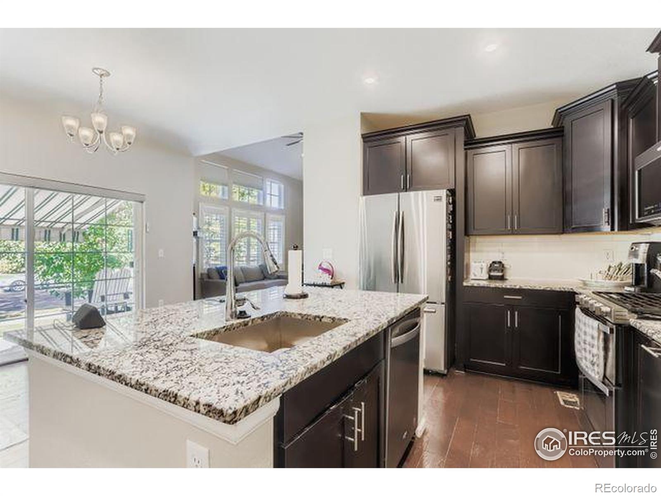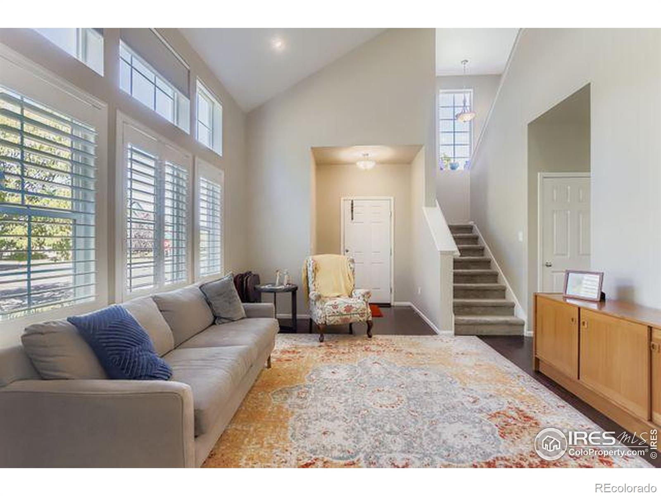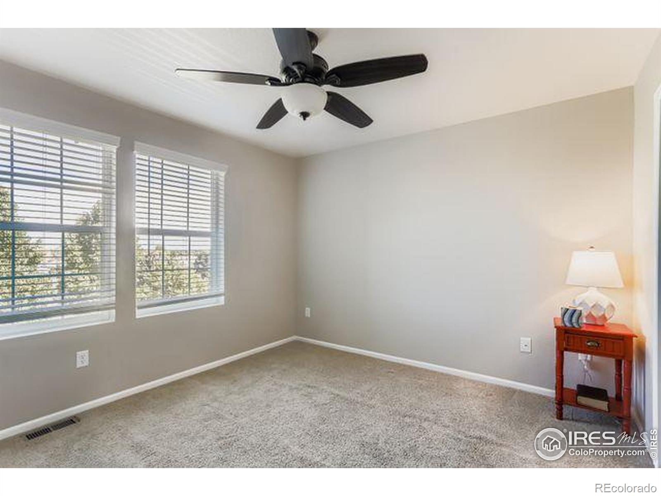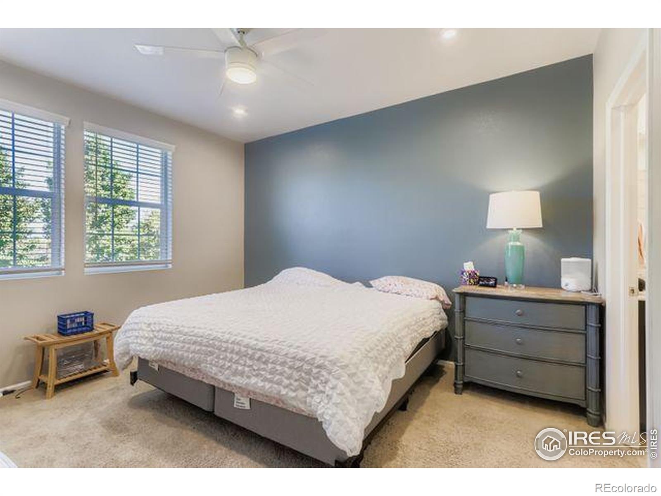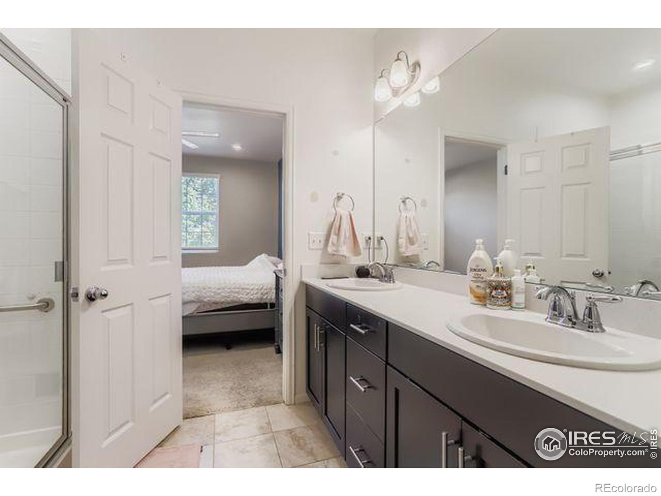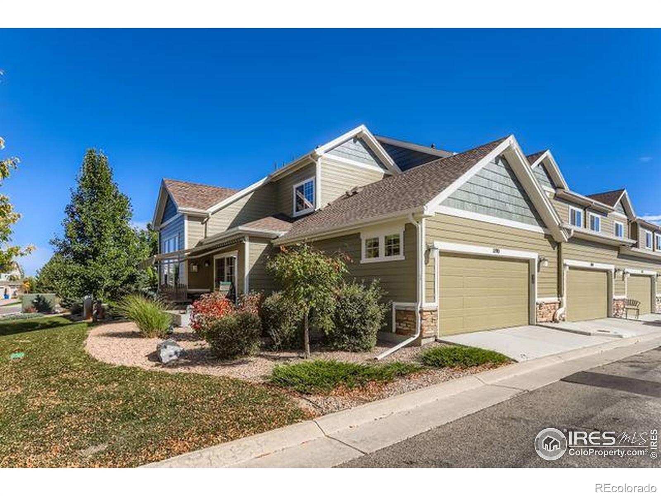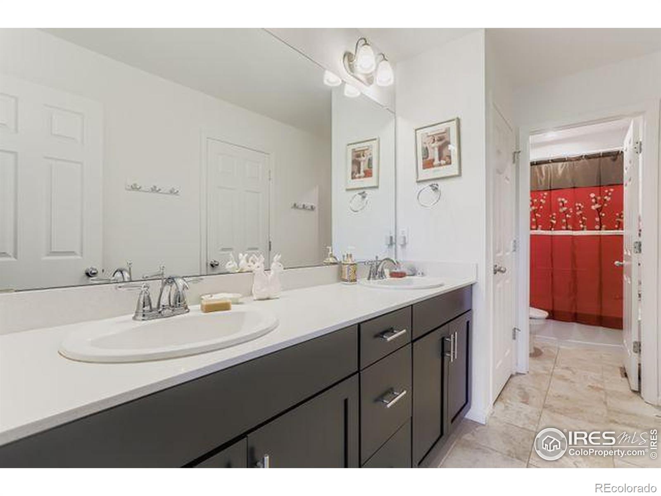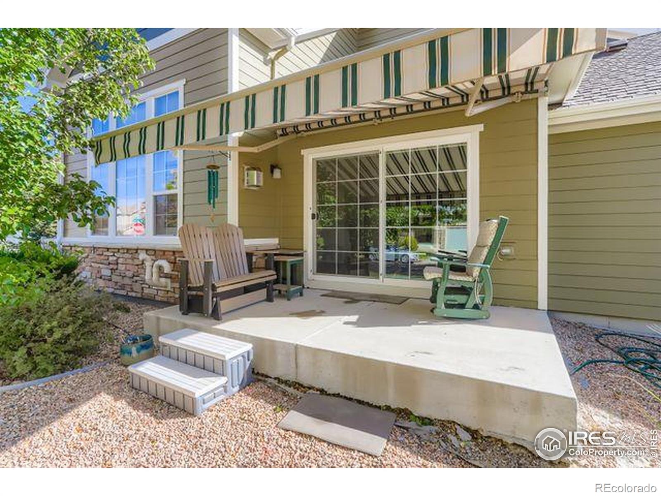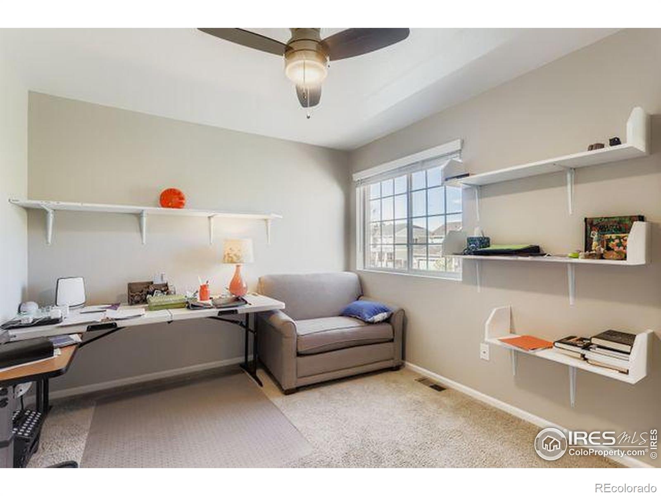Find us on...
Dashboard
- 3 Beds
- 3 Baths
- 1,445 Sqft
- .09 Acres
New Search X
1190 Telleen Avenue
Welcome to 1190 Telleen Ave, a beautifully designed 3-bedroom, 3-bath 2 story townhome with a main floor master Bedroom/Bath, perfect for modern, low-maintenance living. Nestled in a prime end-unit location, this home is filled with natural light and offers an open floor plan with gorgeous wood floors throughout main level. Great kitchen has granite counters, stainless appliances, and a true pantry. The spacious layout offers ample storage, while the attached 2-car garage adds convenience. Enjoy a carefree lifestyle with a low-maintenance patio and an HOA that takes care of all exterior maintenance. Ideally situated just a short distance from downtown Erie, the Erie Rec Center, and an extensive network of trails and paths, this home offers the perfect blend of comfort, convenience, and accessibility.Don't miss this opportunity to own a stunning townhome in one of Erie's most desirable locations! Information provided is deemed reliable but is not guaranteed. Buyers and Buyer's Agent are responsible for verifying the accuracy of all information including, HOA, Square Footage, Taxes, Schools and should investigate the data themselves or retain appropriate professionals.
Listing Office: Berkshire Hathaway HomeServices Rocky Mountain, Realtors-Boulder 
Essential Information
- MLS® #IR1046012
- Price$465,000
- Bedrooms3
- Bathrooms3.00
- Full Baths1
- Half Baths1
- Square Footage1,445
- Acres0.09
- Year Built2018
- TypeResidential
- Sub-TypeTownhouse
- StatusPending
Community Information
- Address1190 Telleen Avenue
- SubdivisionCreekside 2
- CityErie
- CountyBoulder
- StateCO
- Zip Code80516
Amenities
- AmenitiesPark
- Parking Spaces2
- # of Garages2
Utilities
Cable Available, Electricity Available, Natural Gas Available
Interior
- Interior FeaturesEat-in Kitchen, Pantry
- HeatingForced Air
- CoolingCeiling Fan(s), Central Air
- FireplaceYes
- FireplacesGas, Gas Log
- StoriesTwo
Appliances
Dishwasher, Disposal, Dryer, Microwave, Oven, Refrigerator, Washer
Exterior
- Lot DescriptionCorner Lot, Level
- RoofComposition
Windows
Double Pane Windows, Window Coverings
School Information
- DistrictSt. Vrain Valley RE-1J
- ElementaryRed Hawk
- MiddleErie
- HighErie
Additional Information
- Date ListedOctober 20th, 2025
- ZoningPUD
Listing Details
Berkshire Hathaway HomeServices Rocky Mountain, Realtors-Boulder
 Terms and Conditions: The content relating to real estate for sale in this Web site comes in part from the Internet Data eXchange ("IDX") program of METROLIST, INC., DBA RECOLORADO® Real estate listings held by brokers other than RE/MAX Professionals are marked with the IDX Logo. This information is being provided for the consumers personal, non-commercial use and may not be used for any other purpose. All information subject to change and should be independently verified.
Terms and Conditions: The content relating to real estate for sale in this Web site comes in part from the Internet Data eXchange ("IDX") program of METROLIST, INC., DBA RECOLORADO® Real estate listings held by brokers other than RE/MAX Professionals are marked with the IDX Logo. This information is being provided for the consumers personal, non-commercial use and may not be used for any other purpose. All information subject to change and should be independently verified.
Copyright 2025 METROLIST, INC., DBA RECOLORADO® -- All Rights Reserved 6455 S. Yosemite St., Suite 500 Greenwood Village, CO 80111 USA
Listing information last updated on December 5th, 2025 at 3:19am MST.

