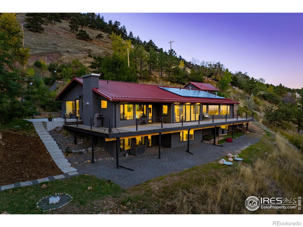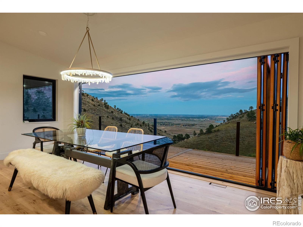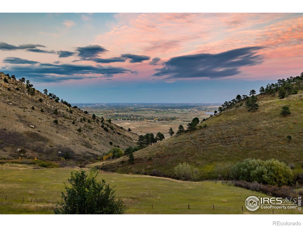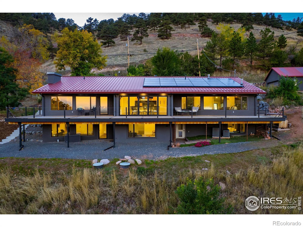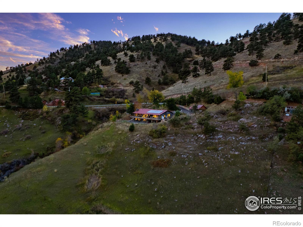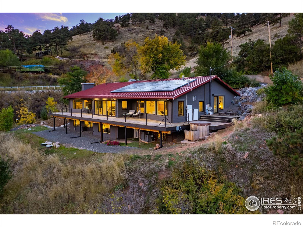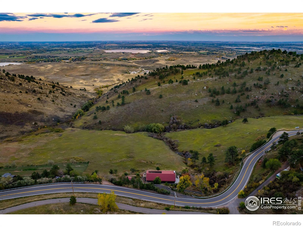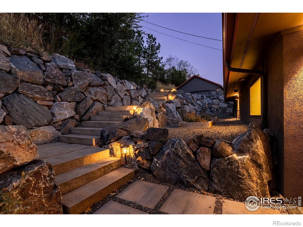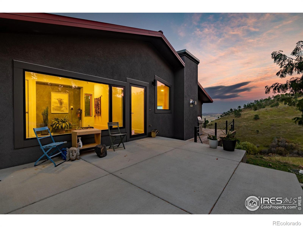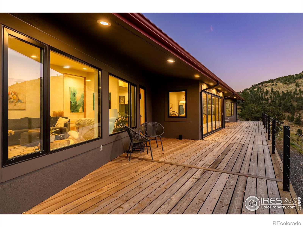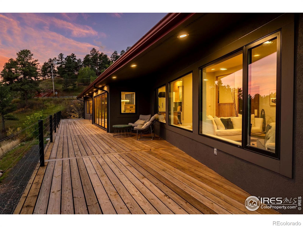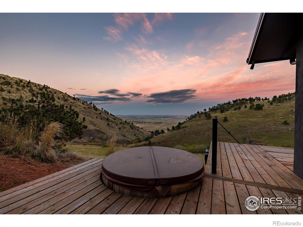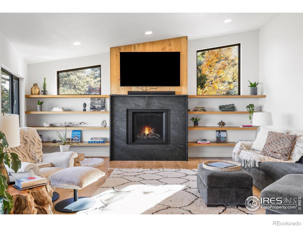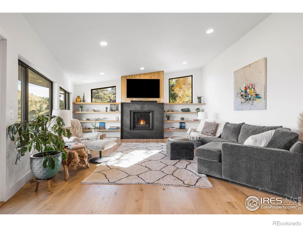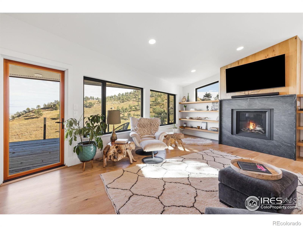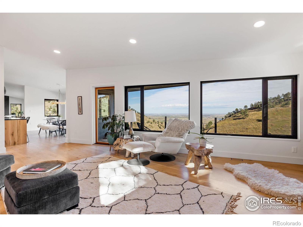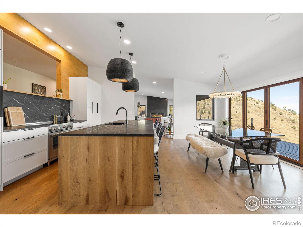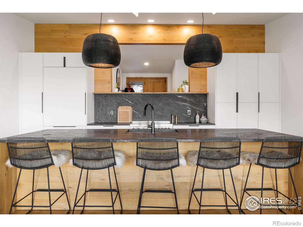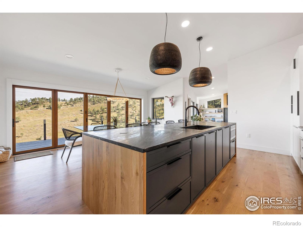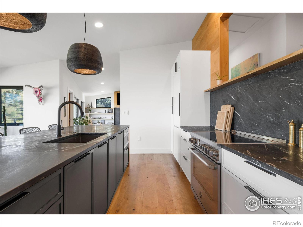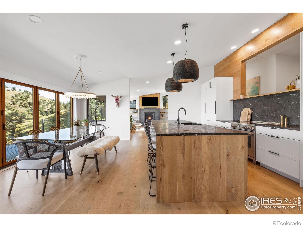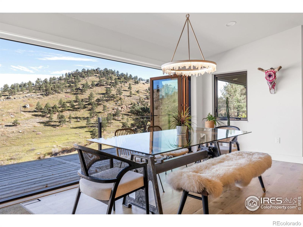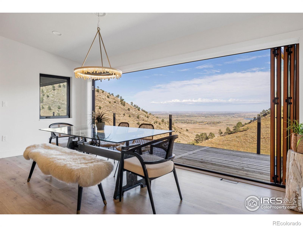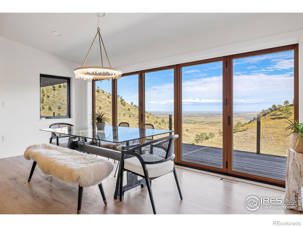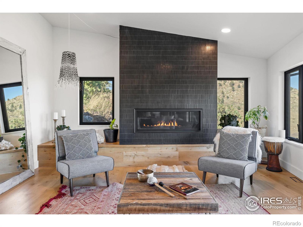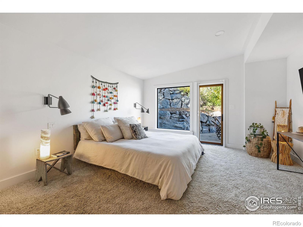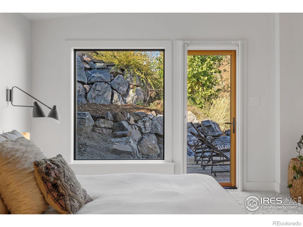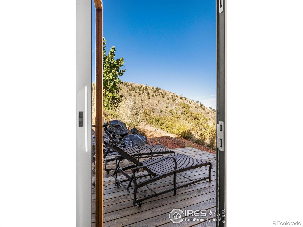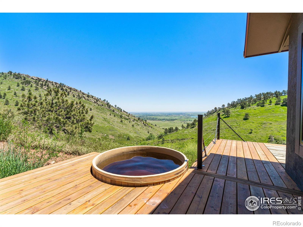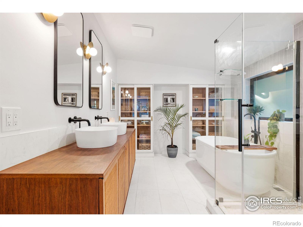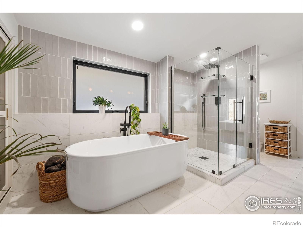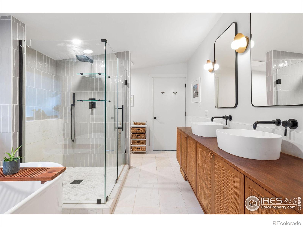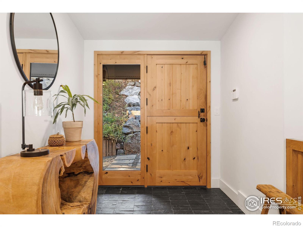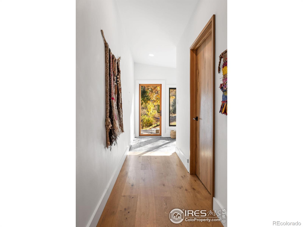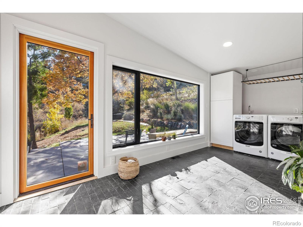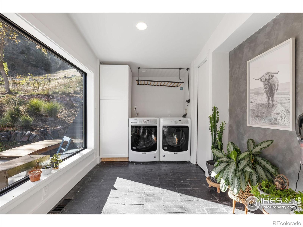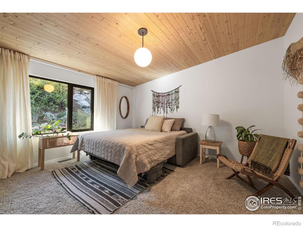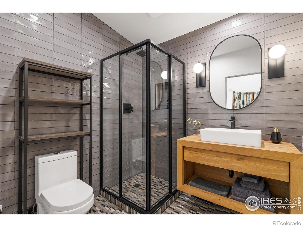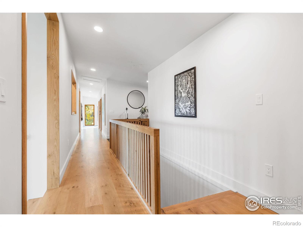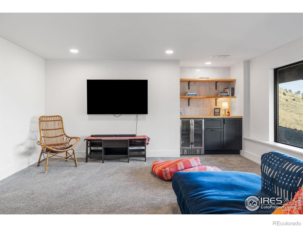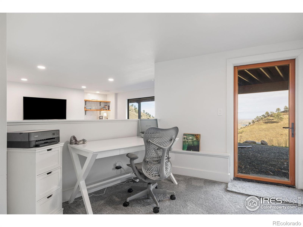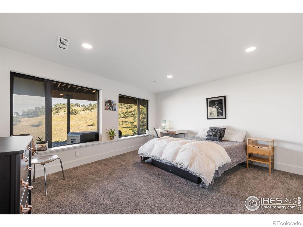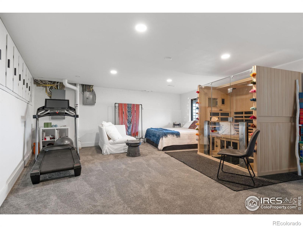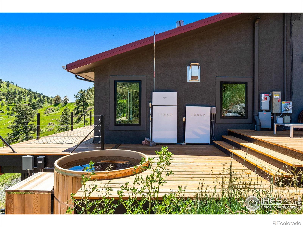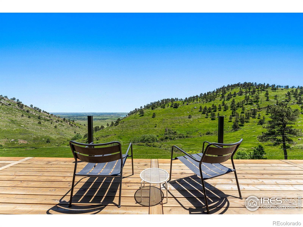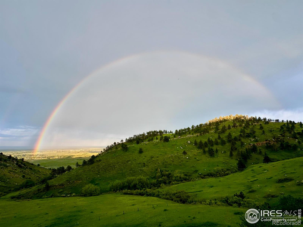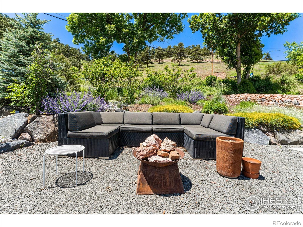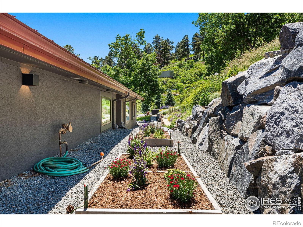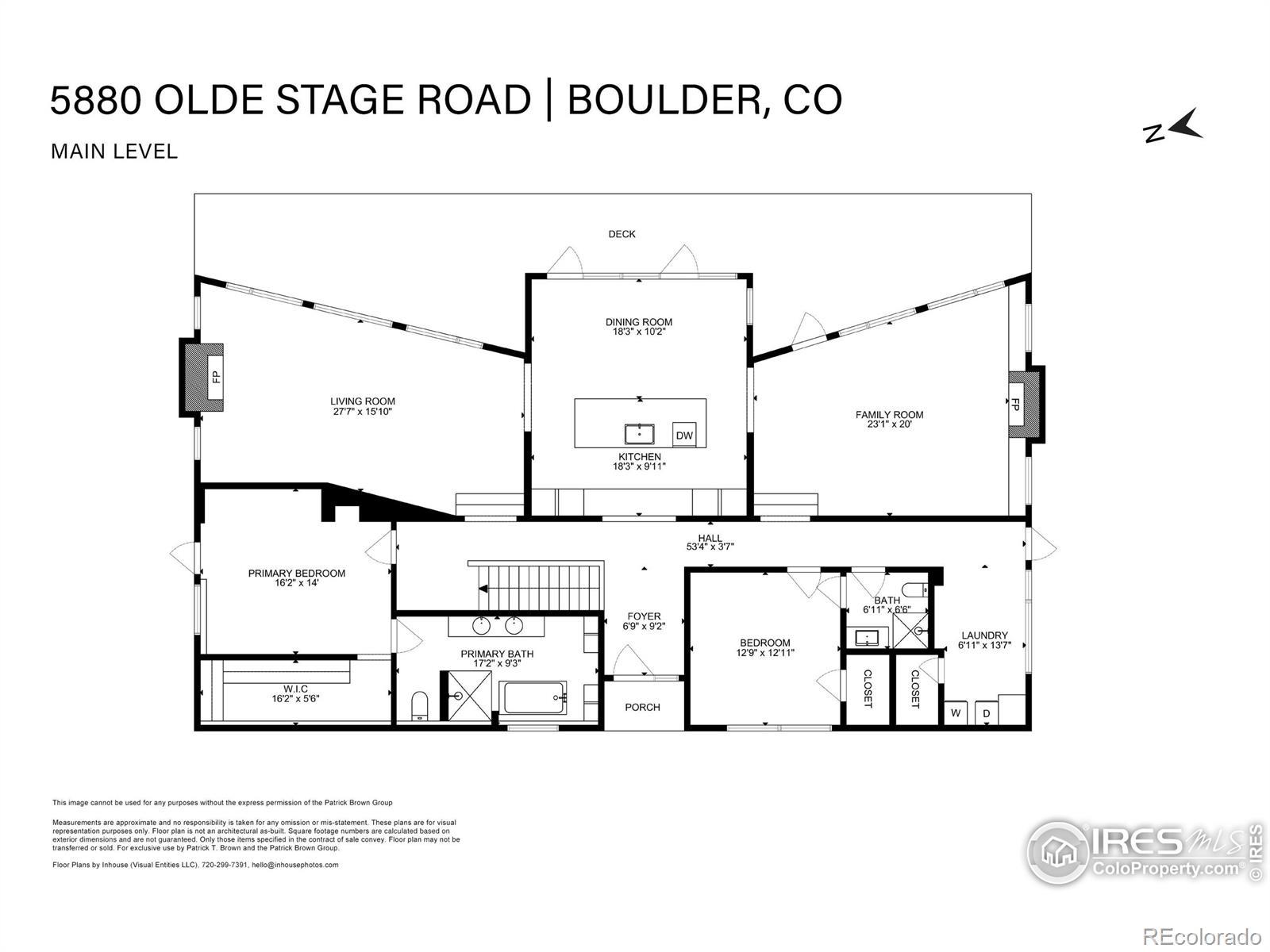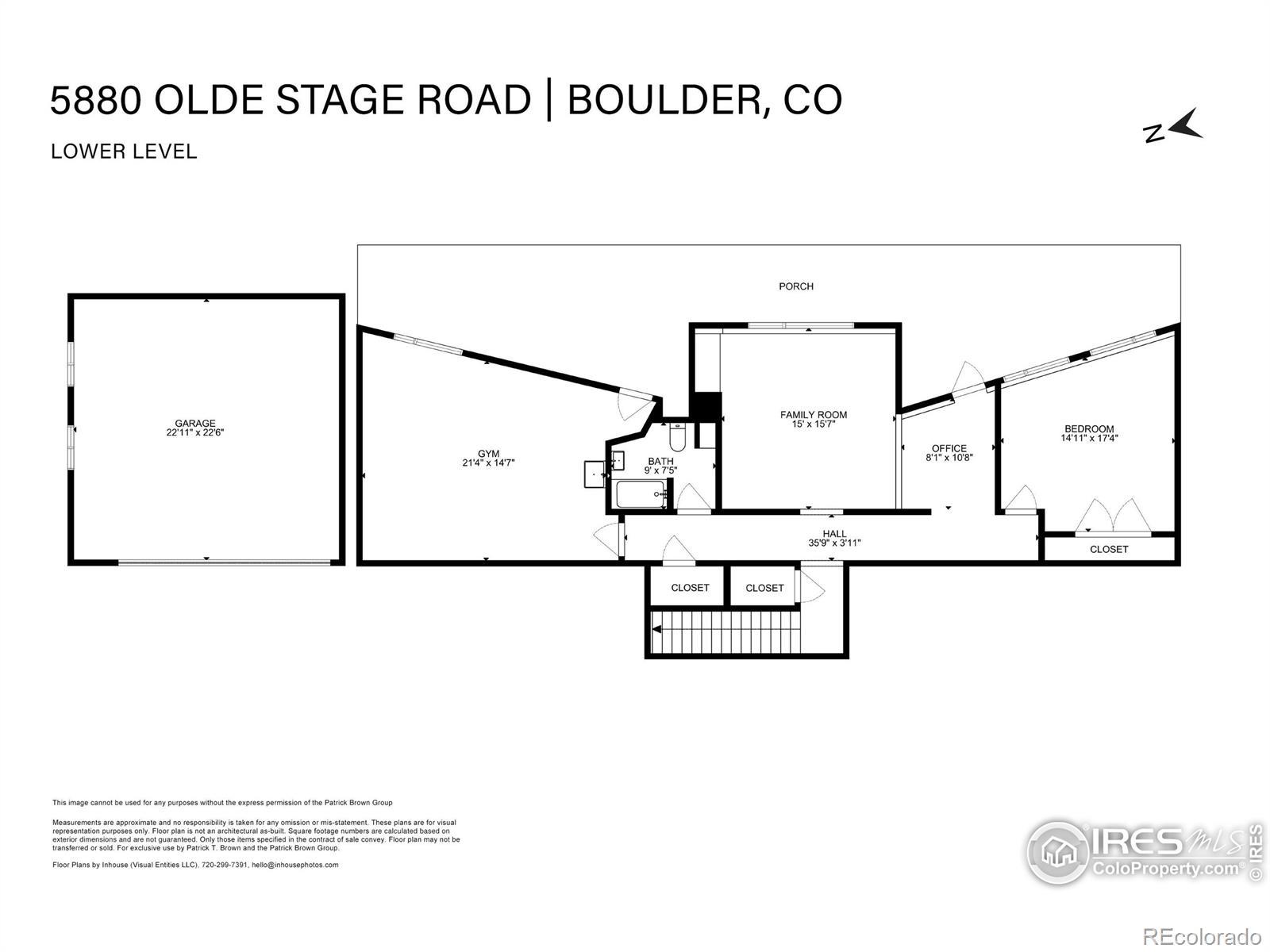Find us on...
Dashboard
- 3 Beds
- 3 Baths
- 3,969 Sqft
- 4.23 Acres
New Search X
5880 Olde Stage Road
This beautifully updated custom 3BD/3BA home on 4+ acres is a once-in-a-lifetime property with an expansive indoor-outdoor layout, exceptional privacy and unmatched views that stretch on forever. Inside the nearly 4,000SF home, tall ceilings with recessed lighting soar above solid oak floors, custom millwork, and high-efficiency windows. A gracious foyer opens to a seamless open layout that puts the property's world-class views front and center. Large living room and family room wings invite you to relax and unwind alongside fireplaces and wraparound windows. In between, the dining area's foldable glass doors open entirely to a wide east-facing deck. Chefs will love the open gourmet kitchen's wood finishes, marbled soapstone counters and glossy white cabinetry. A fleet of upscale appliances makes cooking a joy, while the wide island/breakfast bar is perfect for meal prep and casual meals. Outside, this special property is graced by extraordinary, unimpeded gap views that reach across acres of open space and hillsides, all the way to the Boulder Reservoir. Lounge on the wraparound deck and patio, soak in the built-in hot tub, and toast s'mores in the fire pit area. Native landscaping, a tranquil pond, and bocce ball court combine natural beauty with outdoor leisure, while the home's ideal position adds a peaceful sense of seclusion. Luxurious accommodations begin with a spacious main-level primary suite with outdoor access, a walk-in custom closet and a serene spa bathroom with a soaking tub and shower. A secondary suite boasts a stylish semi-private bath, and a sun-kissed laundry room completes the first floor. Head to the walkout lower level to find a flexible layout including a third bedroom, bathroom, office, fitness space, storage, and an additional living space. Solar array, two Tesla Powerwalls, central HVAC, long driveway and detached two-car garage. Coveted, close-in mountain location 5 minutes from Broadway and 10 minutes from Pearl Street/Downtown.
Listing Office: Compass - Boulder 
Essential Information
- MLS® #IR1046041
- Price$2,300,000
- Bedrooms3
- Bathrooms3.00
- Full Baths2
- Square Footage3,969
- Acres4.23
- Year Built1991
- TypeResidential
- Sub-TypeSingle Family Residence
- StyleContemporary
- StatusPending
Community Information
- Address5880 Olde Stage Road
- SubdivisionFoothills
- CityBoulder
- CountyBoulder
- StateCO
- Zip Code80302
Amenities
- Parking Spaces2
- # of Garages2
- ViewCity, Plains
Utilities
Electricity Available, Natural Gas Available
Interior
- HeatingForced Air
- CoolingCentral Air
- FireplaceYes
- FireplacesGas, Great Room, Living Room
- StoriesTwo
Interior Features
Eat-in Kitchen, Five Piece Bath, Kitchen Island, Open Floorplan, Radon Mitigation System, Vaulted Ceiling(s), Walk-In Closet(s)
Appliances
Bar Fridge, Dishwasher, Disposal, Dryer, Oven, Refrigerator, Washer
Exterior
- Exterior FeaturesSpa/Hot Tub
- WindowsDouble Pane Windows
- RoofMetal
School Information
- DistrictBoulder Valley RE 2
- ElementaryFoothill
- MiddleCentennial
- HighBoulder
Additional Information
- Date ListedOctober 23rd, 2025
- ZoningF
Listing Details
 Compass - Boulder
Compass - Boulder
 Terms and Conditions: The content relating to real estate for sale in this Web site comes in part from the Internet Data eXchange ("IDX") program of METROLIST, INC., DBA RECOLORADO® Real estate listings held by brokers other than RE/MAX Professionals are marked with the IDX Logo. This information is being provided for the consumers personal, non-commercial use and may not be used for any other purpose. All information subject to change and should be independently verified.
Terms and Conditions: The content relating to real estate for sale in this Web site comes in part from the Internet Data eXchange ("IDX") program of METROLIST, INC., DBA RECOLORADO® Real estate listings held by brokers other than RE/MAX Professionals are marked with the IDX Logo. This information is being provided for the consumers personal, non-commercial use and may not be used for any other purpose. All information subject to change and should be independently verified.
Copyright 2025 METROLIST, INC., DBA RECOLORADO® -- All Rights Reserved 6455 S. Yosemite St., Suite 500 Greenwood Village, CO 80111 USA
Listing information last updated on December 25th, 2025 at 1:33pm MST.

