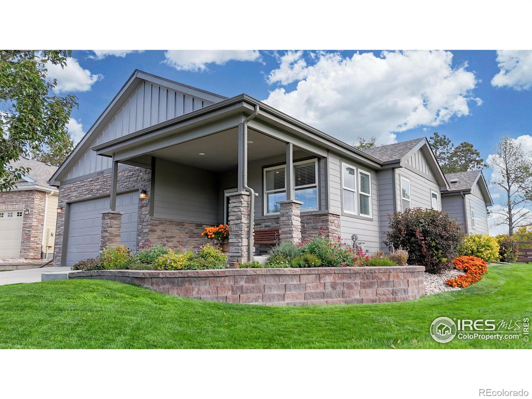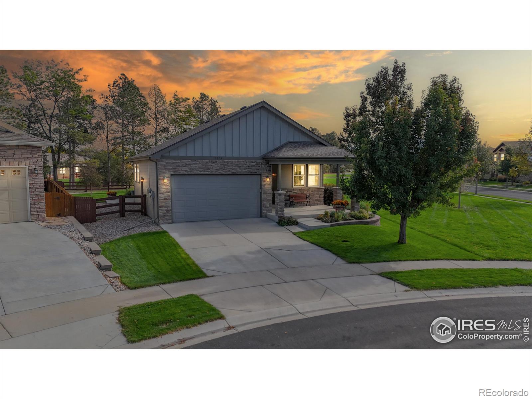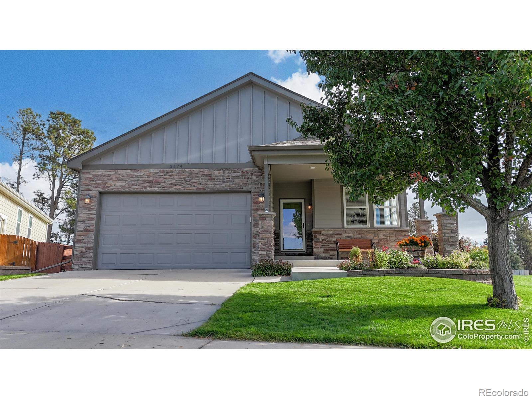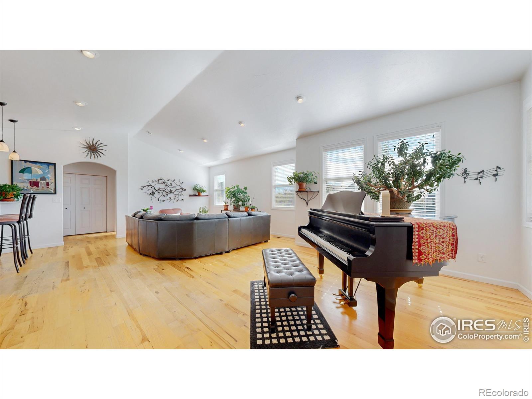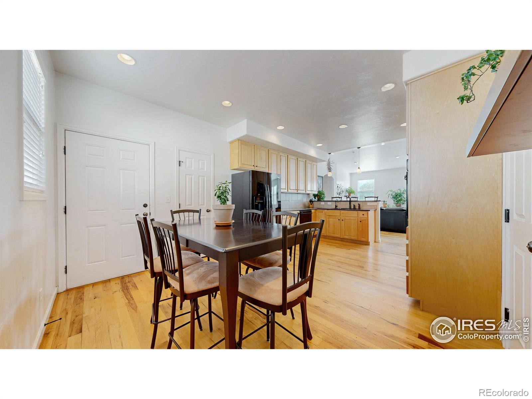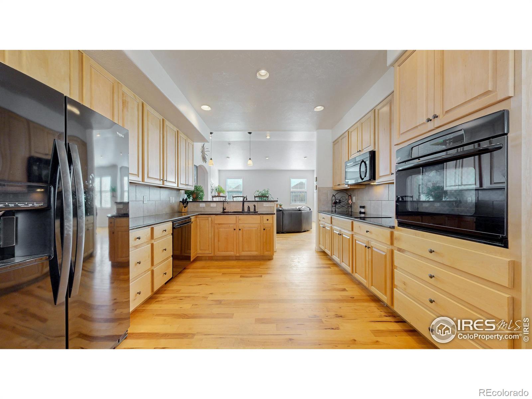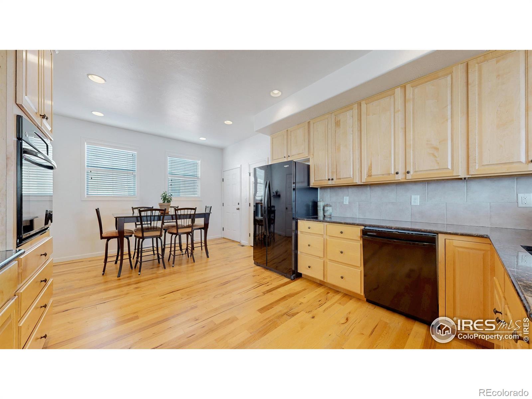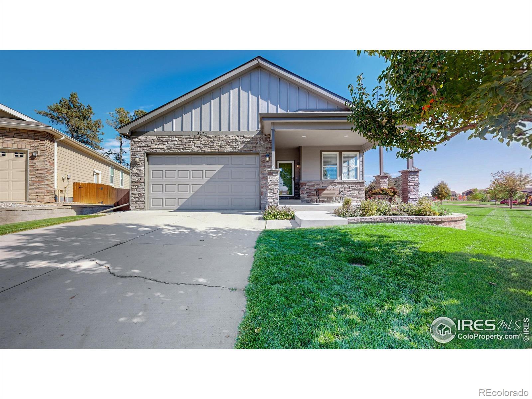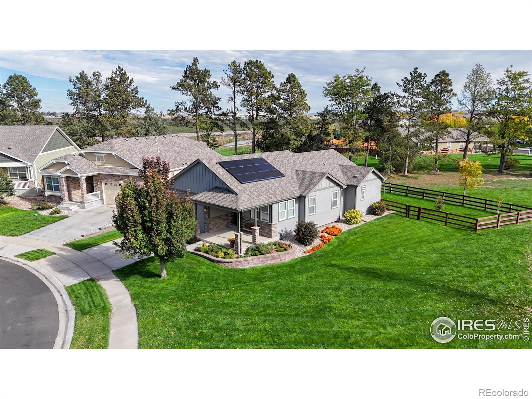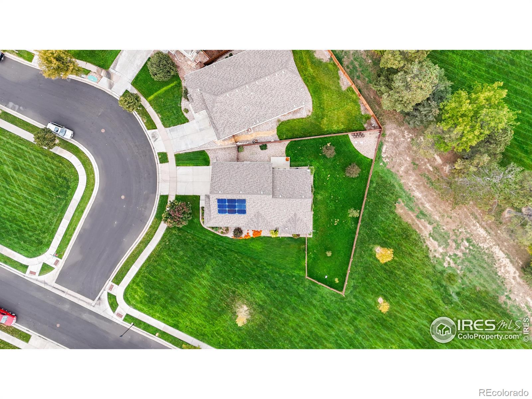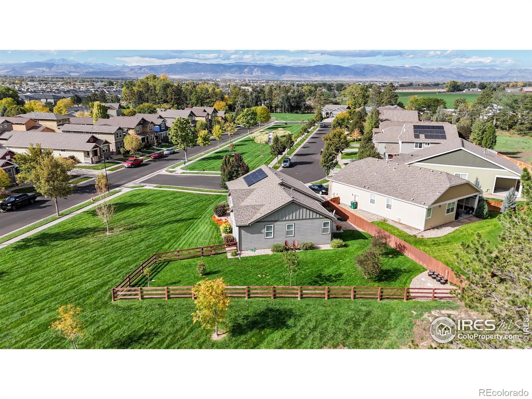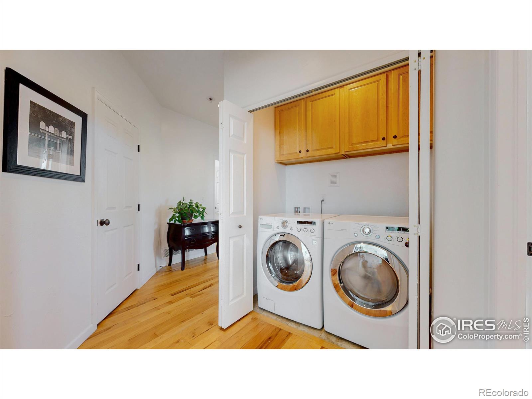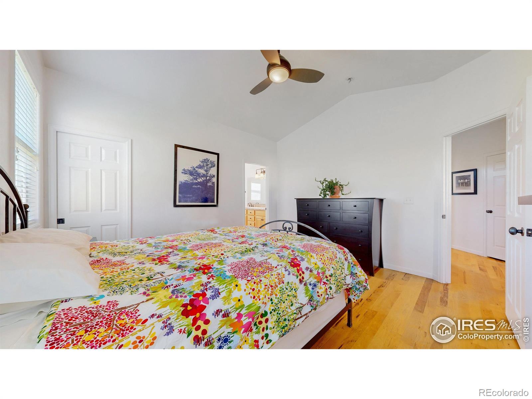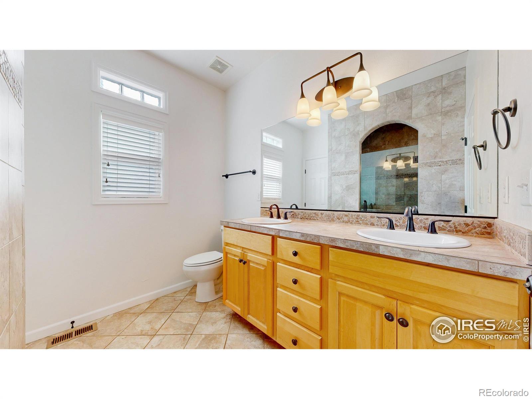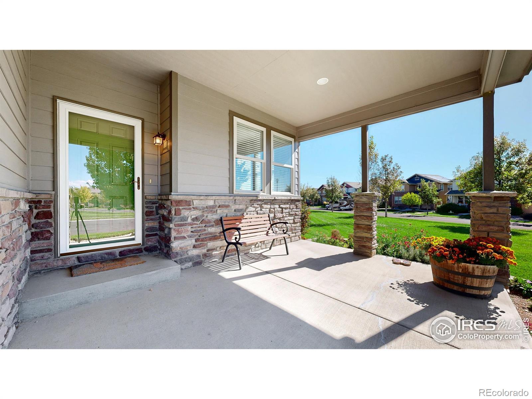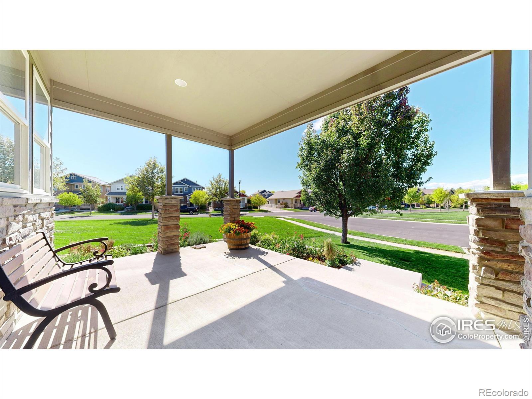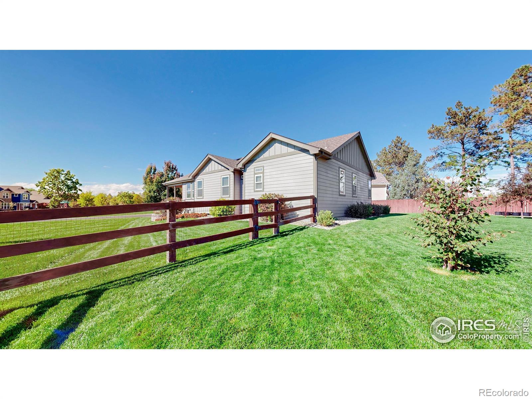Find us on...
Dashboard
- 3 Beds
- 2 Baths
- 1,586 Sqft
- .2 Acres
New Search X
3174 N Lower Loop Drive
Sprawling Ranch w/ Open Floor Plan. Hardwoods throughout. Custom cabinetry, extensive interior lighting package. Enjoy the efficient Rinnai tankless water heater. Gourmet kitchen with slab granite counter tops and full premium appliance package. Upgraded Low-E windows, huge outdoor patio (front and side). Central heat and a/c w/ Seller owned solar panels. Attached 2 car garage, big walk-in closet in Master, full shower w/ decorator tilework and architecture. Impeccably cared for by Seller. Full slabbed crawlspace great for storage. This private lot abuts the beautiful and sleepy Transverse Park! Check out the 90 photos in The Tour link!
Listing Office: Keller Williams-DTC 
Essential Information
- MLS® #IR1046042
- Price$565,000
- Bedrooms3
- Bathrooms2.00
- Full Baths1
- Square Footage1,586
- Acres0.20
- Year Built2010
- TypeResidential
- Sub-TypeSingle Family Residence
- StyleContemporary
- StatusActive
Community Information
- Address3174 N Lower Loop Drive
- SubdivisionTrail Head Ftc
- CityFort Collins
- CountyLarimer
- StateCO
- Zip Code80524
Amenities
- AmenitiesPark, Trail(s)
- Parking Spaces2
- # of Garages2
- ViewCity, Mountain(s), Plains
Utilities
Cable Available, Electricity Available, Internet Access (Wired), Natural Gas Available
Interior
- HeatingForced Air
- CoolingCentral Air
- StoriesOne
Interior Features
Eat-in Kitchen, Open Floorplan, Vaulted Ceiling(s)
Exterior
- RoofComposition
- FoundationSlab
Lot Description
Corner Lot, Flood Zone, Open Space
School Information
- DistrictPoudre R-1
- ElementaryLaurel
- MiddleOther
- HighRocky Mountain
Additional Information
- Date ListedOctober 20th, 2025
- ZoningLMN
Listing Details
 Keller Williams-DTC
Keller Williams-DTC
 Terms and Conditions: The content relating to real estate for sale in this Web site comes in part from the Internet Data eXchange ("IDX") program of METROLIST, INC., DBA RECOLORADO® Real estate listings held by brokers other than RE/MAX Professionals are marked with the IDX Logo. This information is being provided for the consumers personal, non-commercial use and may not be used for any other purpose. All information subject to change and should be independently verified.
Terms and Conditions: The content relating to real estate for sale in this Web site comes in part from the Internet Data eXchange ("IDX") program of METROLIST, INC., DBA RECOLORADO® Real estate listings held by brokers other than RE/MAX Professionals are marked with the IDX Logo. This information is being provided for the consumers personal, non-commercial use and may not be used for any other purpose. All information subject to change and should be independently verified.
Copyright 2026 METROLIST, INC., DBA RECOLORADO® -- All Rights Reserved 6455 S. Yosemite St., Suite 500 Greenwood Village, CO 80111 USA
Listing information last updated on February 20th, 2026 at 11:49am MST.

