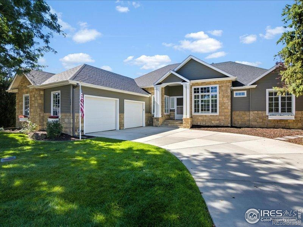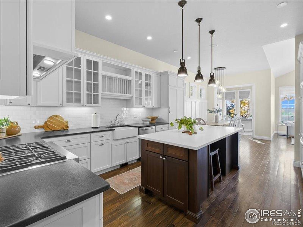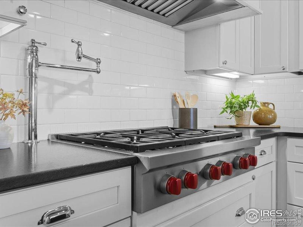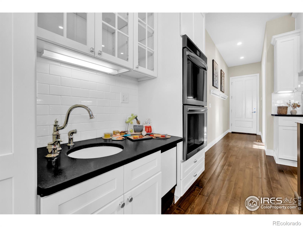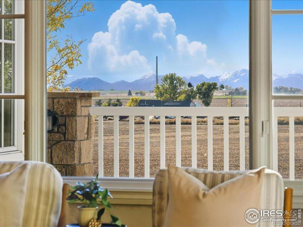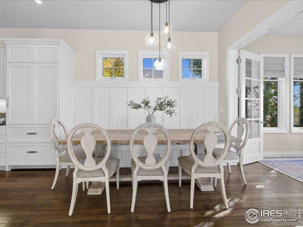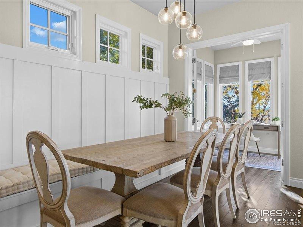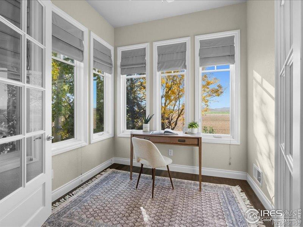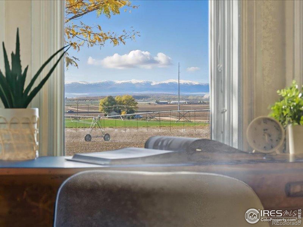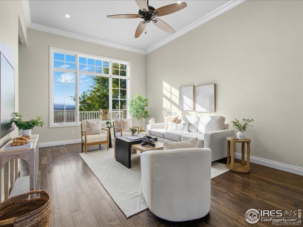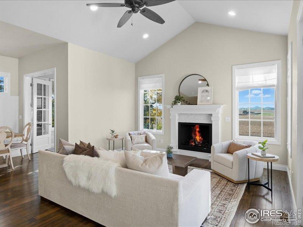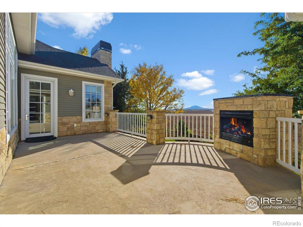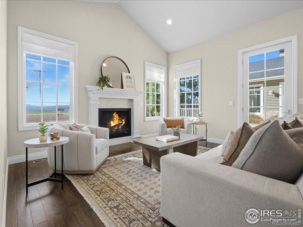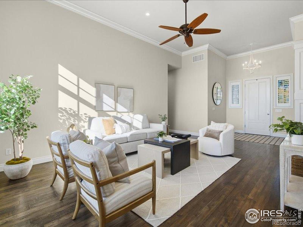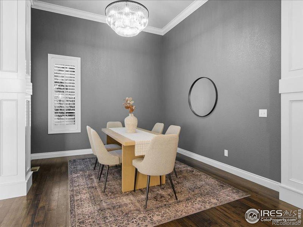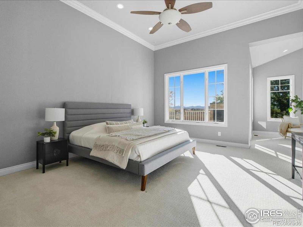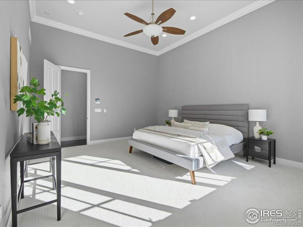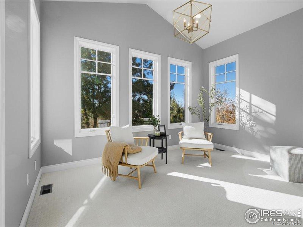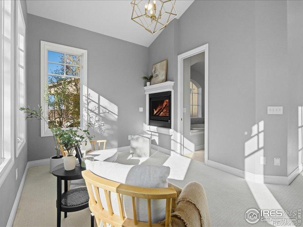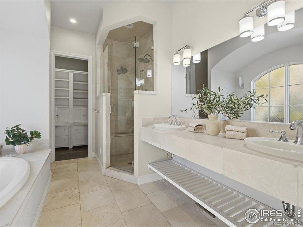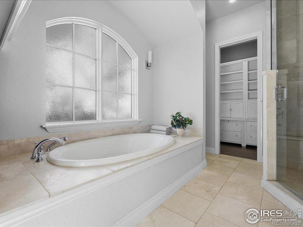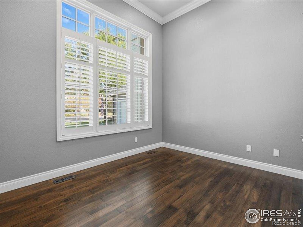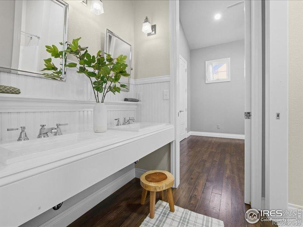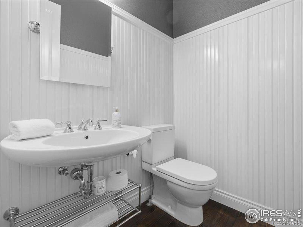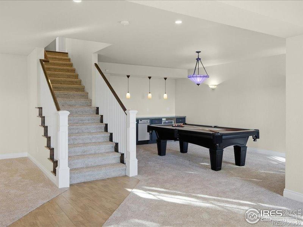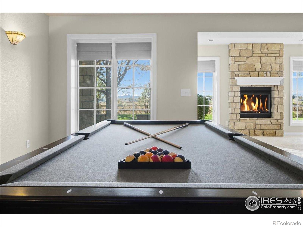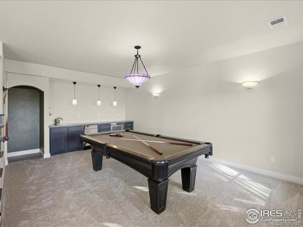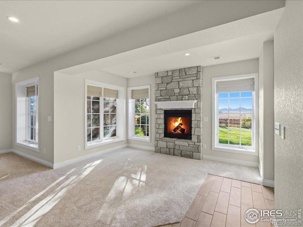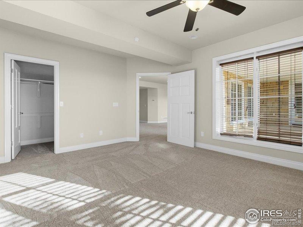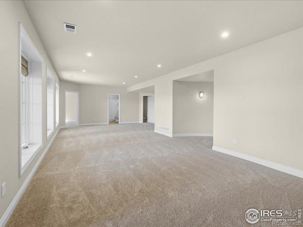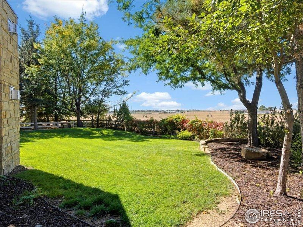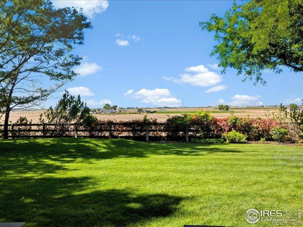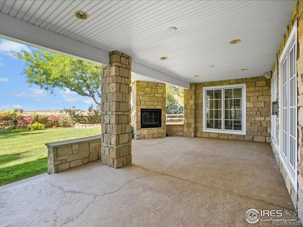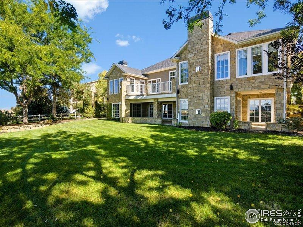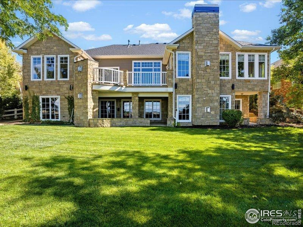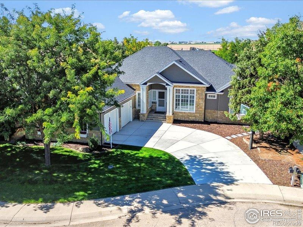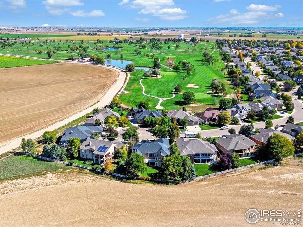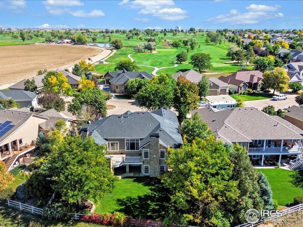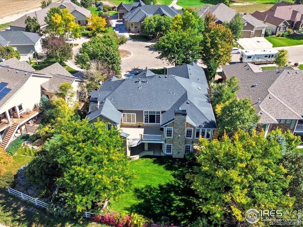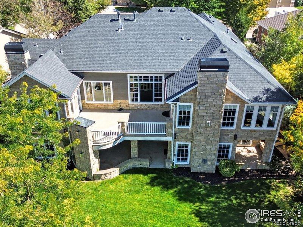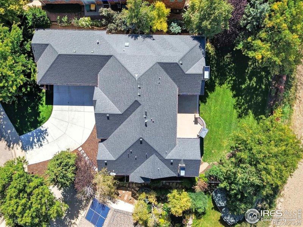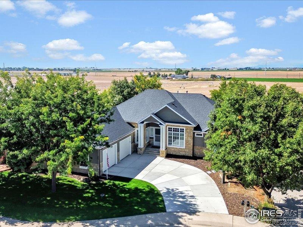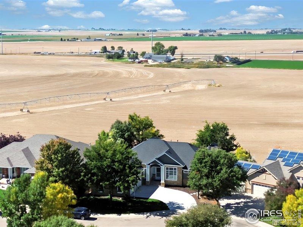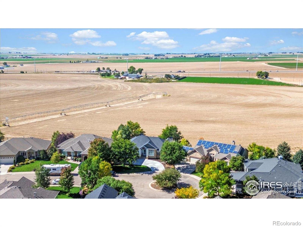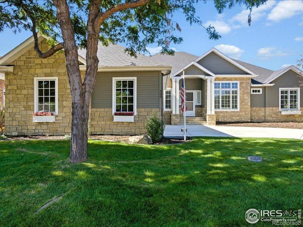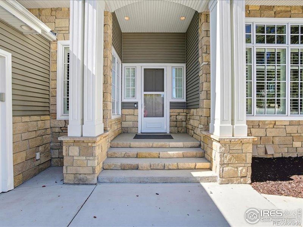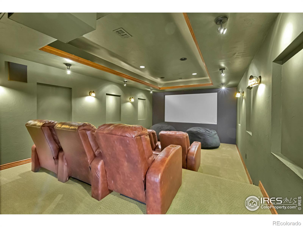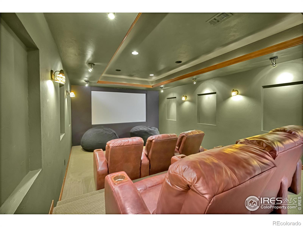Find us on...
Dashboard
- 5 Beds
- 4 Baths
- 4,834 Sqft
- .27 Acres
New Search X
360 Peregrine Point
This completely custom, sprawling ranch redefines luxury living in Hawkstone at the Eaton Country Club. Perfectly tucked into a quiet cul-de-sac on an oversized, quarter-acre lot, this home is such a stand out for it's sophistication, craftsmanship, and views. From nearly every window, you're treated to sweeping panoramas of the Rocky Mountains in the distance and a beautiful, open field in the foreground-offering a setting as peaceful as it is picturesque. Designed for those who appreciate the finer things, this home exudes quality from top to bottom. The kitchen is a chef's dream, featuring a professional 6 burner Wolf range, paneled Sub-Zero refrigerator, and thoughtful touches like a dedicated "kiddos prep area" complete with its own sink for little sous chefs. Every inch of the interior radiates warmth and elegance with five fireplaces throughout-including two outdoors, perfect for enjoying Colorado's cool evenings on the deck or lower patio. The primary suite is a true retreat, complete with its own sitting area with fireplace and such a cozy feel with the mountains in the background and encased with mature landscape. Downstairs, the walkout basement is an entertainer's paradise with a wall of nearly floor-to-ceiling windows, a spacious family room, pool table area, cozy fireplace nook for game nights, and a dedicated theater. Every detail-from the oversized garage to the expansive laundry room-has been designed for both beauty and function. Custom luxury of this caliber is rare, making this home a one-of-a-kind masterpiece for the buyer who expects nothing less than extraordinary.
Listing Office: RE/MAX Alliance-Loveland 
Essential Information
- MLS® #IR1046069
- Price$975,000
- Bedrooms5
- Bathrooms4.00
- Full Baths3
- Half Baths1
- Square Footage4,834
- Acres0.27
- Year Built2006
- TypeResidential
- Sub-TypeSingle Family Residence
- StatusPending
Community Information
- Address360 Peregrine Point
- SubdivisionHawkstone
- CityEaton
- CountyWeld
- StateCO
- Zip Code80615
Amenities
- AmenitiesGolf Course
- Parking Spaces2
- ParkingHeated Garage, Oversized
- # of Garages2
- ViewMountain(s), Plains
Utilities
Cable Available, Electricity Available, Natural Gas Available
Interior
- HeatingForced Air
- CoolingCeiling Fan(s), Central Air
- FireplaceYes
- StoriesOne
Interior Features
Central Vacuum, Eat-in Kitchen, Five Piece Bath, Jack & Jill Bathroom, Kitchen Island, Radon Mitigation System, Walk-In Closet(s), Wet Bar
Appliances
Bar Fridge, Dishwasher, Disposal, Double Oven, Microwave, Oven, Refrigerator, Self Cleaning Oven
Fireplaces
Basement, Family Room, Gas, Great Room, Primary Bedroom
Exterior
- WindowsWindow Coverings
- RoofComposition
Lot Description
Cul-De-Sac, Sprinklers In Front
School Information
- DistrictEaton RE-2
- ElementaryEaton
- MiddleEaton
- HighEaton
Additional Information
- Date ListedOctober 22nd, 2025
- ZoningRes
Listing Details
 RE/MAX Alliance-Loveland
RE/MAX Alliance-Loveland
 Terms and Conditions: The content relating to real estate for sale in this Web site comes in part from the Internet Data eXchange ("IDX") program of METROLIST, INC., DBA RECOLORADO® Real estate listings held by brokers other than RE/MAX Professionals are marked with the IDX Logo. This information is being provided for the consumers personal, non-commercial use and may not be used for any other purpose. All information subject to change and should be independently verified.
Terms and Conditions: The content relating to real estate for sale in this Web site comes in part from the Internet Data eXchange ("IDX") program of METROLIST, INC., DBA RECOLORADO® Real estate listings held by brokers other than RE/MAX Professionals are marked with the IDX Logo. This information is being provided for the consumers personal, non-commercial use and may not be used for any other purpose. All information subject to change and should be independently verified.
Copyright 2026 METROLIST, INC., DBA RECOLORADO® -- All Rights Reserved 6455 S. Yosemite St., Suite 500 Greenwood Village, CO 80111 USA
Listing information last updated on January 1st, 2026 at 5:33pm MST.

