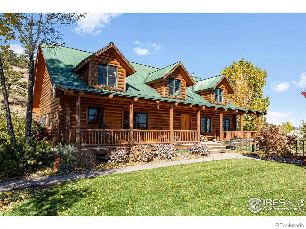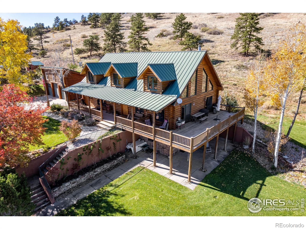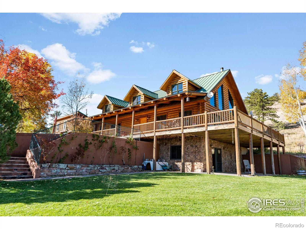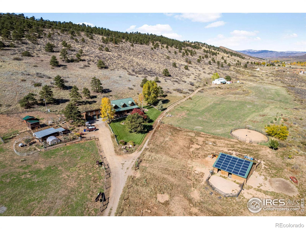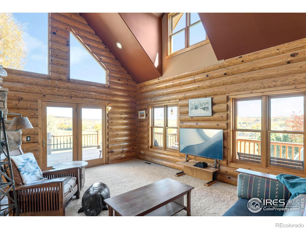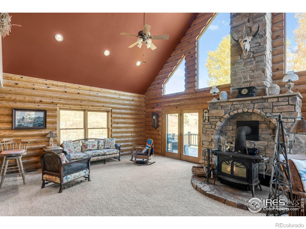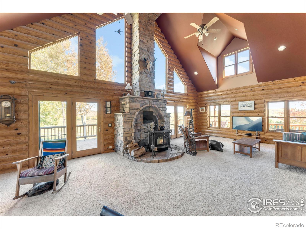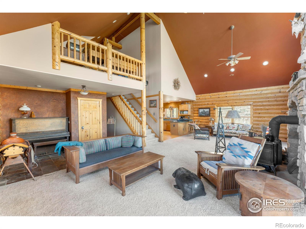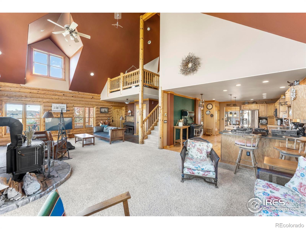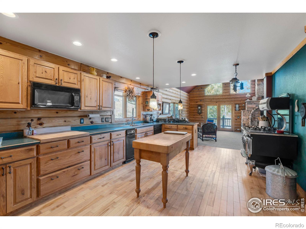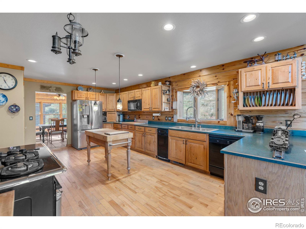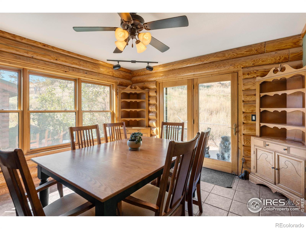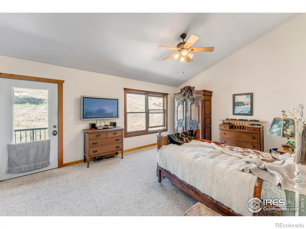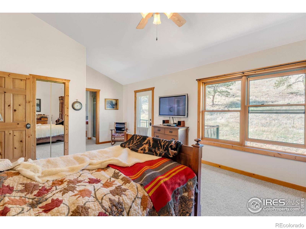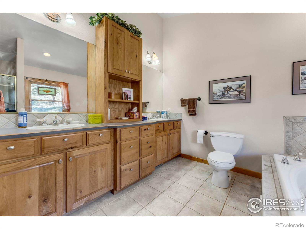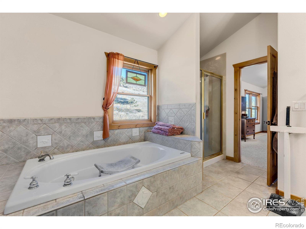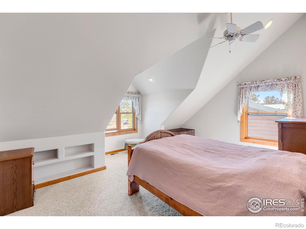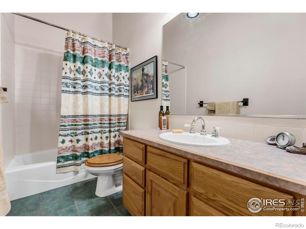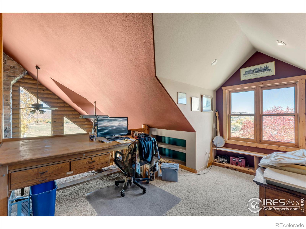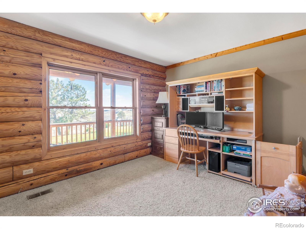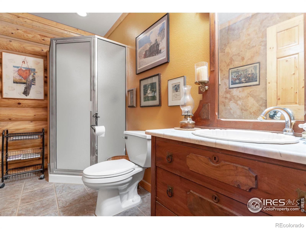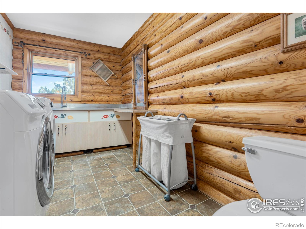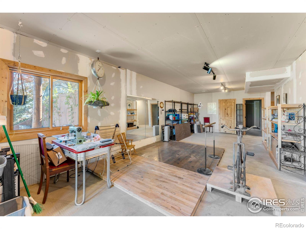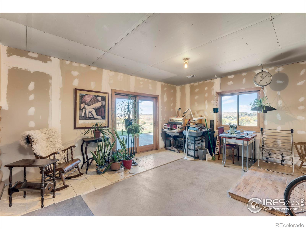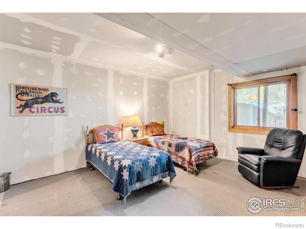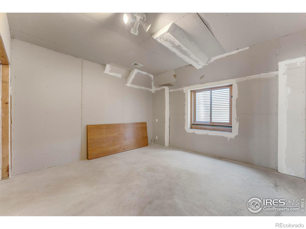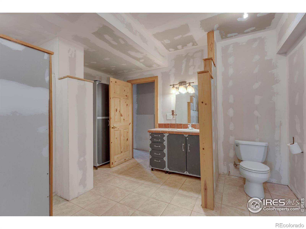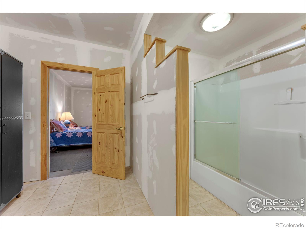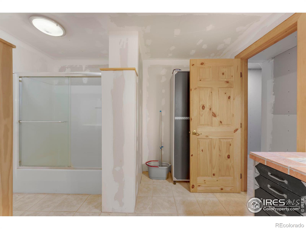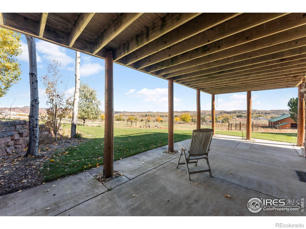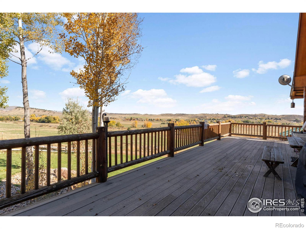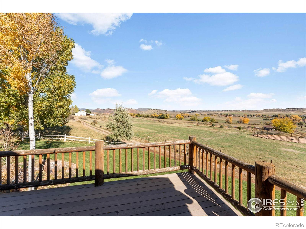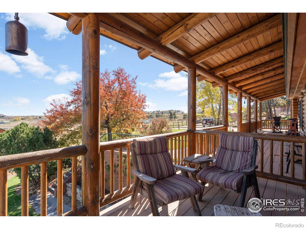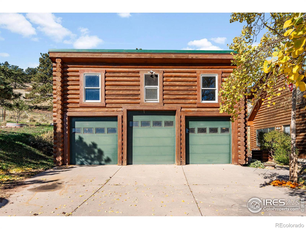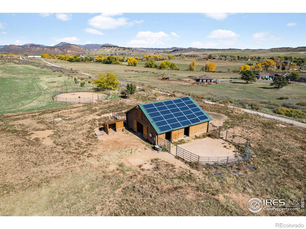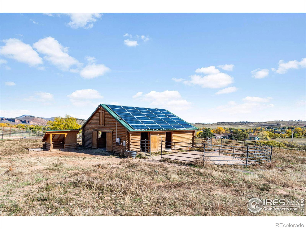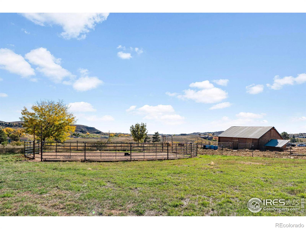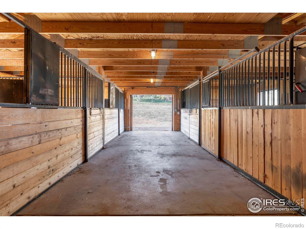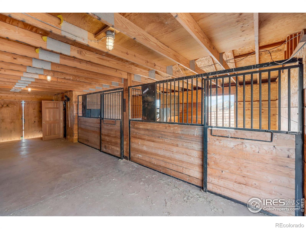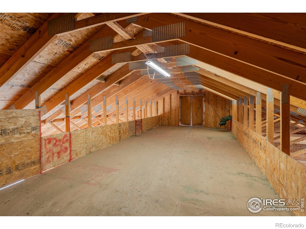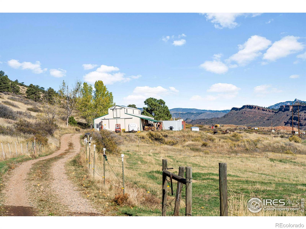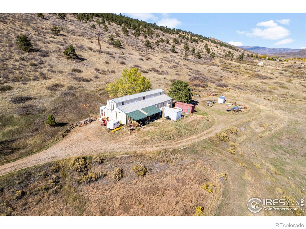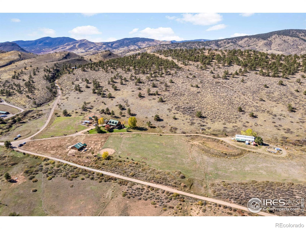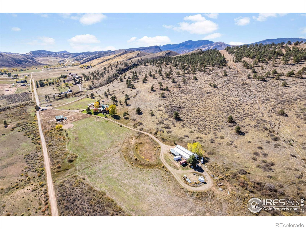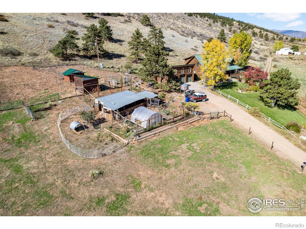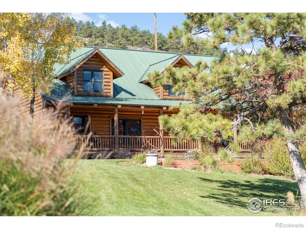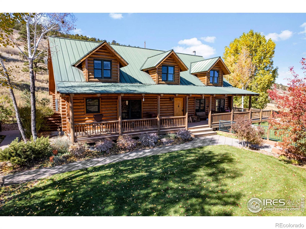Find us on...
Dashboard
- 3 Beds
- 4 Baths
- 4,317 Sqft
- 40 Acres
New Search X
196 Mule Deer Drive
Discover the perfect blend of Colorado charm and wide-open freedom in this stunning log home on 40 acres just west of Loveland. With 4,317 total square feet, this property offers the space, privacy, and versatility you've been looking for, and just a 15-minute drive to downtown Loveland.Inside, you'll find a warm, inviting log interior with 3 bedrooms and 3 bathrooms on the main levels, plus a partially finished basement with two additional bedrooms and another bath. The open-concept living areas feature rustic finishes, abundant natural light, and unbeatable views of the foothills. For horse enthusiasts, this is a dream setup. The stable includes four 12x12 stalls with automatic waterers, turnouts, hay storage, a riding arena, and a two-section pasture for grazing and rotation. There's also a large shop building, currently used as a workshop, that could easily be converted into an additional barn or equipment storage. The property also features a fenced garden area, a chicken coop, and a separate fenced space for other animals. The PV solar setup provides significant energy, and is owned outright.
Listing Office: Coldwell Banker Realty-NOCO 
Essential Information
- MLS® #IR1046079
- Price$1,850,000
- Bedrooms3
- Bathrooms4.00
- Full Baths3
- Square Footage4,317
- Acres40.00
- Year Built2000
- TypeResidential
- Sub-TypeSingle Family Residence
- StyleRustic
- StatusActive
Community Information
- Address196 Mule Deer Drive
- Subdivisionn/a
- CityLoveland
- CountyLarimer
- StateCO
- Zip Code80537
Amenities
- UtilitiesNatural Gas Available
- Parking Spaces3
- ParkingOversized, RV Access/Parking
- # of Garages3
- ViewMountain(s), Plains
Interior
- HeatingForced Air, Wood Stove
- StoriesTwo
Interior Features
Five Piece Bath, Open Floorplan, Vaulted Ceiling(s)
Appliances
Dishwasher, Disposal, Dryer, Oven, Refrigerator, Trash Compactor, Washer
Exterior
- WindowsDouble Pane Windows
- RoofMetal
Lot Description
Meadow, Rock Outcropping, Sprinklers In Front
School Information
- DistrictThompson R2-J
- ElementaryBig Thompson
- MiddleOther
- HighThompson Valley
Additional Information
- Date ListedOctober 23rd, 2025
- ZoningFA1
Listing Details
 Coldwell Banker Realty-NOCO
Coldwell Banker Realty-NOCO
 Terms and Conditions: The content relating to real estate for sale in this Web site comes in part from the Internet Data eXchange ("IDX") program of METROLIST, INC., DBA RECOLORADO® Real estate listings held by brokers other than RE/MAX Professionals are marked with the IDX Logo. This information is being provided for the consumers personal, non-commercial use and may not be used for any other purpose. All information subject to change and should be independently verified.
Terms and Conditions: The content relating to real estate for sale in this Web site comes in part from the Internet Data eXchange ("IDX") program of METROLIST, INC., DBA RECOLORADO® Real estate listings held by brokers other than RE/MAX Professionals are marked with the IDX Logo. This information is being provided for the consumers personal, non-commercial use and may not be used for any other purpose. All information subject to change and should be independently verified.
Copyright 2025 METROLIST, INC., DBA RECOLORADO® -- All Rights Reserved 6455 S. Yosemite St., Suite 500 Greenwood Village, CO 80111 USA
Listing information last updated on December 31st, 2025 at 6:18am MST.

