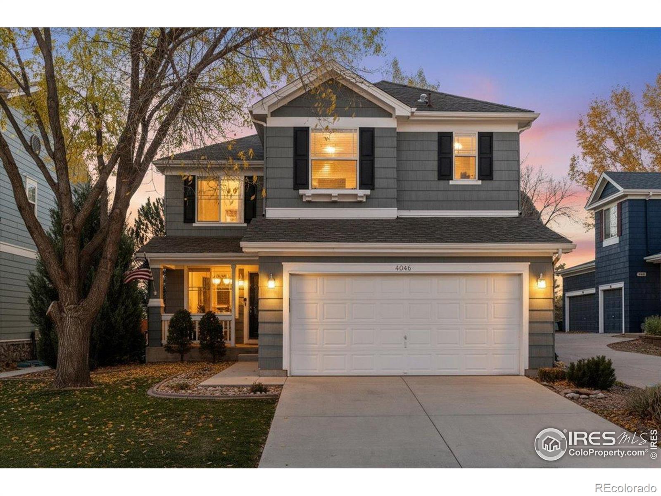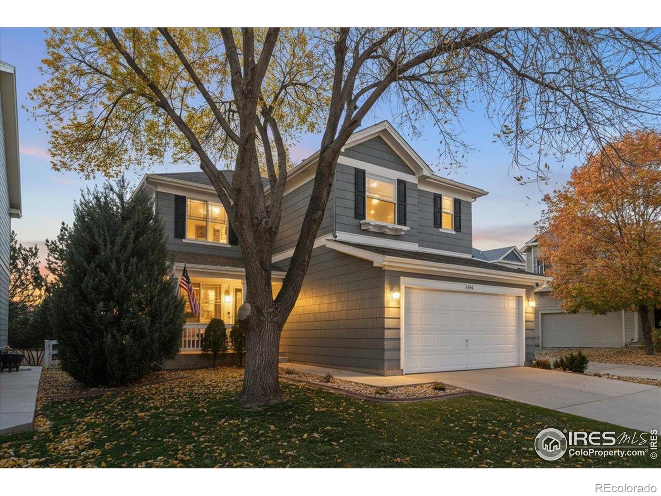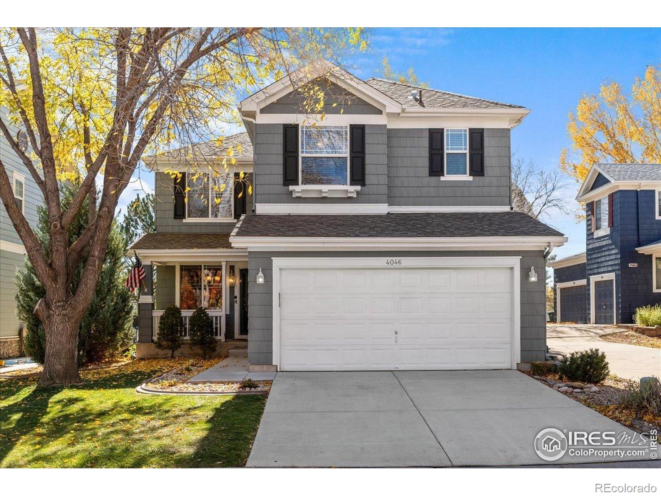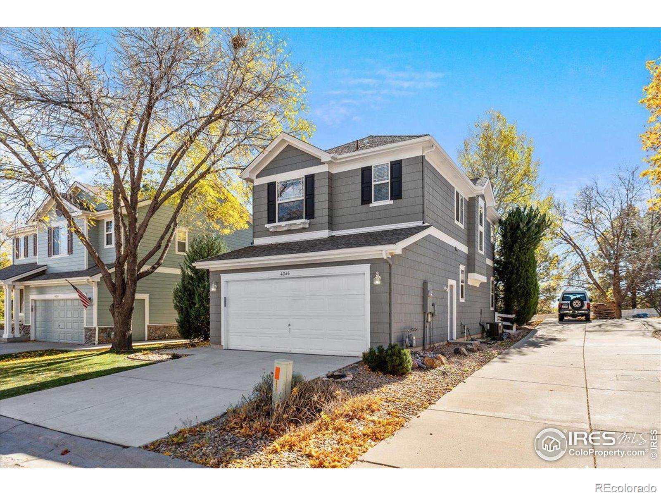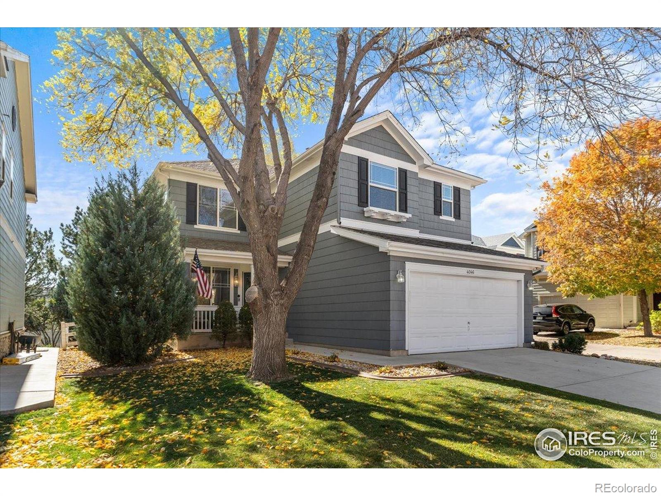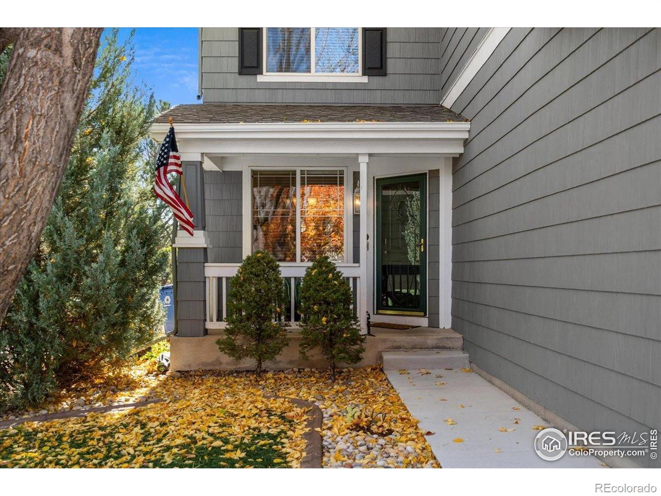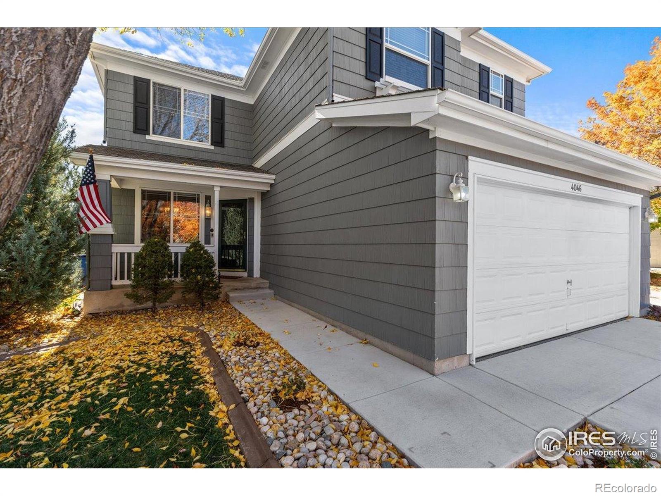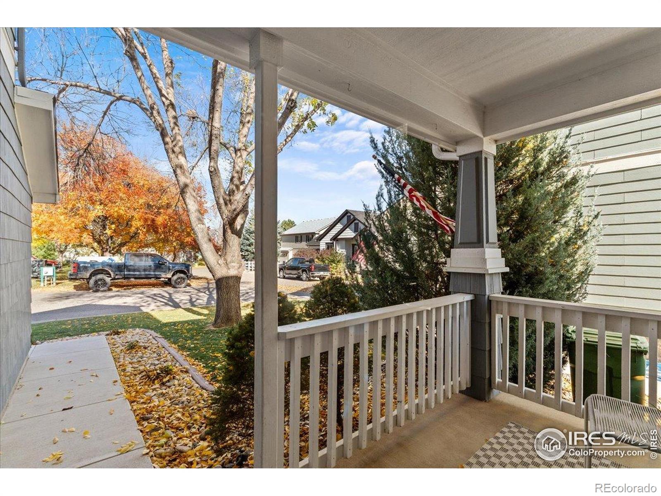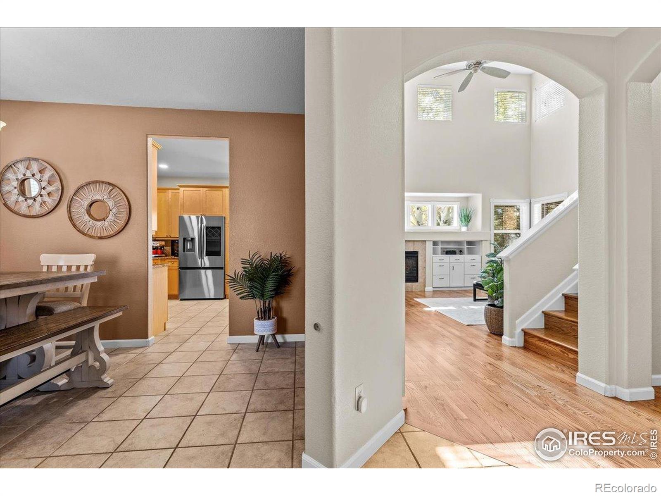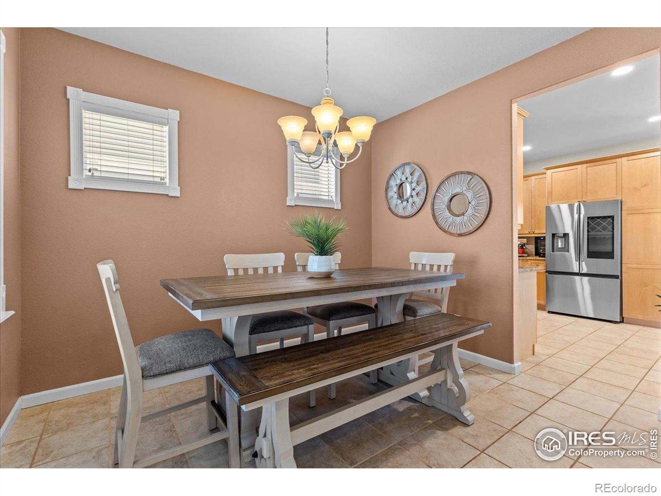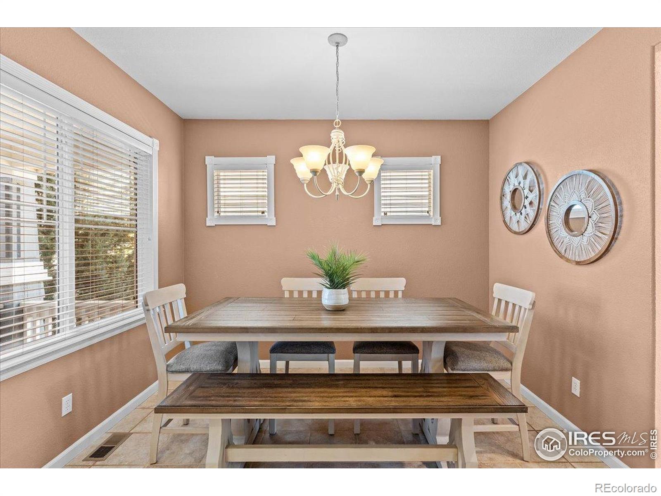Find us on...
Dashboard
- 3 Beds
- 3 Baths
- 1,729 Sqft
- .1 Acres
New Search X
4046 Crawford Court
Welcome to 4046 Crawford Court, a beautifully maintained 3-bed, 3-bath home tucked away on a peaceful cul-de-sac in west Loveland. From the moment you arrive, you'll appreciate the pride of ownership reflected in the many thoughtful updates - including brand-new stainless steel appliances, hardwood flooring, new concrete driveway and sidewalk, epoxy garage floors and a tankless hot water heater for energy efficiency. The inviting main level offers a bright and open layout perfect for everyday living, while the 3 upstairs bedrooms - 2 with walk in closets - and updated bathrooms add a modern touch. In the basement, an office, a large crawlspace and mostly unfinished basement provides excellent storage options and room for your ideas. Step outside to discover a beautifully landscaped backyard with mature trees, lush greenery, and a pergola draped in grapevines, creating the perfect setting for relaxing evenings or summer gatherings. With the added bonus of backing to open space, you'll enjoy both privacy and scenic views year-round. Located just minutes from trails, Mehaffey Park, Mariana Butte Golf Course - Loveland's premier, public highly-rated golf course, and all the west Loveland amenities, this home blends comfort, charm, and convenience all in a desirable neighborhood.
Listing Office: C3 Real Estate Solutions, LLC 
Essential Information
- MLS® #IR1046093
- Price$500,000
- Bedrooms3
- Bathrooms3.00
- Full Baths2
- Half Baths1
- Square Footage1,729
- Acres0.10
- Year Built2001
- TypeResidential
- Sub-TypeSingle Family Residence
- StatusComing Soon
Community Information
- Address4046 Crawford Court
- SubdivisionVanguard-Famleco Seventh Sub
- CityLoveland
- CountyLarimer
- StateCO
- Zip Code80538
Amenities
- Parking Spaces2
- # of Garages2
- ViewCity
Utilities
Cable Available, Electricity Available, Internet Access (Wired), Natural Gas Available
Interior
- HeatingForced Air
- CoolingCeiling Fan(s), Central Air
- FireplaceYes
- FireplacesGas, Living Room
- StoriesTwo
Interior Features
Jack & Jill Bathroom, Open Floorplan, Radon Mitigation System, Vaulted Ceiling(s), Walk-In Closet(s)
Appliances
Dishwasher, Disposal, Dryer, Microwave, Oven, Refrigerator, Washer
Exterior
- RoofComposition
Lot Description
Cul-De-Sac, Level, Sprinklers In Front
Windows
Double Pane Windows, Window Coverings
School Information
- DistrictThompson R2-J
- ElementaryPonderosa
- MiddleOther
- HighLoveland
Additional Information
- Date ListedOctober 24th, 2025
- ZoningP-30
Listing Details
 C3 Real Estate Solutions, LLC
C3 Real Estate Solutions, LLC
 Terms and Conditions: The content relating to real estate for sale in this Web site comes in part from the Internet Data eXchange ("IDX") program of METROLIST, INC., DBA RECOLORADO® Real estate listings held by brokers other than RE/MAX Professionals are marked with the IDX Logo. This information is being provided for the consumers personal, non-commercial use and may not be used for any other purpose. All information subject to change and should be independently verified.
Terms and Conditions: The content relating to real estate for sale in this Web site comes in part from the Internet Data eXchange ("IDX") program of METROLIST, INC., DBA RECOLORADO® Real estate listings held by brokers other than RE/MAX Professionals are marked with the IDX Logo. This information is being provided for the consumers personal, non-commercial use and may not be used for any other purpose. All information subject to change and should be independently verified.
Copyright 2025 METROLIST, INC., DBA RECOLORADO® -- All Rights Reserved 6455 S. Yosemite St., Suite 500 Greenwood Village, CO 80111 USA
Listing information last updated on October 23rd, 2025 at 6:48am MDT.

