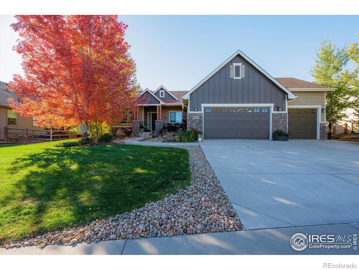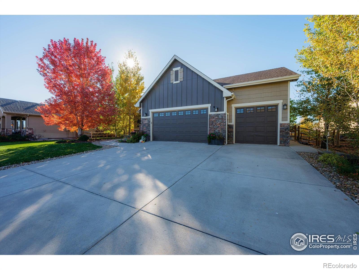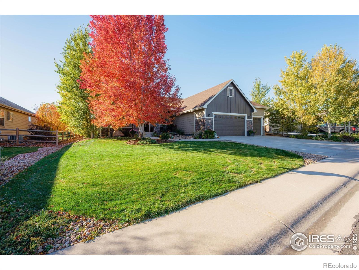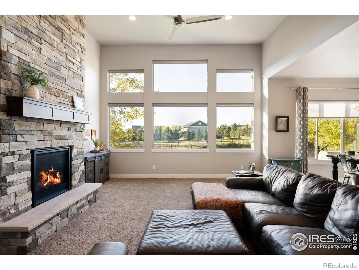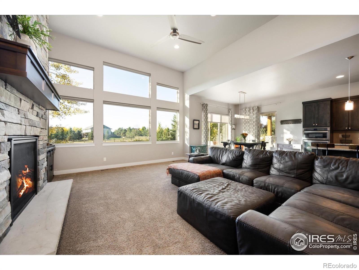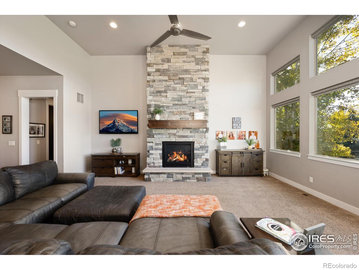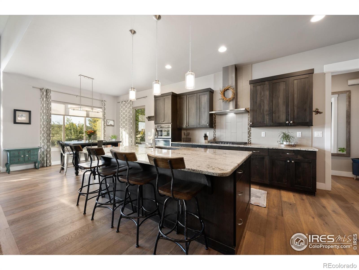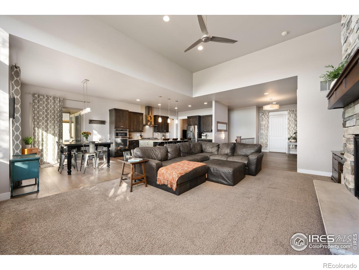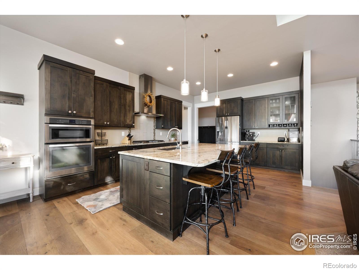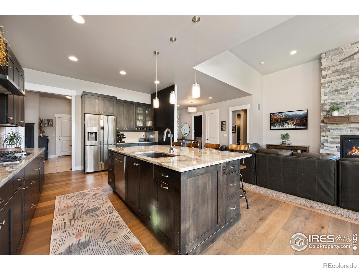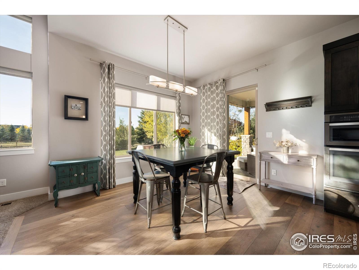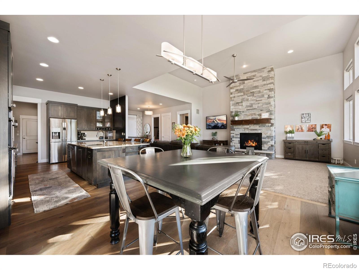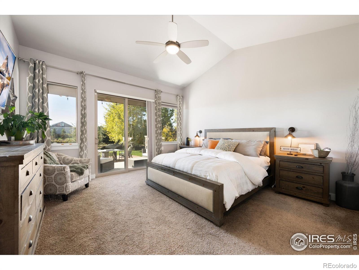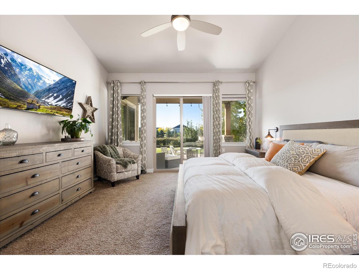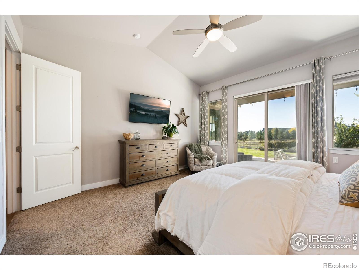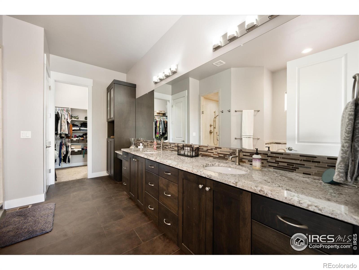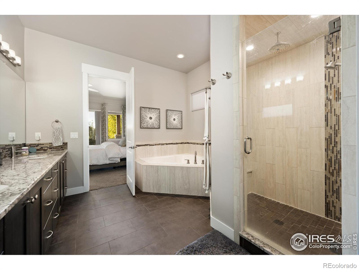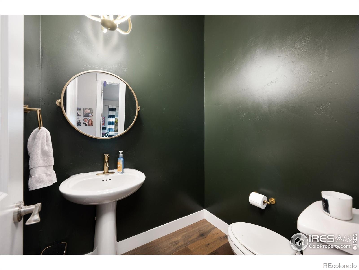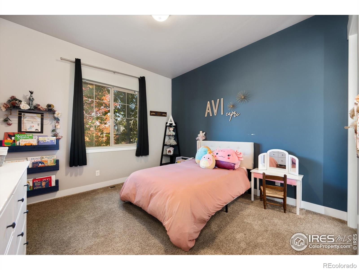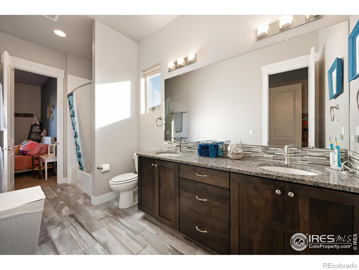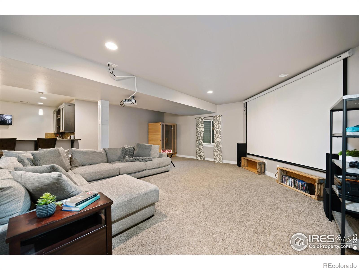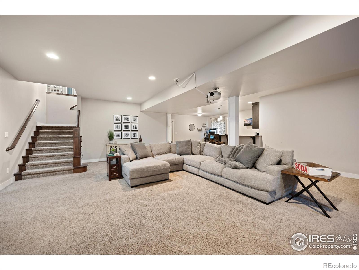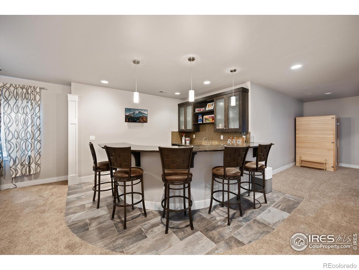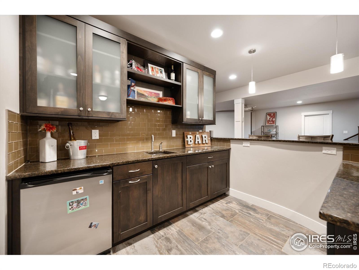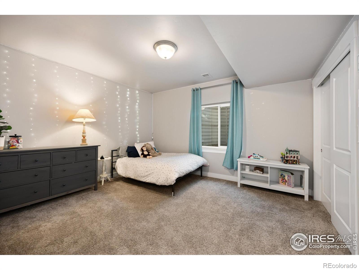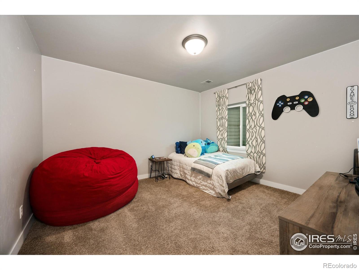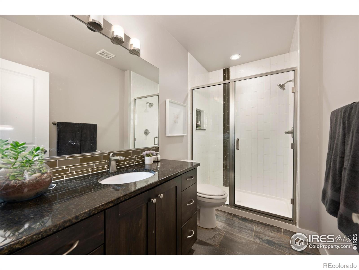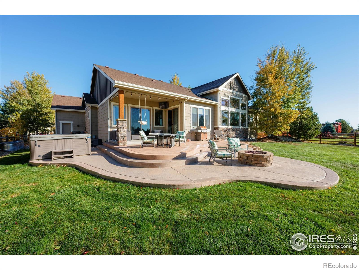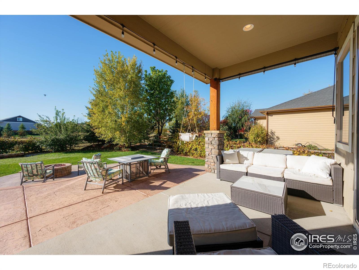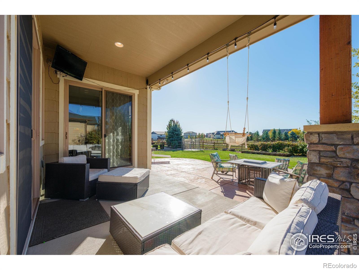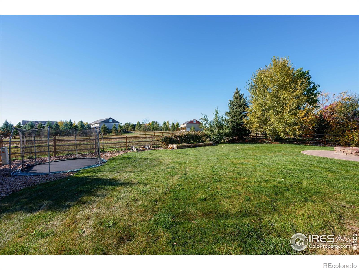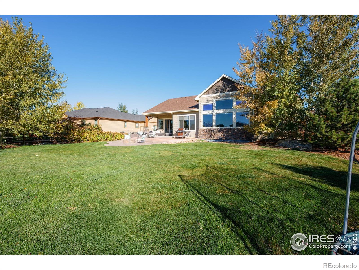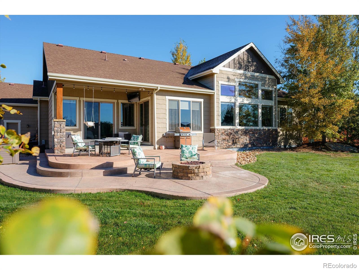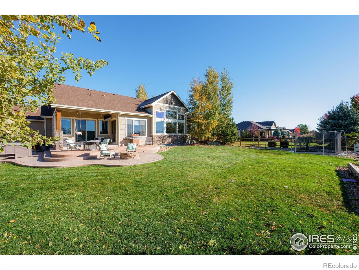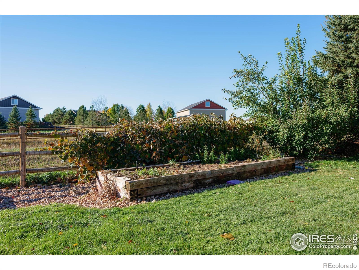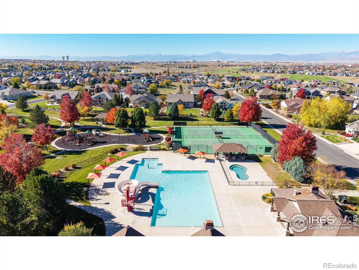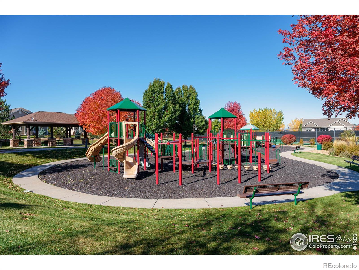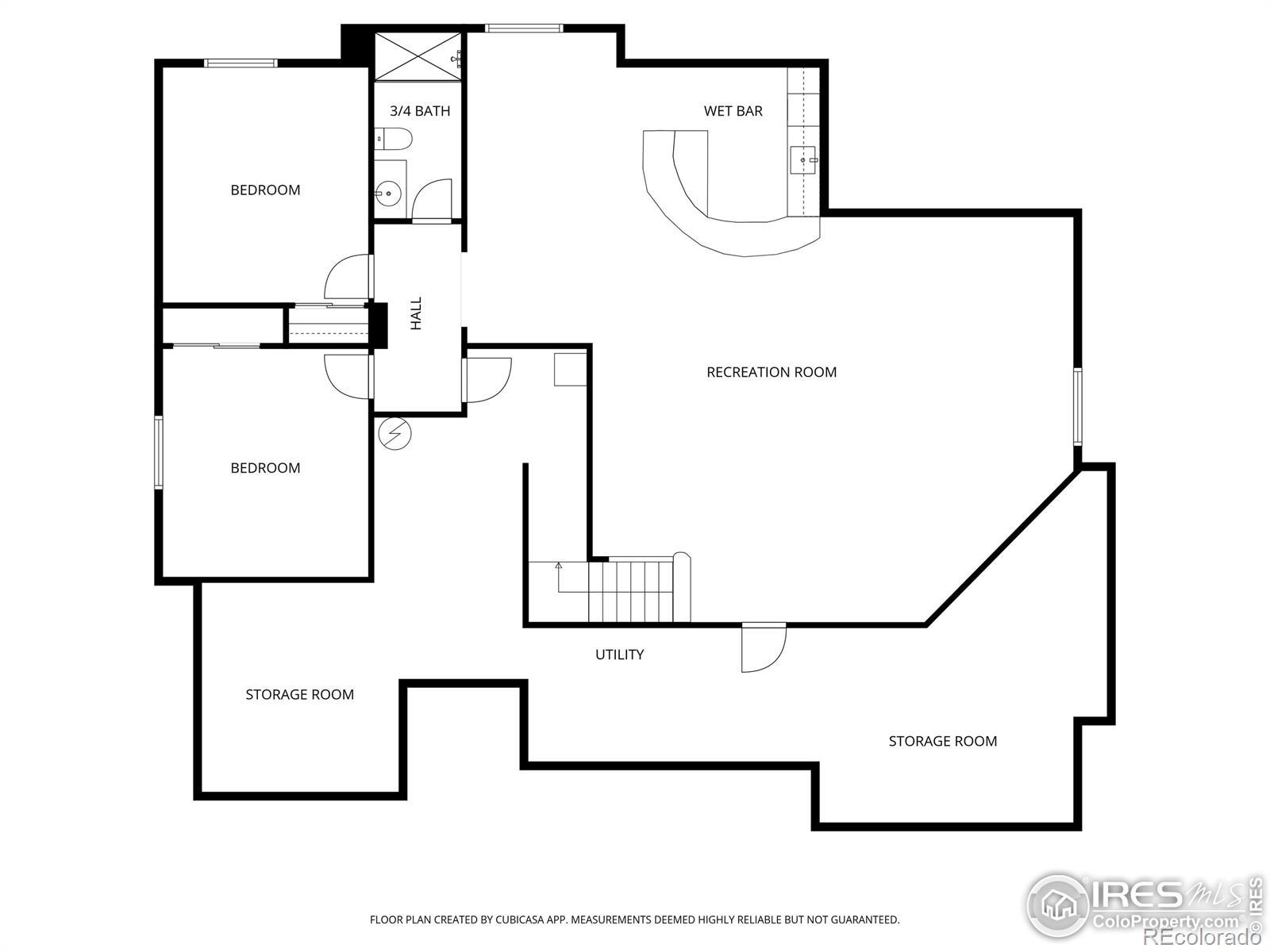Find us on...
Dashboard
- 5 Beds
- 4 Baths
- 3,892 Sqft
- .31 Acres
New Search X
8313 Cherry Blossom Drive
Highpointe Estates Large Ranch Style Home with a Finished Basement. 5 Total Bedrooms with 4 Bathrooms. Large Great Room opens to the Kitchen and Dining Area. Kitchen includes large island, ss appliances, plus a walk-in pantry. Primary Suite with entrance on to the covered patio, 5pc luxury bathroom and oversized walk-in closet. 2nd and 3rd bedroom with a Jack-n-Jill full bathroom. Large main level laundry room plus a large mudroom off the 3 car garage. Basement finish includes Wet Bar, 2 bedrooms, 3/4 bathroom, recreation room and storage area. Private fenced backyard backs onto greenspace area and neighboring acreage property. Extended patio with natural gas fireplace and hot tub. Highpointe Estates Metro District fee includes Neighborhood Pool, Playground and Open Space.
Listing Office: RE/MAX Alliance-FTC South 
Essential Information
- MLS® #IR1046117
- Price$1,000,000
- Bedrooms5
- Bathrooms4.00
- Full Baths2
- Half Baths1
- Square Footage3,892
- Acres0.31
- Year Built2014
- TypeResidential
- Sub-TypeSingle Family Residence
- StatusActive
Community Information
- Address8313 Cherry Blossom Drive
- SubdivisionHighpointe Win
- CityWindsor
- CountyLarimer
- StateCO
- Zip Code80550
Amenities
- Parking Spaces3
- ParkingOversized
- # of Garages3
- ViewMountain(s)
Amenities
Clubhouse, Park, Playground, Pool, Tennis Court(s)
Utilities
Cable Available, Electricity Available, Internet Access (Wired), Natural Gas Available
Interior
- HeatingForced Air
- CoolingCeiling Fan(s), Central Air
- FireplaceYes
- FireplacesGas, Great Room
- StoriesOne
Interior Features
Eat-in Kitchen, Five Piece Bath, Jack & Jill Bathroom, Kitchen Island, Open Floorplan, Pantry, Vaulted Ceiling(s), Walk-In Closet(s), Wet Bar
Appliances
Bar Fridge, Dishwasher, Microwave, Oven, Refrigerator, Self Cleaning Oven
Exterior
- Exterior FeaturesSpa/Hot Tub
- RoofComposition
Lot Description
Level, Open Space, Sprinklers In Front
Windows
Double Pane Windows, Window Coverings
School Information
- DistrictThompson R2-J
- ElementaryOther
- MiddleOther
- HighMountain View
Additional Information
- Date ListedOctober 22nd, 2025
- ZoningRL
Listing Details
 RE/MAX Alliance-FTC South
RE/MAX Alliance-FTC South
 Terms and Conditions: The content relating to real estate for sale in this Web site comes in part from the Internet Data eXchange ("IDX") program of METROLIST, INC., DBA RECOLORADO® Real estate listings held by brokers other than RE/MAX Professionals are marked with the IDX Logo. This information is being provided for the consumers personal, non-commercial use and may not be used for any other purpose. All information subject to change and should be independently verified.
Terms and Conditions: The content relating to real estate for sale in this Web site comes in part from the Internet Data eXchange ("IDX") program of METROLIST, INC., DBA RECOLORADO® Real estate listings held by brokers other than RE/MAX Professionals are marked with the IDX Logo. This information is being provided for the consumers personal, non-commercial use and may not be used for any other purpose. All information subject to change and should be independently verified.
Copyright 2025 METROLIST, INC., DBA RECOLORADO® -- All Rights Reserved 6455 S. Yosemite St., Suite 500 Greenwood Village, CO 80111 USA
Listing information last updated on December 14th, 2025 at 1:03am MST.

