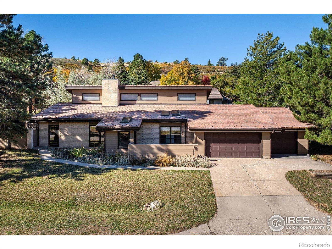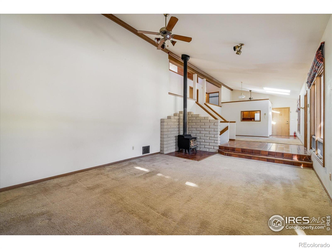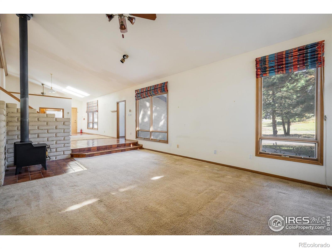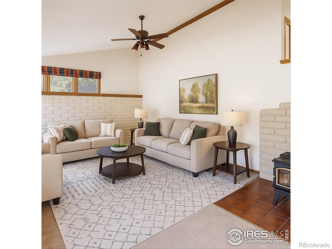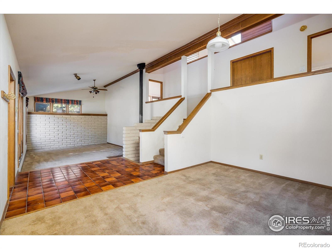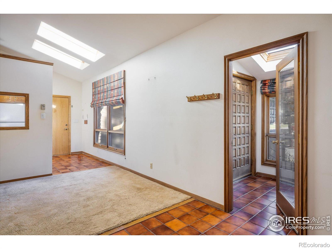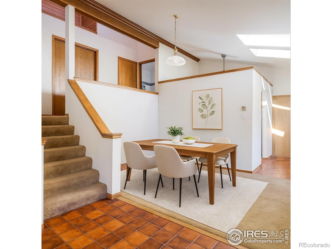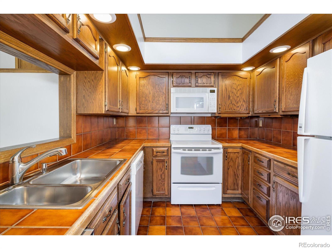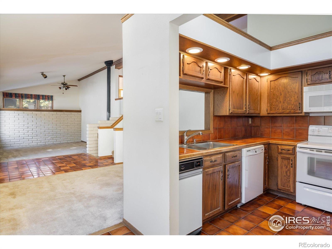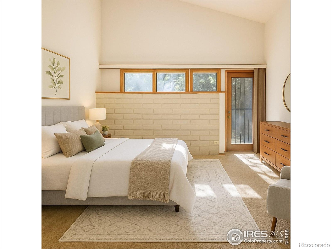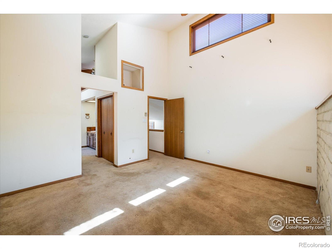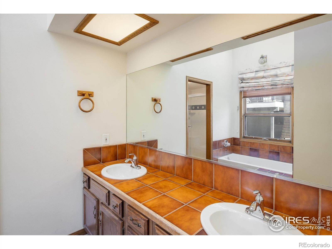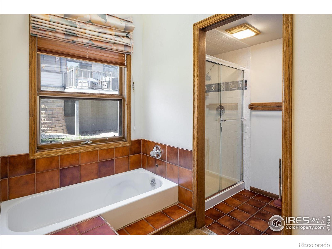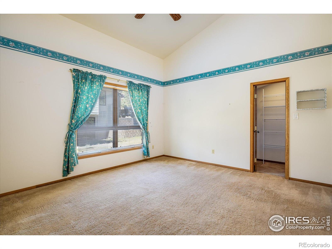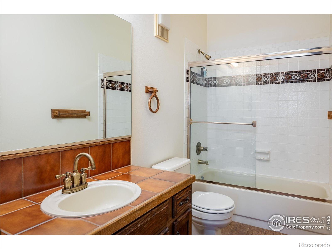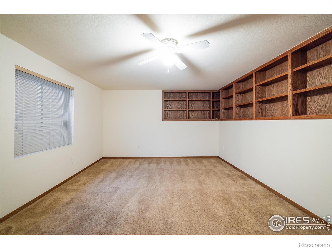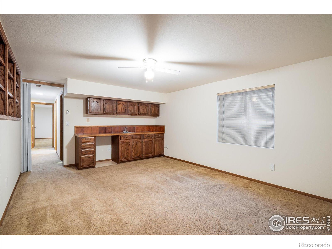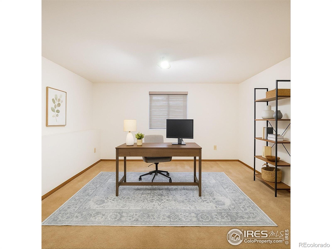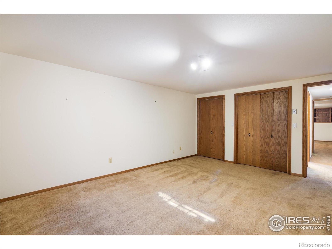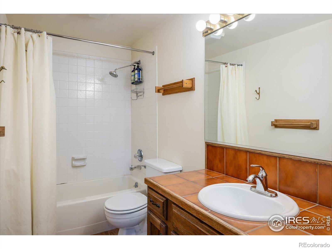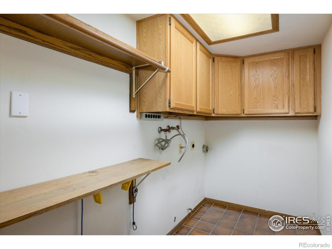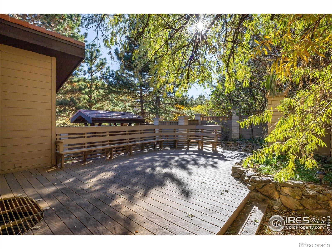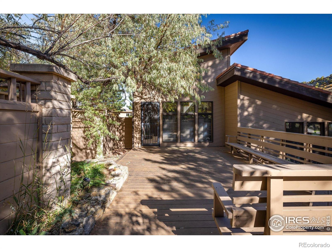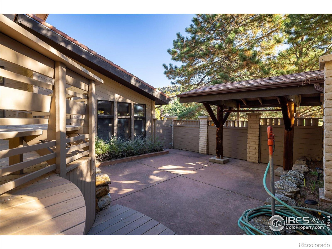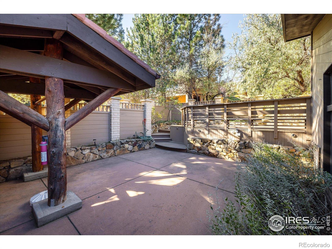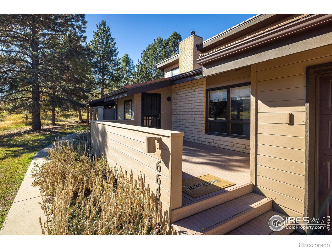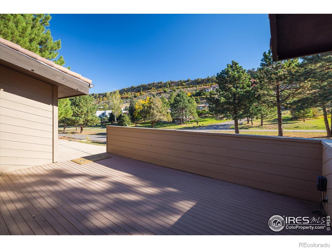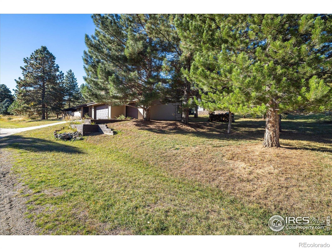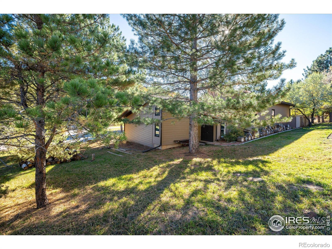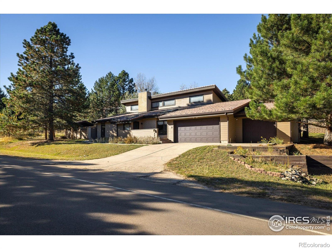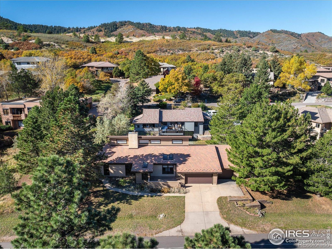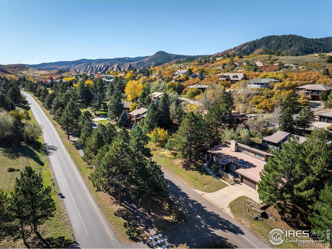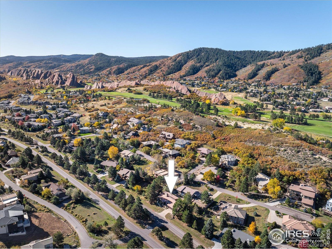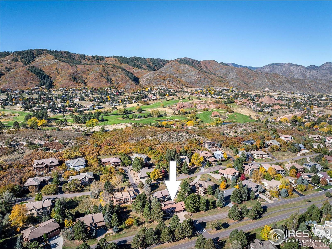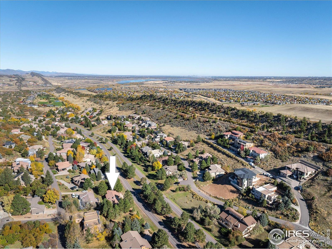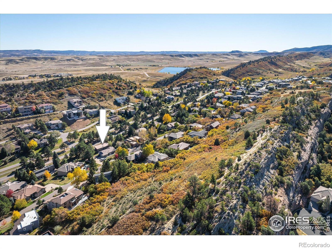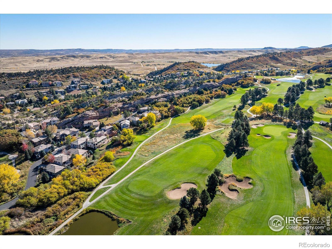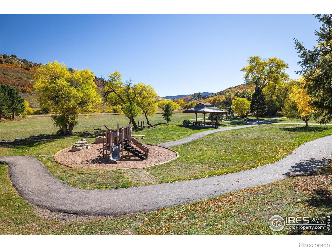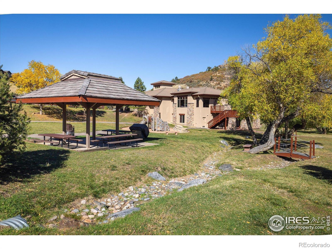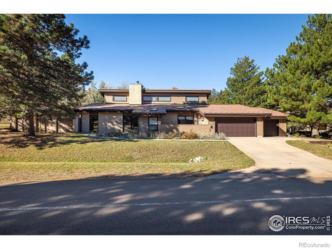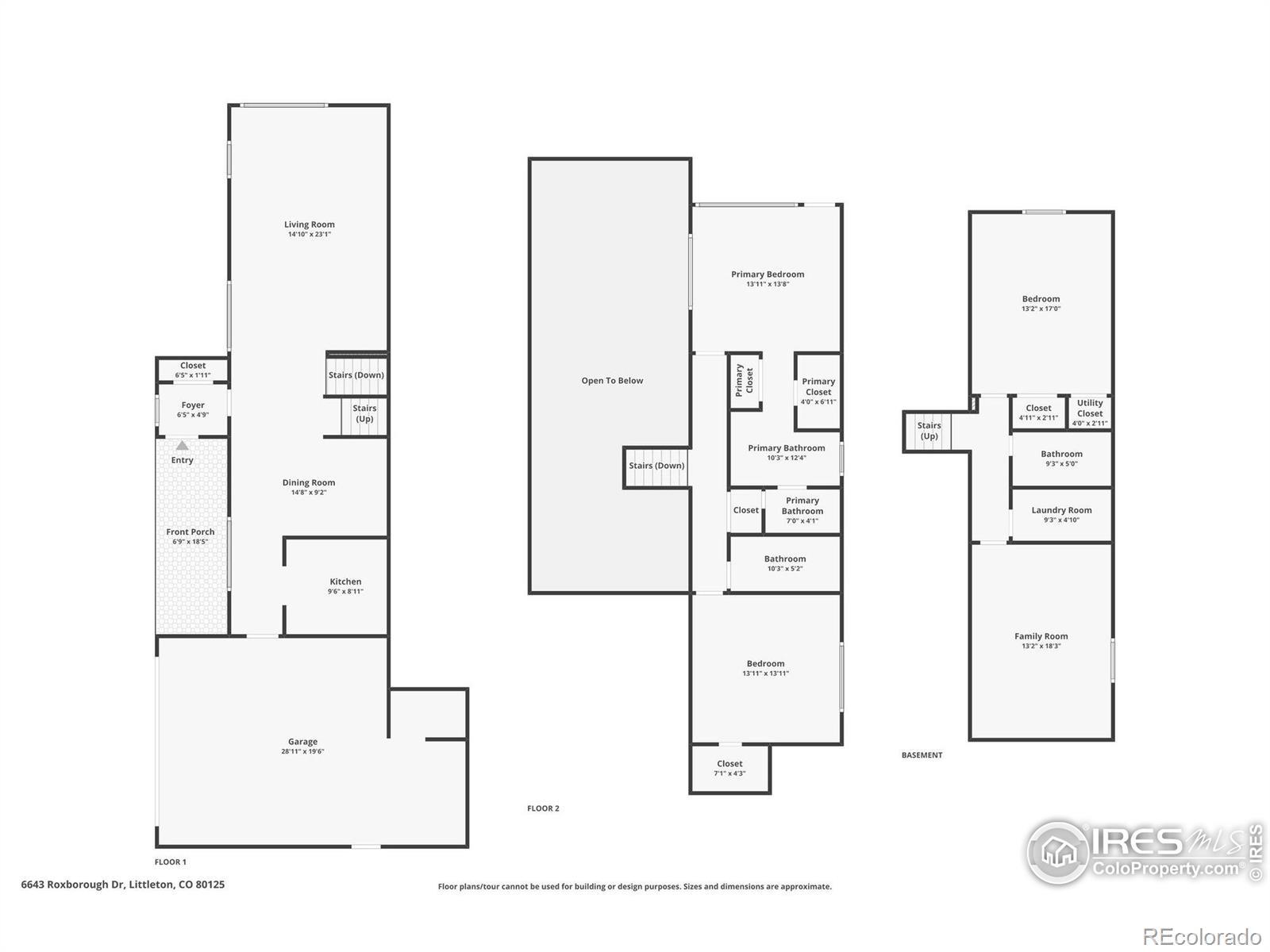Find us on...
Dashboard
- 4 Beds
- 3 Baths
- 2,228 Sqft
- .45 Acres
New Search X
6643 Roxborough Drive
Discover a rare opportunity in Roxborough Park, a one of a kind community surrounded by dramatic red rock formations and the beauty of Colorado living. This 4-bedroom, 3-bathroom home sits on nearly 1/2 an acre just steps from Arrowhead Golf Course, offering endless potential for buyers who want to add their own touches. The home has been well maintained and is in solid condition beneath a newer DaVinci Belle Forte Slate roofing system already in place. The three car garage includes an oversized third bay/workshop ideal for hobbyists or extra storage. While the interior needs cosmetic updating, it's priced well below market value, creating an excellent opportunity for homeowners or investors to build equity through improvements. Living in Roxborough Park means enjoying Colorado nature right outside your door with Roxborough State Park, over 12 miles of private hiking trails and easy access to the most picturesque golf course in Colorado. If this isn't enough outdoor recreation, you're just minutes from Chatfield Reservoir offering boating, kayaking, paddle boarding and fishing. This area is still just a quick commute to the heart of Denver or head west easily into the mountains. Bring your vision and make this house your own in this tranquil and scenic living environment. The location, setting, and value are unbeatable.
Listing Office: RE/MAX Alliance-Old Town 
Essential Information
- MLS® #IR1046119
- Price$675,000
- Bedrooms4
- Bathrooms3.00
- Full Baths3
- Square Footage2,228
- Acres0.45
- Year Built1984
- TypeResidential
- Sub-TypeSingle Family Residence
- StatusActive
Community Information
- Address6643 Roxborough Drive
- SubdivisionRoxborough Downs
- CityLittleton
- CountyDouglas
- StateCO
- Zip Code80125
Amenities
- Parking Spaces3
- # of Garages3
Utilities
Cable Available, Electricity Available
Interior
- HeatingRadiant, Wood Stove
- CoolingCeiling Fan(s)
- FireplaceYes
- FireplacesLiving Room
- StoriesTri-Level
Interior Features
Five Piece Bath, Vaulted Ceiling(s), Walk-In Closet(s)
Appliances
Dishwasher, Disposal, Microwave, Oven, Refrigerator
Exterior
- WindowsSkylight(s)
- RoofSlate
School Information
- DistrictDouglas RE-1
- ElementaryRoxborough
- MiddleRanch View
- HighThunderridge
Additional Information
- Date ListedOctober 22nd, 2025
- ZoningPDU
Listing Details
 RE/MAX Alliance-Old Town
RE/MAX Alliance-Old Town
 Terms and Conditions: The content relating to real estate for sale in this Web site comes in part from the Internet Data eXchange ("IDX") program of METROLIST, INC., DBA RECOLORADO® Real estate listings held by brokers other than RE/MAX Professionals are marked with the IDX Logo. This information is being provided for the consumers personal, non-commercial use and may not be used for any other purpose. All information subject to change and should be independently verified.
Terms and Conditions: The content relating to real estate for sale in this Web site comes in part from the Internet Data eXchange ("IDX") program of METROLIST, INC., DBA RECOLORADO® Real estate listings held by brokers other than RE/MAX Professionals are marked with the IDX Logo. This information is being provided for the consumers personal, non-commercial use and may not be used for any other purpose. All information subject to change and should be independently verified.
Copyright 2025 METROLIST, INC., DBA RECOLORADO® -- All Rights Reserved 6455 S. Yosemite St., Suite 500 Greenwood Village, CO 80111 USA
Listing information last updated on December 19th, 2025 at 4:18am MST.

