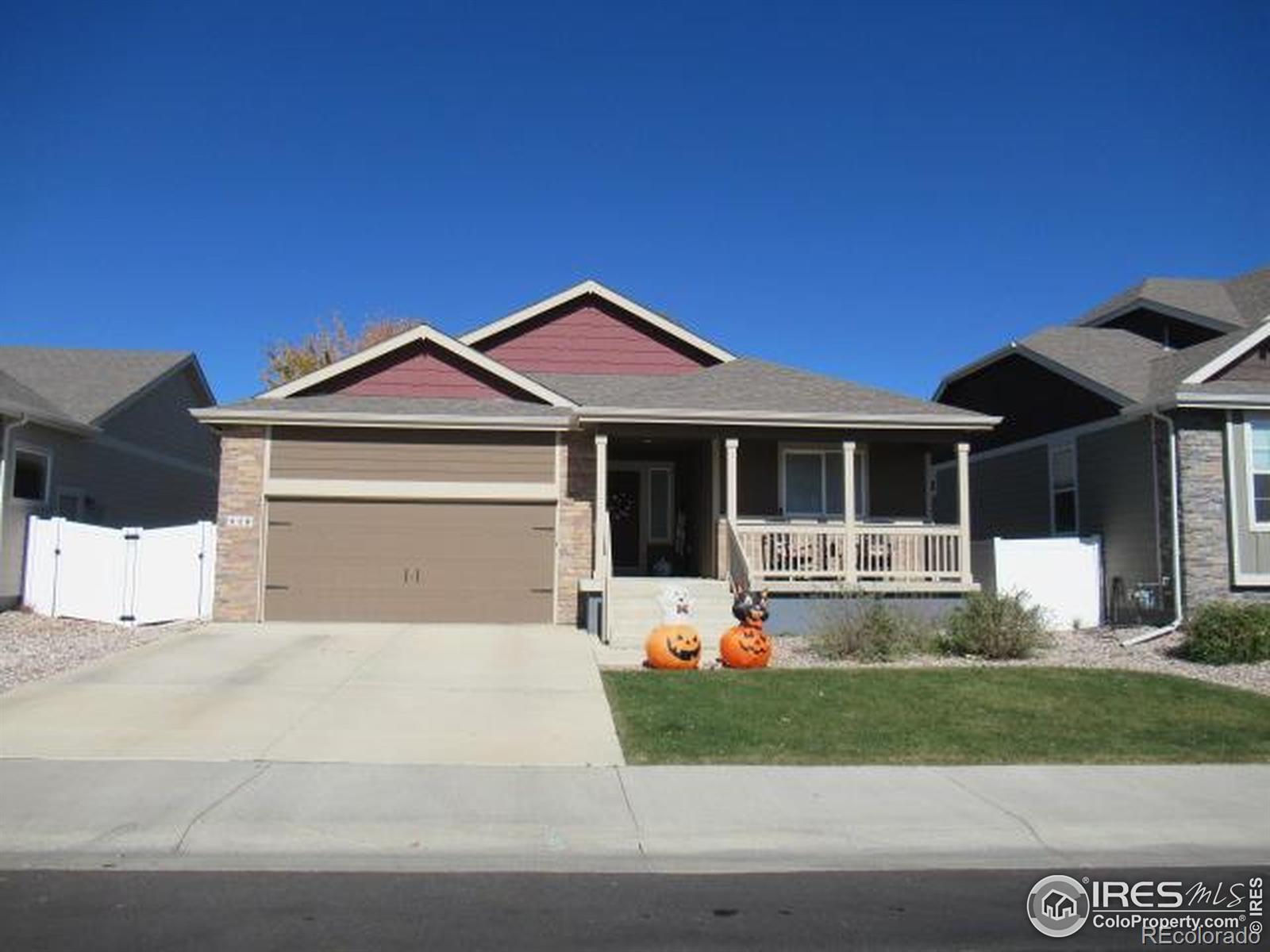Find us on...
Dashboard
- 4 Beds
- 2 Baths
- 1,627 Sqft
- .13 Acres
New Search X
810 Finch Drive
CHECK THIS OUT!!! LOWEST PRICE HOME in the Subdivision. Please don't miss your opportunity for an almost new home with a professionally finished Fenced Landscaped Yard with a sprinkler system!! Central Air is already in for you!! Remember with new construction, you must finish all of this after closing. Main Level has been updated with new carpet in living room, hall and Primary Bedroom. The remainder of the home is Luxury vinyl flooring. There is a partially finished basement with 1 bedroom. The Bedroom was finished by the Builder. Basement bedroom has new paint and carpet!! The remaining part part is drywalled for a large family area! Finish the ceiling and WoW you have a 95 percent finished basement!! Featuring plenty of Storage also!! Keep this home in mind if you are thinking of moving in the near future. Schools, Park and Trails are close by! Pictures in the near future. Seller has the right to accept offer at any time. Seller is motivated. Seller must find suitable housing within 2 weeks.DONT MISS OUT
Listing Office: Kathy Mahaffey RE Services 
Essential Information
- MLS® #IR1046126
- Price$440,000
- Bedrooms4
- Bathrooms2.00
- Full Baths2
- Square Footage1,627
- Acres0.13
- Year Built2021
- TypeResidential
- Sub-TypeSingle Family Residence
- StyleContemporary
- StatusActive
Community Information
- Address810 Finch Drive
- SubdivisionSunset Ridge 3rd Fg
- CitySeverance
- CountyWeld
- StateCO
- Zip Code80550
Amenities
- AmenitiesPlayground, Trail(s)
- Parking Spaces2
- # of Garages2
- ViewCity, Mountain(s)
Utilities
Electricity Available, Natural Gas Available
Interior
- HeatingForced Air
- CoolingCentral Air
- FireplaceYes
- FireplacesGas, Great Room
- StoriesOne
Interior Features
Kitchen Island, Open Floorplan, Pantry, Walk-In Closet(s)
Appliances
Dishwasher, Microwave, Oven, Self Cleaning Oven
Exterior
- Lot DescriptionLevel, Sprinklers In Front
- RoofComposition
School Information
- DistrictOther
- ElementaryRange View
- MiddleSeverance
- HighWindsor
Additional Information
- Date ListedOctober 28th, 2025
- ZoningRES
Listing Details
 Kathy Mahaffey RE Services
Kathy Mahaffey RE Services
 Terms and Conditions: The content relating to real estate for sale in this Web site comes in part from the Internet Data eXchange ("IDX") program of METROLIST, INC., DBA RECOLORADO® Real estate listings held by brokers other than RE/MAX Professionals are marked with the IDX Logo. This information is being provided for the consumers personal, non-commercial use and may not be used for any other purpose. All information subject to change and should be independently verified.
Terms and Conditions: The content relating to real estate for sale in this Web site comes in part from the Internet Data eXchange ("IDX") program of METROLIST, INC., DBA RECOLORADO® Real estate listings held by brokers other than RE/MAX Professionals are marked with the IDX Logo. This information is being provided for the consumers personal, non-commercial use and may not be used for any other purpose. All information subject to change and should be independently verified.
Copyright 2025 METROLIST, INC., DBA RECOLORADO® -- All Rights Reserved 6455 S. Yosemite St., Suite 500 Greenwood Village, CO 80111 USA
Listing information last updated on October 28th, 2025 at 9:04am MDT.


