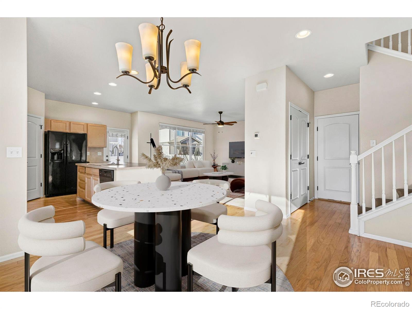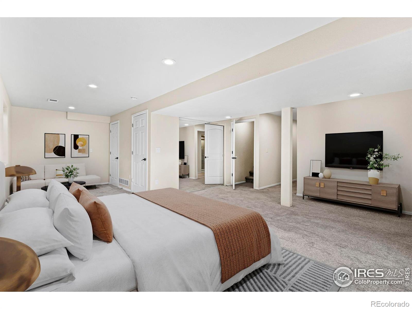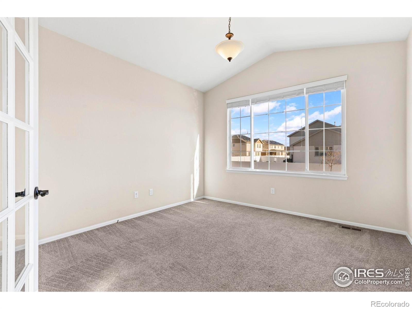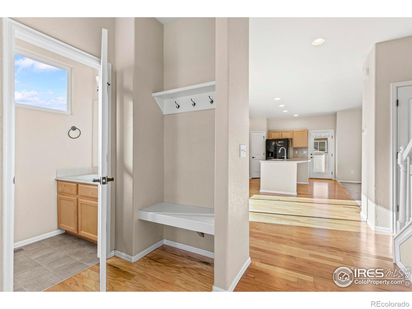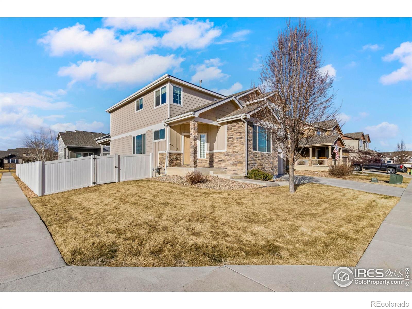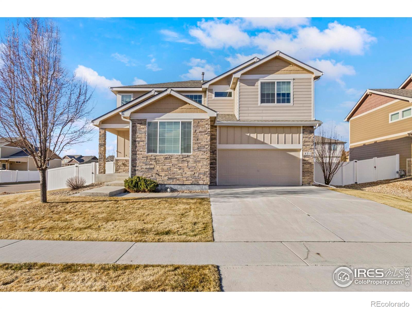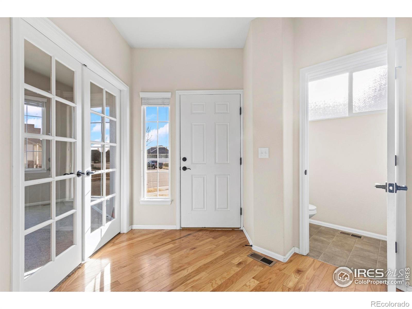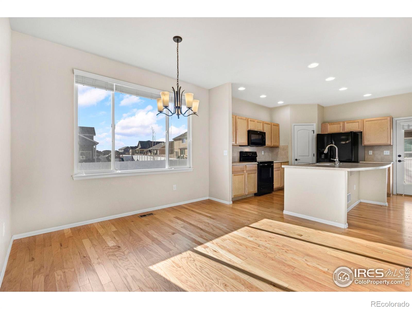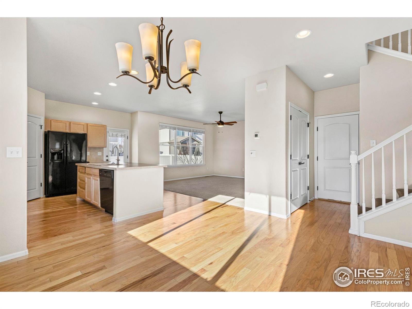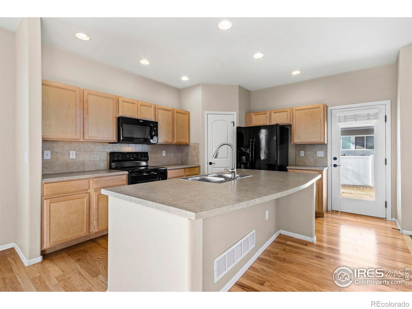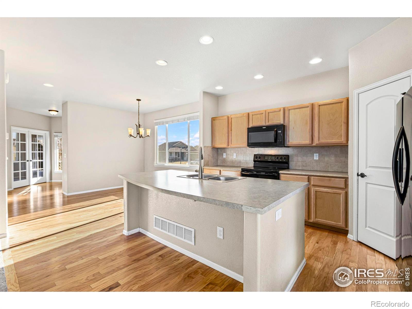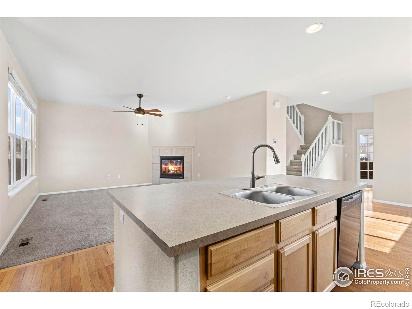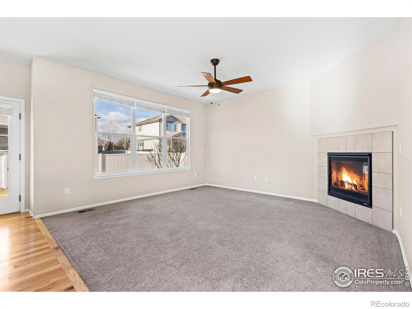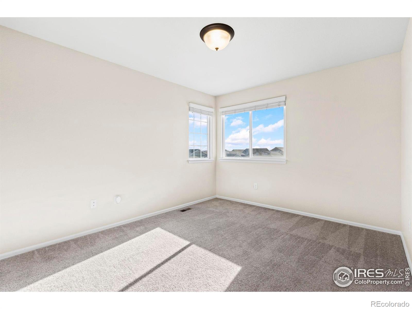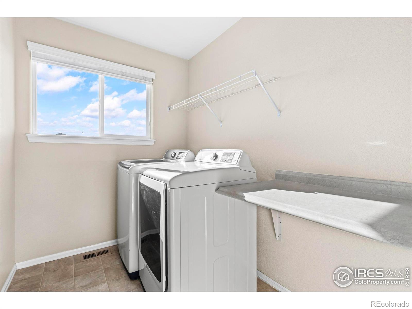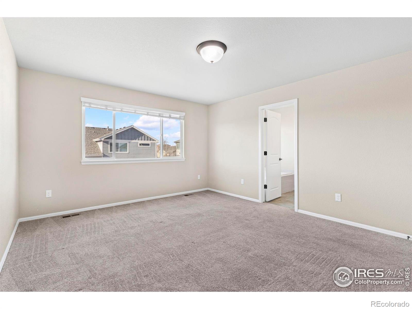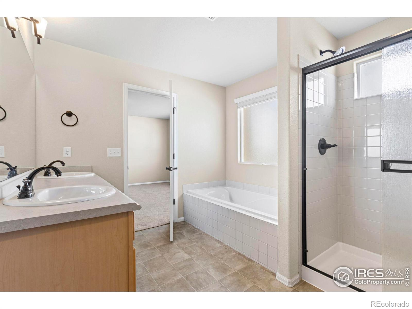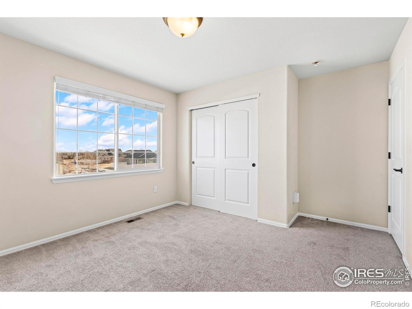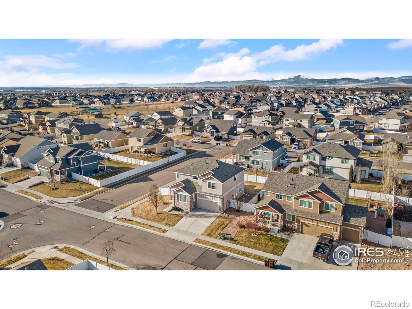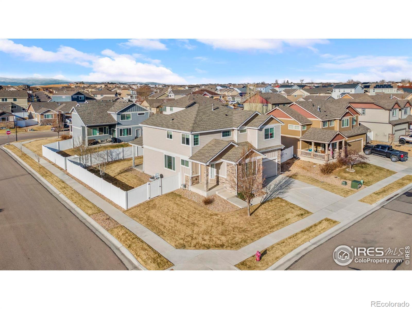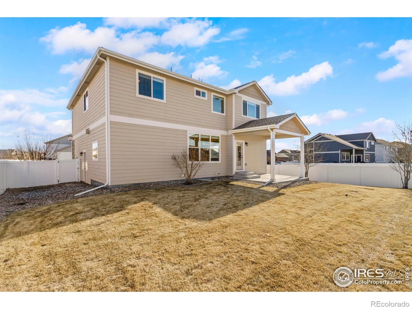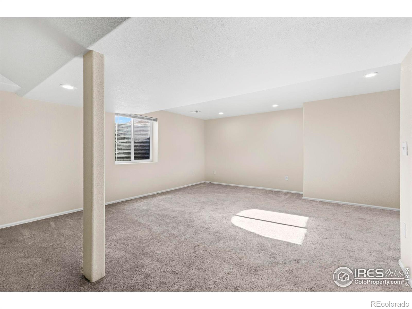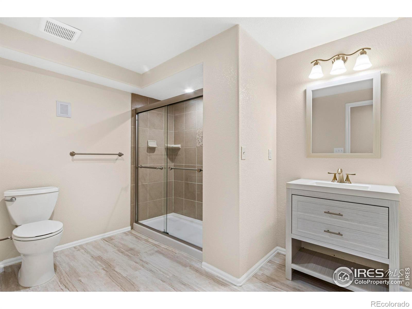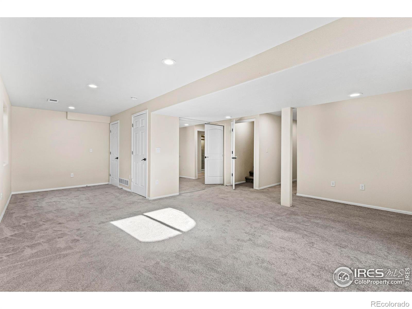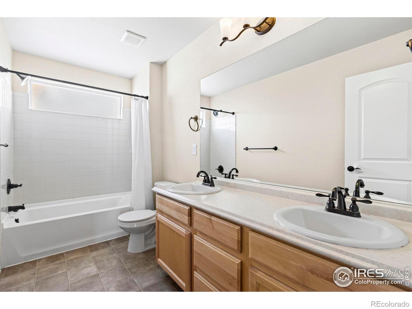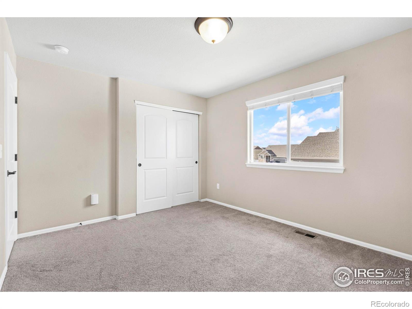Find us on...
Dashboard
- 5 Beds
- 4 Baths
- 3,150 Sqft
- .19 Acres
New Search X
431 Ptarmigan Street
Live in this tasteful 7-year-old home with many upgrades. 4 bedrooms upstairs and a full living space in the basement. 3300 sq ft of living space that includes 800 sq ft of beautifully finished basement with 3/4 bath. Plenty of storage. Very carefully insulated to keep utilities reasonable and the house is warm and cozy in the winter and cool and inviting in the summer. All the landscaping has matured to thick plush weed free fescue. Wifi top quality sprinkler system. The trees have matured and an apple tree is on the north side for when you might crave a Granny Smith. Huge walk-in closet in the master. Separate oversized master tub and shower. Laundry room with hookups. The main floor has a lovely open plan with a modern gas fireplace at your fingertips. Lots of light throughout. Three-car garage. Excellent neighborhood only 10 very scenic minutes east of Fort Collins, 20 minutes to Greeley. Top-of-the-line IB World School within 1 1/2 blocks walking distance, and 5 blocks in the other direction, a beautiful well manicured community park. Come breathe the fresh air and enjoy the front range at its best.
Listing Office: Equity Colorado-Front Range 
Essential Information
- MLS® #IR1046132
- Price$539,999
- Bedrooms5
- Bathrooms4.00
- Full Baths2
- Half Baths1
- Square Footage3,150
- Acres0.19
- Year Built2018
- TypeResidential
- Sub-TypeSingle Family Residence
- StatusActive
Community Information
- Address431 Ptarmigan Street
- SubdivisionOverlook Fg # 1
- CitySeverance
- CountyWeld
- StateCO
- Zip Code80550
Amenities
- AmenitiesPark
- Parking Spaces3
- ParkingOversized, Oversized Door
- # of Garages3
Utilities
Cable Available, Electricity Available, Internet Access (Wired), Natural Gas Available
Interior
- HeatingForced Air
- CoolingCeiling Fan(s), Central Air
- FireplaceYes
- FireplacesGas
- StoriesTwo
Interior Features
Five Piece Bath, Open Floorplan, Pantry, Walk-In Closet(s)
Appliances
Dishwasher, Dryer, Microwave, Oven, Refrigerator, Self Cleaning Oven, Washer
Exterior
- Exterior FeaturesBalcony
- WindowsWindow Coverings
- RoofComposition
Lot Description
Corner Lot, Sprinklers In Front
School Information
- DistrictWeld RE-4
- ElementaryRange View
- MiddleSeverance
- HighSeverance
Additional Information
- Date ListedOctober 22nd, 2025
- Zoningres
Listing Details
 Equity Colorado-Front Range
Equity Colorado-Front Range
 Terms and Conditions: The content relating to real estate for sale in this Web site comes in part from the Internet Data eXchange ("IDX") program of METROLIST, INC., DBA RECOLORADO® Real estate listings held by brokers other than RE/MAX Professionals are marked with the IDX Logo. This information is being provided for the consumers personal, non-commercial use and may not be used for any other purpose. All information subject to change and should be independently verified.
Terms and Conditions: The content relating to real estate for sale in this Web site comes in part from the Internet Data eXchange ("IDX") program of METROLIST, INC., DBA RECOLORADO® Real estate listings held by brokers other than RE/MAX Professionals are marked with the IDX Logo. This information is being provided for the consumers personal, non-commercial use and may not be used for any other purpose. All information subject to change and should be independently verified.
Copyright 2026 METROLIST, INC., DBA RECOLORADO® -- All Rights Reserved 6455 S. Yosemite St., Suite 500 Greenwood Village, CO 80111 USA
Listing information last updated on February 8th, 2026 at 4:48pm MST.

