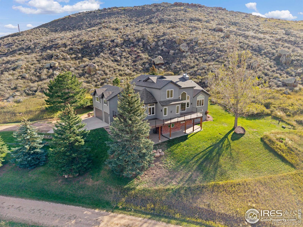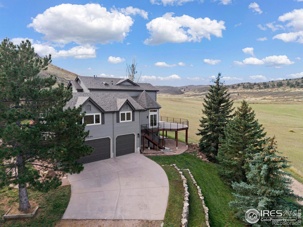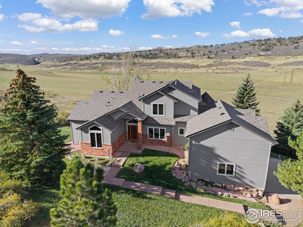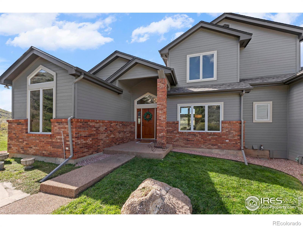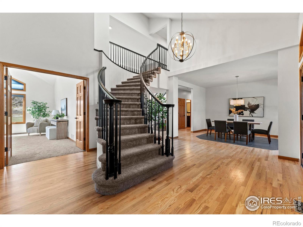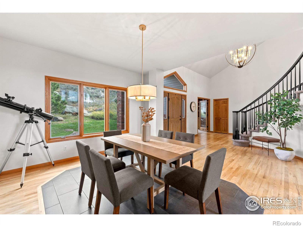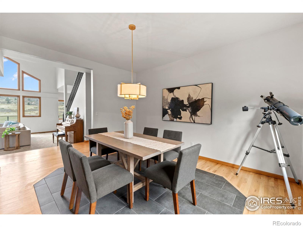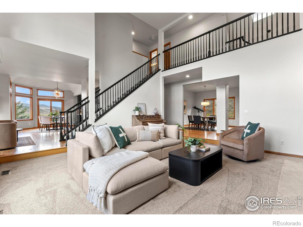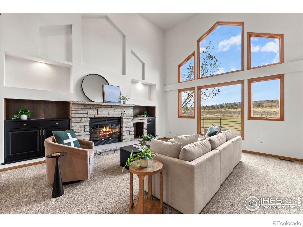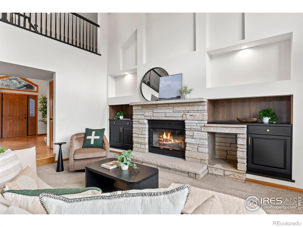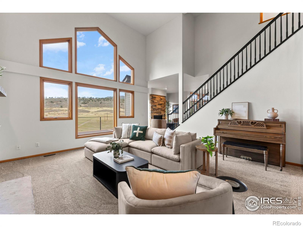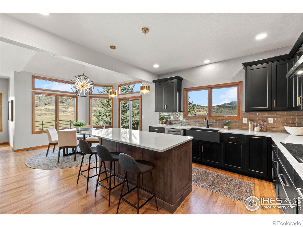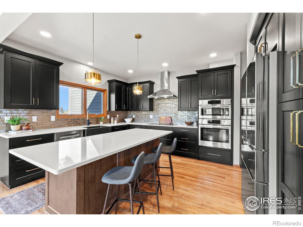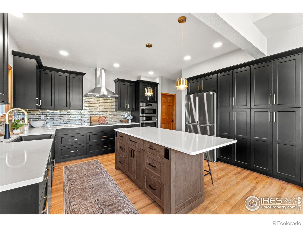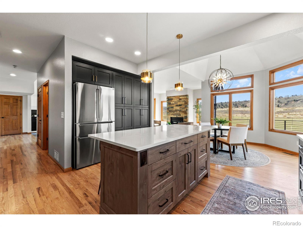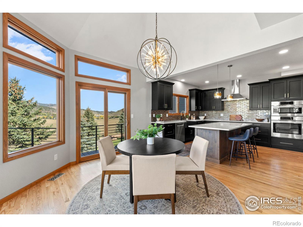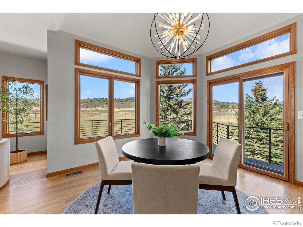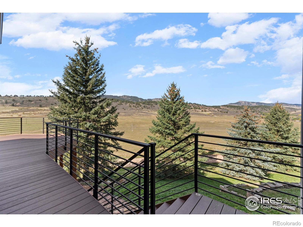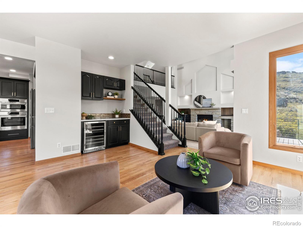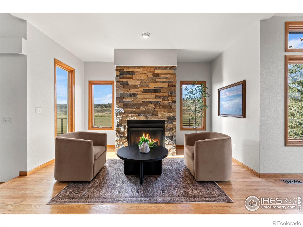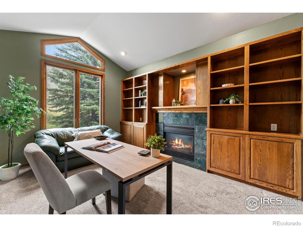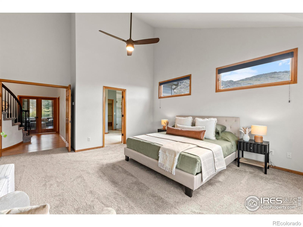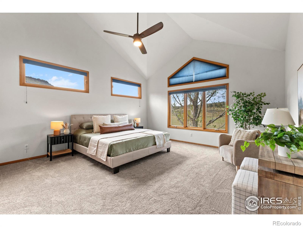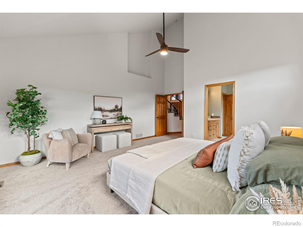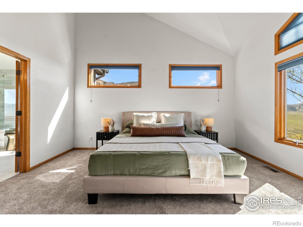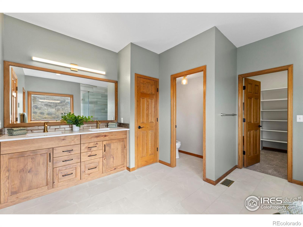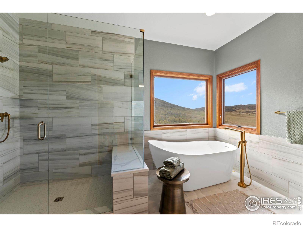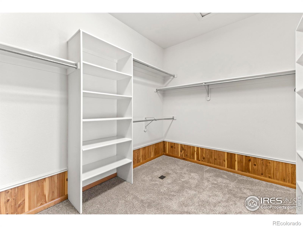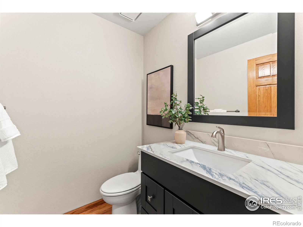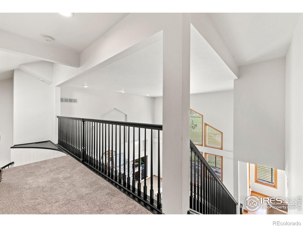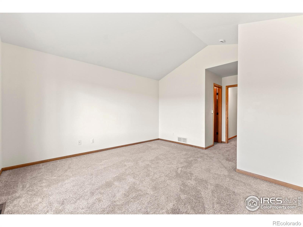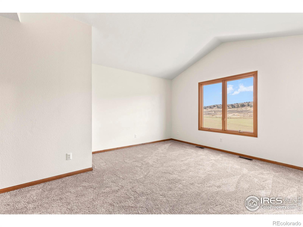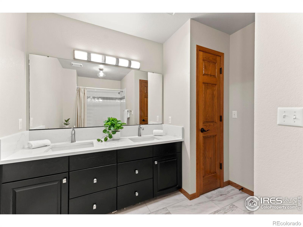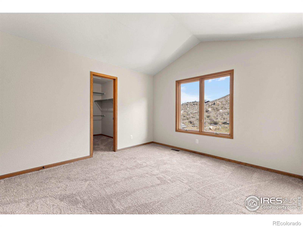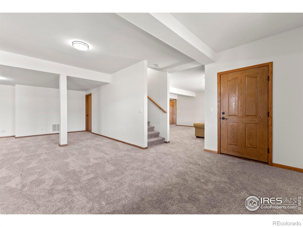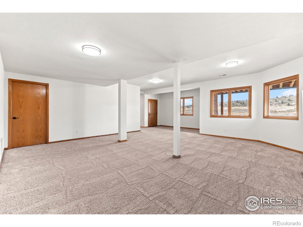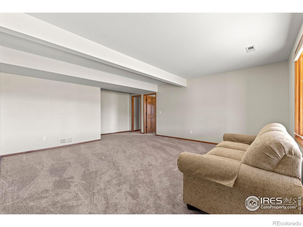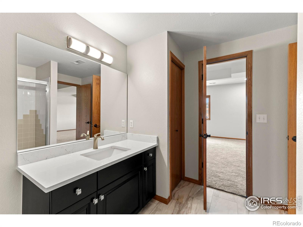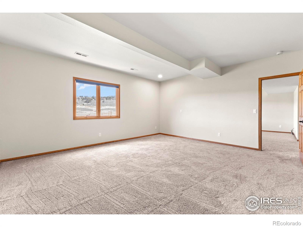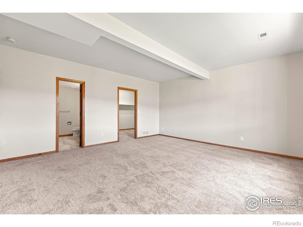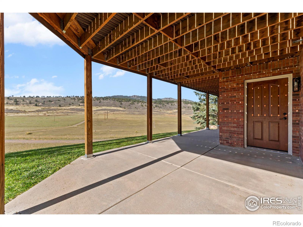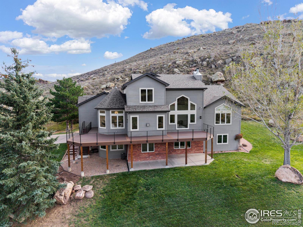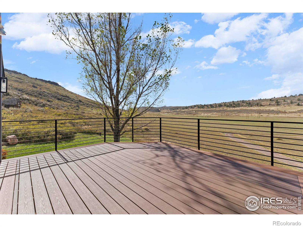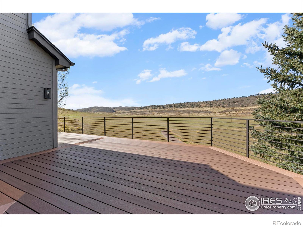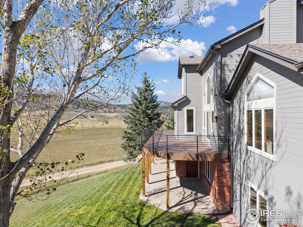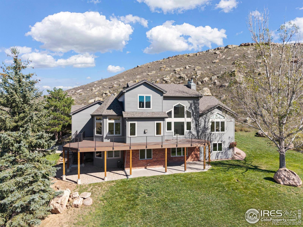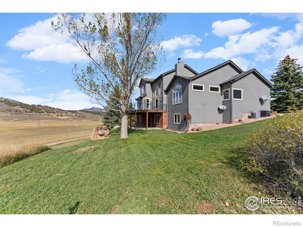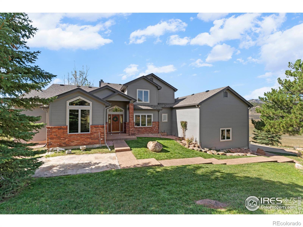Find us on...
Dashboard
- 4 Beds
- 4 Baths
- 4,676 Sqft
- 35 Acres
New Search X
6534 Gindler Ranch Road
Stunning foothills retreat with unbelievable panoramic views on 35-acres near Horsetooth Reservoir. Surrounded by open space and conservation easements, your private sanctuary in the scenic foothills just west of Fort Collins features a freshly remodeled 4-bedroom custom home, intentionally designed to create breathtaking views from every window. With over 5,000 square feet, this incredible home combines luxury, comfort, and the beauty of Colorado living. Starting with a grand entryway, the main level features freshly refinished wood floors. Nearby, you'll find a cozy den with a gas fireplace and built-in shelving. Just around the corner is the large living room with a high ceiling, wood burning natural stone fireplace and classy built-ins. A separate dining room leads to the beautifully designed gourmet kitchen with custom cabinetry, quartz countertops, contrasting center island, new stainless appliances and pantry. The informal dining area and nearby hearth room, present a second gas fireplace with natural stone veneer; a great space for everyday living and entertaining. The main-level primary suite boasts a large bedroom and newly remodeled luxurious 5-piece bath, including heated floor and a generous walk-in closet. Take one side of the double staircases upstairs where you'll find two additional bedrooms and a full bath. The walkout basement offers even more living space with a large recreation room, a family room, additional bedroom, 3/4 bath and tons of storage. Outside, you'll enjoy the massive new outdoor deck overlooking the valley and a glimpse of Horsetooth Reservoir. In addition to the renovated kitchen and primary bath, recent upgrades also include new carpet and lighting throughout, a new roof, new HVAC system, and new water softener, ensuring peace of mind for years to come. Three-car garage with huge storage room above. Experience the tranquility of foothills living just minutes from Fort Collins in this exceptional mountain-view property.
Listing Office: eXp Realty LLC 
Essential Information
- MLS® #IR1046148
- Price$2,000,000
- Bedrooms4
- Bathrooms4.00
- Full Baths2
- Half Baths1
- Square Footage4,676
- Acres35.00
- Year Built1994
- TypeResidential
- Sub-TypeSingle Family Residence
- StatusActive
Community Information
- Address6534 Gindler Ranch Road
- SubdivisionNone
- CityFort Collins
- CountyLarimer
- StateCO
- Zip Code80526
Amenities
- Parking Spaces3
- ParkingOversized
- # of Garages3
- ViewMountain(s)
Utilities
Electricity Available, Internet Access (Wired)
Interior
- HeatingForced Air, Propane
- CoolingCeiling Fan(s), Central Air
- FireplaceYes
- StoriesTwo
Interior Features
Eat-in Kitchen, Five Piece Bath, Kitchen Island, Open Floorplan, Vaulted Ceiling(s), Walk-In Closet(s)
Appliances
Bar Fridge, Dishwasher, Disposal, Dryer, Humidifier, Microwave, Oven, Refrigerator, Washer
Fireplaces
Dining Room, Gas, Insert, Living Room
Exterior
- WindowsDouble Pane Windows
- RoofComposition
Lot Description
Open Space, Rock Outcropping, Rolling Slope
School Information
- DistrictPoudre R-1
- ElementaryMcGraw
- MiddleWebber
- HighRocky Mountain
Additional Information
- Date ListedOctober 22nd, 2025
- ZoningFA1
Listing Details
 eXp Realty LLC
eXp Realty LLC
 Terms and Conditions: The content relating to real estate for sale in this Web site comes in part from the Internet Data eXchange ("IDX") program of METROLIST, INC., DBA RECOLORADO® Real estate listings held by brokers other than RE/MAX Professionals are marked with the IDX Logo. This information is being provided for the consumers personal, non-commercial use and may not be used for any other purpose. All information subject to change and should be independently verified.
Terms and Conditions: The content relating to real estate for sale in this Web site comes in part from the Internet Data eXchange ("IDX") program of METROLIST, INC., DBA RECOLORADO® Real estate listings held by brokers other than RE/MAX Professionals are marked with the IDX Logo. This information is being provided for the consumers personal, non-commercial use and may not be used for any other purpose. All information subject to change and should be independently verified.
Copyright 2025 METROLIST, INC., DBA RECOLORADO® -- All Rights Reserved 6455 S. Yosemite St., Suite 500 Greenwood Village, CO 80111 USA
Listing information last updated on December 30th, 2025 at 7:48pm MST.

