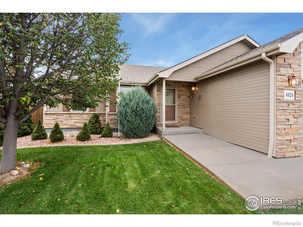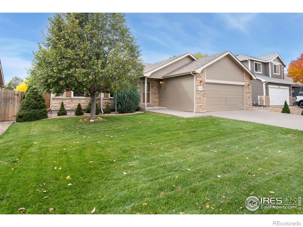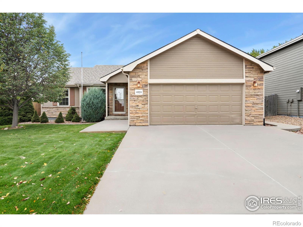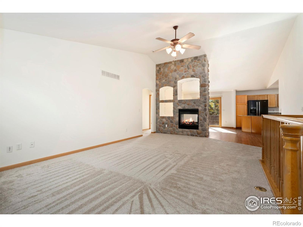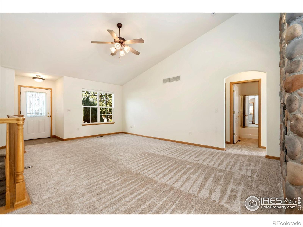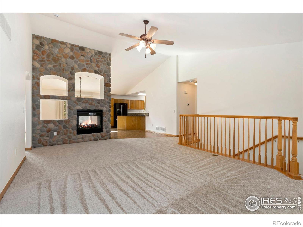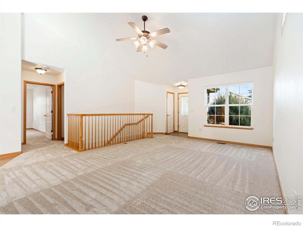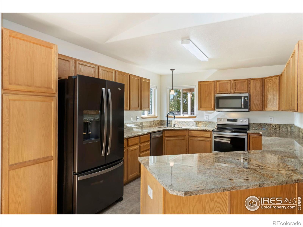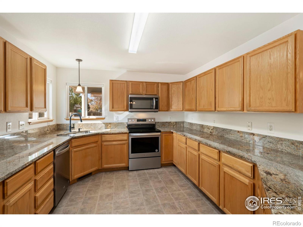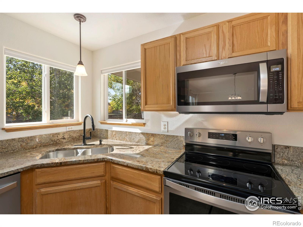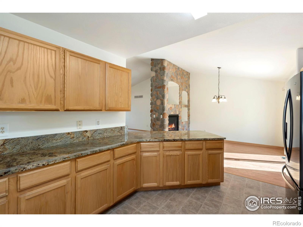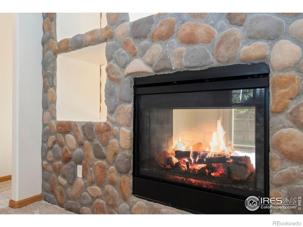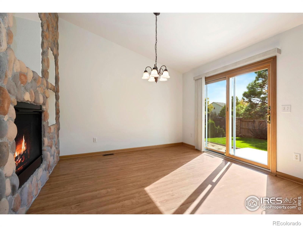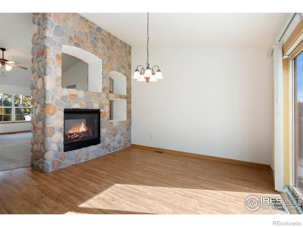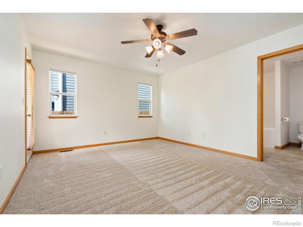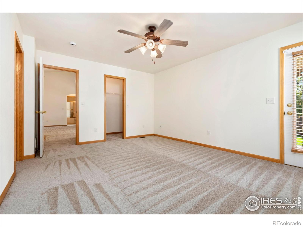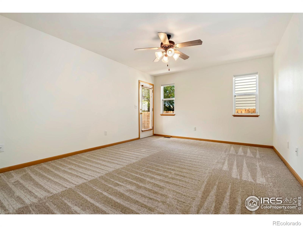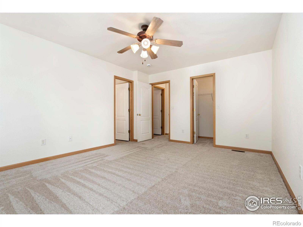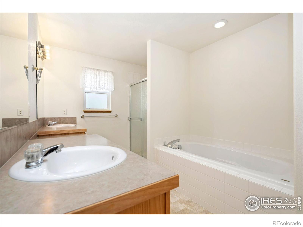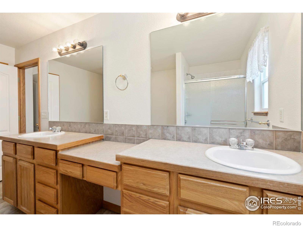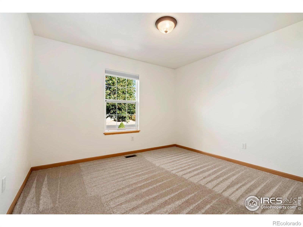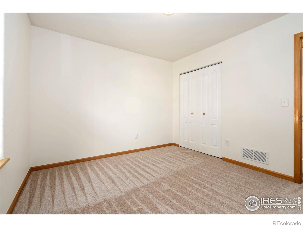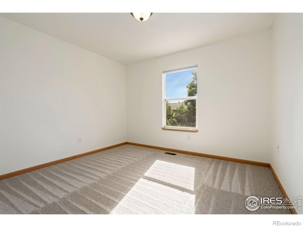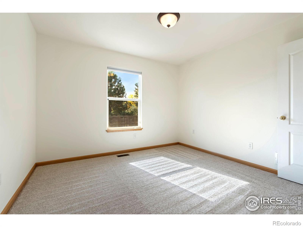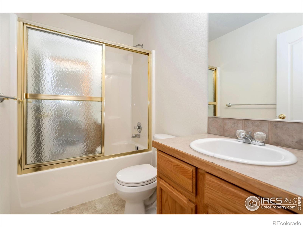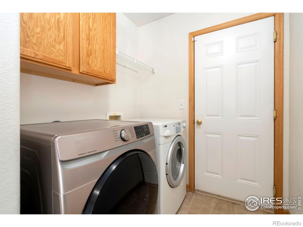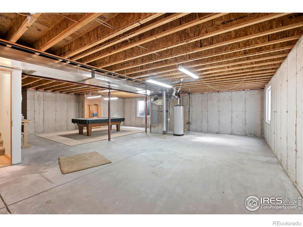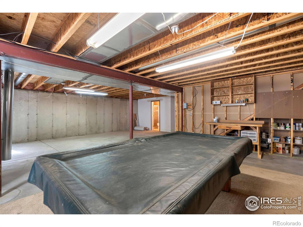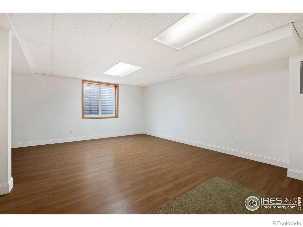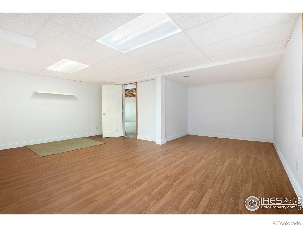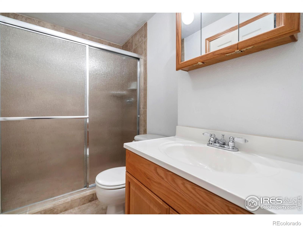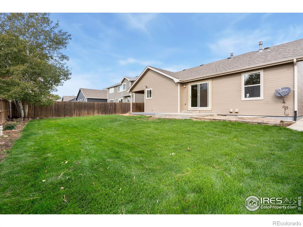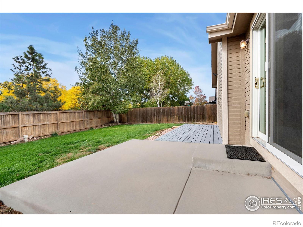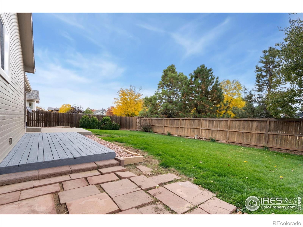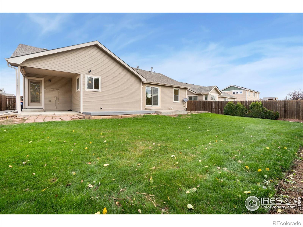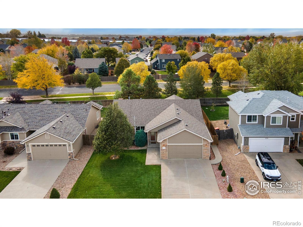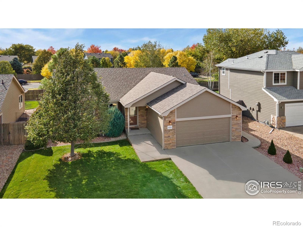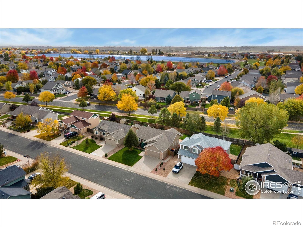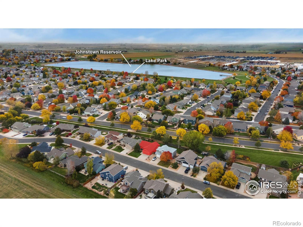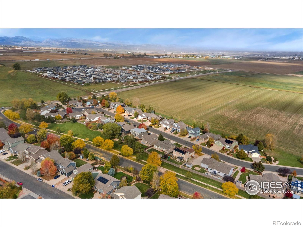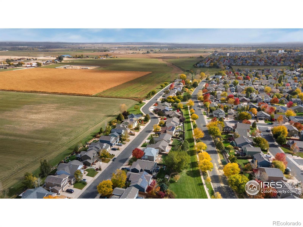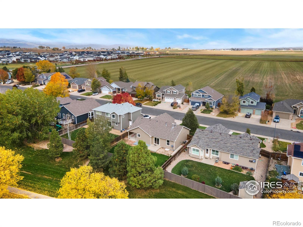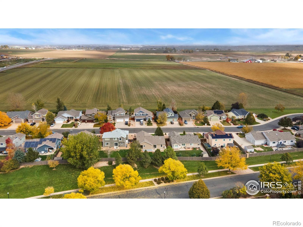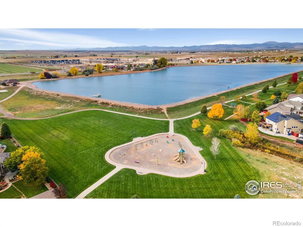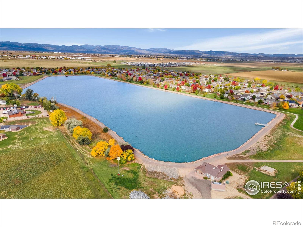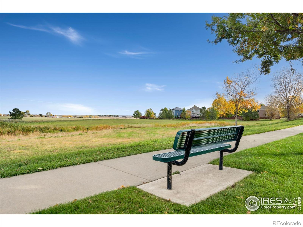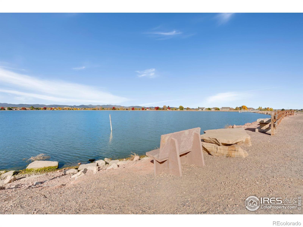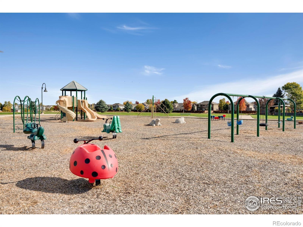Find us on...
Dashboard
- 3 Beds
- 3 Baths
- 2,034 Sqft
- .16 Acres
New Search X
4324 Onyx Place
Welcome to 4234 Onyx Pl! This well-kept ranch-style home offers a bright, open layout and comfortable main-level living. The spacious living room features a stunning floor-to-ceiling stone fireplace along with new carpet and window coverings. The open concept flows into the dining area and kitchen, which includes sleek countertops, clean finishes, newer appliances, and an impressive amount of storage. All three bedrooms are conveniently located on the main level, along with the laundry area. The primary suite features a five-piece en-suite bathroom and walk-in closet, while two additional bedrooms share a full bath. The basement provides great versatility with approximately 70% unfinished space for storage or future expansion, plus a large finished flex room and 3/4 bathroom-ideal for guests, a home office, or a gym. Outside, the fully fenced backyard is beautifully maintained and includes a patio perfect for outdoor entertaining. Additional upgrades include a new roof and new HVAC equipment for peace of mind and long-term value. A two-car attached garage adds extra storage and convenience. This inviting Johnstown home blends comfort, functionality, and opportunity all in one.
Listing Office: RE/MAX Alliance-FTC South 
Essential Information
- MLS® #IR1046151
- Price$520,000
- Bedrooms3
- Bathrooms3.00
- Full Baths2
- Square Footage2,034
- Acres0.16
- Year Built2005
- TypeResidential
- Sub-TypeSingle Family Residence
- StyleContemporary
- StatusActive
Community Information
- Address4324 Onyx Place
- SubdivisionRocksbury Ridge 2nd Fg Corr
- CityJohnstown
- CountyWeld
- StateCO
- Zip Code80534
Amenities
- Parking Spaces2
- # of Garages2
Utilities
Electricity Available, Natural Gas Available
Interior
- HeatingForced Air
- CoolingCentral Air
- FireplaceYes
- FireplacesGas
- StoriesOne
Interior Features
Five Piece Bath, Open Floorplan, Vaulted Ceiling(s), Walk-In Closet(s)
Appliances
Dishwasher, Dryer, Oven, Self Cleaning Oven, Washer
Exterior
- RoofComposition
School Information
- DistrictJohnstown-Milliken RE-5J
- ElementaryPioneer Ridge
- MiddleMilliken
- HighRoosevelt
Additional Information
- Date ListedOctober 22nd, 2025
- ZoningRES
Listing Details
 RE/MAX Alliance-FTC South
RE/MAX Alliance-FTC South
 Terms and Conditions: The content relating to real estate for sale in this Web site comes in part from the Internet Data eXchange ("IDX") program of METROLIST, INC., DBA RECOLORADO® Real estate listings held by brokers other than RE/MAX Professionals are marked with the IDX Logo. This information is being provided for the consumers personal, non-commercial use and may not be used for any other purpose. All information subject to change and should be independently verified.
Terms and Conditions: The content relating to real estate for sale in this Web site comes in part from the Internet Data eXchange ("IDX") program of METROLIST, INC., DBA RECOLORADO® Real estate listings held by brokers other than RE/MAX Professionals are marked with the IDX Logo. This information is being provided for the consumers personal, non-commercial use and may not be used for any other purpose. All information subject to change and should be independently verified.
Copyright 2026 METROLIST, INC., DBA RECOLORADO® -- All Rights Reserved 6455 S. Yosemite St., Suite 500 Greenwood Village, CO 80111 USA
Listing information last updated on February 3rd, 2026 at 6:19am MST.

