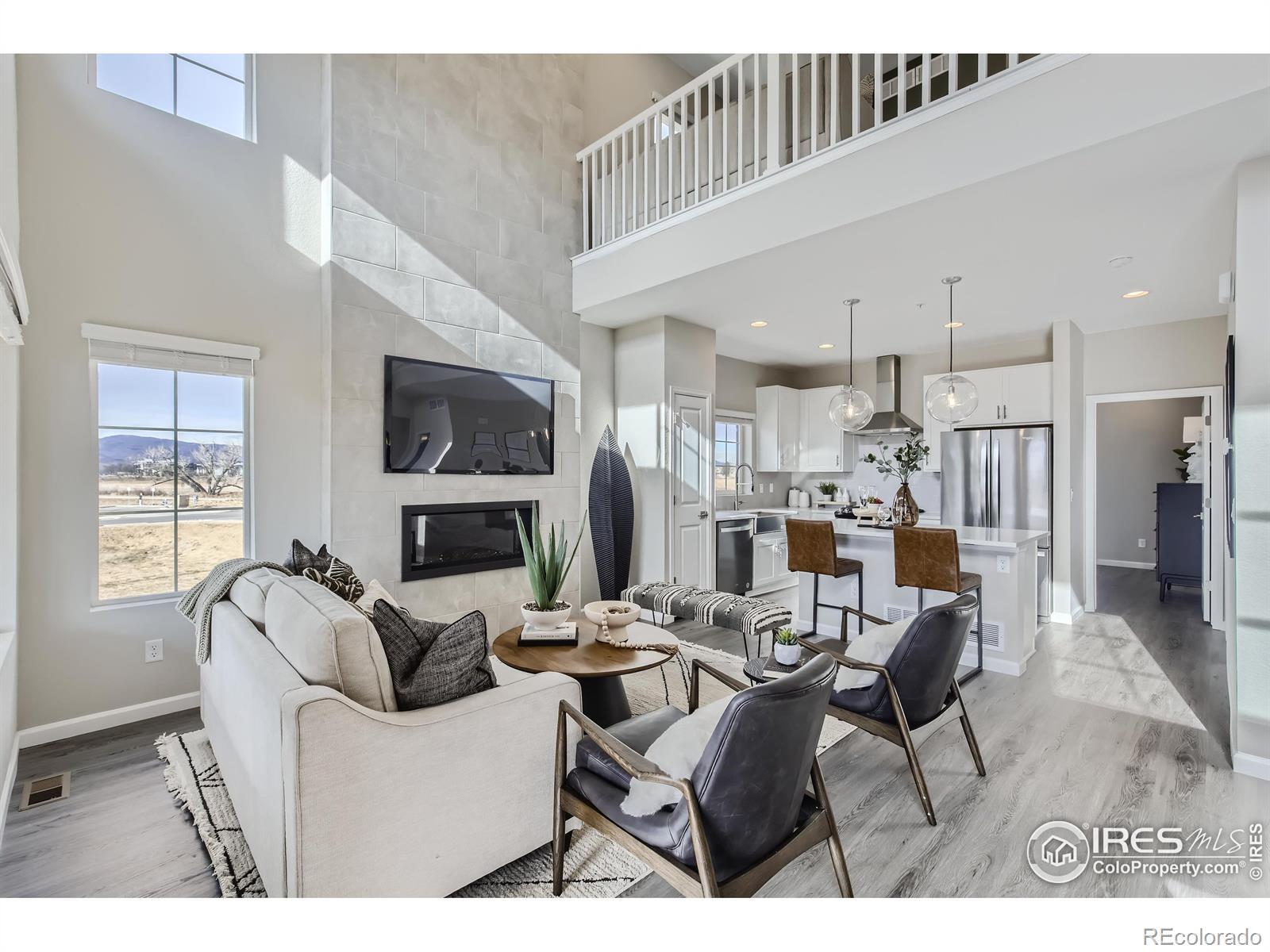Find us on...
Dashboard
- 3 Beds
- 4 Baths
- 1,935 Sqft
- ½ Acres
New Search X
919 Schlagel Street 8
Vaulted ceilings and an open floor plan welcome you into a space made for connection, from lively dinners in the airy dining area to quiet mornings in the sunlit great room. The great room captivates with a 46" linear gas fireplace, tiled to the ceiling. The chef's kitchen, with its 30" stainless steel hood vent and center island, invites culinary creativity and shared moments. The second floor primary suite offers a peaceful retreat, while upstairs on the third level: two bedrooms and a loft provide space for work, play, or reflection. Large windows frame views of open space and distant hills, bringing the outdoors in. With a designer kitchen, oversized 2-car garage, fenced balcony, and thoughtful energy-efficient finishes, this home balances style, comfort, and practicality. It's more than a house-it's a place where memories take root, laughter lingers, and everyday life feels extraordinary.
Listing Office: DFH Colorado Realty LLC 
Essential Information
- MLS® #IR1046154
- Price$549,990
- Bedrooms3
- Bathrooms4.00
- Full Baths1
- Half Baths2
- Square Footage1,935
- Acres0.05
- Year Built2025
- TypeResidential
- Sub-TypeTownhouse
- StatusActive
Community Information
- Address919 Schlagel Street 8
- SubdivisionNorthfield
- CityFort Collins
- CountyLarimer
- StateCO
- Zip Code80524
Amenities
- Parking Spaces2
- ParkingOversized
- # of Garages2
- ViewMountain(s)
Amenities
Clubhouse, Fitness Center, Park, Pool, Trail(s)
Utilities
Cable Available, Electricity Available, Electricity Connected, Internet Access (Wired), Natural Gas Available, Natural Gas Connected
Interior
- HeatingForced Air
- CoolingCentral Air
- FireplaceYes
- FireplacesGas, Great Room
- StoriesThree Or More
Interior Features
Eat-in Kitchen, Kitchen Island, Open Floorplan, Pantry, Vaulted Ceiling(s), Walk-In Closet(s)
Appliances
Dishwasher, Disposal, Microwave, Oven, Refrigerator, Self Cleaning Oven
Exterior
- Exterior FeaturesBalcony
- WindowsWindow Coverings
- RoofComposition
Lot Description
Corner Lot, Sprinklers In Front
School Information
- DistrictPoudre R-1
- ElementaryTavelli
- MiddleLincoln
- HighFort Collins
Additional Information
- Date ListedOctober 22nd, 2025
- ZoningRES
Listing Details
 DFH Colorado Realty LLC
DFH Colorado Realty LLC
 Terms and Conditions: The content relating to real estate for sale in this Web site comes in part from the Internet Data eXchange ("IDX") program of METROLIST, INC., DBA RECOLORADO® Real estate listings held by brokers other than RE/MAX Professionals are marked with the IDX Logo. This information is being provided for the consumers personal, non-commercial use and may not be used for any other purpose. All information subject to change and should be independently verified.
Terms and Conditions: The content relating to real estate for sale in this Web site comes in part from the Internet Data eXchange ("IDX") program of METROLIST, INC., DBA RECOLORADO® Real estate listings held by brokers other than RE/MAX Professionals are marked with the IDX Logo. This information is being provided for the consumers personal, non-commercial use and may not be used for any other purpose. All information subject to change and should be independently verified.
Copyright 2025 METROLIST, INC., DBA RECOLORADO® -- All Rights Reserved 6455 S. Yosemite St., Suite 500 Greenwood Village, CO 80111 USA
Listing information last updated on October 26th, 2025 at 1:48am MDT.

































